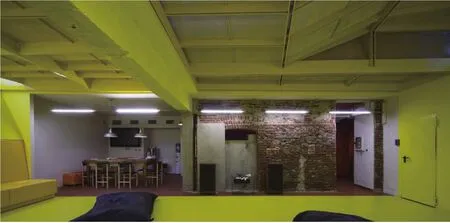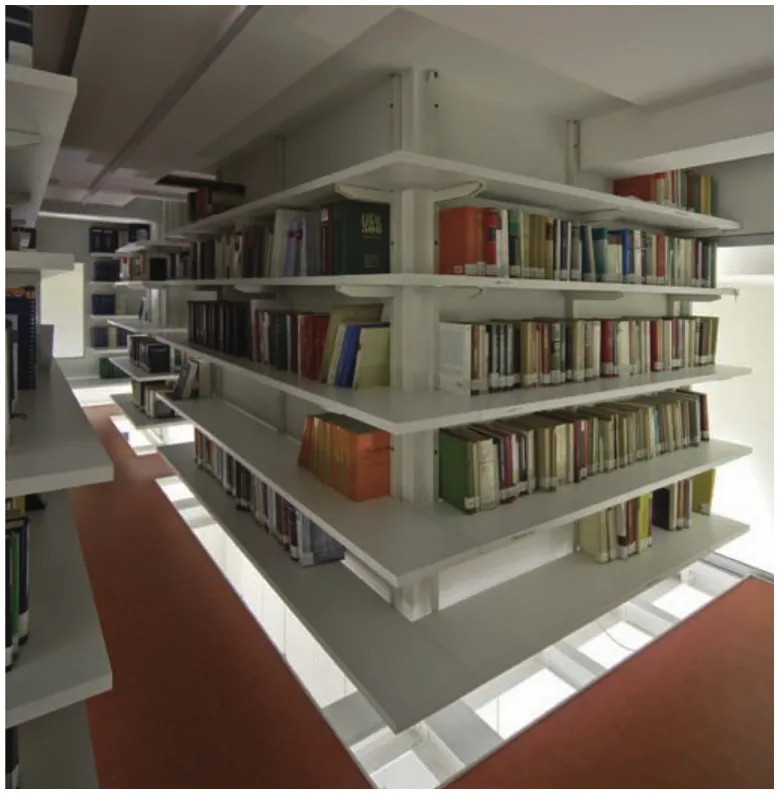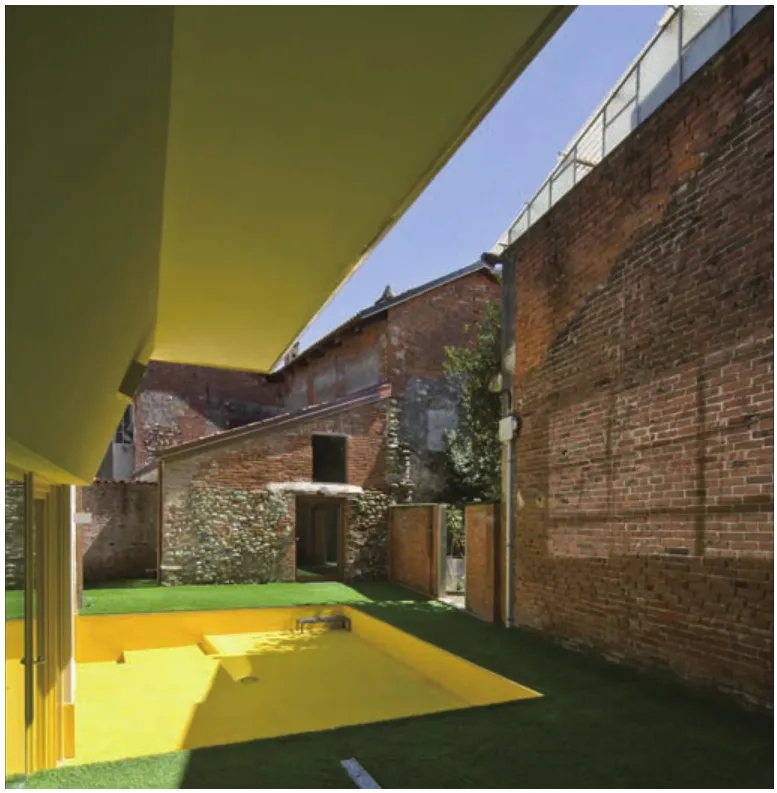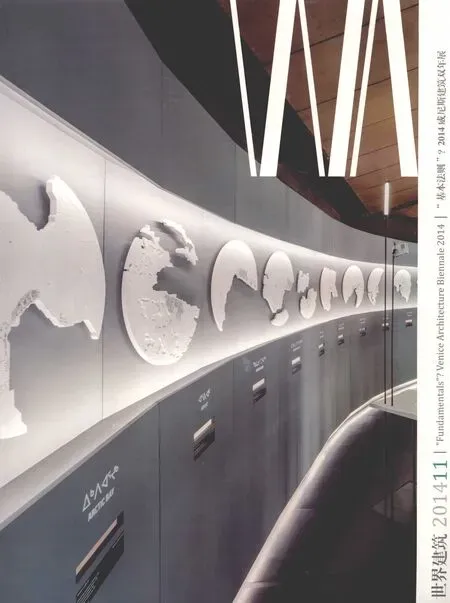MARC事务所:适应,更新和转变
黛安·伊冯娜·弗朗西斯·吉拉尔多/ Diane Yvonne Francis Ghirardo
徐知兰 译/Translated by XU Zhilan
MARC事务所:适应,更新和转变
MARC Studio: Adapting, Renovating and Transforming
黛安·伊冯娜·弗朗西斯·吉拉尔多/ Diane Yvonne Francis Ghirardo
徐知兰 译/Translated by XU Zhilan
在人们日益忧虑资源浪费、环境衰退和污染的时代,建筑师们被鼓励考虑如何以最小程度干预和充分利用材料的方式创造性地满足客户的需求——无论是新建的项目,还是改造更新的项目,都同样如此。建筑业是最大的单一污染源之一,其污染不仅包含对不可替代资源的开发,也包括建设过程中产生的悬浮颗粒、废水和固体污染物。来自重型机器和卡车的柴油机颗粒、建筑中使用的标准高毒性材料——涂料、各种溶剂和其他的化学材料等,都会对空气、水体和土地造成污染,最终危害人体健康。尽管许多建筑师都对这些问题给予关注,却仅仅是象征性的——如果确实存在这种关注,其中包括一些国际知名的明星建筑师,如雷姆·库哈斯、弗兰克·盖里和丹尼尔·里伯斯金等。真正令人看到希望的迹象都来自于年轻的建筑师,尤其规模较小的事务所中的一些更有创意的员工。
总部设在都灵的MARC(米凯利·博尼诺和苏巴斯·穆克吉建筑师事务所)因其成功的适应性改造、建筑更新和根据新的要求转变旧建筑功能的实践享有盛誉。他们最近的作品证明,事务所在关注可持续发展问题的同时,仍未摒弃对材料、场地和创造性利用现有空间的敏感度。

1.2 都灵的山顶小住宅/Hillside house in Val Pattonera, Turin(摄影/Photos: Beppe Giardino)
其中,两个大型的住宅项目证明了MARC创新的改造更新设计手法。第一个项目是瓜尔蒂耶罗·卡萨诺在1970年代设计的一座山地住宅1),项目委托人从小在那里长大,这座住宅满载着他的记忆。他要求建筑师在根据其家庭的新需求对住宅进行适应性改造的同时,关照他对许多建筑原有要素的感情。MARC毫不犹豫地通过开放、灵活的设计手段接受了这一挑战。建筑师从山坡上切出了一个不规则五边形,作为对原有地下储藏空间的扩建部分,位置处于住宅的主结构之外,通过台阶和坡道可以到达室外的休憩空间与座椅。它同时也为原本组织混乱的储藏间和车库增添了室内空间。墙面和屋面分别采用了新的饰面和瓦楞金属,建筑的室外风貌焕然一新。采用玻璃幕墙的画廊空间沿车库后墙分布,其中储藏了业主的摄影藏品。在这里和其他一些地方,MARC都以充满艺术感的玻璃幕墙形成了新的通透效果,加强了室内外的联系,并在不损害这座住宅设计精华的同时,成功地改造了1970年代的设计——由此作出了一个无需拆除现有结构即完成改造的成功案例。
这种灵活的设计手法在MARC其他的成功项目中也有突出的表现。事实上,这种设计方法是最古老的方法。过去,重要的公共建筑和教会建筑的建设地点都至少传承了两三代人,工匠和建筑师们会根据周边环境的变化转变建筑的功能或对其进行改造。莱昂·巴蒂斯塔·阿尔伯蒂在其《论建筑》(约1450年)中,斩钉截铁地反对这种让一座建筑历经时间变化而改变的传统,尽管它已经持续了千年之久;相反,阿尔伯蒂坚持认为,一旦确定了设计,建筑就不允许再有任何变化。尽管历经好几个世纪这种方式才逐渐站稳脚跟,阿尔伯蒂的主张最终还是占据了优势,因此,迄今为止它仍是主流的建筑设计程序。阿尔伯蒂的设计方法实际上试图让时间停滞——的确,这位伟大的文艺复兴理论家抱怨时间流逝的作用——无论是自然力的作用还是人力的干涉。然而,MARC既拥抱建筑的临时性,也接受它与生俱来的灵活性。实际上,MARC通过这些项目回归更早期的传统,即建筑对不同功能的适应性占据了设计主流的时期。
另一个在都灵郊区马特伊的项目能最有效地说明事务所的设计方法。客户花费多年时间重新改造他们朴素的乡村小屋,并委托MARC为一座类似谷仓的建筑增加用餐和娱乐的功能,还包括一个位于二层的架空泳池。正如在卡萨诺的住宅项目一样,建筑师明智审慎地采用了一系列新的材料来处理这座位于马特伊的综合建筑。在不断地合作中,建筑师和业主慢慢建成了仿佛校园一般的建筑环境,让客户能把他们的工作与家庭生活结合在一起。MARC还通过在数年内对这位客户的几个工作室进行改造,分别满足了这些业主变化的需求和趣味。旧的砖结构形成了主要住宅与工作室之间的过渡空间。最近,MARC还将客户购买的相邻住宅改造为一个民宿设施。建筑每部分的结构都有所不同,但立面上优雅而生动的色彩将整个综合体统筹为一个优美的整体。
与这两处郊区住宅的综合体相反,MARC完成的第三个重大项目是截然不同的城市项目。多米诺作为一个大型网络公司,在都灵收购了一处旧电话中心大楼。其外观是一座难以形容的城市建筑,深受涂鸦艺术家们的喜爱。然而,多米诺公司的建筑项目完美地体现了一个不证自明的道理,即只要有良好的骨架,就有可能得到引人入胜的改造效果。整幢建筑共有地上4层和地下1层,中央位置有一部电梯。公司邀请多个都灵的建筑事务所,举办了一场设计竞赛,MARC因其优秀的修复与适应性改造业绩赢得了其中的部分任务。在立面上,新的外墙粉刷、窗框和翻新的阳台干净利落地向上延伸,但室内设计的要求更为复杂。改造方案拆除了历经100多年、在多次重修的过程中早已模糊不清的室内轻质砖墙、格调优雅的天花板、壁龛和钢筋混凝土横梁。
MARC决定尽可能保留原有建筑结构的完整,加入了新的自动移门,采用新颖大胆的室内标识系统,并以鲜艳的配色打破整幢建筑此前沉闷的空间气氛,使它变得生动活跃。穹顶的砖砌空间使人们联想起该地区某些最为传统的建筑,在其他更光洁的建筑表面之外,为空间提供了另一种别具韵味的肌理。楼梯作为建筑结构的主要骨架,其庞贝式的深红色墙面、黑色的踏步和面板与室内愉快的明黄色调形成了鲜明的对比,由此获得了极为重要的崭新视觉形象。
MARC放弃了乏味的白墙——这是典型的令人恼怒不安的现代主义设计,在墙面、地板、结构构件等处取而代之以丰富的色彩,使各处空间都变得明亮清澈。除此之外,在这个激进的修复项目中,MARC还需要设法为底层增加照明。在拆除了地下室与地下楼层之间的楼板之后,MARC用预制重型金属板作为楼板的替代材料,使这里一扫过去昏暗潮湿的气氛,代之以采光明亮、通风顺畅的效果,并在不经意间在它们与地面层之间建立了视觉联系。建筑师们甚至设法搭建了一个新的室外平台,还有一间位于电梯井上方的会议室。改造的效果整体上非常活跃而充满现代气息,这正是这所踌躇满志的网络公司追求的形象。
都灵拥有大量优雅的19世纪晚期城市建筑。有一座MARC受托改造成律师事务所套房的建筑就在其列。在1880年代,它曾是都灵最杰出的市长之一埃内斯托·巴尔博·贝尔东内·迪桑卜伊的高级住宅。由于这所家庭住宅同时也是当时代表城市举办半公共性质活动和晚宴的地点,因此拥有许多细部精美、空间宽敞的房间——这些历史遗留、形式丰富的建筑要素正是MARC一直以来都力求保存的内容。这座三段式的建筑顶部有一排阳台,在两层的楼面伸出了塔式的侧翼。建筑内部宽敞的大空间中央有一部优雅的皇宫式扶手楼梯,通达3个主要楼层,MARC又在其中新增了一部贯通所有7层楼面的楼梯。

3 都灵多米诺网络公司/Domino web agency in Turin(摄影/ Photo: Beppe Giardino)

4 都灵的律师事务所/Tosetto e Weigmann Lawyers' office in Turin(摄影/Photo: Beppe Giardino)

5 马特伊住宅及工作室/House/Studio in Mathi(摄影/Photo: Beppe Giardino)
MARC制定的整体设计策略要求在对这些令人叹为观止的新古典主义元素予以尊重的同时,也必须满足律师事务所对使用功能的具体要求。包括,如在必要的情况下保留传统的半层楼面,和在其他的房间铺设硬木地板等做法。律师对空间的使用要求主导了其他的场所。如,一个大面积的法律图书馆就是律师事务所的标准配置,但原先的空间条件无法满足要求。MARC最终在建筑的中央吊挂了一层新的楼板,其结构经过特殊加固,以达到承载书本和书架等荷载的要求,并为未来的扩建留出余地。办公室、会议室和接待处则符合现代企业的需求,包含必要的储藏空间和基础设施。对业主而言,这座建筑将历史与现代融为一体,因此充满魅力——这也是对MARC工作方式的准确描述。
对墩柱的滞回曲线进行处理,得到4个墩柱的骨架曲线如图9所示.在位移加载前期,墩顶力直线上升,节段间出现接缝后,骨架曲线进入水平段;随着墩顶位移的加载,墩顶力变化平稳,随后,骨架曲线的墩顶力稍有下降.加载后期,骨架曲线的墩顶力有一定的增加.
尽管对可持续发展问题的敏感度与恰当的基础设施是MARC所有项目的特点,但他们对待时间的态度更震撼人心。MARC反对阿尔伯蒂试图阻止时间流逝的不现实要求,反而以更长远的眼光鼓励建筑师采用灵活的设计手法和对空间维度进行重塑。他们也拒绝坚持建筑师发号施令的权力,认为建筑师的角色是与业主和历史建筑共同合作参与设计,因此事务所不做任何“标志性”的设计。如果说他们有固定的标志性风格,那也来源于事务所对历史的敏感度、对业主的尊重、对色彩和光线的创造性设计;以及最重要的是,对时间及其造成的改变和仍将继续带来变化的尊重。
In an era of growing concern for wasted resources, environmental degradation and pollution, architects are being encouraged to think creatively about how to meet clients' needs with minimal interventions and thoughtful deployment of materials, whether in new constructions or renovations. The building industry is one of the single greatest sources of pollution, which includes not only the extraction of irreplaceable materials but also particulate emissions, water and soil pollution. Diesel particulate matter (DPM) from heavy machinery and trucks, along with the standard highly toxic materials used in building -paint, solvents and other chemicals - contaminate air, water and soil, and ultimately human health. Although many architects have given but token attention - if any - to these issues, including some of the international archistars such as Rem Koolhaas, Frank Gehry and Daniel Libeskind, promising signs emerge from the younger and more creative staff especially of smaller offices.
The Torino based firm MARC (Michele Bonino and Subhash Mukerjee) enjoys a distinguished reputation for successfully adapting, renovating and transforming older structures to new needs. The most recent works evidence the firm’s attention to issues of sustainability without abandoning a most sensitive attention to materials, site and the creative use of existing spaces.
Two major residential projects testify to MARC's inventive approach to renovation. The first, a hillside house designed by Gualtiero Casalegno in the 1970s1), harbored fond memories for the owner, who grew up there. He asked the architects to attend to his affection for many original elements while accommodating new needs for his family. MARC accepted the challenge in the first place by adopting an open-ended, flexible approach. An irregular pentagon carved from the hillside extended the former underground storage space beyond the house's frame within an enclosure of wooden steps and ramps for seating and leisure outdoor activities. At the same time, it opened up additional interior space from poorly organized storage and the garage. New cladding and a corrugated metal roof discretely updated the exterior. Glazed gallery space along the back wall of the garage accommodated
the client's collection of photographs. Here and elsewhere, MARC's artful use of glazing to achieve new transparency and to strengthen the connection between indoor and outdoor helped to transform a‘70s modern design without damaging the substance of the house-a remarkable example of engaging without overwhelming the existing structure.
A similar flexibility characterizes other successful projects realized by MARC. This approach to architectural design is in fact historically the oldest. Major public and ecclesiastical buildings were usually erected over the space of two or more generations, with masons and architects altering and adapting the design as circumstances changed. In hisDe re aedificatoria(1450 ca.), Leon Battista Alberti summarily rejected this millennial tradition of allowing a building to take shape over time; he instead insisted that the designer thoroughly plan a project in all its details until it achieved perfection before initiating construction, and once the design was set, nothing must change. Although it took several centuries for this approach to gain ground, Alberti's dictum ultimately prevailed, so that this is the approach that governs the design process still today. Where Alberti's methodology in effect sought to halt time - and indeed, the great Renaissance theorist railed against the effects of time whether of natural forces or human interventions -MARC embraces both the temporality of building and the inherent flexibility it offers. With these projects, MARC in effect returned to that earlier tradition in which adaptability to variations governed the architects' approach.
A project in Mathi, a rural area not far from Torino, best illustrates the firm's approach. After the clients spent several years remodeling their modest cottage, they commissioned MARC to renovate an adjacent barn-like structure to provide new dining and entertaining spaces as well as an elevated, second floor swimming pool. As with the Casalegno house, for the Mathi complex the designers employed new materials judiciously. The continuing collaboration has led to the slow development of a campus-like setting that allows the owners to combine work and family life. Over several years, MARC responded to the changed needs and interest of the clients by renovating their separate studios. An old brick structure forged the connection between the main residence and the studios. Most recently, after the clients purchased an adjacent house, MARC is converting it into a bedand-breakfast facility. Each structure is distinct, but the elegant and lively chromatics on the elevations unify the complex into a gracious whole.
By contrast with the two rural residential complexes, the third major project MARC undertook was distinctly urban. Domino, a large web agency, acquired a former call-center property in Turin. On the exterior it was a nondescript urban structure that had been a favored site for graffiti artists. Nonetheless, the Domino building perfectly illustrates the truism that with good bones, a spectacular adaptation is possible. The building consists of four stories above ground and one below, divided by a staircase running through the middle of the structure. The firm held a competition among Torino-based architecture offices, a competition that MARC won in part because of its strong restoration and adaptation record. New stucco facing, window frames and newly freshened balconies spruced up the elevations, but the interiors were more demanding. Interior demolitions brought to light brick walls, elegant ceilings, niches and reinforced concrete beams that a century of reconstructions had completely obscured.
MARC chose to leave as much as possible of the original structure intact, while inserting sliding doors, bold interior signage, and bright chromatics that convert formerly dull spaces into lively ones. Vaulted brick spaces recall some of the area's most traditional building practices, and offer an alternative texture to the otherwise smooth surfaces. As the structure's spine, the stairs gained new visual prominence precisely through the contrast between its deep pompeian red walls and dark treads and risers and the cheerful yellow of the interiors.
Abandoning the tedious white walls typical of exasperated modernist designs, MARC used coloron walls, floors, structural members-to brighten and clarify spaces. Among other problems, MARC also needed to find ways to illuminate the lower level during the course of a radical restoration project. After eliminating the floor between the basement and the underground floor, MARC replaced it with flooring fabricated of a perforated, heavy-duty metal screen, turning the once-gloomy and damp spaces into light and airy ones and, not incidentally, enacting a visual connection them with the ground floor. The architects even managed to craft a new outdoor terrace, or altana, and meeting room above the elevator shaft. The overall effect is lively and contemporary, exactly the image that a forwardlooking web firm seeks.
Torino enjoys a rich urban fabric of elegant, late nineteenth century buildings. The one MARC was charged with turning into a suite for a law firm had been the upscale residence of one of the city's most prominent mayors during the 1880s, Ernesto Balbo Bertone di Sambuy. Because the family home was also a representative setting for semi-public events and dinner parties, it boasted a range of beautifully detailed and spacious rooms-just the sort of historically rich features that MARC has always been inclined to preserve. The tripartite structure, with projecting tower-like wings on two floors, is topped by balconies. Inside, an elegant royal staircase in a grand, airy height space connects the three main floors, to which MARC added a staircase that penetrated and connected all seven floors.
MARC's general strategy entailed respect for the wonderfully neo-classical elements without ignoring the specific needs of a law office. This included retaining the traditional terrazzo floors where appropriate, for example, and inserting hardwood floors in other rooms. The needs of the lawyers prevailed elsewhere. A large law library, for example, is a standard component for lawyers but for which there was no space readily available. To this end, MARC suspended a new floor at the center of the building, specially reinforced to carry the weight of the books and shelves and to allow space for growth. The offices, meeting rooms and reception areas accommodate the needs of a contemporary facility, including all necessary storage and infrastructure facilities. To the firm's clients, the building is an attractive blend of historic and modern, a precise description of MARC's approach.
Sensitivity to issues of sustainability and appropriate infrastructure characterize all of MARC's projects, but it is their approach to time that is so striking. By rejecting Alberti's impossible demand to arrest the temporal flux, MARC instead adopts a longer view that both encourages flexibility and redimensions the role of the architect. Refusing to assert the power of the architect as one who commands, MARC sees its role as that of cooperating and engaging with clients and with historic buildings. For this reason the office does not produce "signature" design. If there is a signature, it emerges in the firm's sensitivity to history, respect for the client, creativity with color and light, and above all, respect for time and the changes it has and will continue to enact.
注释/Note:
1) 该项目发表在《世界建筑》201307期。/This project has been published in WA 07/2013
南加州大学建筑历史专业教授/ Professor of History of Architecture at University of Southern California
2014-06-21

