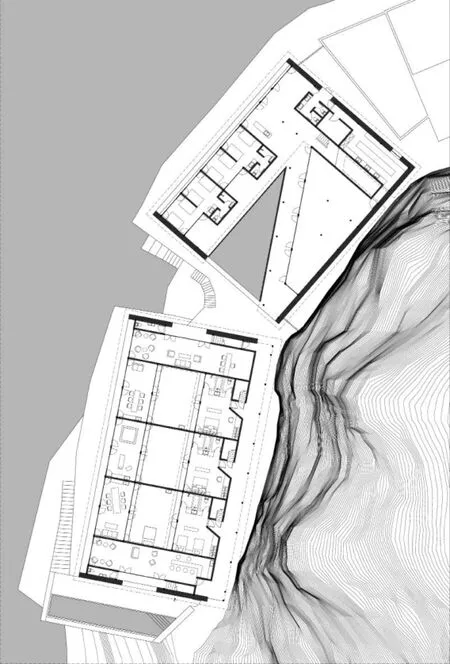洱海双子旅舍,金梭岛,大理,云南,中国
主持建筑师:赵扬
Principal Architect: zHAO Yang
洱海双子旅舍,金梭岛,大理,云南,中国
Shuangzi Guesthouse, Jinsuo Island, Dali, Yunnan, China, 2014
主持建筑师:赵扬
Principal Architect: zHAO Yang

1 外景/Exterior view
双子旅舍位于云南大理洱海西南部的金梭岛北端,是租用当地原住民住宅用地来进行的旅游开发项目。用地分为南北两块,从北到南有30°的朝向转换。土地的拥有者要求两块地上的建筑物必须是相互独立的,然而从作为旅舍的使用和感受上,又有整体性的要求。于是,一条70m长的柱廊作为主要的内部交通空间穿过南北两个地块,把旅舍的一系列功能空间串联起来,并同时梳理出整个景观体验的空间结构。整个建筑用木结构完成。我们采用并简化了当地白族传统木构做法,用本地木材和白族木匠来完成木框架的建造。
This guesthouse is located at the north end of Jinsuo Island at the southwest of Erhai lake. The land belongs to a local family and is rented for tourist development. The site comprises two separate house sites and, though the landlord required that any buildings on the sites had to be kept separate, the client wanted them to feel as though they were of a piece. We proposed that a 70-meter long colonnade through the two sites serve as the major circulation space and organize a common spatial experience. The structural frame is made of wood. We simplifed the local timber construction system and used the local carpenters to build it.
项目信息/Credits and Data
设计团队/Design Team: 陈若凡,李烨,武州/ CHEN Ruofan, LI Ye, WU zhou
建筑面积/Floor Area: 1500m2
摄影/Photos: Jonathan Leijonhufvud(Fig 1),陈溯(Fig 4)/Jonathan Leijonhufvud, CHEN Su

2 平面/Floor plan

3 模型/Model

4 立木架/Set up wooden frame

