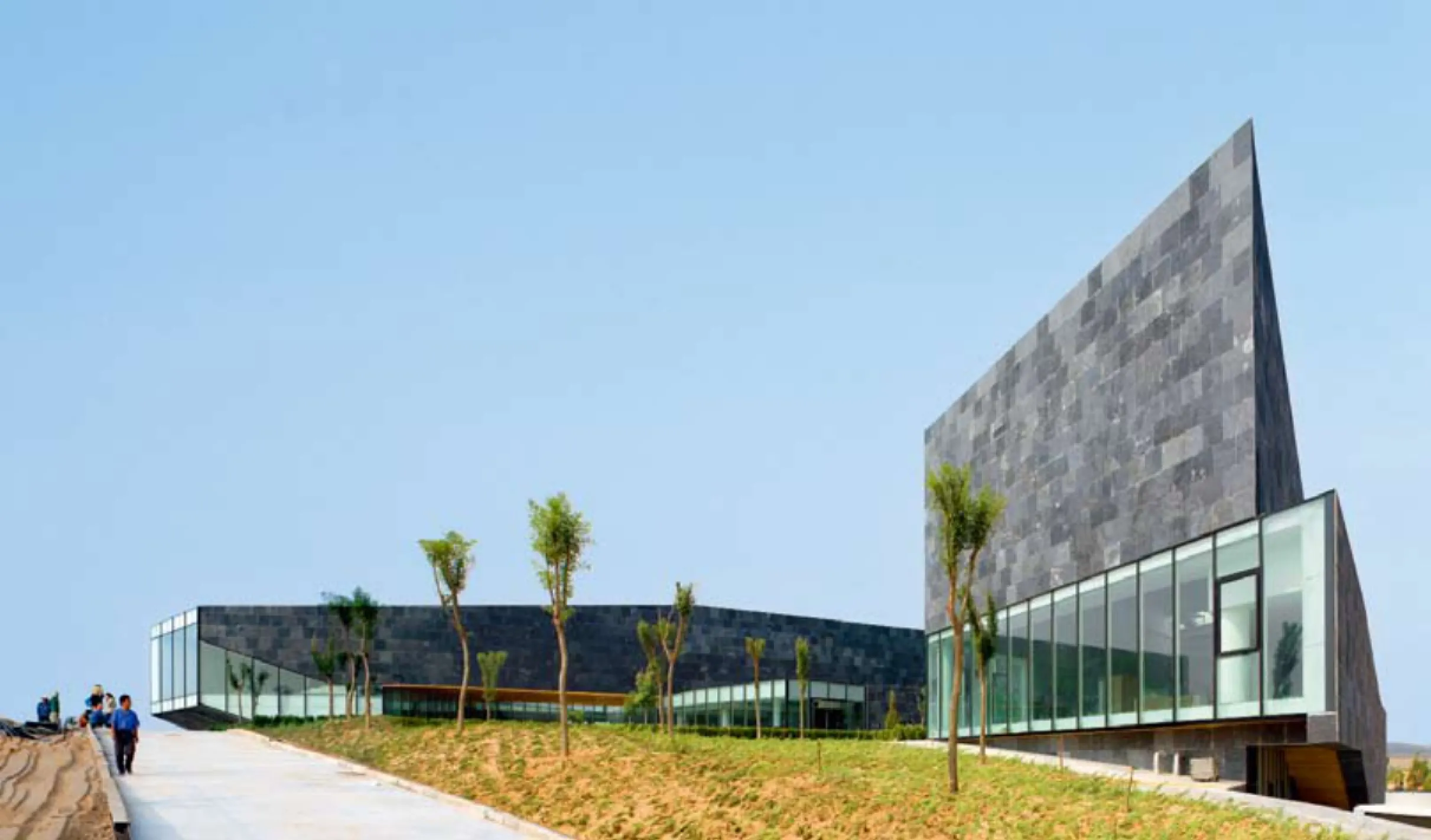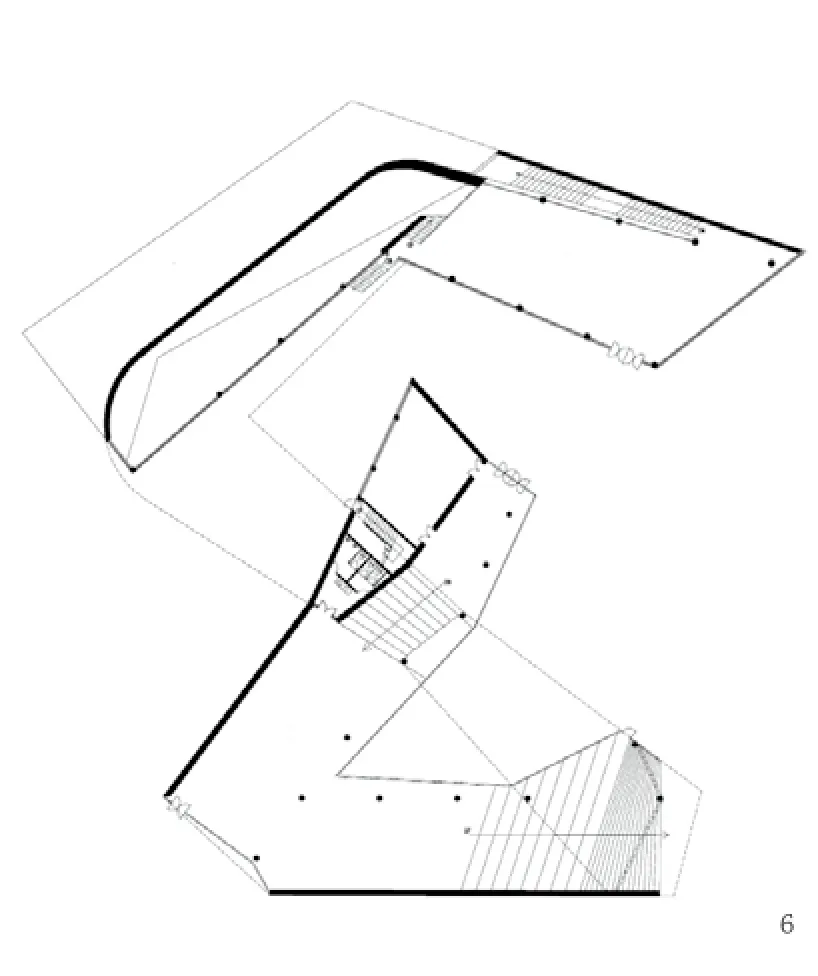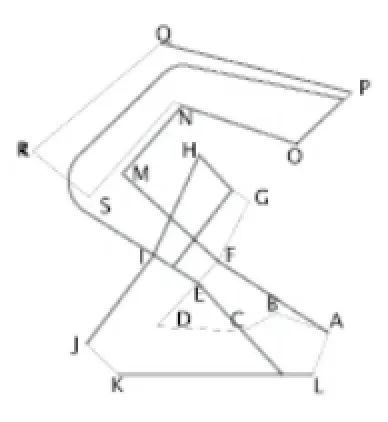鄂尔多斯美术馆,考考什纳文化区,鄂尔多斯,内蒙古,中国
主持建筑师:徐甜甜
Principal Architect: XU Tiantian
鄂尔多斯美术馆,考考什纳文化区,鄂尔多斯,内蒙古,中国
Ordos Art Museum, Kaokaoshina, Ordos, Inner Mongolia, China, 2007
主持建筑师:徐甜甜
Principal Architect: XU Tiantian

1 外景/Exterior view

2 内景/Interior view
鄂尔多斯美术馆有两条功能主线:公共展览线路和内部资料线路。展览的交通以线性展开,水平低矮的入口顺沿沙丘坡地的自然地形扭转,在高处则挑起远望考考什那水库,继而反转,以自身建筑作为结构承载,蜿蜒回落到地面展厅——既是公共展览流线的结束高潮,或又向下延续开始内部资料流线——作为出口与入口相互对望,整个公共交通呈现一个“8”字型的连续线路。建筑形体因此在沙丘上蜿蜒延展,与地形相互作用形成半围合的院落或广场。这个流线空间一路上跌荡起伏,根据高度和周边地势形成大小、高宽、尺度不同的横截面。沿路结合景观、空间和地势,或以尽端点式玻璃幕远眺水库,或以侧墙连续玻璃引入院落风景,或以顶部开窗围合展览内容。光线也因此多样化,光影和空间交织出特有的节奏。在这个节奏里,建筑空间内的艺术情景和外部自然风景交替呈现,参观者的心理空间在艺术情境、建筑尺度和自然风光之间弹性转换。
The Ordos Art Museum is the anchor building of Ordos’ new civic center, a stretch of sand dunes along the lake dedicated as a "public corridor" with art and cultural facilities. The 29,000 square foot exhibition and research space is distributed within an undulating form lifted clear off the ground, an image suggestive of a desert viper winding over the dunes. The space is conceived as one uninterrupted room pierced by a series of openings that admit natural light while ofering cinematic views of the raw surroundings. In it art exhibitions mingle with the natural landscape and become integrated experience for viewers.
项目信息/Credits and Data
设计团队/Design Team: Guillaume Aubry,陈英男/Guillaume Aubry, CHEN Yingnan
建筑面积/Floor Area: 2700m2
摄影/Photos: 周若谷,Iwan Baan/zHOU Ruogu, Iwan Baan

3 全景/Overview

4 总平面/Site plan

5 地下一层平面/Floor -1 plan

6 首层平面/Floor 0 plan

7 二层平面/Floor 1 plan


8 立面/Elevations

