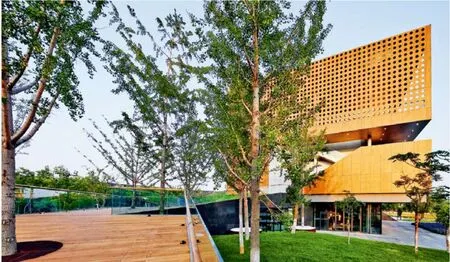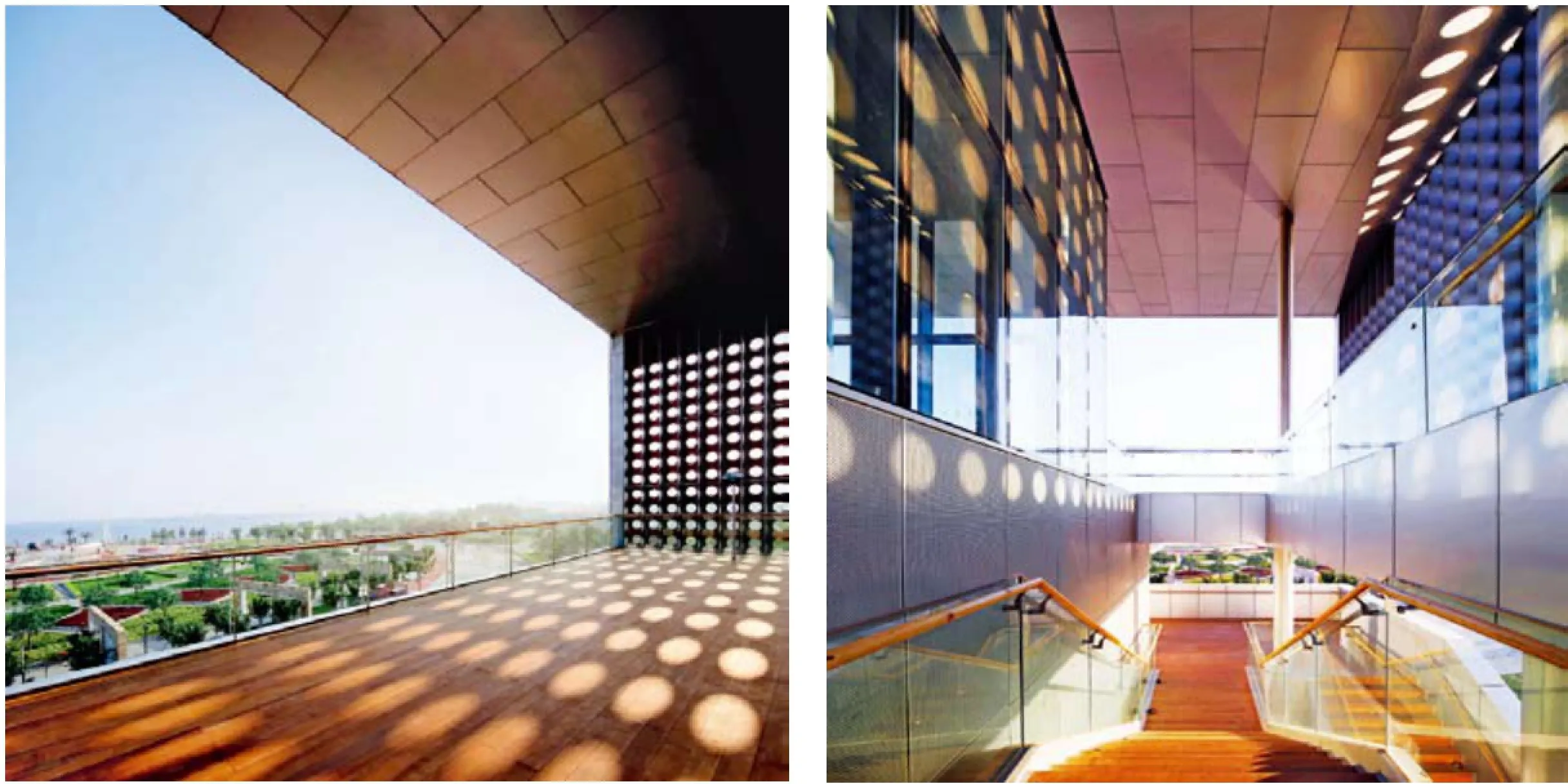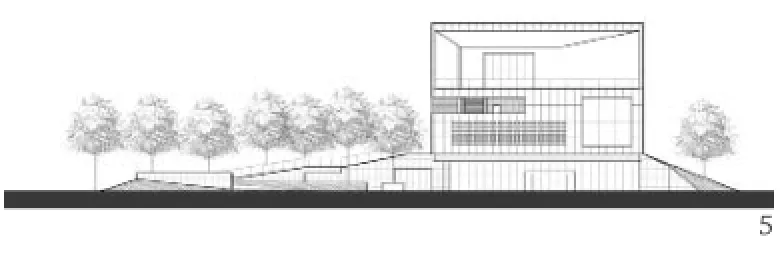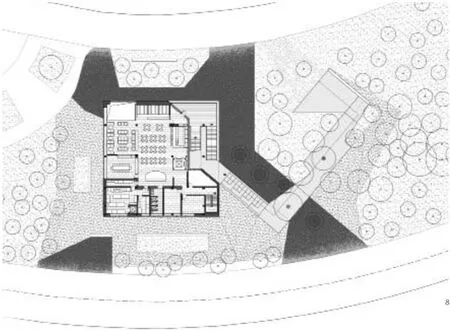鲅鱼圈万科品牌展示中心,营口,辽宁,中国
主持建筑师:董功
Principal Architect: DONG Gong
鲅鱼圈万科品牌展示中心,营口,辽宁,中国
Bayuquan vanke Exhibition Center, Yingkou, Liaoning, China, 2013
主持建筑师:董功
Principal Architect: DONG Gong

1 外景/Exterior view

2.3 内景/Interior views
在这次设计里,我们试图解释两种关系:
1 空间和风景的关系
“高度”和“远”逐渐成为我们切入设计的主要线索。我们将观海平台设置在建筑的顶层。从地面上升至这个平台的过程也就成为空间体验的前奏。攀爬的步道系统起始于一条坡道,人穿过保留下来的银杏树林切入建筑内部,经由楼梯空间到达顶层平台,回身一转,面向无垠的海景。平台空间两侧和顶面围合,朝向大海完全打开。我们希望这种方向性可以将这个有限的领域和无限的风景联系起来,并在心理感受层面消解远和近、大和小之间的界限。
2 公共和私属的关系
我们希望通过这个公共平台的设置,可以在公共的观海人流和业主的品牌展示功能之间建立一种积极的关系。观海平台完全对公众开放,户外的攀爬步道系统独立于内部流线,避免两者相互干扰。公共人流和进入品牌中心的参观人流有机会通过各自的动线,相会于屋顶观海平台。
We tried to explore two kinds of relationships with this design:
1 Between Space and Scenery
"Height" and "distance," became key factors in the concept generating process. We set up an observation platform on the roof of the building, where people could enjoy the maximum view of the landscape. The climb up to the platform from grade level was an essential prelude to the entire spatial experience. Starting with a gentle ramp, visitors go through a preserved gingko grove before entering the inner space carved out of the architectural volume. Travelling up through a defined stair volume, they eventually arrive at the top level. Turning around, they face out towards the boundless ocean in the distance. The platform is covered and enclosed on two sides but feels fully open to the sea. The strong directional gesture towards the water relates the limited place of the building to the endless landscape. It difuses the boundary between near and far, small and vast.
2 Between Public and Private
The platform structure is also intended to help build the relationship between its visitors (public) and the client's brand presence (private). The platform is completely open to the public and the climbing ramp and stair system to it are independent from the building's interior circulation. Public and private users follow separate paths, only meeting up at the platform.
项目信息/Credits and Data
项目顾问/Project Consultants: 王楠,韩悦,孔祥栋/ WANG Nan, HAN Yue, KONG Xiangdong
项目建筑师/Project Architect: 何斌/HE Bin
设计团队/Design Team: 直向建筑事务所:粱琛,王奇峰,周志敏,王坚,Mary Jane Kwan,孙栋平,徐风,杨勍/vector Architects: Liang Chen, Wang Qifeng, zhou zhimin, Wang Jian, Mary Jane Kwan, Sun dongPing, Xu Feng, Yang Qing
建筑面积/Floor Area: 2000m2
摄影/Photos: 苏圣亮 (Fig 1,2), 舒赫(Fig 3)/SU Shengliang, SHU He

4 草图/Sketch


5.6 立面/Elevations

7 剖面/Section

8 首层平面/Floor 0 plan

