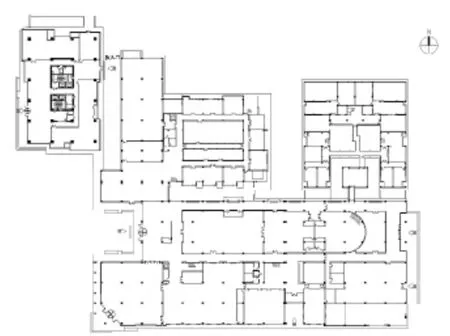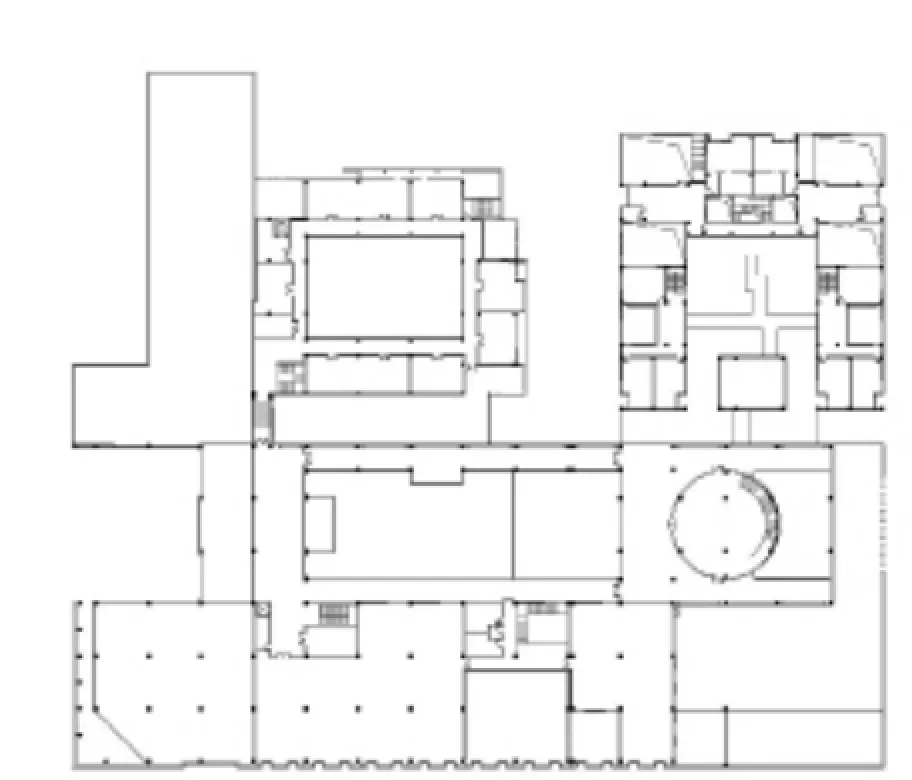中科廊坊科技谷创业中心,廊坊,河北,中国
主持建筑师:傅东
Principal Architect: FU Dong
中科廊坊科技谷创业中心,廊坊,河北,中国
Science valley Ofce & Clubhouse, Langfang, Hebei, China, 2011
主持建筑师:傅东
Principal Architect: FU Dong

1 外景/Exterior view

2 南立面/South elevation

3 西立面/West elevation
本项目位于河北廊坊市经济技术开发区中科廊坊科技谷内。规划中,科技谷是一个占地达到3.33km2(5000亩)的高新科技园区。此建筑是科技谷项目的启动建筑。甲方的需求是在园区建设之初,此建筑既要聚集各种功能,在周边配套没有形成期间能够解决园区初期展示、招商、办公、会议、住宿等需求,同时要具有一定的形象展示度,成为初期能够代表园区形象的标志性建筑。
建筑的主体包括两个主要功能——企业会所和办公楼。作为两个各自独立的体量,企业会所水平伸展,外观厚实、封闭,内部丰富;办公楼垂直发展,外形张扬、通透,简单高效。两者外观形成鲜明对比,相得益彰。
This project is located Langfang's Science valley. Its master plan describes Science valley as an 80-acre hi-tech science park and the Ofce & Clubhouse as the precursor to the park's development. The client requested an iconic building for the park, one that could accommodate multiple functions as the park developed, functions such as exhibits, retail, ofces, conferences, and lodging.
The clubhouse and office functions of the building are treated as two distinct masses. The clubhouse extends horizontally and has a dense opaque exterior and rich interior. The offices are vertically disposed and characterized by their transparent appearance and clear efficient spatial organization. The two contrasting forms complement each other and define the dynamic program.
项目信息/Credits and Data
设计团队/Project Team: 钟明政,徐俊,徐磊/zHONG Mingzheng, XU Jun, XU Lei
建筑面积/Floor Area: 30000m2

4 轴测/Axonometric drawing

5 院落空间分析/Analysis for courtyard space

6 首层平面/Floor 0 plan

7 二层平面/Floor 1 plan

