城关区社会福利院,拉萨,西藏,中国
主持建筑师:周燕珉
Principal Architect: zHOU Yanmin
城关区社会福利院,拉萨,西藏,中国
Chengguan Social Welfare Housing, Lasa, Tibet, China, 2011
主持建筑师:周燕珉
Principal Architect: zHOU Yanmin

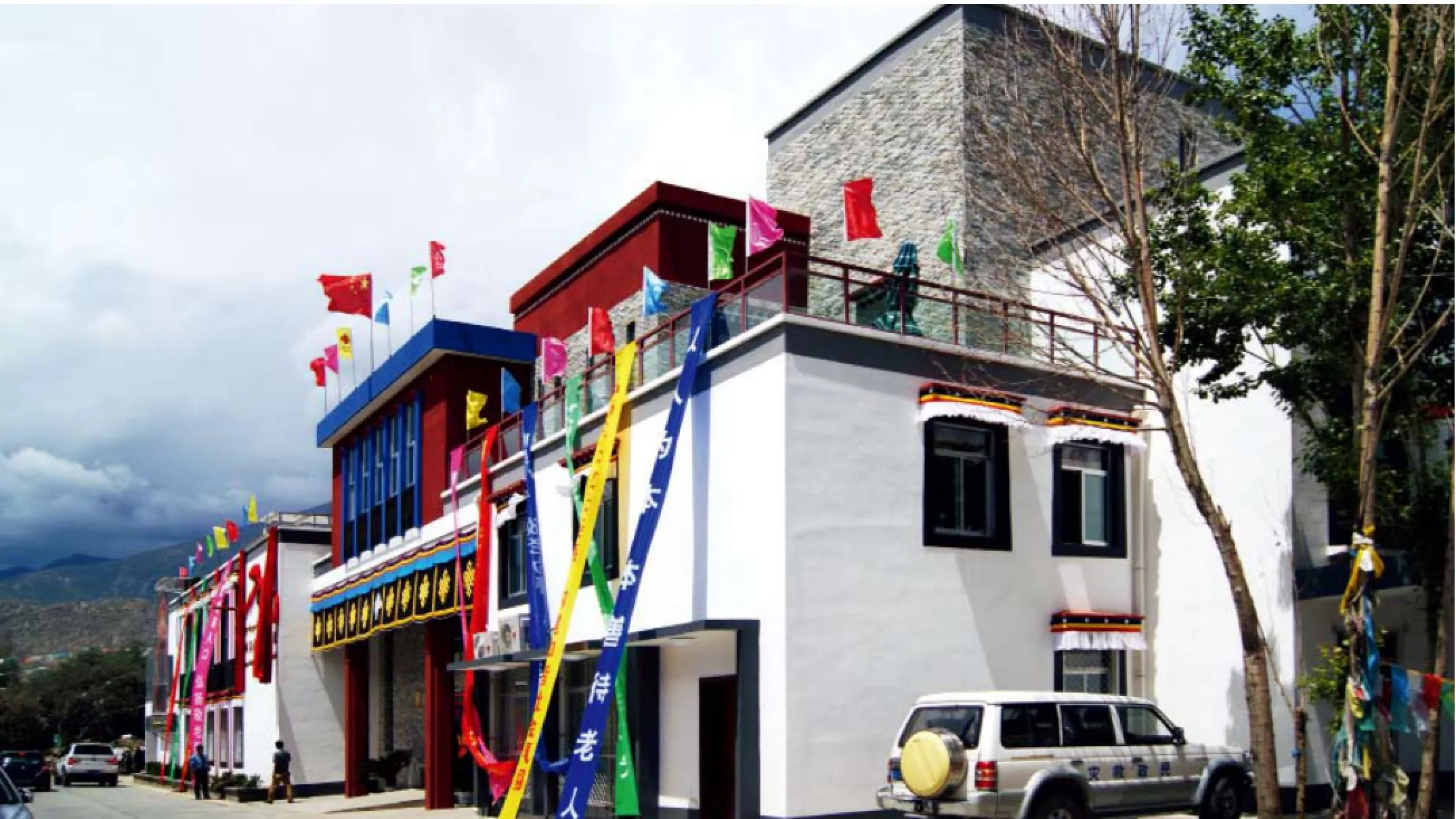
1.2 外景/Exterior views
城关区社会福利院坐落在西藏拉萨市郊。福利院占地4200m2,总建筑面积5400m2,约150个床位。设计团队对当地的养老居住需求及生活特点做了深入调研,在设计中着重把握“与村落和谐共生”、“符合养老服务运营需要”,以及“尊重当地老年人居住习惯”等主要原则。
为了发挥福利院的社会效益,福利院的部分公共配套设施可向周边村民开放。为提高养老服务效率,建筑各楼栋用廊道联通,形成多个循回路线。同时设计中尊重老年人的宗教信仰,为老人提供了每天转经颂佛的场所。自2011年7月建成以来,福利院受到了入住老人、当地村民以及管理运营部门的普遍认可。
The Chengguan Social Welfare Housing is located in the suburbs of Lhasa. The project sits on a 4200 m2site and provides 5400 m2of space for 150 residents. Our team analyzed the needs of the elderly population and carefully studied the social conventions of the region. Our design principles synthesized commitments to building in harmony with nature, providing for the operational requirements of the project and respecting local living habits. To maximize its social benefits, the public facilities of the project were designed to be open to villagers. Passages connect adjacent buildings and form several itinerant paths increasing service efficiency. To respect residents' religious beliefs a place for circumambulation was also provided. The welfare house, completed in July 2011, is widely appreciated by residents, villagers and the local government.
项目信息/Credits and Data
设计团队/Design Team: 程晓青,王富青,温雅宸/
CHENG Xiaoqing, WANG Fuqing, WEN Yachen
建筑面积/Floor Area: 5400m2
摄影/Photos: 顾志琦/GU zhiqi
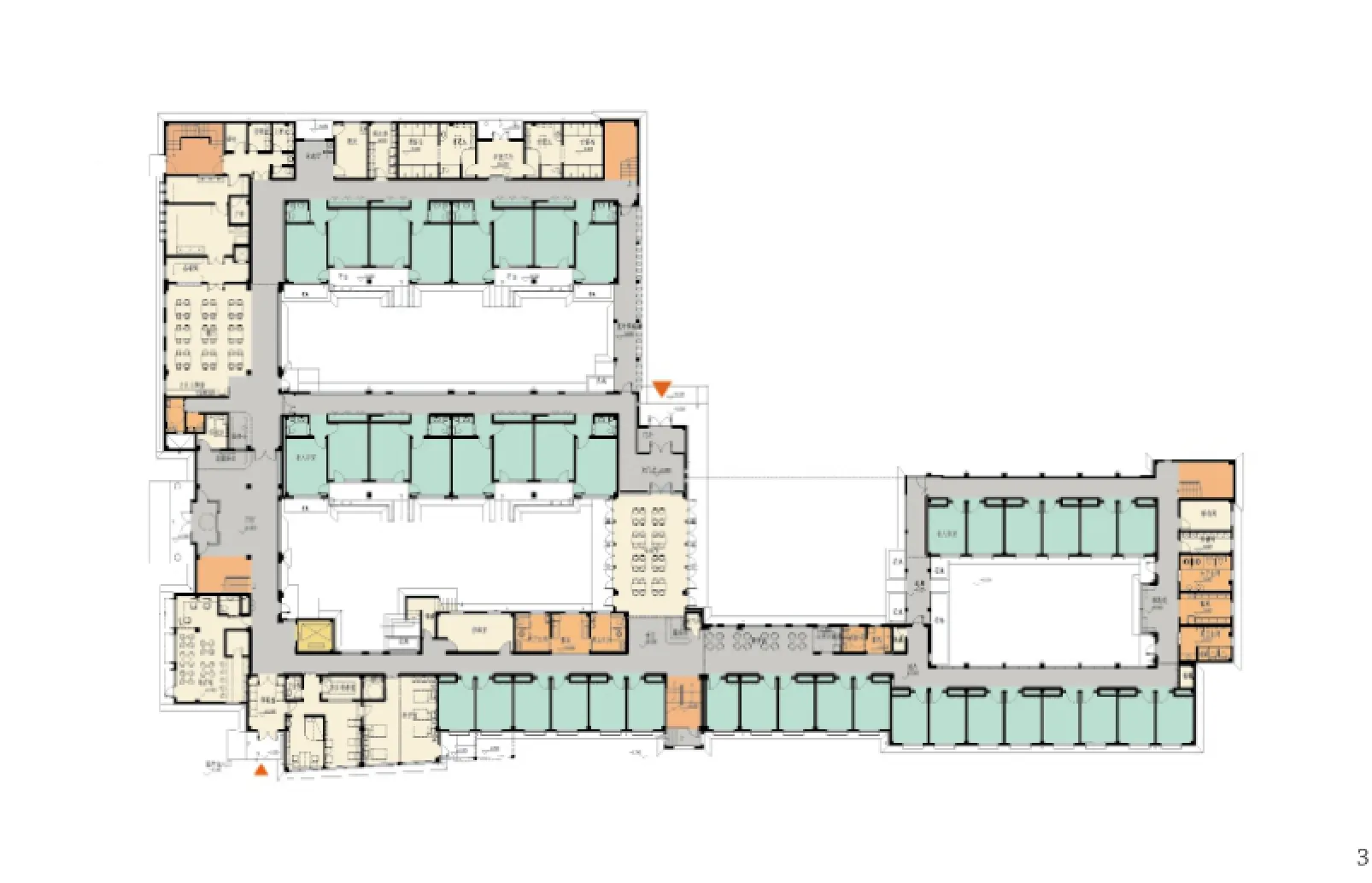
3 首层平面/Floor 0 plan

4 西立面/West elevation

5 北立面/North elevation

1 高年级教学楼/Teaching building for senior class
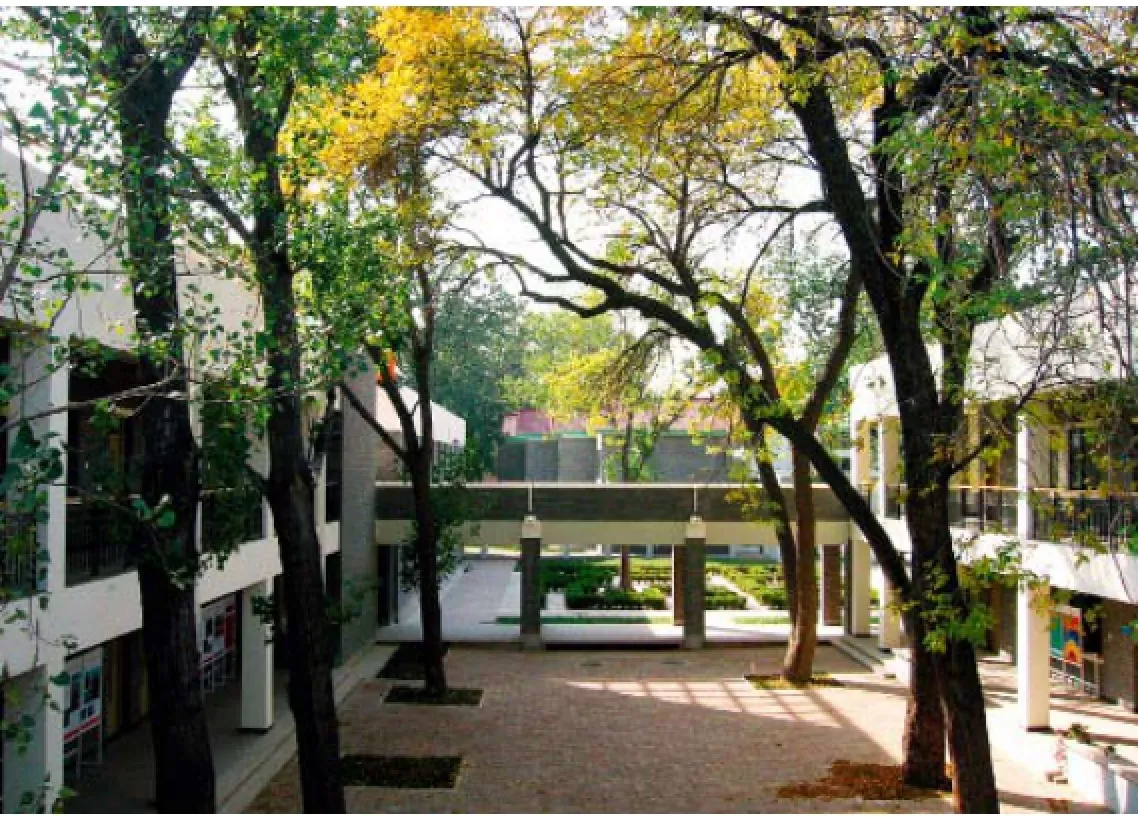
2 书院/Garden for reading

3 清晨的校园/School in the morning
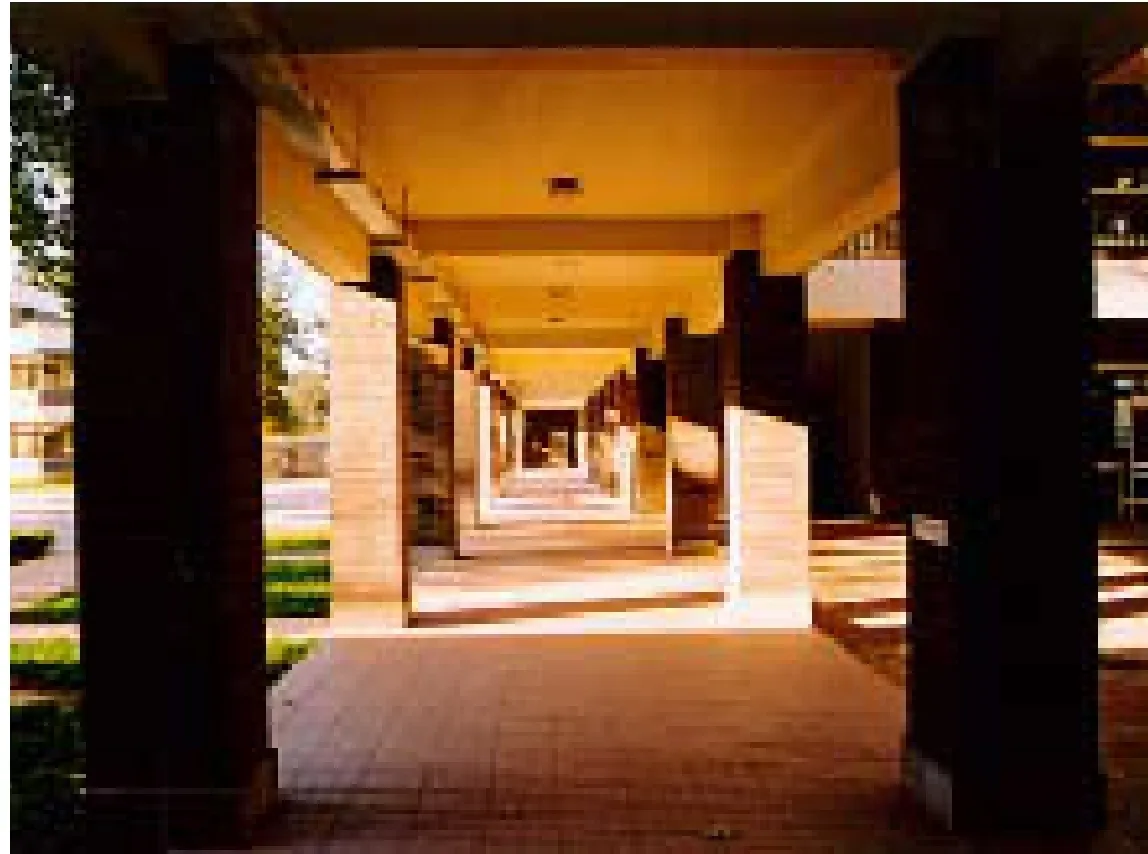
4 长廊/Corridor
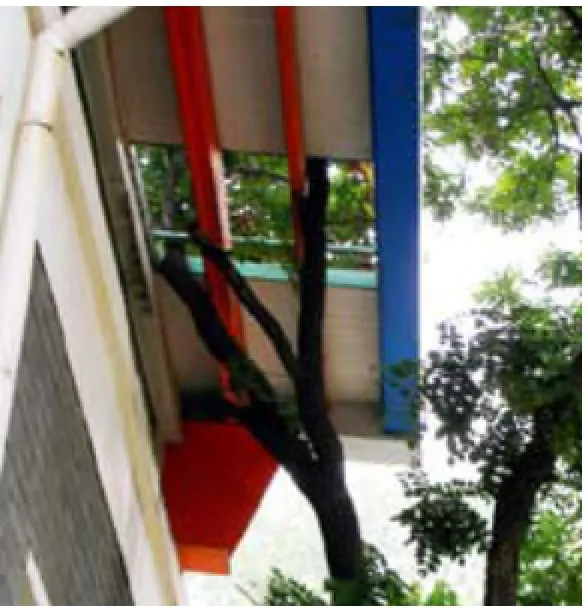
5 细部/Detail
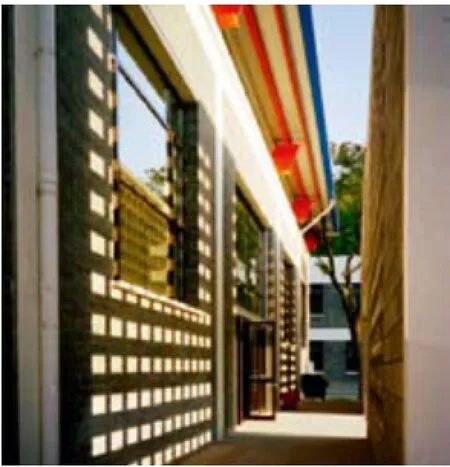
6 风雨操场/Gymnasium

7.8 细部/Details

