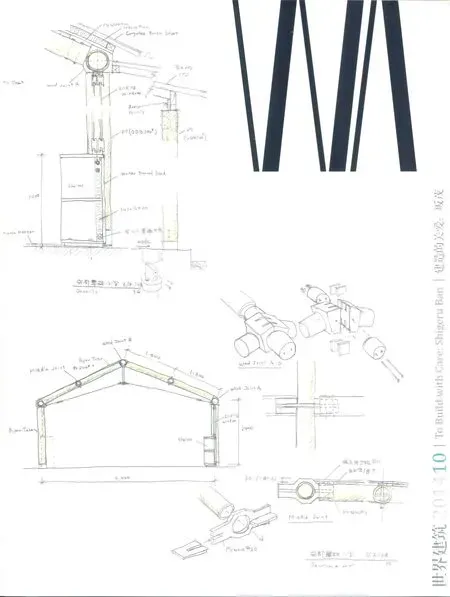成都华林小学临时纸质校舍,成都,中国
建筑设计:坂茂建筑事务所
成都华林小学临时纸质校舍,成都,中国
建筑设计:坂茂建筑事务所
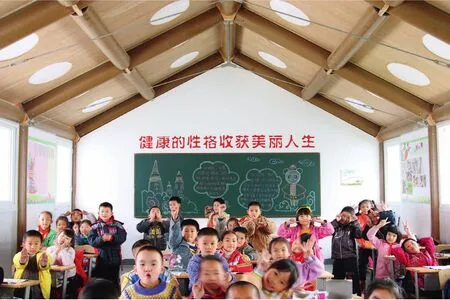
1 内景/Interior view
该项目由日本与中国的大学合作完成,具体内容是设计与建造纸管结构的临时教室,项目所在的小学曾于2008年5月在四川大地震中受灾。尽管大部分重建援助项目都是临时住宅的建设,我们仍得到了成都成华区教育局要求重建校舍的邀请。原先的校舍被官方认定为不能继续使用,并作为被推迟重建的部分教学设施项目被完全关闭。因此,我们用纸管重建了一些临时教室,它们成本低廉且可循环利用,使用的建筑材料也可在当地获得。整个暑假期间,共约有120名日本与中国的志愿者协同工作,在日益深入的相互理解中完成了项目的建设工程。为此,我们研究出简单易行的建构方法与平面方案,适合志愿者等技术不熟练的人员进行施工。通过合理的施工管理,大约共用40天完成了3座建筑(共9间教室) 的建设任务。这是在中国建成的首批纸管建筑,也是在四川大地震灾区最早得到重建的校园建筑。(徐知兰 译)
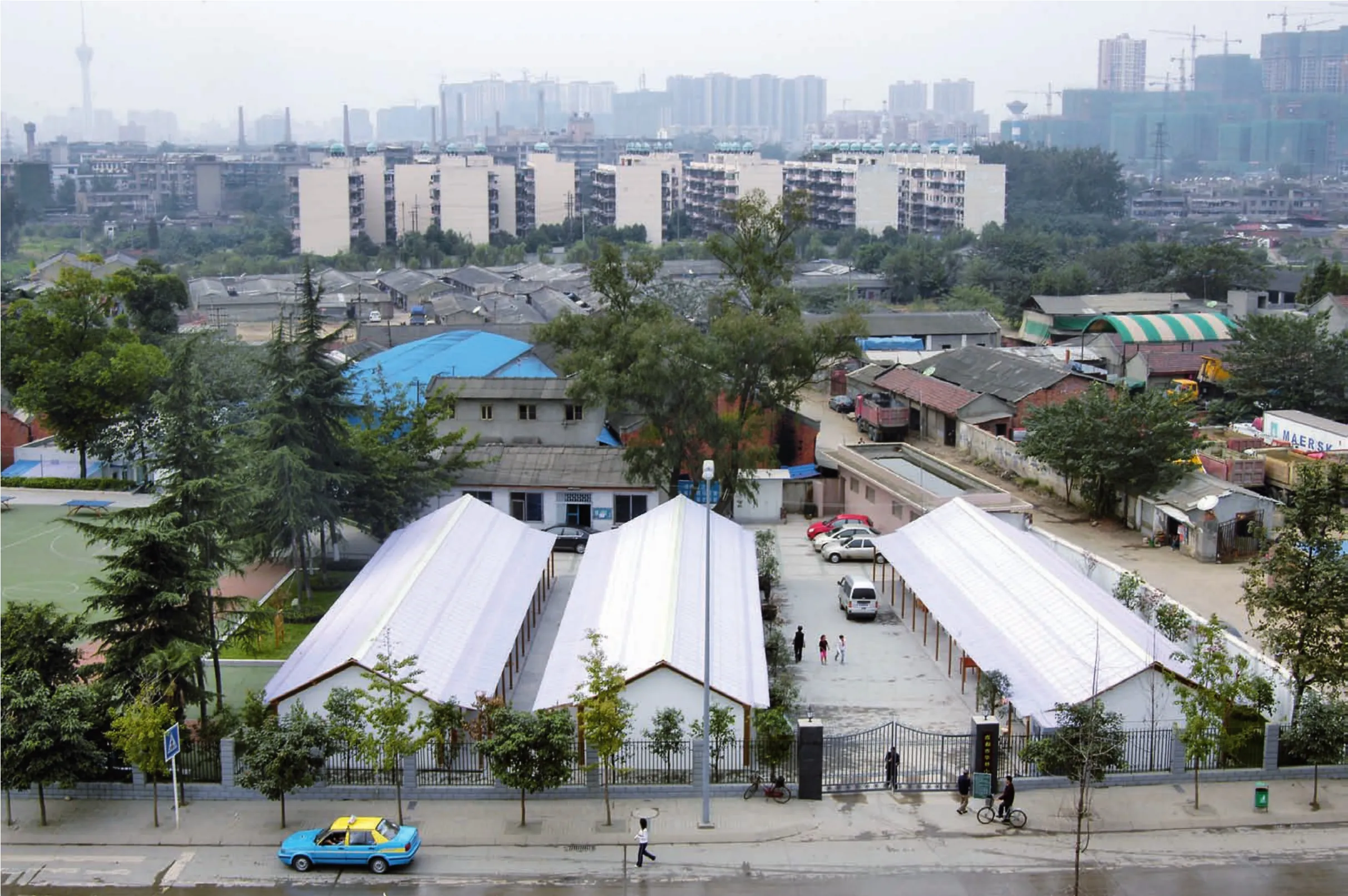
2 鸟瞰/Aerial view
This collaborative project between the Japanese and Chinese universities involved the design and construction of temporary paper-tubestructured classrooms at the elementary school struck by the Sichuan earthquake on May 2008. While most of the reconstruction projects were temporary housing, we received a request from the Chengdu Education Bureau to rebuild classroom buildings. These buildings had been officially designated as unusable and had been completely shut down as part of the delayed reconstruction of educational facilities. We therefore designed some temporary classrooms to be built of paper tubes, which are cheap, recyclable, reusable, and readily available on site. During the summer vacation, about 120 Japanese and Chinese volunteers worked together on the construction with increasing mutual understandings. We developed simple building methods and plans suited to unskilled people like volunteers. With appropriate construction management, three buildings (nine classrooms in total) were completed in about forty days. These were the first buildings of papertube structure in China and also the first school buildings that had been rebuilt in the earthquakestricken area.
项目信息/Credits and Data
项目团队/Project Team: Keio University Shigeru Ban + Hironori Matsubara Laboratory
结构设计/Structural Engineer: Minoru Tezuka
建筑施工/Construction: Keio University Shigeru Ban+ Hironori Matsubara Laboratory, Southwest Jiaotong University (China), The Education Department of Chenghua District in Chengdu City (China)
主要结构/Main Structure: 纸管,木/Paper tubes, wood
基底面积/Building Area: 614.4m2
总建筑面积/Total Floor Area: 614.4m2
建成时间/Construction Period: 2008.09
摄影/Photos: LI Jun

3 外景/Exterior view
评论
冯江:学生对汶川大地震中遭受严重破坏的学校产生了复杂的情绪。坂茂和志愿者们为华林小学快速搭建了3栋平行排列的纸管结构临时校舍。每间教室宽6m、长9.76m、柱高2.44m,有顶光的教室宽敞明亮、尺度亲切。每个教室横向四步五架、有钢丝拉结,步长1.8m;长向为4个开间,每开间2.44m宽。由擎檐柱和阳光板屋檐构成的檐廊为学生们找回了课间的快乐时光。
郝琳:多快好省的实践性创新
因为也曾参与四川灾后重建,所以很留心他人是如何切入灾区。坂茂的方式,简单地说,是实践适合灾区的“多快好省”的方法。构造来得干净利落,无非是连接横纵向纸管的木连接件和张力金属拉索杆组成。或许是受了福勒的影响,建筑从他早期的厚重承重纸墙和纸柱列的方式,迈向了轻型构建的转化(类似坂茂在京都艺术与建筑大学的系列实验)。进步的是,用料更为环保精简;分层的构造,更易于替换和拓展,适应性也更高,更易加工、建造和鼓励公众参与。这栋建筑,是“成本/重量/强度/能源”的创新思考模式,其取向完全逾越了多数日本当代建筑师唯美感知的界限。
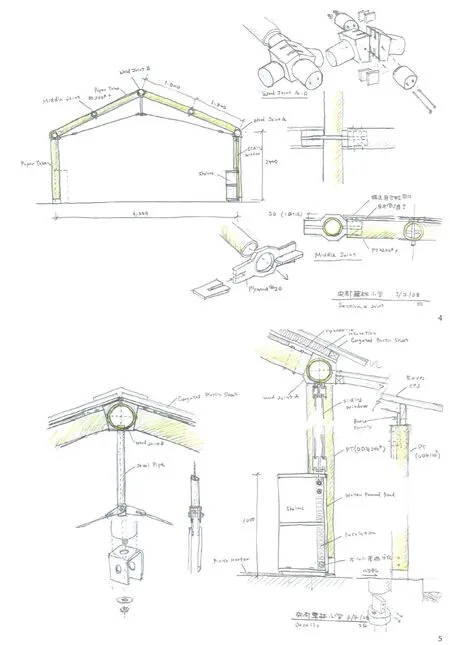
4.5 草图/Sketch
Comments
FENG Jiang: Students had mixed emotions towards the schools severely damaged by the Wenchuan Earthquake. On the campus of Hualin Elementary School of Chengdu city, three parallel classroom buildings in paper-tube structure were assembled in a short time by Shigeru Ban and volunteers. Each classroom is 6m in width and 9.76m in length. The columns are 2.44m in height. All the classrooms are spacious, top-lit, and of an amiable scale. The section of each classroom consists of 4 spans and 5 paper-tube beams, secured by steel wires. The span is 1.8m wide. Lengthwise there are 4 bays. Each bay is 2.44m wide.The eave gallery forms an attractive space for students to enjoy their playtime.
HAO Lin: Action Research for Reality
Once participated in post-earthquake reconstruction in Sichuan, I pay much attention to how other people approach the issue. In short, Shigeru Ban's method was to test an efficient and economical mode suitable for disaster areas. The construction is straightforwardconsisting of no more than paper tube beams connected by wooden joints and tension rods. Probably influenced by Buckminster Fuller, Ban's architecture has evolved from the heavy load-bearing paper wall and paper colonnade system in his earlier works, to a lighter structure (similar to his series of experiments in the Kyoto Art and Architecture University). The choice of material choice is now more of environmental and economic concerns and the layering structure is easier to be replaced or developed. Additionally, the building has become more adaptive, easier to be prefabricated and constructed, and more participable by general public. Ban's architecture represents an innovative way of thinking about "cost, weight, strength, energy".The approach has much exceeded the purely aesthetic limits of most contemporary Japanese architects.
Paper Temporary Chengdu Hualin Elementary School, Chengdu, China, 2008
Architects: Shigeru Ban Architects

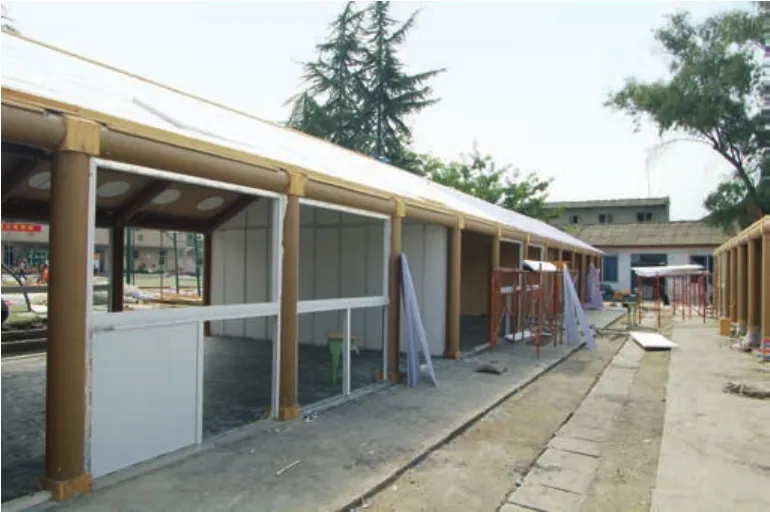

12 草图/Sketch

