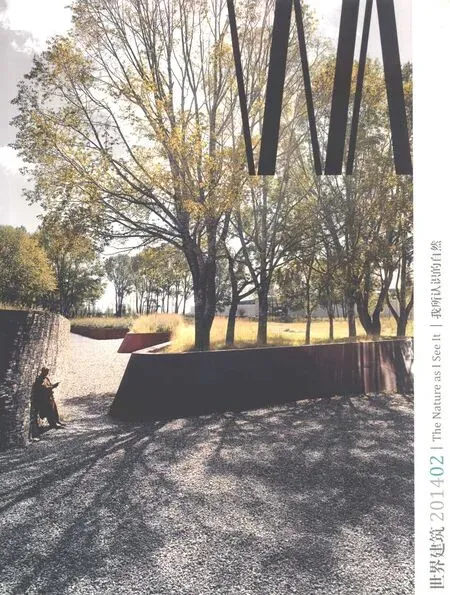中信红树湾北区,深圳,中国
景观设计:奥雅设计集团
Landscape Design: L& A Design Group
中信红树湾北区,深圳,中国
Citic Mangrove Bay North Area, Shenzhen, China, 2009
景观设计:奥雅设计集团
Landscape Design: L& A Design Group

1 东侧鸟瞰/Bird's-eye view from the eastside
“地域的文脉,当代的景观”是设计师在过去近10年的探索主题。岭南的传统园林具有疏朗通透、兼蓄秀茂的特色。因为亚热带气候的关系,岭南人尤其重视室外活动,并在自然中保持了紧密的族人关系,浓郁的种植与融合创新是岭南园林常用的手法。中信红树湾北区的景观设计传承了岭南园林的自然之美和创新精神,结合现代的功能需求,进行了务实的创新,让人们在高密度公寓居住区找回人与自然的联系,在放松的户外环境里享受邻里般的社区生活。
基于场地的空间优势,我们在社区中心设置了一个人工湖。环湖布置有茶室平台、“室外客厅”、下棋平台、观景平台与景观展示湿地。这里不仅是社区的景观中心,也是社区的活动中心。儿童们往往在“室外客厅”与伙伴们一起做完作业后才回家,邻居们在这里开展棋牌比赛。沿湖向北,我们“恢复”了一条岭南的石溪,让岭南长大的人可以回忆起孩提时的生活时光。生态的设计也是我们关注的重点,湖边的展示型湿地,不仅承担了处理水系水质的功能,同时也是一个可以供人欣赏的水生植物园。
继承中国园林的意境,演绎“山水故事”是景观设计的一个关注重点,我们在小区里布置了山园、水院、花谷、神秘花园与下沉花园等几个主题空间。设计始终沿着社区活动与空间意境两条主线同时进行,意在打造“让人与自然融为一体”的黄发垂髫、怡然自乐的当代桃花源。
项目信息/Credits and Data
客户/Client:深圳中信红树湾房地产发展有限公司项目主持/Principal in Charge:李宝章
项目规模/Area:12.4 hm2
项目时间/Project Period:2008

2 人工湿地花园鸟瞰/Bird's-eye view of the constructed wetland

3 中心花园透视图/The central garden perspective
"Regional context, contemporary landscape" is a design topic that the L&A Design Group has explored over the past decade. The Lingnan area's traditional gardens are characterized by "transparency, diversity and lush plants." Due to the subtropical climate, outdoor activities are important to the people of Lingnan who maintain a close relationship with nature. Lush planting and experimentation are common practices of the Lingnan garden. The Citic Mangrove Bay North Area's landscape design works to combine the natural beauty and innovation of a traditional Lingnan garden with modern functional requirements to create a green relaxed outdoor environment for a high-density residential area full of apartment blocks.
L&A created an artificial lake for the central garden at the heart of the site. They programmed spaces around the lake-a tea deck, a community outdoor activity space, a chess platform, a garden pavilion and a demonstration wetland. The central garden proved to be very popular in the community and is used like a "green living room." Residents hold all kinds of community functions there including children’s art classes and community chess matches. It is often used as a place for students to do their homework after school. L&A restored a rocky creek running north to south through the site. Now revived, it reminds the residents who grow up in the Lingnan area of the good old days of their childhoods. Eco-design is a focus for the firm. The showcase wetland not only works as a water treatment plant for the site water system as a whole, it's also a place for people to enjoy aquatic plants.
"Inheriting the mood of the Chinese garden, interpreting the landscape's story" is the theme of the landscape design. L&A programmed several themed spaces-a mountain court, a water yard, a valley of flowers, a secret garden and a sinking garden. The design was developed along the parallel lines of Community life and garden mood. It is intended to create a contemporary utopia where people can live a happy life together with nature.
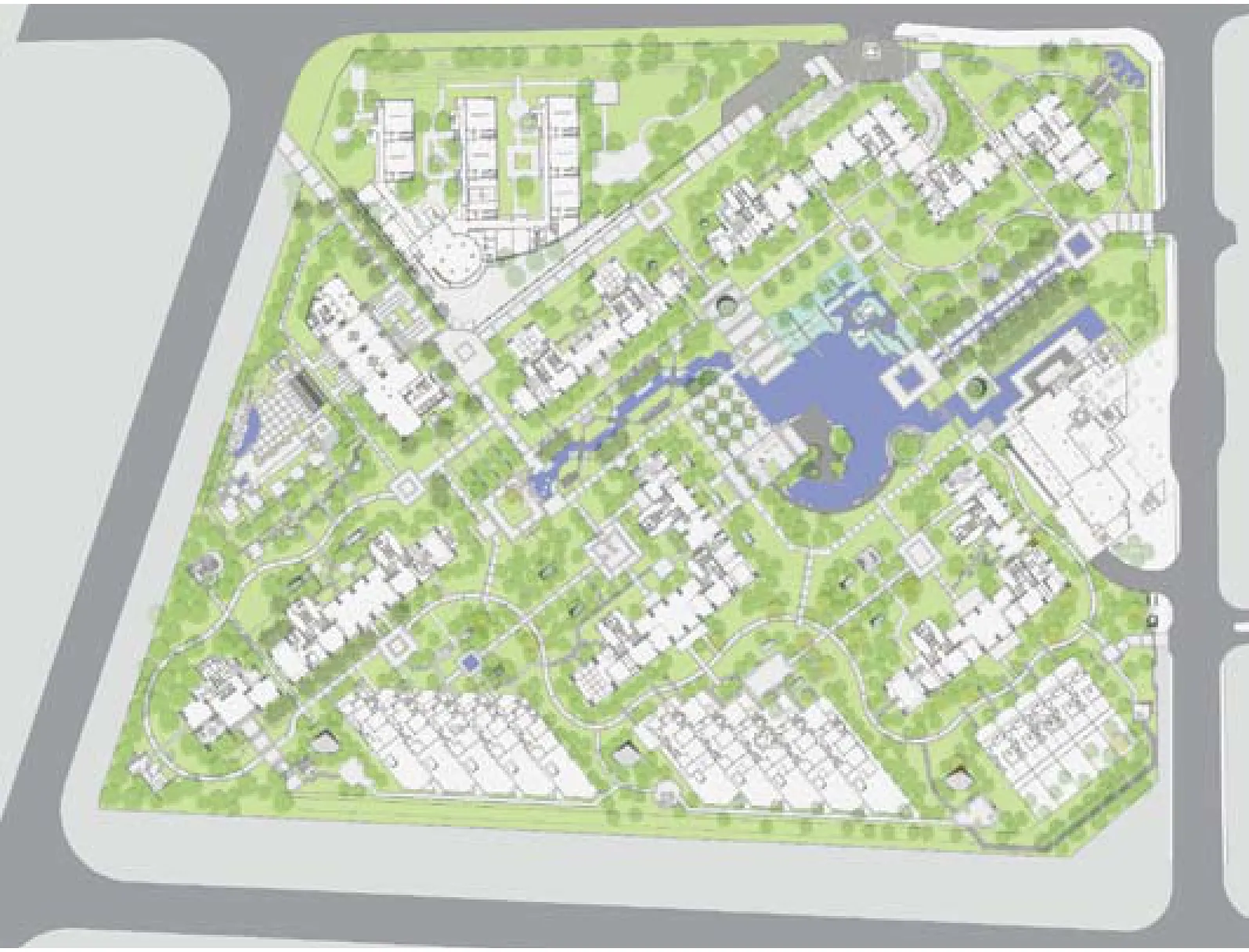
4 总平面/Master plan
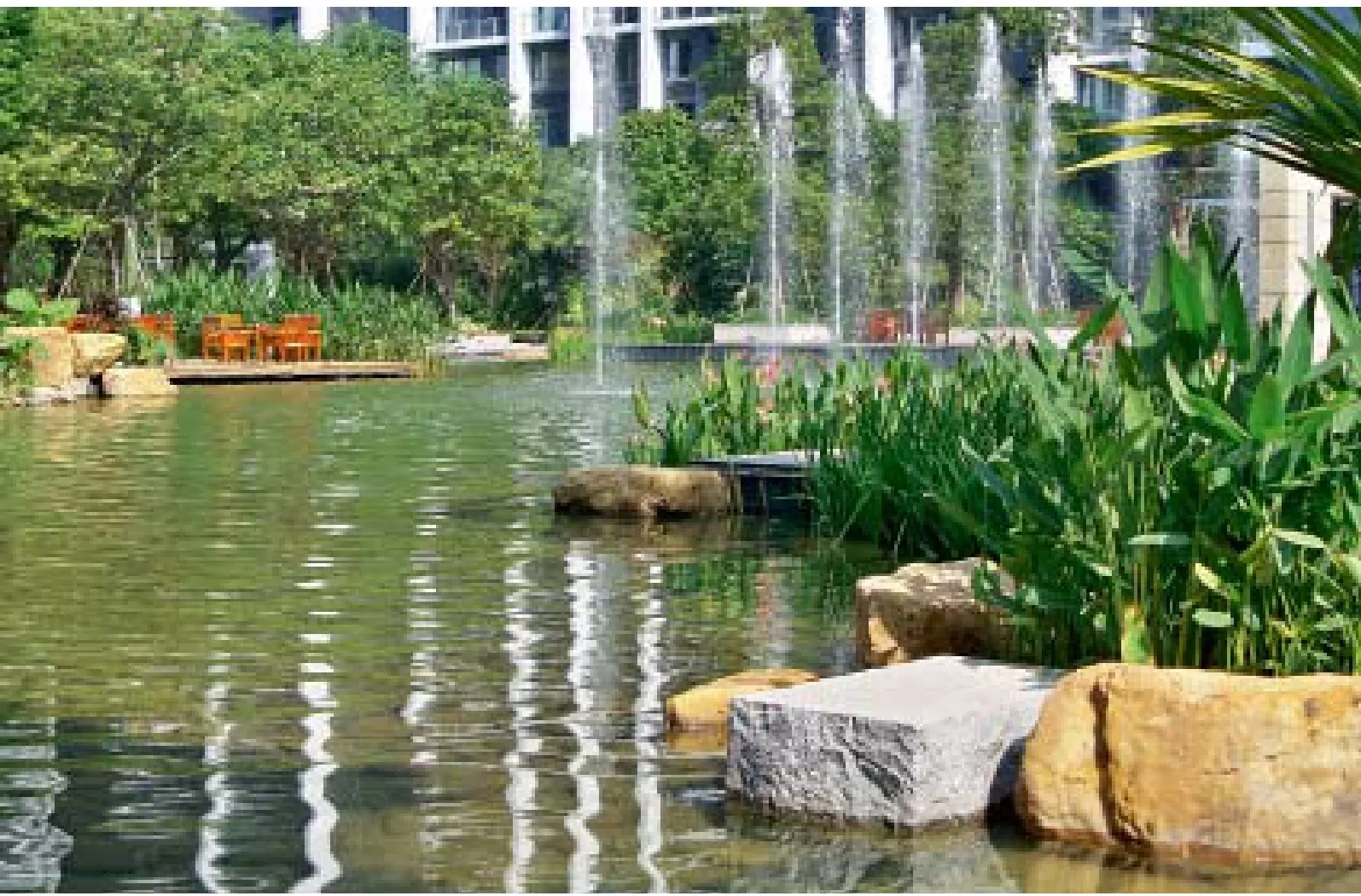
5 从南溪入口往北看/Views towards the lake from the south stone creek
评论
丁力扬:就局部而言,在深圳红树湾这样高密度居住区的景观设计中,设计者在社区客厅和湿地花园两部分设计中都能够获得很好的局部效果,帮助使用人群找回了儿时岭南传统生活的感觉,并定义了一种“现代岭南”的景观风格,但是整体看来,当将中央花园作为一个“总体艺术”来对待时,反而缺少了岭南传统园林应有的“兼蓄”之统一性。
胡一可:景观重构现实。本案探讨了岭南当地人的行为特征、心理特征与景观要素之间的关系。红树湾设计“恢复”的不仅是石溪,而是生长于此地的居民的记忆。设计以景观解释和再现人的行为与心理,以设施实现观景和交往功能,真正实现了对使用者的关注。设计者对安全需求的考虑、私密与公共关系的处理、领域性和归属感的营造恰当得体。这里,将是人们心中故乡的模样。
Comments
DING Liyang:The design, in a high-density residential area, achieves a relatively high quality standard in particular portions of the "community hall" and "wetland garden" and effectively revives a sense of the traditional life of Lingnan. But the central garden of the design doesn't come together as a "total art." It lacks the necessary wholeness which is supposed to be achieved in the traditional gardens of the Lingnan area of Southern China.
HU Yike: Landscape reconstruction reality. This projects works with the relationship between behavioral and psychological characteristics and the traditional landscape elements of the Lingnan region. The Mangrove Bay design "recovers" not only Stony Brook, but the memories of the people who have grown up there as well. It interprets and reproduces human behavior and psychology as landscape, achieves observation and communication functions through infrastructure and really focuses on the user. The designers have done very well in taking safety into consideration, dealing with relationships between private and public and establishing a sense of belonging. It will be the image of the homeland in people's minds.

6 景观亭夜景/The night image of the garden pavilion

7 人工湖景/The artificial lake

8.9 石溪细部/The construction details of the stone creek
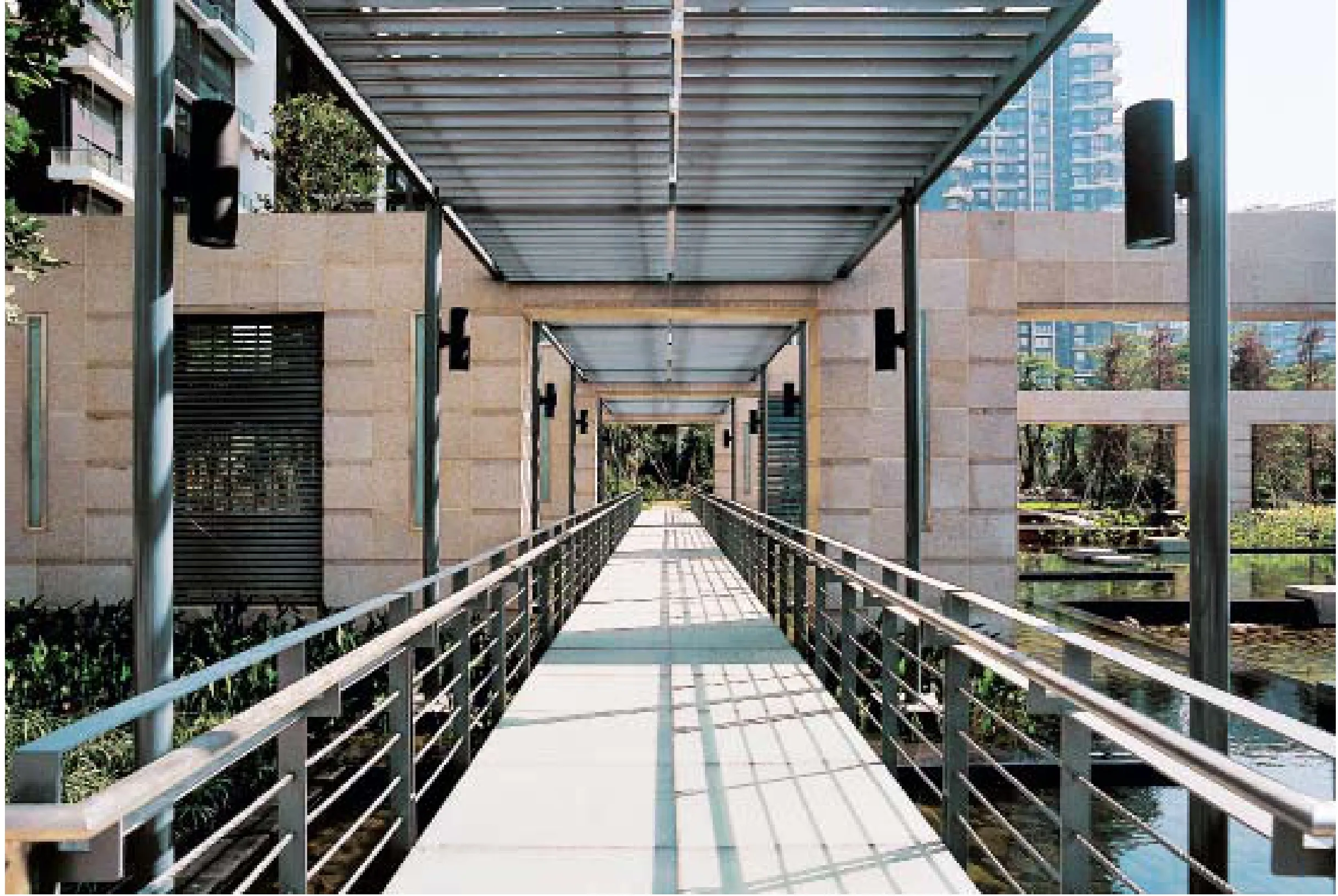
10 湿地花园通廊/Walkway over wetland
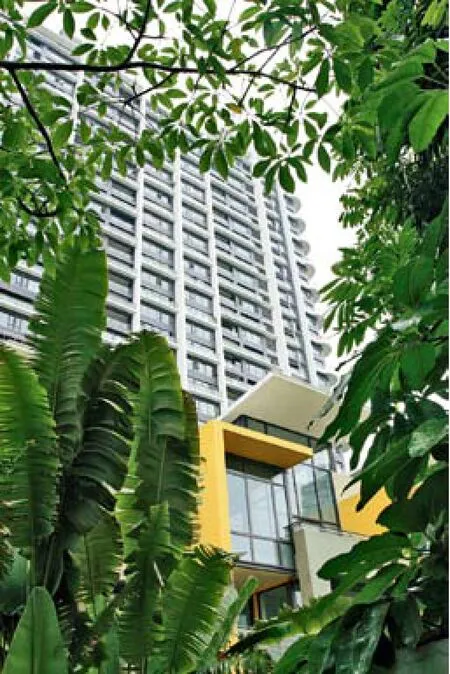
11 建筑入口/Building entrance
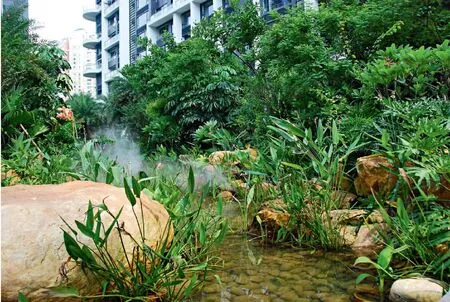
13 北溪细部/Construction details of the north stone creek

14 室外客厅/The community outdoor activity room
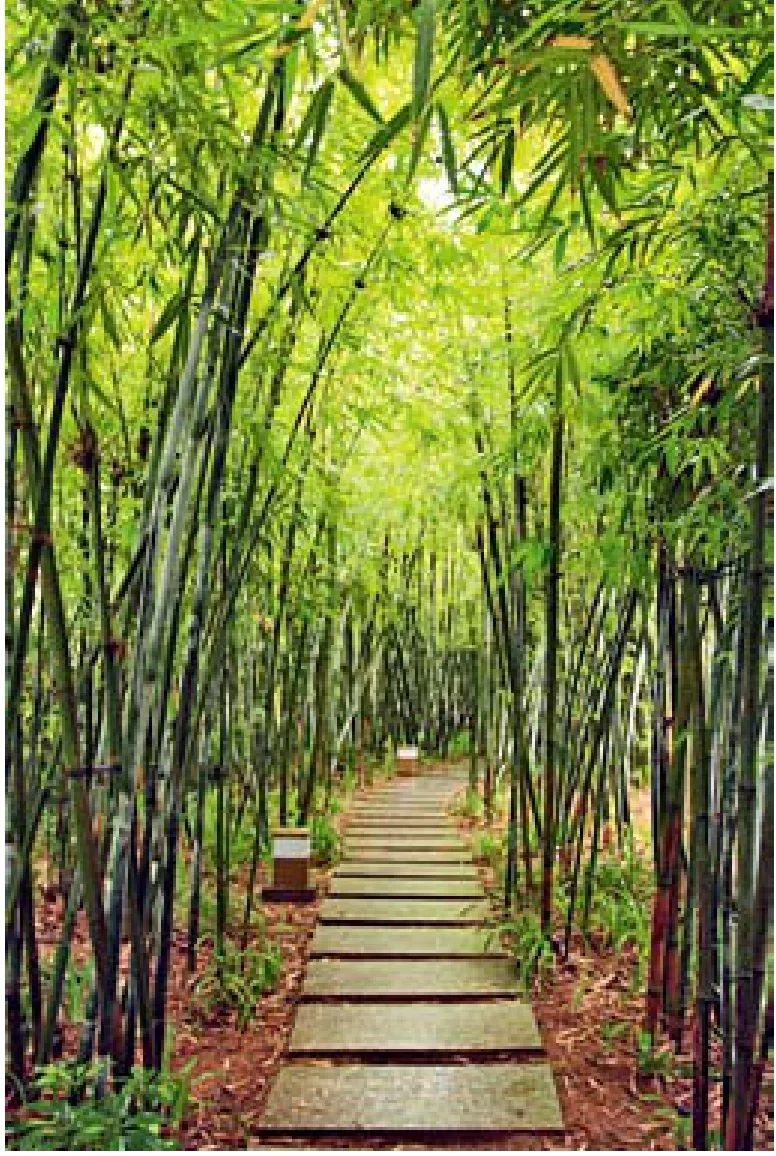
15 竹林/Bamboo grove

16 花园侧门/Side entrance of the garden

