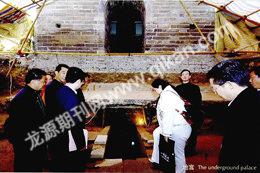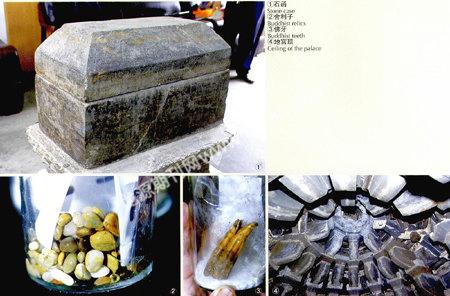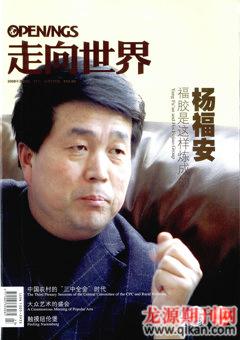兴隆塔地宫探秘
吴增祥
勘察地宫
兖州市为上古九州之一,兴隆塔位于兖州市内,始建于隋代,重修于宋代。兴隆塔因寺得名,是兴隆寺仅存的建筑,呈平面八角形,共13层,下部7层,规格与同类砖塔近似,上6层急剧缩小,形成“塔上塔”景观,为中国仅见。

2008年10月8日,在兖州市举行的兴隆塔地宫出土文物新闻发布会上,山东省文物局副局长王永波介绍,根据国家规定,对地宫一般不做考古发掘。但因兴隆塔地宫目前状况,为了解兴隆塔地宫结构和受损程度,弄清地宫文物埋藏情况,经国家文物局批准,山东省文物局于2008年9月1日正式启动兴隆塔地宫调查勘测和维修加固工程。
兖州市文物局局长仇立彬是最早进入兴隆塔地宫的专家之一。据仇立彬介绍,当挖掘到地下1.7米时,发现兴隆塔地宫北门。在打开地宫甬道入口过程中,考古人员在夯土层中发现1件珍贵的陶质力士头像,还有小型佛像、瓦当、砖瓦残片等,涵盖了北朝、隋、唐、宋、元、明、清各个时期。从北门往下走7个台阶,进入一条长6.6米、宽1.2米的甬道,甬道内有4道封堵砖墙。地宫有南、北两条甬道,考古发掘从塔北侧进行,由甬道进入塔基中央构筑的地宫,地宫底平面为正方形,边长2.8米,中心处顶高3.1米,顶部为叠涩顶,设有16排砖雕斗拱,一些边沿斗拱已自然断裂脱落。地宫中央有一口直径26厘米的水井,深约170厘米,盖在井口的方形石块是一件唐代咸通年间的墓志铭。
文物呈现
山东省博物馆考古专家肖贵田说,地宫内曾遭受人为扰乱,石碑和埋藏舍利的石函已不在原有位置,根据痕迹复原后,地宫中央是仰覆莲花座,上面放置着长方形石函,石函有盖。石函是安葬佛陀舍利的最外层石棺。
在兖州市博物馆特展室可以看到,石函四周刻画有精美的人物图案和花纹,图案表现的都是护法神与佛弟子形象,并有“梵王众”、“帝释众”、“比丘众”、“波旬众”、“天王众”等榜题铭文,石函顶盖上刻有龙、牡丹和金翅鸟图案,弥足珍贵。
按复原后的位置,石函内有鎏金银棺、舍利金瓶、舍利、佛牙、琉璃瓶等佛教圣物。鎏金银棺以银做成棺的形制,通体鎏金,长47厘米、宽20厘米、高25厘米。银棺表面錾刻图案生动丰富,左右两个侧面均表现了释迦牟尼湼槃的场景。佛祖略侧身横卧,单手托腮,双目紧闭,四周众弟子伤心悲痛,神情动作各异,其它各面表现的是佛、弟子、菩萨等佛教神像,栩栩如生,其图案内容之丰富、刻画之精美,可与法门寺唐代单体金银宝函相媲美;在鎏金银棺内发现一件装有顶骨真身舍利金瓶和大量舍利,舍利形状、大小不一,色彩鲜艳,其数量之多令人震撼;银棺内还盛装2颗长约7厘米的佛牙,这在中国亦比较罕见。
碑刻记载

据新近出土的纪事碑记载,现存兴隆古塔是北宋嘉佑八年(公元1063年)为供奉“西天世尊金顶骨真身舍利”而修建,历经元、明、清至今,期间曾多次加固维修。
肖贵田介绍,地宫东侧竖立一块“安葬舍利”碑刻,清晰留有“大宋第5叶嘉佑八年癸卯岁十月六日安葬舍利金瓶一两”字迹。据碑刻记载,鎏金银棺中的顶骨真身舍利是光正大师法藏到西天取得,后来到兖州建塔安葬。该碑长85厘米、宽76厘米,刻写文字32行,碑文记述了兴隆塔和地宫的建造年代、原因和经过,更重要的是记载了顶骨真身舍利的来历和供养过程。
肖贵田说,兴隆塔地宫中的鎏金银棺和石函上的图案保存较好,在其他宋代地宫和墓葬中也发现过一些壁画及线刻图案,但多数保存不好,不如兴隆塔地宫石函上刻画的精美和完整,特别是石函上刻画有如此众多的护法神极为罕见。
据碑文记载,经文物专家初步研究,这是一处宋代名为“兖州兴隆寺”,下设28个僧院,参加起塔供养缘会的高僧多达38人,寺院僧众达万人,有如此众多的僧院、高僧,可见整个寺院规模之庞大。
山东省文物局副局长王永波认为:“从整个山东省而言,青州市的龙兴寺、济南市的灵岩寺、汶上县的宝相寺都是当时规模较大的寺院。如此多的名刹集中在山东,说明了唐宋时期山东佛教文化的昌盛。而济宁作为孔孟之乡,如今看来也是佛教圣地。儒、佛两家在这里交融整合,对山东地域文化的发展,齐鲁大文化的形成都起了不可估量的作用,具有非凡的文化意义和价值。”
Exploring the Underground Palace of Xinglong Pagoda in Yanzhou
Xinglong Pagoda is located in Yanzhou City, Shandong Province. It was constructed during the Sui Dynasty (581-618) and was renovated during the Song Dynasty (960-1279). On the site where the present-day pagoda is located, there was previously a temple named Xinglong Temple, hence the name of pagoda. Nowadays, the octagonal pagoda is the only building still in existence on the site of the former Xinglong Temple. The pagoda has 13 storeys above ground and seven under the ground. The top six levels of the pagoda shrink abruptly, forming a spectacle of “tower on a pagoda,” which is rare in China.
At the news conference held in Yanzhou on October 8, 2008 to discuss the cultural relics unearthed from the underground palace under Xinglong Pagoda, Vice Director Wang Yongbo of Shandong Cultural Heritage Bureau was quoted as saying that usually no archaeological digging was allowed at the underground palace. However, considering the state of the underground palace under Xinglong Pagoda, and with a view to exploring the structure of the underground palace and the damaged level of Xinglong Pagoda, and to investigating the cultural relics in the underground palace, with the approval of the State Administration of Cultural Heritage, Shandong Cultural Heritage Bureau started to explore the underground palace under Xinglong Pagoda and began the maintenance and reinforcing engineering project on September 1, 2008.
Director Qiu Libin of Yanzhou Cultural Heritage Bureau is one of the first group of experts to enter the underground palace under Xinglong Palace. He was quoted as saying that when an excavation was made at 1.7 meter under the ground, the northern gate of the underground palace was found. In the course of excavating the entrance to the palace, the archaeological workers found a rare pottery head portrait of the Nryana, a small Buddha statute, tiles, and broken bricks, which were made during the Northern Dynasty (386-518), Sui Dynasty (581-618), the Tang Dynasty (618-907), the Song Dynasty (960-1279), the Yuan Dynasty (1271-1368), the Ming Dynasty (1368-1644) and the Qing Dynasty (1644-1911). Walking downward along seven steps from the northern gate, one can enter a 6.6 meter long and 1.2 meter wide corridor, which is blocked by four brick walls. The underground palace has two corridors, which are located on the northern and southern sides respectively. The archaeological excavation was launched at the northern side of the pagoda, so the archaeological workers entered the palace through the northern corridor. The floor of the palace is a square shape with each side 2.8 meters long. The ceiling of the central area is 3.1 meters high. At the center of the floor there is a 1.7 meter deep well with a diameter of 26 centimeters. The square stone cover on the well is a piece of tomb tablet carved during the Tang Dynasty.

