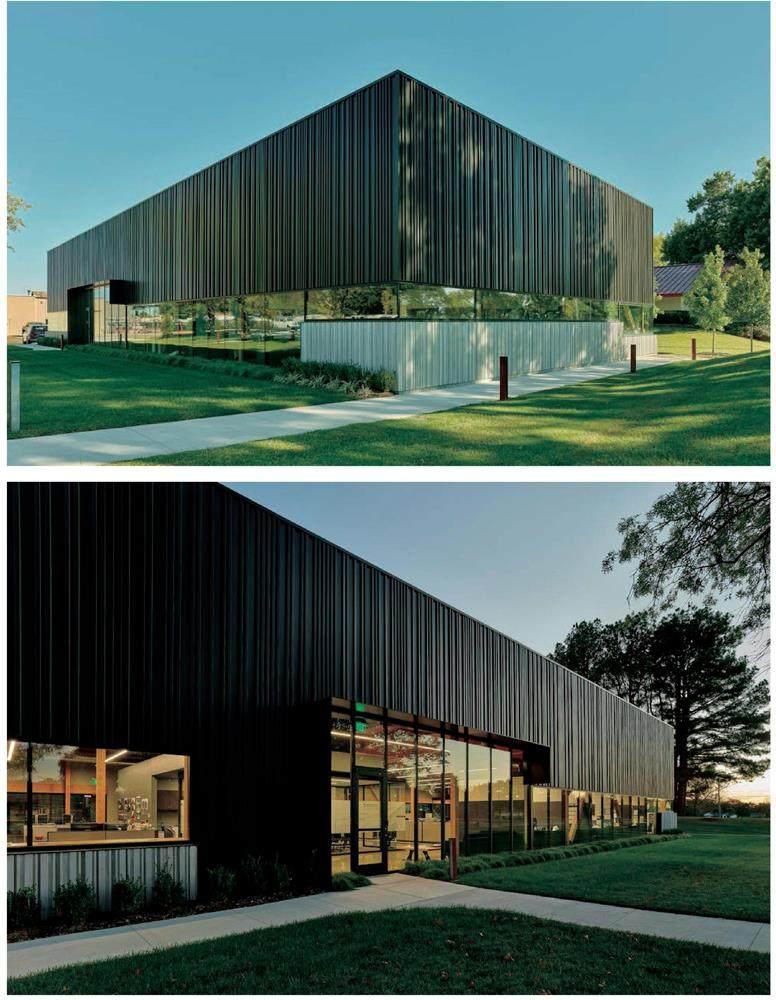纳布霍尔茨办公室扩建Nabholz Office Addition



美国阿肯色州罗杰斯Rogers, USA
设计单位:modus 建筑工作室
建筑类型:办公
項目年份:2020年6月
摄影:Timothy Hursley
Architects: modus studio
Typology: Office
Completed: June 2020
Photography: Timothy Hursley
作为一家新兴建筑公司,纳布霍尔茨公司在阿肯色州西北部已建成许多设施。公司不断的成长无意间导致部门的细分,协同办公的工作环境因此受到影响。他们希望在自己的办公室增设一个分区,将员工聚集在开放的办公空间中,以展示蓬勃发展的工作文化。由于阿肯色州大规模木材工业的发展,他们也想用交叉层压木材(CLT)结构展示企业形象。纳布霍尔茨公司欣赏modus建筑工作室在CLT设计和创建协作工作空间方面的专业知识,因此选择我们作为建筑师来设计扩建部分。
DIRTT,一种预装有电气、饰面和其他元件的模块化室内墙壁系统,以及交叉层压木材公司XLam在设计建造初期就参与进来,将项目保持在预算内,并缩短项目交付时间。设计团队从实用和可持续发展的角度来处理该项目。凭借以前在大规模木质结构方面的经验,我们利用CLT系统提供具有成本效益的可持续结构方案。外露的木结构需要更少的油漆,其暖色调营造出诱人的空间,最终实现建筑空气质量的改善。该空间被一系列玻璃办公室包围,在开放式布局与私人办公室之间提供一个迫切需要的中间地带。外缘由垂直的箱形带肋金属面板系统和现浇混凝土墙(采用新型模壳)组成。它们共同形成极简美学,并向经典现代主义致敬。
As a growing construction firm, Nabholz Corporation has built numerous additions to the facilities at their Northwest Arkansas location. Over time, this additive process inadvertently resulted in the segmentation of departments and the eroding of the collaborative office working environment. They desired a new addition to their offices that would bring their employees together in an open office concept variant to showcase their thriving work culture. With a budding mass timber industry in Arkansas, they also wanted to exhibit their talents in cross-laminated timber (CLT) construction. Nabholz selected modus studio as their architect to design the addition, valuing our expertise in CLT design and in creating collaborative workspaces.
DIRTT, a modular interior wall system that arrives preinstalled with electrical, finishes, and other elements, as well as cross-laminated timber company XLam, was engaged early in the design-build process to keep the project under budget and to improve the project delivery time. The design team approached the project from a practical sustainability standpoint. Using our previous experience with mass timber structures, we were able to provide cost-effective sustainable structure solutions utilizing CLT systems. The warmth of the exposed wood structure creates inviting spaces and requires less paint, ultimately improving the buildings air quality. The perimeter of the space is wrapped by a series of glass office partitions, delivering a much-needed middle ground between an open-plan layout and the familiarity of private offices. The exterior consists of a vertical box-ribbed metal panel system and poured-in-place concrete walls using creative formwork. All of this unites into a minimalist aesthetic and a nod to classic modernism.
- 世界建筑导报的其它文章
- 0 | 10 | 15,
- 深圳遗产:基于批判遗产研究的思考Shenzhen Heritage: Thinking from Critical Heritage Studies
- 交融与调适:深圳大学“一横多纵”设计教学体系的实践Interdisciplinary and Adaptive Approach: The Practice of “Horizontal and Vertical” Design Pedagogy at Shenzhen University
- 科学x艺术x建筑问题的演绎交流论坛Interpretation of the Problem of Science x Art x Architecture Exchange Forum
- 建筑设计企业基于BIM的数字化转型发展研究Research on Digital Transformation and Development of Architectural Design Company Based on BIM
- 美国MODUS建筑工作室modus studio

