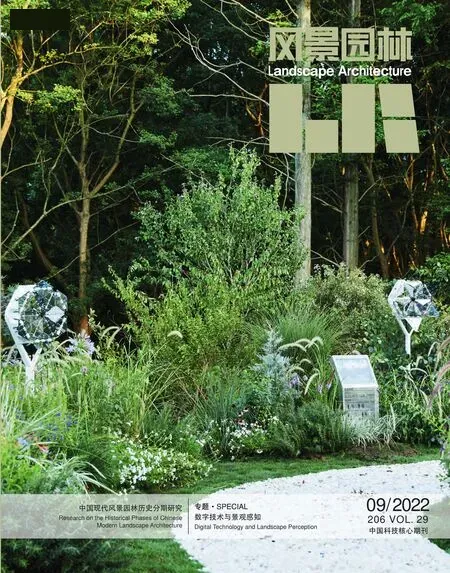奔流熔岩广场
佰筑建筑设计咨询(上海)有限公司
奔流熔岩广场位于浙江省第二大港口宁波市,是新建商业和住宅区内的一条激活城市公共空间的步行街。
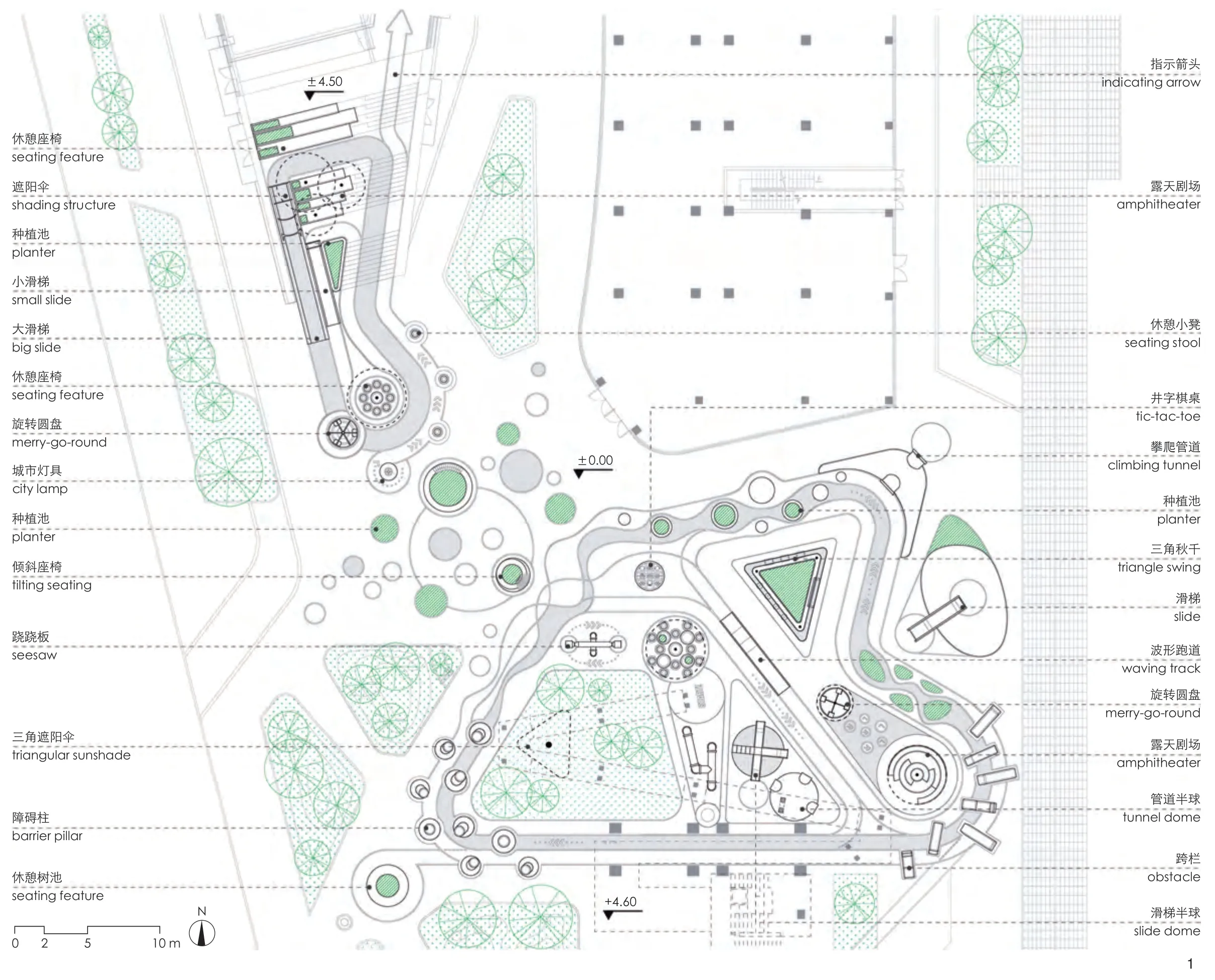
图1 总平面图General plan
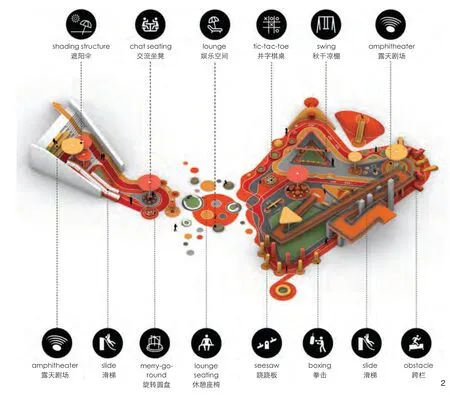
图2 轴测分析图Axonometric analysis diagram
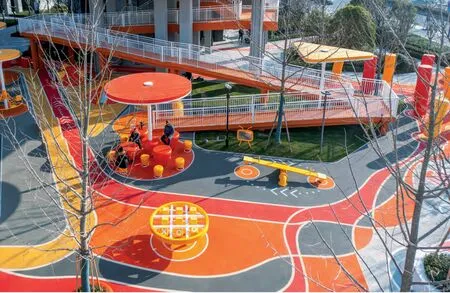
图3 穿插在不同高度的露天剧场Amphitheatre interspersed at different heights
大型楼梯是项目最具特色的亮点之一,它连接了商业街开放式的二层空间,是重要的人行通道。为了激活这个人行交叉口,并将其升级为一个有吸引力的多功能公共空间,设计师从开始就确定了利用楼梯从地面延展、分离空间的策略,很好地打造了视觉的中心。这也对项目的概念脉络有所启发,成为其中的点睛之笔。
别具匠心的设计手法将原先只通往二楼的简单楼梯转变成了一座集合各种公共活动的“火山”。设计师在不同的高度穿插了几个露天剧场,为游客提供了休憩的平台。同时,他们还设计了特殊的遮阳伞,模仿火山剧烈喷发的过程,为新的休息区提供了遮阴。设计中还应用了滑梯元素,模拟火山喷发时熔岩流下山坡的情景。
其他场地也延续着熔岩的概念。步行路口的地面上流淌着色彩斑驳的岩浆,它的流动感创造出刺激而生动的多功能空间动线,为儿童与成人提供了多功能的活动和游乐场所,深受游客的欢迎。
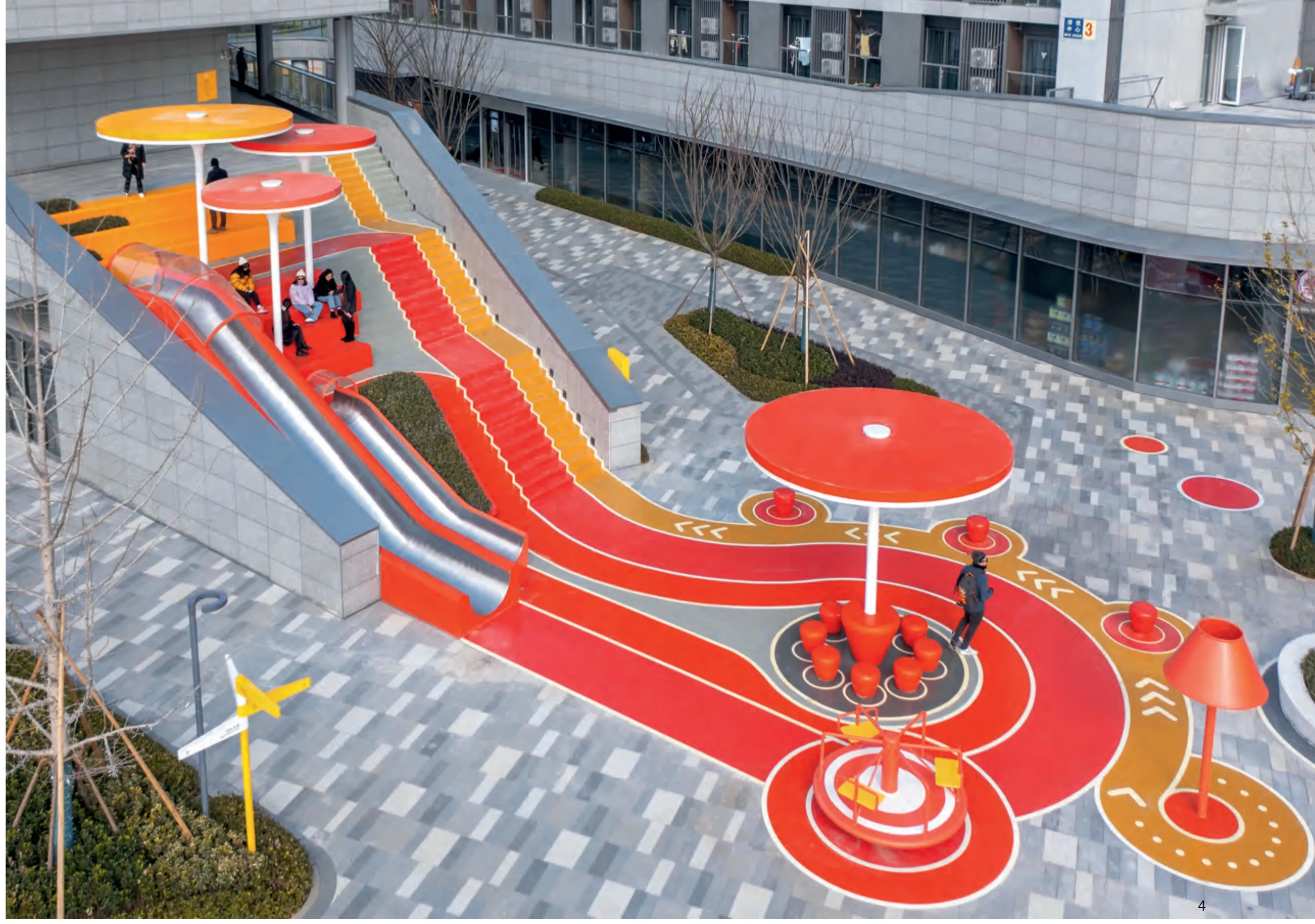
图4 滑梯区域Slide area
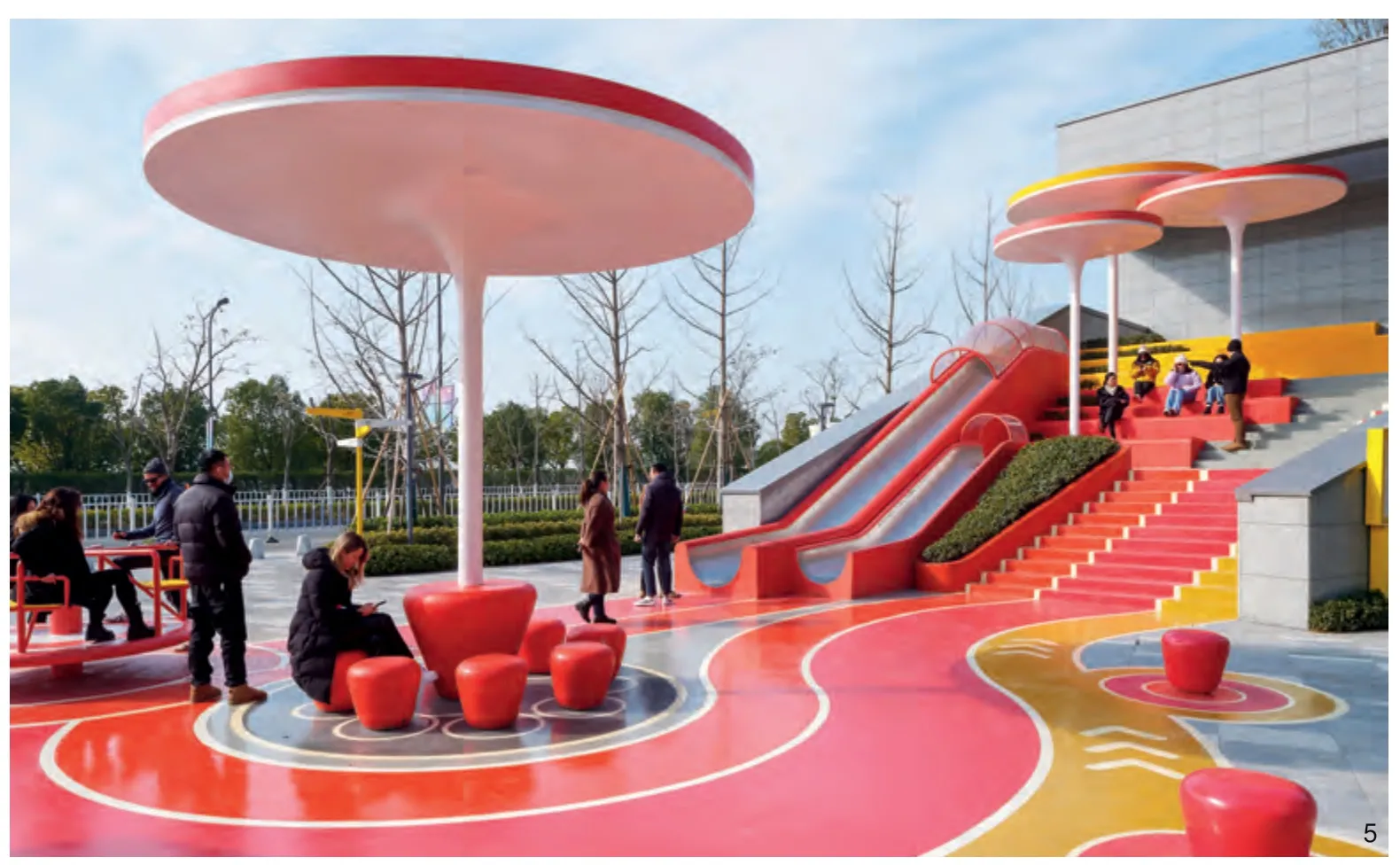
图5 交流坐凳Chat seating
熔岩广场里设置了很多的休憩空间,包括遮阳伞下的座位、麻将和井字棋游戏桌,还有成人休息区。设计师在这些空间里配备了秋千凉棚、跷跷板、滑梯、山丘和坡道、隧道等设施,还在环道上设计了拳击和跨栏等挑战项目,增添了场地的儿童趣味和玩乐功能。
总的来说,该方案创造了一个多姿多彩的公共空间,成为新商业和住宅开发项目中的城市打卡点和娱乐热点。
(编辑/王一兰)
设计公司:佰筑建筑设计咨询(上海)有限公司
设计团队:马希傲·杰休斯、哈维尔·龚扎勒兹、莫妮卡·帕兹、拉娜·布朗格里欧、赵芳波、龚勋、蒋静璇、黄思韻、米歇尔·阿道拉、张忠进、刘耘彤
管理团队:范江涛、吕强、江清霞
委托方:万科企业股份有限公司(宁波公司)
场地面积:1 350 m2
项目现状:已建成
项目位置:中国宁波
摄影师:邹及人
翻译:丁瑶
校对:吴丹子
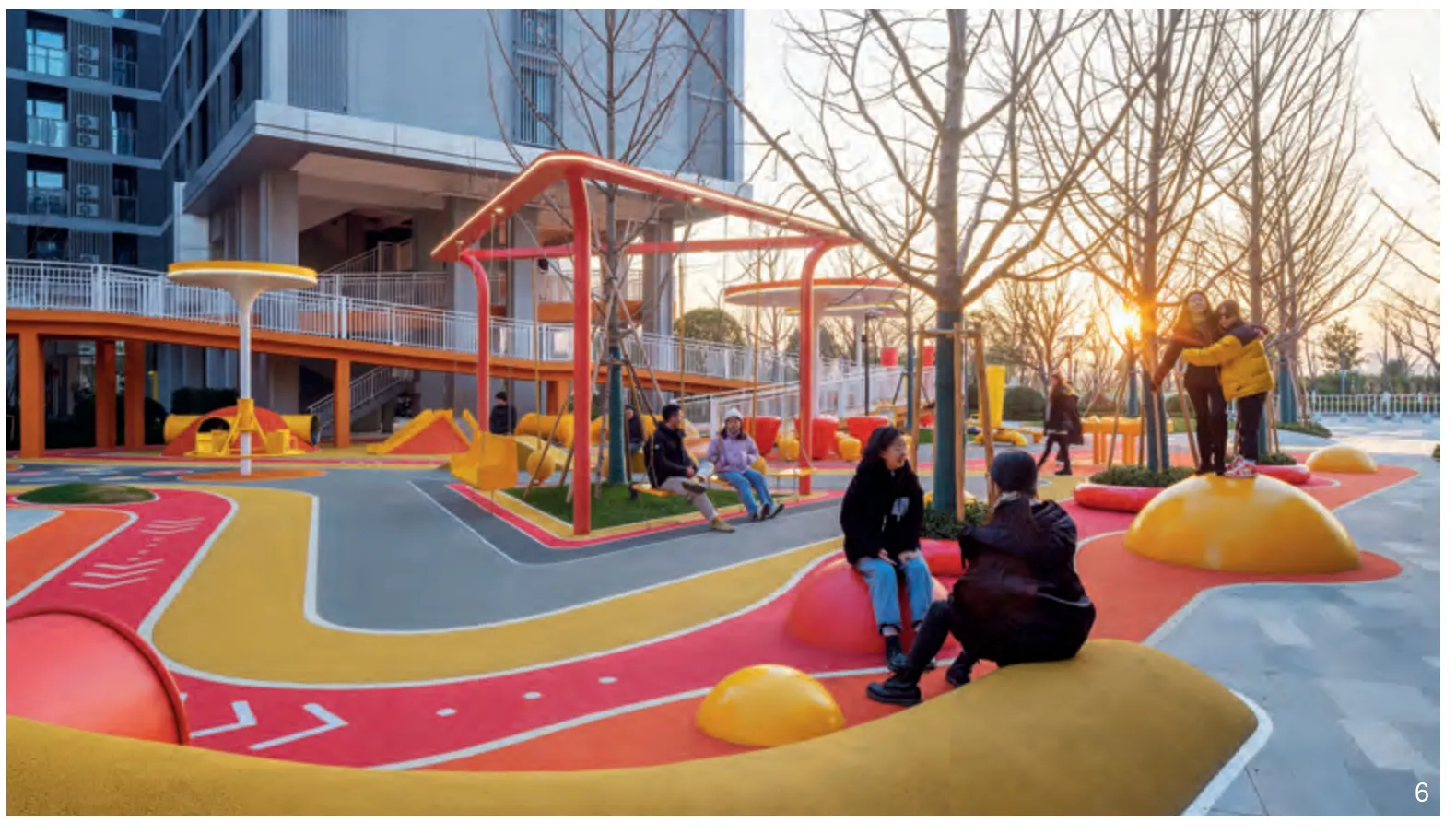
图6 儿童和成人的游乐场Playground for children and adults
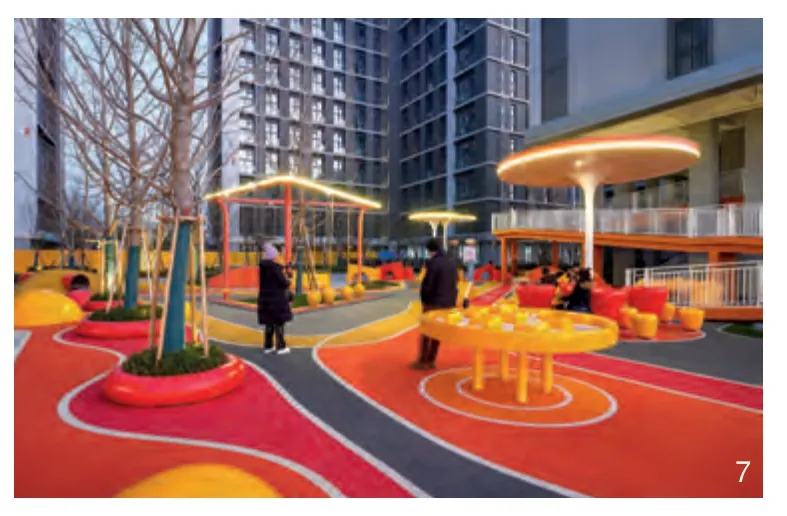
图7 娱乐空间Lounge area
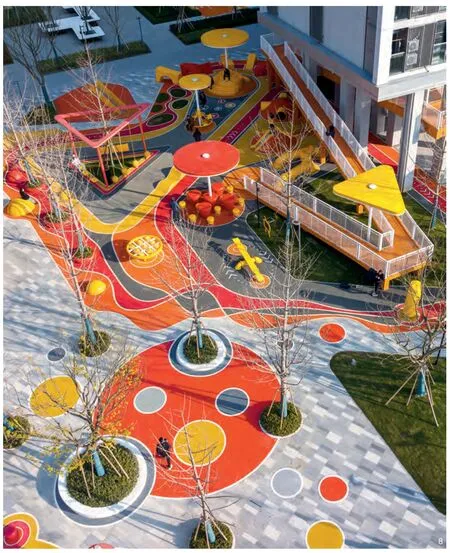
图8 公共活动区域Public activity area
Magma Flow is a stimulating urban activation of a pedestrian street from a newly built commercial and residential area in the port city of Ningbo, second most populous city in Zhejiang Province, China.
One of the most characteristic features of this place is the presence of grand stairs that serve as pedestrian access to the open second floor of the commercial street. In order to activate this pedestrian junction and turn it into an eventful and eye-catching public space, colonizing the stairs extending and detaching the proposal from the horizontal plane of the floor was early identified as a key action to gain visibility, and from which the rest of the proposal could be articulated.
Thus, what before were just simple stairs to access the second floor, is now a volcano of public activity by inserting several amphitheaters at different levels, providing the stairs with platforms for hanging out and resting; shading structures mimicking the violent eruptive process, while providing shadow to the new resting areas; and even some slides resembling the erupted lava going down the hill.
To continue with the narrative on the rest of the space, a huge stain of erupted magma razes the ground level with color and playful functions for kids and adults alike, generating a very eye-catching multifunctional plaza right at the pedestrian junction. The flow of magma creates an intense &vivid circuit of events and spaces arising by its side.
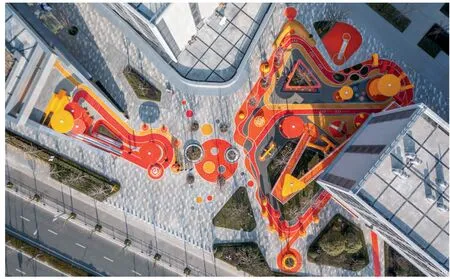
图9 鲜艳的地面色块Bright ground color
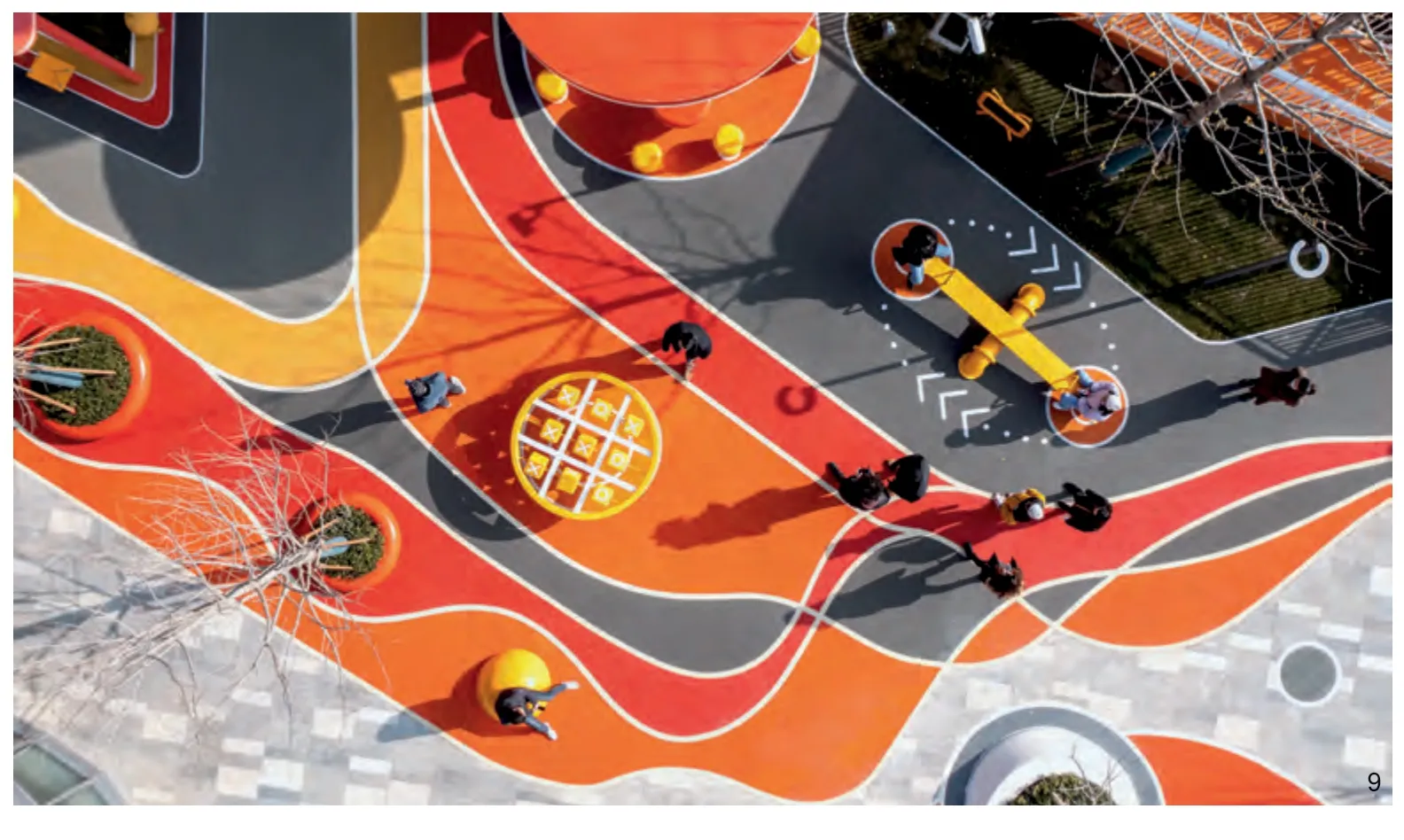
图10 项目鸟瞰Aerial view
Among the functions that we can find on the magma plaza, there are several seating and resting areas located under shadowing canopies, as well as mahjong & tic-tac-toe tables and a lounge area for adults. For the joy & entertainment of kids, we equipped the space with a swing pergola, seesaws,slides, hills and bumps, tunnels, punching bags &challenging obstacles along the circuit.
Altogether, the proposal creates an incandescent public space that acts as an urban attractor and entertainment hotspot within the new commercial and residential development.
(Editor / WANG Yilan)
Design:100 Architects (Shanghai) Co., Ltd.
Design Team:Marcial Jesús, Javier González, Mónica Páez, Lara Broglio, Ponyo Zhao, Keith Gong,Cosima Jiang, Hayley Huang, Michelle Aldora, Jango Zhang, Yuntong Liu
Project management team:Jenny Fan, Nicholas Lyu, Eva Jiang
Client: Vanke China Co., Ltd. (Ningbo Division)
Size:1,350 m2
Status:Built
Location:Ningbo, China
Photography:Rex Zou
Translator:DING Yao
Proofreader:WU Danzi

