美国奥林匹克和残奥会博物馆 美国科泉市
设计单位:DS+R 建筑事务所
执行建筑师:Anderson Mason Dale,
合伙负责人:Benjamin Gilmartin
记录建筑师:安德森梅森戴尔建筑师事务所
结构工程:KL&A,Arup
土木工程:Kiowa 工程公司
室内设计:Advanced 咨询工程公司
灯光设计:Tillotson 设计事务所
景观设计:NES 责任有限公司,哈格里夫斯·琼斯
外皮设计顾问:Heitmann 联合设计
立面设计:MG McGrath
总承包商:GE Johnson
项目面积:60 000 平方米
项目年份:2020 年
项目摄影:Jason O'Rear,Nic Lehoux
Architects:Diller Scofidio+Renfro
Executive Architect:Anderson Mason Dale
Partner In Charge:Benjamin Gilmartin
Architect of Record:Anderson Mason Dale Architects
Structural Engineer:KL&A,Arup
Civil Engineer:Kiowa Engineering Corporation
Interior Designer:Advanced Consulting Engineers
Lighting:Tillotson Design Associates
Landscape Architects:NES Inc,Hargreaves Jones
Exterior Envelope Consultant:Heitmann &Associates
Facade Fabrication:MG McGrath
Construction Manager and General Contractor:GE Johnson
Area:60 000 m²
Year:2020
Photography:Jason O’Rear,Nic Lehoux
奥林匹克和残奥会博物馆以美国国家队运动员为核心,旨在歌颂奥林匹克与残奥会运动精神。该馆占地6万平方英尺,位于科罗拉多斯普林斯落基山脉脚下,是美国奥林匹克训练中心所在地。博物馆作为冠军区(Champions District)新城的支柱,形成了一条新的轴线,连接科罗拉多斯普林斯市中心和西边的美利坚美丽公园。
The U.S.Olympic &Paralympic Museum is a tribute to the Olympic and Paralympic movements with Team USA athletes at the center of the experience.The 60,000 square foot museum is located at the base of the Rocky Mountains in Colorado Springs,home of the United States Olympic Training Center.The museum acts as an anchor for the new City for Champions District,forming a new axis and bridging downtown Colorado Springs to the America the Beautiful Park to the west.
这座建筑拥有2万平方英尺的画廊、一间设备最为先进的剧院、活动空间和咖啡馆。该建筑动态螺旋构造象征着美国运动员的活力与风度以及各组织的包容性价值观。游客可沿一条连续的道路参观各个画廊。凭借这一主要的组织结构,该馆一举成为世界上参观最方便的博物馆之一,确保各类观众均可享受同样的流畅体验。
The 60,000 sf building features 20,000 sf of galleries,a state-of-the-art theater,event space and café.Inspired by the energy and grace of the Team USA athletes and the organizations inclusive values,the building’s dynamic spiraling form allows visitors to descend the galleries in one continuous path.This main organization structure enables the museum to rank amongst the most accessible museums in the world,ensuring visitors of all abilities can smoothly share the same common experience.

总平面图 site plan
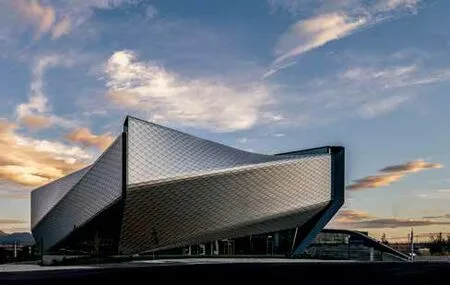
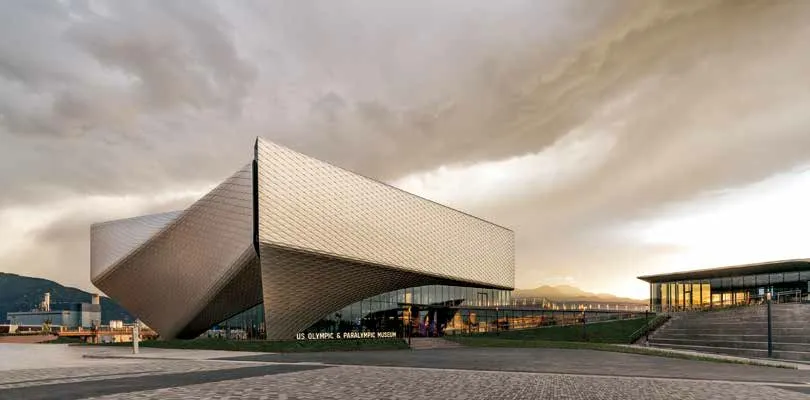
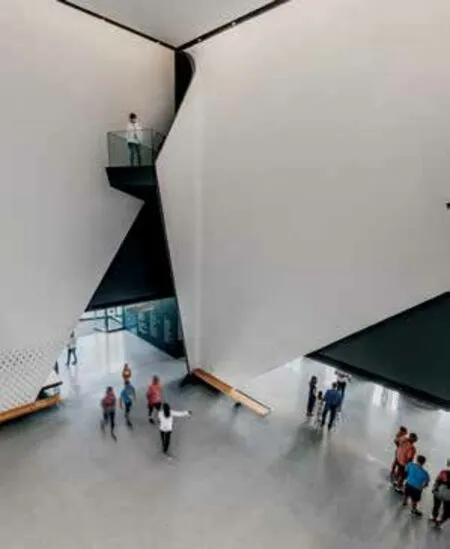
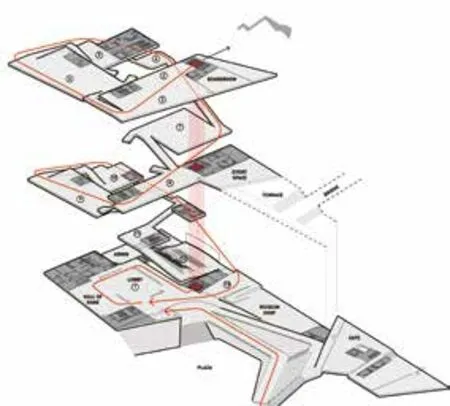
轴侧图 axonometric
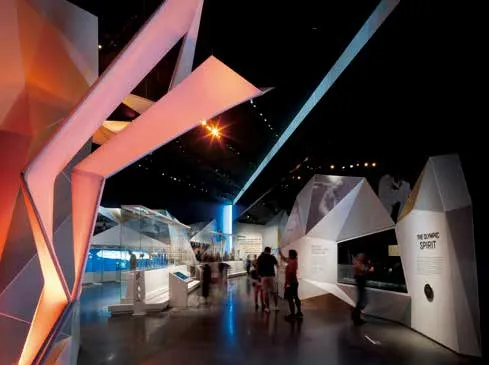
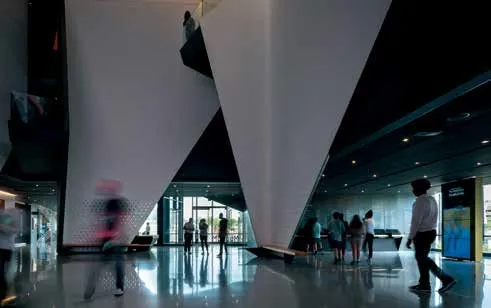
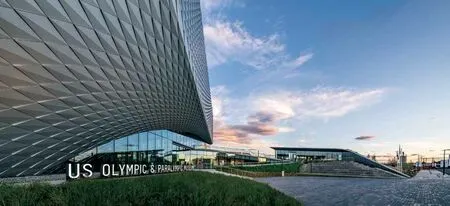
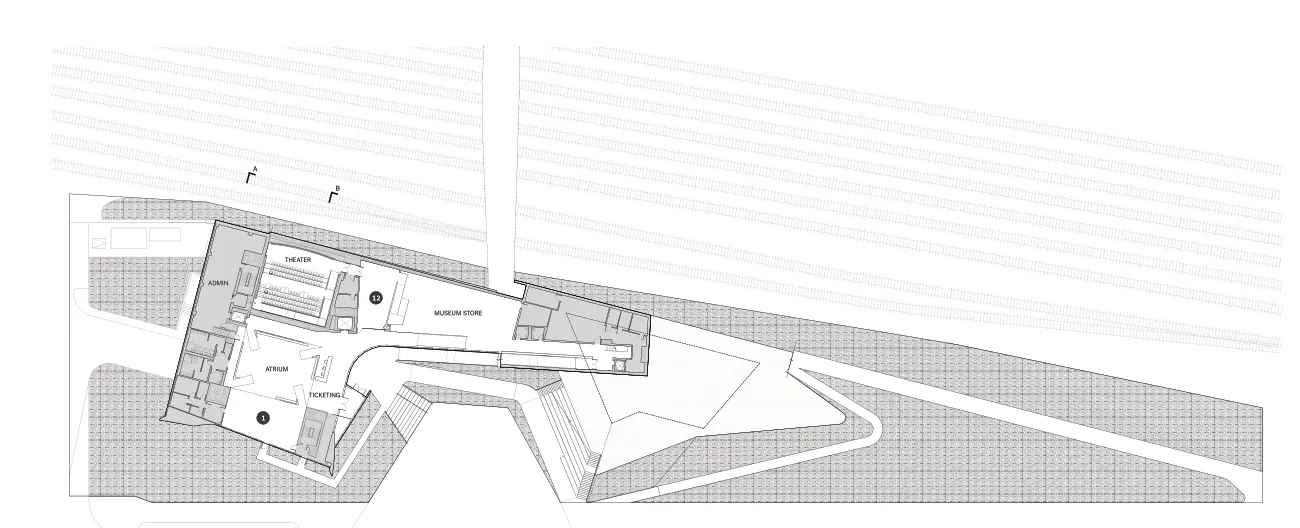
一层平面图 level 1 plan
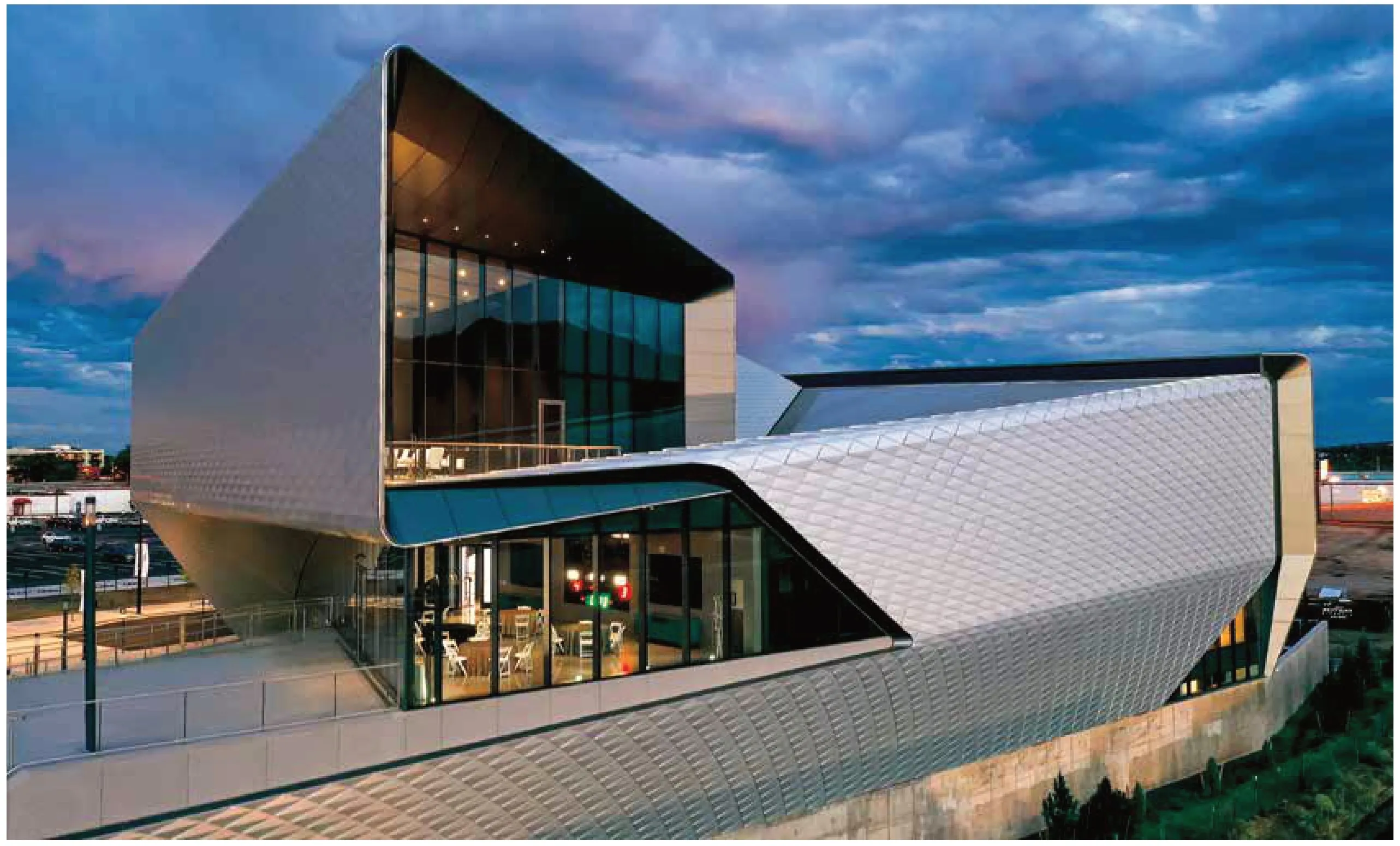
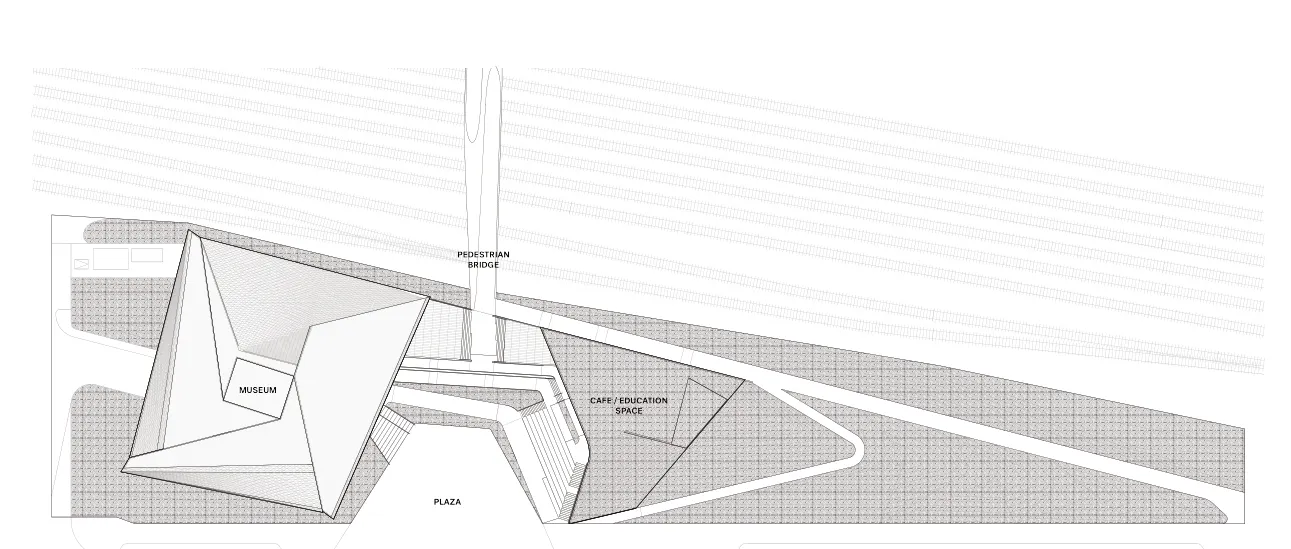
屋顶平面图 roof plan
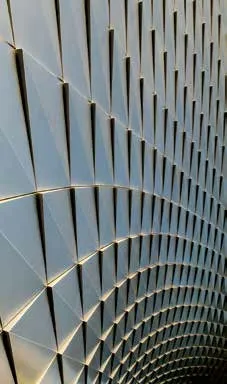
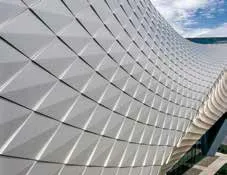
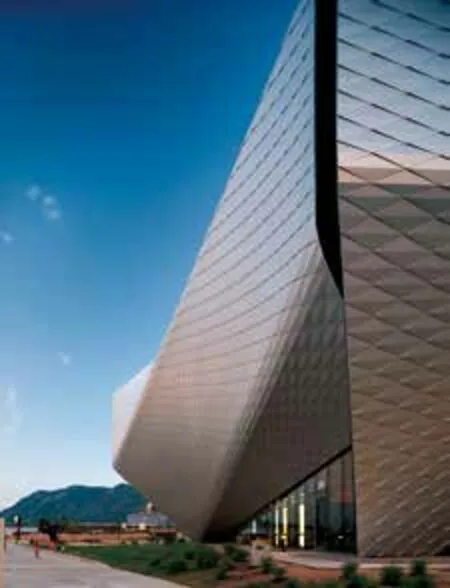
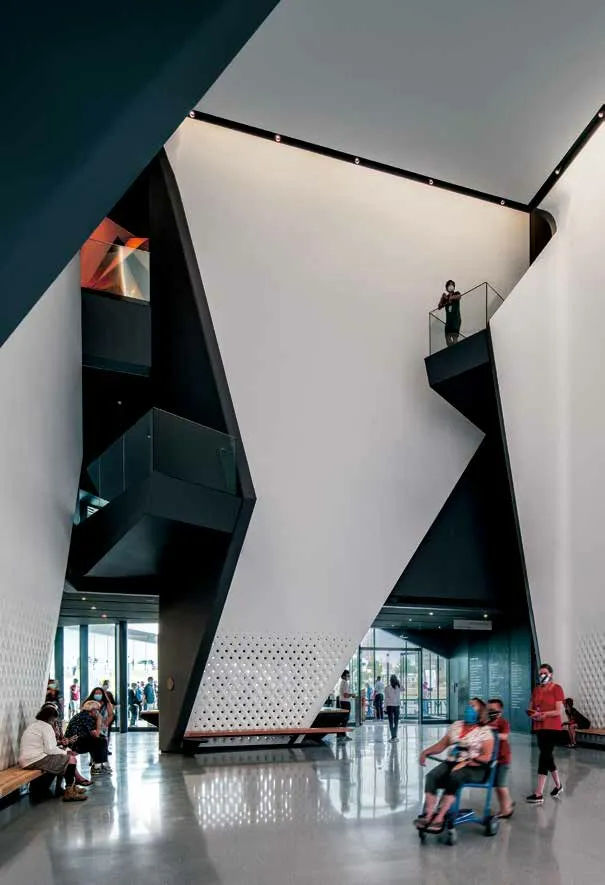

南立面图 south elevation

东立面图 east elevation

北立面图 north elevation

西立面图 west elevation

