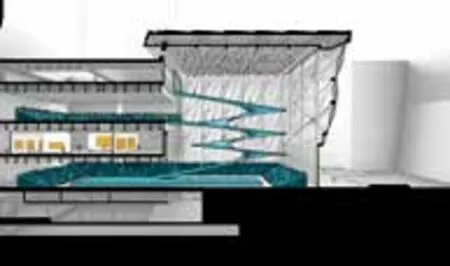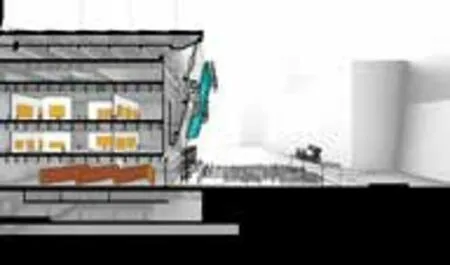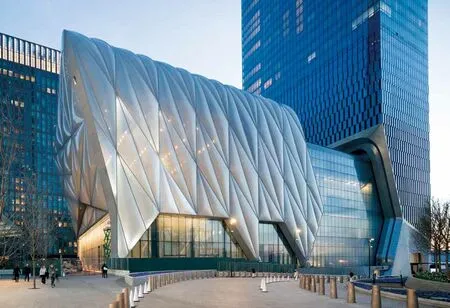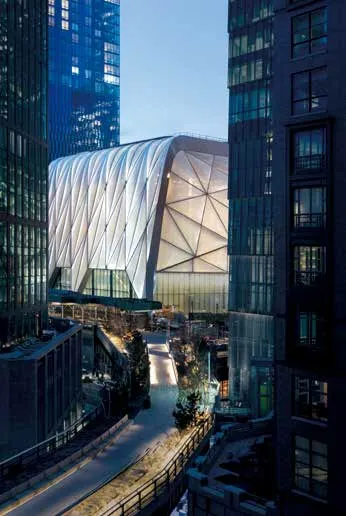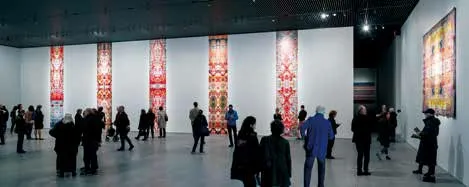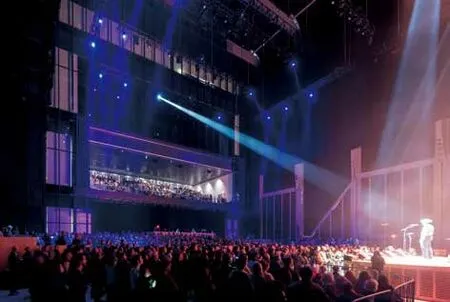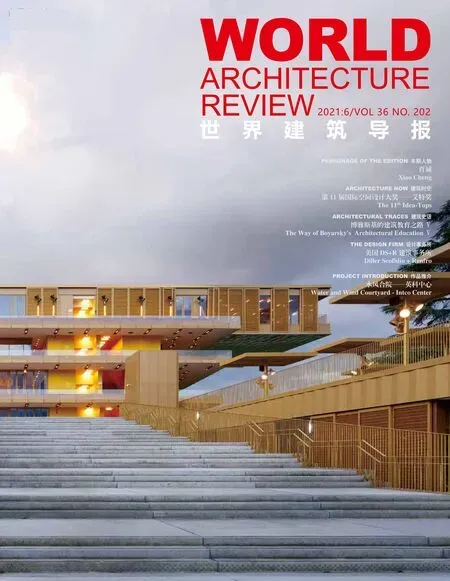Shed艺术中心 美国纽约市
业主单位:一个独立非盈利文化机构
首席建筑师:DS+R 建筑事务所
合作建筑师:罗克韦尔集团
施工主管:Sciame 建筑施工有限责任公司结构设计、幕墙工程及动力工程服务:美国宋腾
照明设计:Tillotson 设计事务所
面积:18 500 平方米
项目状况:2019 年竣工
项目摄影:Iwan Baan,Timothy Schenck
Owner:The Shed is an independent,nonprofit cultural organization
Lead Architect:Diller Scofidio+Renfro
Collaborating Architect:Rockwell Group
Construction Manager:Sciame Construction,LLC Structural Design,Façade Engineering and Kinetic Engineering Services: Thornton Tomasetti
Lighting Consultant:Tillotson Design Associates
Area:18 500 m2
Status:Completed 2019
Photography:Iwan Baan,Timothy Schenck
“The Shed”是一家非营利的文化组织,负责委托,开发和展示所有学科的原创艺术作品,并面向所有观众。其所在的彭博社大楼占地20万平方英尺(1.85万平方米),系由DS+R事物所与罗克韦尔集团联合设计,可进行实际改造以实现艺术家们的雄心壮志。这栋八层楼的建筑包括两层楼的艺术空间;多功能格里芬剧院和Tisch天窗,其中包括一个排练空间,一个为当地艺术家设计的创意实验室,和一个带有天窗的活动空间。The McCourt 是一个能够举办大型表演、装置展出和进行各种活动的标志性空间,是当 “The Shed”的伸缩式外壳从基础建筑物上部署并沿着轨道滑行到相邻的广场时形成的。
The Shed is a nonprofit cultural organization that commissions,develops,and presents original works of art,across all disciplines,for all audiences.The Shed’s Bloomberg Building—an innovative 200,000-square-foot (18,500 m²) structure designed by Diller Scofidio+Renfro,Lead Architect,and Rockwell Group,Collaborating Architect—can physically transform to support artists’ most ambitious ideas.Its eight-level base building includes two levels of gallery space;the versatile Griffin Theater;and The Tisch Skylights,which comprise a rehearsal space,a creative lab for local artists,and a skylit event space.The McCourt,an iconic space for large-scale performances,installations,and events,is formed when The Shed’s telescoping outer shell is deployed from over the base building and glides along rails onto the adjoining plaza.
“The Shed”开放式的基础设施可以为未知的未来提供永久的灵活性,并能够及时应对规模、媒体、技术和艺术家不断变化的需求。“The Shed”37米高的可移动外壳由一个裸露的钢斜架建造,外覆一层半透明的垫层,垫层由聚氟乙烯(ETFE)和轻质特氟隆聚合物制成。这种材料具有绝缘玻璃的隔热性能,并且仅相当于绝缘玻璃的一小部分重量。“The Shed”的聚氟乙烯面板是有史以来最大的面板,在一些地方其长度接近21米。
The Shed’s open infrastructure can be permanently flexible for an unknowable future and responsive to variability in scale,media,technology,and the evolving needs of artists.The Shed’s 120-foot tall (37 m) movable shell is made of an exposed steel diagrid frame,clad in translucent cushions of a strong and lightweight Teflon-based polymer,called ethylene tetrafluoroethylene (ETFE).This material has the thermal properties of insulating glass at a fraction of the weight.The Shed’s ETFE panels are some of the largest ever produced,measuring almost 70 feet (21 m) in length in some areas.
“The Shed”采用了节能设计方案,在广场建筑内使用辐射供暖系统,并采用可变的强制空气加热和冷却系统,为外壳的占用部分提供最大效率。该建筑的设计目标是获得LEED 银奖认证,这比纽约的能耗标准还要高出25%,这是所有在城市自有土地上或使用城市提供的资金新建建筑的标准。尽管室内空间有18.5万平方米,但只有较低的30%的地方需要温度控制。该广场还采用了地暖辐射采暖方式。
The Shed has an energy-conscious design using a radiant heating system within the plaza construction and a variable forced air heating and cooling system serving the occupied portions of the shell for maximum efficiency.The building is designed to achieve LEEDSilver certification and to exceed New York’s energy codes by 25%,which is required of all new buildings on city-owned land or using city-provided funds.Despite the shell’s two-million-cubic-foot interior,only the lower 30% will need to be temperature controlled.The Plaza has a radiant-heat floor plate.
“The Shed”动力系统的设计灵感来自于高架铁路和西侧铁路场的工业历史。以船舶港口和铁路系统中常见的龙门起重机为基础,包括基础建筑顶部的一个雪橇驱动装置和沿着二层(广场层)上的一对83米长的轨道引导的转向架车轮。主要材料包括了结构钢、聚氟乙烯、保温玻璃和钢筋混凝土。
The Shed’s kinetic system is inspired by the industrial past of the High Line and the West Side Rail Yard.Based on gantry cranes commonly found in shipping ports and railway systems,the kinetic system comprises a sled drive on top of the base building and bogie wheels guided along a pair of 273-foot-long (83 m) rails on Level 2 (Plaza Level).The primary materials are structural steel,ETFE,insulated glass,and reinforced concrete.
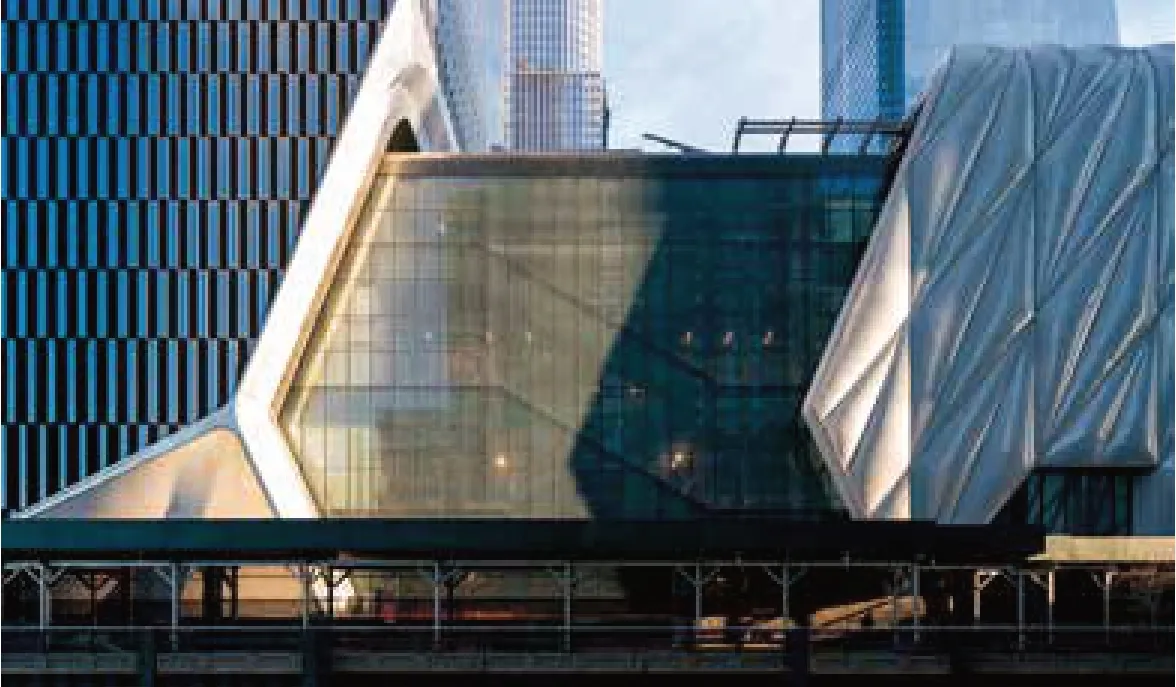
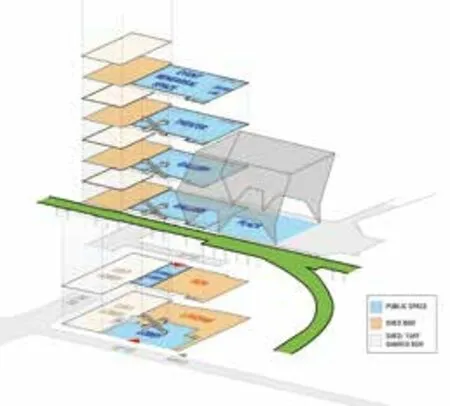
轴索图 axon
