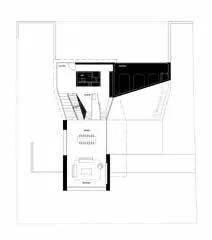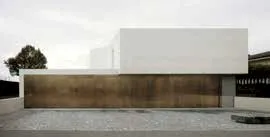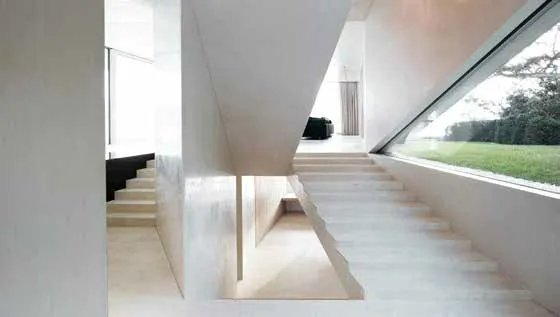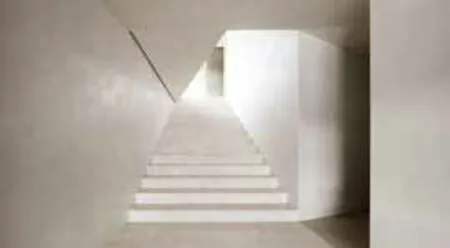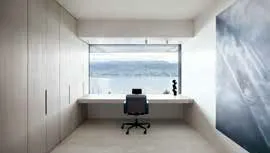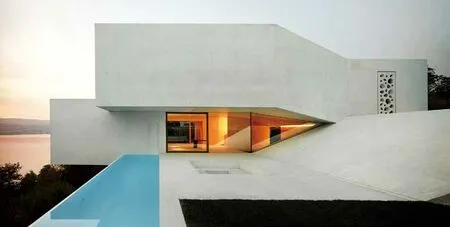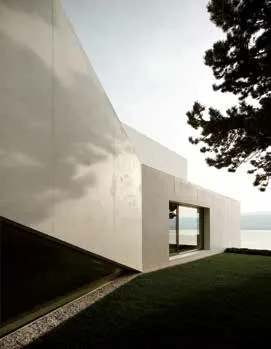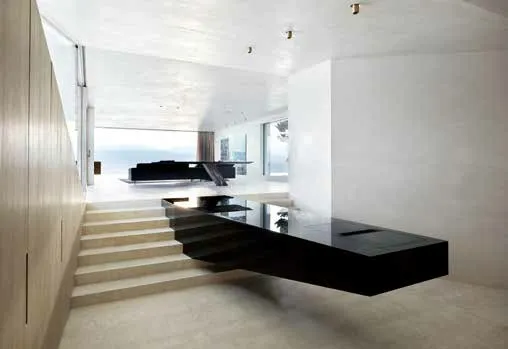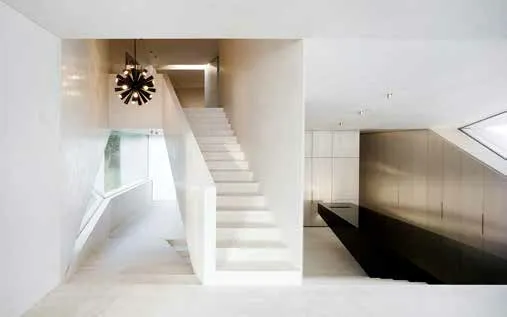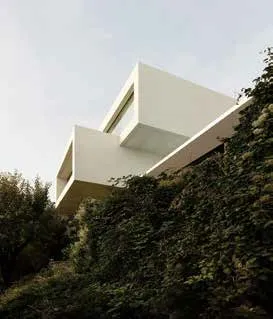Mi 别墅
作品类别 Category:别墅设计 Villa Design
获奖单位 Design Company:[瑞士 Switzerland] Daluz Gonzalez Architekten
这座位于苏黎世湖右边的住宅建筑因暴露的位置和特殊的空间概念格外引人注目。别墅耸立在陡峭的地形边缘,两个主体建筑彼此错位又互相融合。房屋的直线条和结构形式与周围田园诗般的环境形成鲜明对比。
The residential building on the right side of Zurich Lake stands out particularly due to its exposed location and its special spatial concept.The villa rises above the steeply sloping edge of the terrain with two bodies that have been shifted to each other,and at the same time merged together.The house contrasts the idyllic surroundings with straight lines and forms.
从湖边看,西南立面的全景窗户很突出,但在面向街道的角度,这座房屋因浅色混凝土的封闭外壳而显得非常含蓄。在Casa Mi 的内部,比例宽敞的楼梯连接着开阔的空间,这样可以从几乎每个角度观察到远处风景如画的阿尔卑斯山景观。在最大程度保证隐私的基础上,房屋的每个区域都尽显新视角的苏黎世湖景色。内部空间的开放式设计可以融入周围的自然环境。室外游泳池位于别墅的边缘,看起来就像是苏黎世湖的延伸部分。室内设计形成了各房间之间的动态流动,23 米的总深度也因此有形地呈现出来。虽然各层的功能迥然有别,但各区域是相互融合的。
While from the lakeside the panorama windows of the southwest facade stand out,towards the street,the house is rather introverted with its closed shell of lightly pigmented concrete.In the interior of Casa Mi generously proportioned staircases connect wide open spaces.That is how the distant picturesque Alpine landscape can be observed from almost every angle.Each area of the house reveals a new perspective towards the Zürich lake while allowing maximum privacy.The open design of the interiors allows to integrate the surrounding nature.Due to its location on the edge of the property,the outdoor pool seems to be an extension of the lake.The interior was designed in such a way that the rooms flow dynamically into each other and make the total depth of 23 meters tangible.Although the levels differ clearly in their functions,the areas merge with each other.
从北面进入房屋时,最先映入眼帘的是超大号楼梯。右侧通向首层的起居空间,从那里可以看到壮丽的苏黎世湖景色。左侧通向烹饪区,该区分布在通往起居室和餐厅的宽阔台阶上。顶层是主卧室。三楼的睡眠廊区构成别墅的最高点,浮于其他区域之上。它的南边是一个全表面窗户的正面,另一侧则通向带有另一楼梯的较低错层。地下室位于山坡上,因此从街上看不到。工作室与通往湖泊的楼梯轴线对齐。此外还有其他卧室和放映室。该楼层提供一片充满宁静与独处的空间。
When entering the property from the north,the view is initially directed to the oversized staircase.The right side leads to the living zone on the ground floor,from there an impressive view of Zurich Lake can be seen.The left side leads you to the cooking area,which spreads out on the wide steps to the living and dining room.At the top there is the master bedroom.This sleeping gallery on the third floor forms the highest point of the villa and floats over the other areas.While it is bordered to the south by a full-surface window front,it opens on the other side to the lower split-level with another staircase.The basement is not visible from the street due to its hillside location.The studio is aligned with the axis of the staircase to the lake.There are also other bedrooms and a cinema room.This level offers a lot of peace and seclusion.
别墅东南侧的花园专为陪伴时光而设。两个主体建筑的错位创造出一个带屋顶的室外空间,旁边是嵌入地下的休息区。游泳池与房屋对接,并与屋脊平行。房屋对面的花园地块专门用作静居之地。Casa Mi 综合了紧凑的体量和错层的设计,最大限度地降低建筑高度,因此从别墅后面仍然可以看到苏黎世湖。对于周围的邻居而言,这样的建筑设计也非常有利。
The garden on the southeastern side of the villa is meant for moments in company.The displacement of the two buildings creates a roofed outdoor space next to a seating area recessed in the ground.The pool is docked to the house and placed parallel to the ridge.The garden plot on the opposite side of the house is dedicated to retreat.Casa Mi is a composition of compact volumes with a split-level in order to minimize the height,so the lake Zurich is still visible from properties behind it.That makes the house also beneficial for the surrounding neighbours.
这座别墅会让人产生宇宙飞船降落在苏黎世湖岸边的错觉。
One might think a spaceship has landed on the shore of Zurich Lake.

