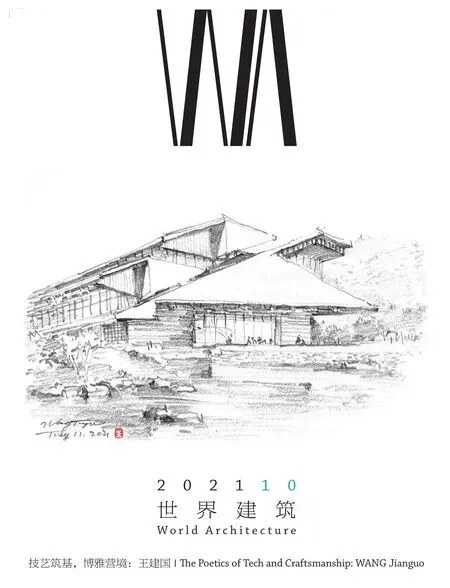第十三届中国(徐州)国际园林博览会综合馆暨自然馆,徐州,中国
徐州园博会综合馆暨自然馆位于博览园东侧,东倚山体,西望各城市展园。建筑设计以宛若天开为意向,以徐州汉代的层台琼阁为形象,将场地地形与历史意向紧密结合,形成补山、藏山、融山、望山之势。
由于场地环境复杂,建筑需要充分弥补因开采而导致山体破坏的自然环境,并取得和自然的新平衡,从而为整个园博区域增色。设计通过与自然和谐共生的方式,使建筑充分呼应地形并体现地形之势;在剖面上通过巧妙设置阶梯式的空间,让参观者可以从外到内、从下至上不断感受自然的延续。
设计借鉴徐州汉文化中层台琼阁的意象,以钢木楼阁的方式设置主展厅,从而与基座空间形成对比,将光线和自然引入建筑内部,形成了天庭望山的效果。同时,设计借鉴汉文化中的苑囿意象,提出依据环境而设计的补山成房、修宕成台的理念,以台地景观连接不同宕口和场地中的不同标高,顺山而下,修补地形。建筑和景观依山势向西层层跌落,为人们提供了综合馆面向园博主展区的眺望视野。□
项目信息/Credits and Data
设计团队/Design Team: 王建国,葛明,徐静,蒋梦麟,姚昕悦,吴昌亮等/WANG Jianguo, GE Ming, XU Jing,JIANG Menglin, YAO Xinyue, WU Changliang, et al.
合作方/Cooperator: 南京工业大学建筑设计研究院/Architectural Design and Research Institute of Nanjing Tech University
建筑面积/Floor Area: 21,169 m2
设计时间/Design Time: 2020
竣工时间/Completion Time: 2021
摄影/Photos: 姚昕悦,魏羽力,潘昌伟/YAO Xinyue, WEI Yulli, PAN Changwei
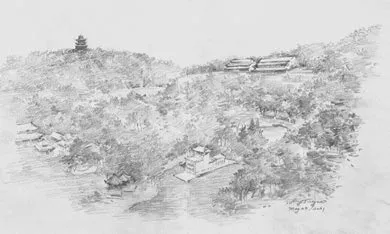
1 草图/Sketch

2 鸟瞰/Aerial view(摄影/Photo: 姚昕悦/YAO Xinyue)
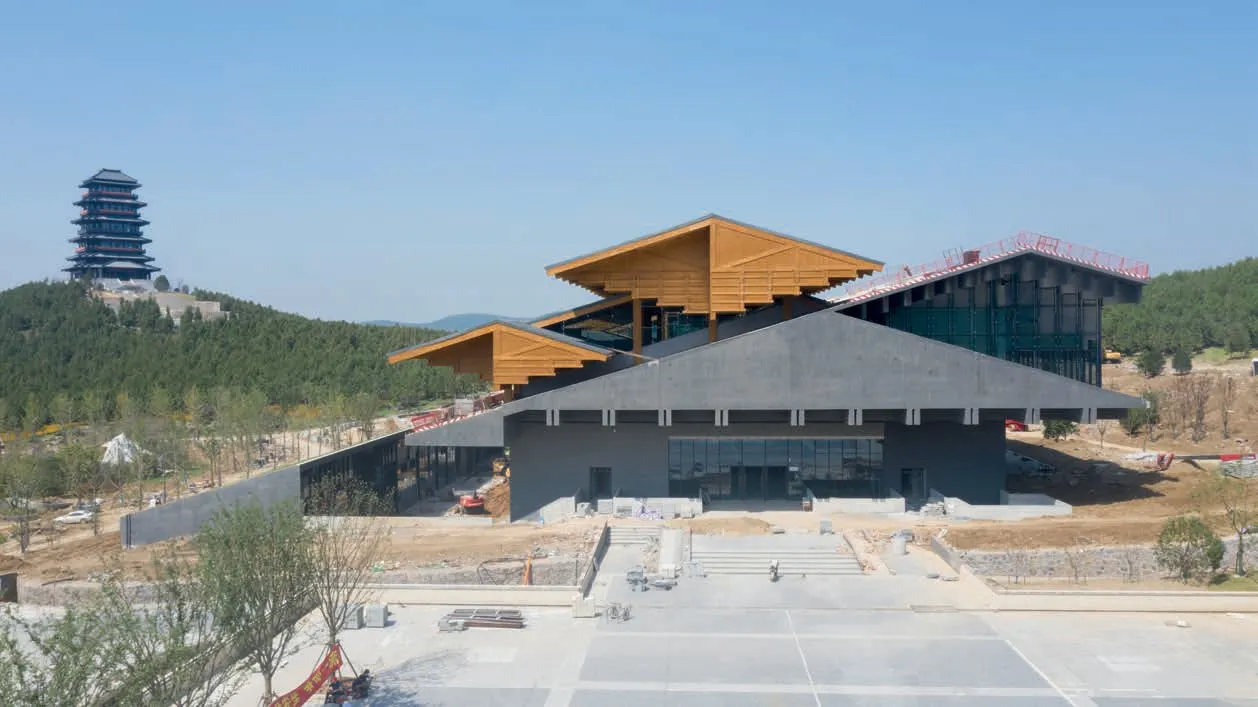
3 南侧视景/South view(摄影/Photo: 姚昕悦/YAO Xinyue)
The Complex Pavilion and Nature Pavilion is located on the east side of the Expo Park, with the mountain to the east and the city exhibition parks to the west. Its architectural design, based on the image of Xuzhou high-platform pavilion in the Han Dynasty, successfully combined the topography and history of the area to make full use of its location,making it a harmonious building in the mountain area.
Given the complicated environment conditions of the site, the architecture should well restore the damages caused by mining to the mountain, and achieve a new balance with nature, thus becoming a striking part of the whole Expo Park. By staying true to the principle of harmonious coexistence with nature, the building fully responds to its terrain features in design. For example, the stepped section of the space will enable visitors to feel the continuity of nature from an all-round perspective.
By referring to the image of the high-platform pavilion in Xuzhou Han culture, the design created a main exhibition hall with steel and wood structure, showing a contrast with the base space.Natural light and scenery are introduced into the interior space, allowing visitors to overlook the mountain. Meanwhile, it also drew ideas from the Yuanyou (an enclosed ground for raising animals in ancient China) in Han culture, putting forward the environment-based design concept of building houses by restoring the mountain and platforms by renovating pits. In this way, different platform landscape will be connected on different elevations by different pits and sites, contributing to repairing the mountain terrain. The building and landscape together form descending layers towards the west along the mountain, providing people with a panoramic view in the Complex Pavilion to appreciate the Expo Park.□

4 总平面/Site plan

5 首层平面/Ground floor plan6 二层平面/First floor plan7 三层平面/Second floor plan

8 鸟瞰/Aerial view(摄影/Photo: 姚昕悦)
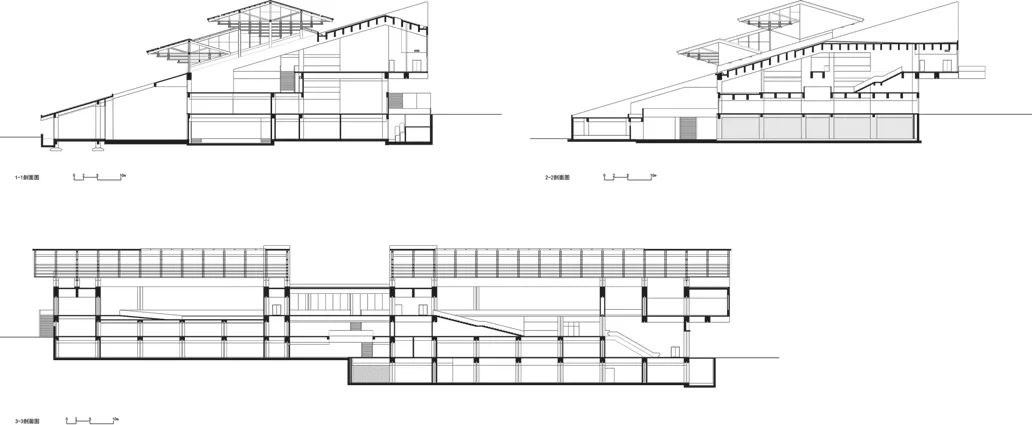
9 剖面/Sections

10 展厅/Exhibition hall(摄影/Photo: 魏羽力/WEI Yuli)
评论
冯正功:徐州为华夏九州之一,是两汉文化的发源地,山脉起伏,丘陵密布。徐州园博园综合馆项目,以其厚重、庄严、叠落的造型,回应了两汉文化的建筑特征,“补山、藏山、融山、望山”策略的恰当运用,使建筑与自然融为一体。
中国传统建筑图样中的“侧样”,类似于现代建筑设计中的“剖面”,“ 侧样”是传统建筑建造活动中用于推敲建筑关系的重要一环。综合馆即通过精妙的剖面设计,为公众提供了一个特别的空间体验。错层的通高展厅在引入阳光、风与自然山景的同时,其顶部钢木结构的完整呈现及空间的错动与渗透,使建筑空间兼具现代性和古典性,与西班牙当代建筑师巴埃萨作品中空间与光的应用有异曲同工之妙。
两汉时期的层台式建筑,多以高大的台基承托上部木构主体建筑。综合馆取其意,以层台的手法重构场地之肌理,以自然山势烘托建筑之气势,木构、坡屋顶与山石的结合,成功再现了传统建筑的地域特征。
庭院是中国建筑的另一个重要元素。综合馆通过前后庭院的植入,解决了建筑基座部分的采光通风问题,更通过空间的内外交融,回应了建筑与自然和谐共生的传统理念。
从中国传统建筑中汲取智慧,并用现代语言、现代材料、现代方法进行得体适宜的转译。综合馆的设计,为中国当代建筑的地域性表达提供了一种可借鉴的有效途径。
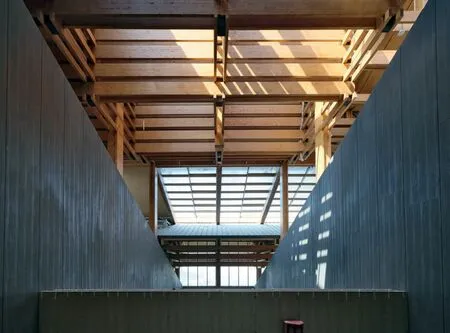
11 钢木构架与天窗局部/Partial view of steel and timber frame with skylight(摄影/Photo: 魏羽力/WEI Yuli)
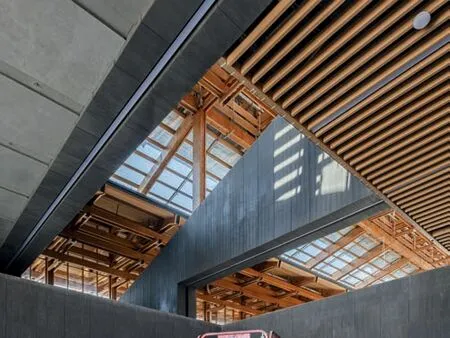
12 钢木构架跨越门厅到展厅/Steel and timber frame across lobby and exhibition hall

13 钢木构架单元/Steel and timber frame units
Comments
FENG Zhenggong: As one of the nine prefectures in ancient China, Xuzhou is the birthplace of Han culture,with undulating mountains and dense hills. The Xuzhou Garden Expo Park Complex Pavilion project well demonstrates the architectural characteristics of Han culture with its thick, solemn, and overlapping shape. It appropriately applied the mountain-based strategy to integrate the building with nature.
The "Ceyang" in traditional Chinese architectural drawings, similar to the "section" in modern architectural design, makes sense for examining the relationship between buildings. With an exquisite cross-section design,the Complex Pavilion successfully provided the public with a special experience space, in which sunlight, wind and natural mountain views are introduced into the split-level,high-rise exhibition hall. The perfect presentation of the steel and wood structure on the top and the dislocation and penetration of the space make the architectural space both modern and classic. The application of space and light is reminiscent of the works of the contemporary Spanish architect Alberto Campo Baeza.
In the high-platform buildings of the Han Dynasty,the main timber structure building above is supported by a high platform. Taking this as an example, the Complex Pavilion re-construct the structure of the site with platforms, aiming at setting off the momentum of the building with natural mountains. The combination of timber structures, sloping roofs and mountains and rocks successfully represent the regional characteristics of traditional buildings once again.
The courtyard constitutes another significant element of Chinese architecture. The implantation of the front and rear courtyards not only gives solution to the ventilation problems of the base part of the building, but also integrates the internal and external spaces, responding to the traditional concept of harmonious coexistence between architecture and nature. The Complex Pavilion design, an example that draws insights from traditional Chinese architecture and transforms the traditional elements properly with modern design language and materials, has provided an effective reference for contemporary Chinese architectural design for a better regional expression.
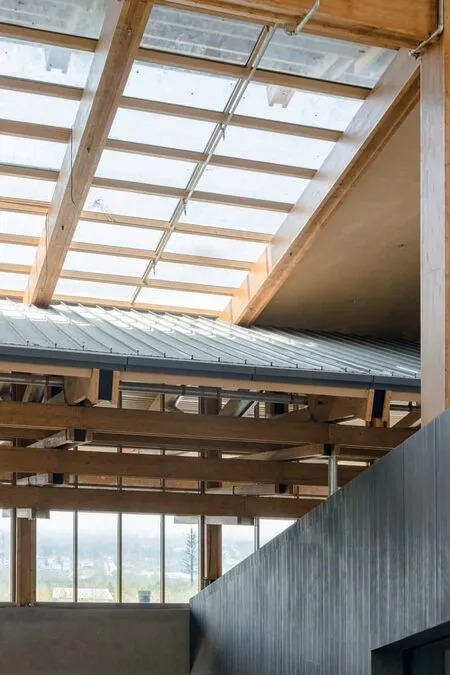
14 钢木构架与天窗局部/Partial view of steel and timber frame with skylight(12-14 摄影/Photos: 潘昌伟 /PAN Changwei)

