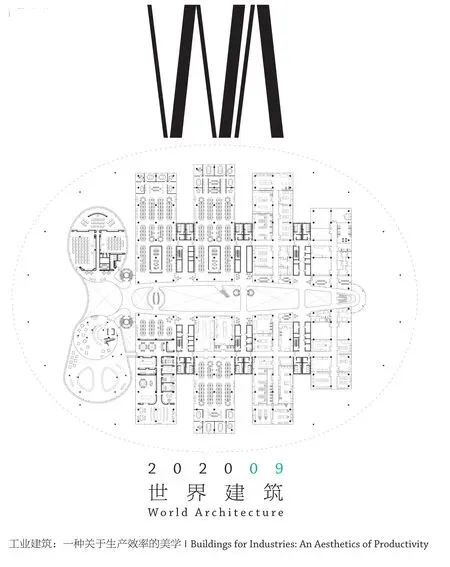武汉华星光电第6代LTPS/AMOLED显示面板生产线项目,武汉,中国
建筑设计:中国电子工程设计院世源科技工程有限公司

1 鸟瞰/Aerial view
近年来,随着显示技术的迅猛发展,LTPS、AMOLED 显示屏因其卓越的视觉效果及超薄特性,广泛应用于智能手机及iPad 显示终端设备。
武汉华星光电第6 代LTPS (OXIDE).LCD/AMOLED 显示面板生产线项目位于武汉东湖新技术开发区左岭光谷智能制造产业园内,主要产品为4~9in 高端中小尺寸显示器件,是国内目前技术领先的第6 代LTPS 和AMOLED 混合面板生产线,建成后经济效益显著。
超大超长的体量、组合集约式布局、多样性和复合性的建筑空间是现代工业建筑的主要特征。厂房为生产空间,根据不同阶段的产能需求,可进行室内空间的弹性拓展和分期实施,以保持生产空间的灵活性、功能互换性,提升厂房空间的整体使用效率。研发楼、餐厅等办公生活空间趋于连续和开放,以获得更舒适的环境体验。各功能体块按实际需求布置,量体裁衣,疏密相间,再配上架空连廊、管廊(架)的联络,紧密协作并共同奏出华丽的乐章。
设计中利用南北向6m 高差的地形,将左岭大道一侧作为园区的礼仪广场和访客、研发楼的主要入口空间。建筑体块根据功能需要组合和链接,将生产、办公、餐厅等不同功能形态的体量整合在一起,并与规划的二期FAB 厂房相连接,建筑体量沿左岭大道由南至北贯通,形成一组功能连续、形态完整、尺度巨大的高科技工业建筑群体形象,建筑形体简洁流畅,一气呵成。采用局部体块悬挑、分割、架空的设计手法,上部巨大的体量悬浮于水景和景观坡地之上,建筑形象凸显。引入二层高的活跃体块元素,体型像“传感器”,利用体块的错动形成视觉冲击,光影变幻丰富,令人遐想。
园区的建筑色彩采用浅灰色与深灰色搭配,厂房外墙材料以金属夹芯板为主,研发总部以通透的蓝灰色玻璃幕墙为主,虚实对比强烈。巨大尺度的建筑体量叠加、建构、组合是工业建筑功能的需要,更是城市空间环境的需要,形成了电子工业建筑特有的建筑语境,这是工业建筑空间美、功能集约美的真实体现。
比例匀称、线条精致的蓝灰色幕墙折射出蔚蓝的天空和白云与广场的树木,以及建筑体块的穿插互动和空间的多样性,能够感觉到建筑的界面是流动连续的,实现轻盈、舒展、明快、典雅的立面效果。建筑与自然地貌、景观相结合,形成全新的城市轮廓和场所再造,表达出清晰直观的建筑逻辑,使园区建筑空间与城市环境有机联系,融合共生,形成可持续性发展的城市设施。
二期项目近期已建成和投产,成为获得美国LEED 铂金级和中国绿色建筑三星级双认证的柔性显示项目,使整个园区的空间和建筑形象更加完整,也为本项目的绿色建筑设计增添了不少亮点。
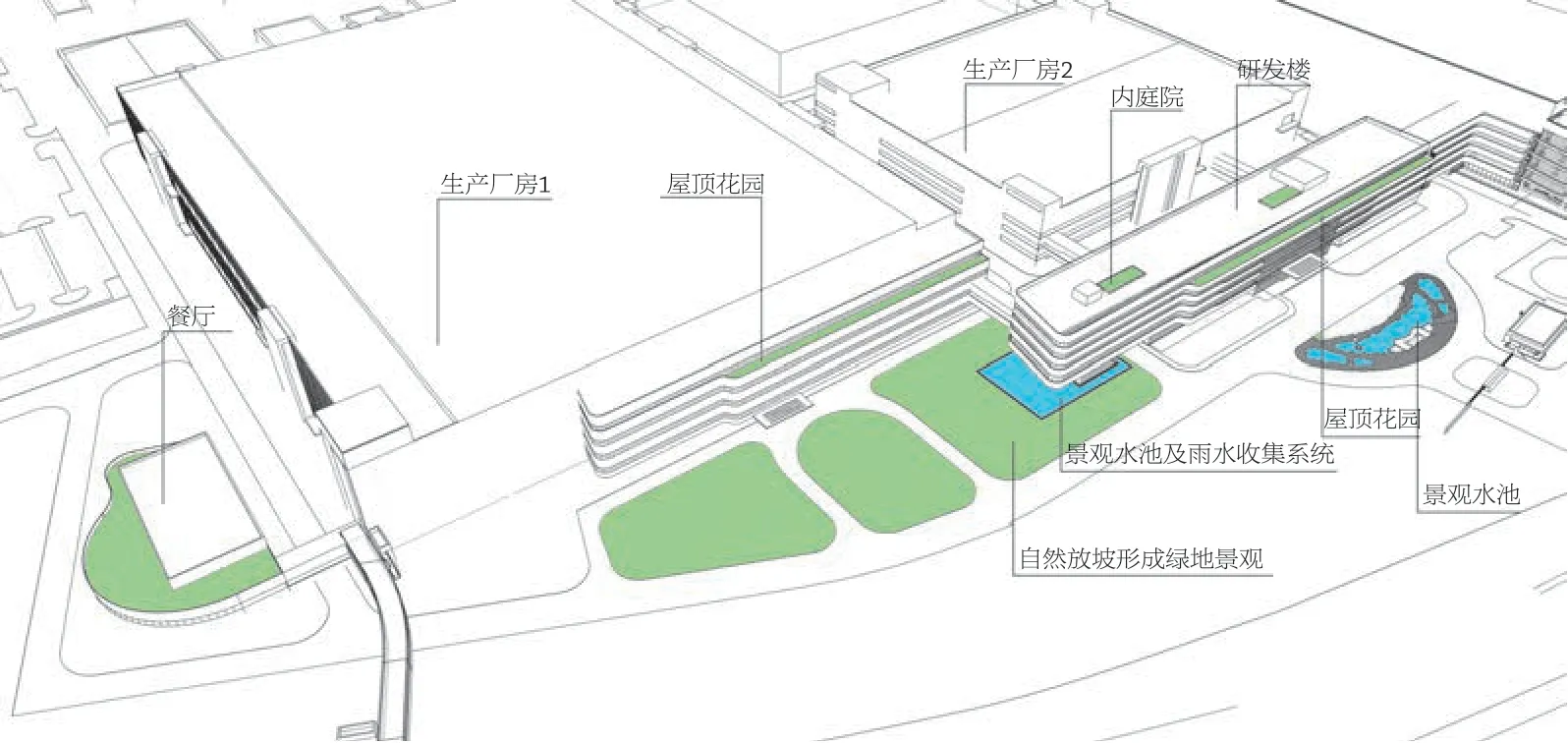
2 建筑形体及景观层次/Diagram of building complex and landscape
In the recent years, with the rapid development of display technique, LTPS and AMOLED display screen have been broadly applied in smart phones and IPAD display terminal devices because of its excellent visual effect and ultra-thinness.
The project of Wuhan CSOT 6th generation LTPS (OXIDE). LCD/AMOLED display panel production-line is located in Zuoling Optical Valley Intelligent Manufacturing Industrial Park, Wuhan Donghu New Technology Development District. Its main products are 4 to 9 inches high-end medium and small size display devices, which is currently the leading technology – the sixth generation LTPS and AMOLED mixed panel production line in China, and has remarkable economic benefit after completion.
The super-big and super-long volume, combined intensive layout, and diversity and complexity of architectural space are the main features of modern industrial architecture. The workshop is the production space, and according to the requirements of production capacity of different phases, the flexible expansion and phased implementation of the interior space can be carried out to maintain the flexibility and interchangeability of the production space and improve the overall use efficiency of the workshop space. R&D building, restaurant and other working or living space tends to be continuous and open, in order to obtain more comfortable environment experience. Each functional block is arranged according to actual demands, tailored,alternate with density, and coupled with the galleries and pipes (frame), to closely cooperate and jointly achieve a magnificent goal.
The terrain of 6-meter-high difference from south to north is fully considered in the design. The side of Zuoling Avenue is used as the ritual square of the park as well as the entrance space of visitors and R&D buildings. The buildings are combined and connected based on the functional requirements,integrating volumes of different functions and forms such as production, office, restaurant, so on and so forth, and associating with the planned FAB workshop of phase II. The architectural volume is connected from south to north along the Zuoling Avenue, forming a group of identity display surfaces of high-tech industrial buildings with continuous function, complete form, and huge scale. The architectural form is simple and smooth, which is formed in one go. The design method of partial cantilever, division and overhead is adopted. The huge upper volume is suspended above the water landscape and landscape slope, highlighting the architectural image. The active volume of 2-storey height is introduced, whose shape is like a "sensor",and the staggered formation of blocks is utilised to bring visual impact and rich light-shadow changes,making people dream.
The colours of the buildings in the industrial park are elegant grey with dark grey. The exterior walls of the workshop are made of metal sandwich panels. R & D Building is made of hollow transparent blue grey glass, with a strong contrast between negative and positive. The superposition, construction and combination of huge-scale building volume are not only the functional needs of industrial buildings, but also the needs of urban space, to form a unique architectural context of electronic industrial buildings, which is the true embodiment of the spatial beauty and functional intensive beauty of industrial buildings.
The well-proportioned blue-grey curtain wall with delicate lines reflects the blue sky, white clouds and trees in the park. The interpenetration and interaction of the volumes and diversity of spaces make it possibly feel that the interface of buildings is fluid and continuous, showing the façade its lightness, stretch, brightness, and elegance. The combination of architecture with natural feature and landscape forms a brand new urban contour and place reconstruction, which expresses a clear and intuitive architectural logic, and makes the park's architectural space associate with urban context organically for symbiosis and sustainable development of urban facilities.
The phase II of the project has already been completed and put into operation recently. It has become a flexible display project with both the United States LEED Platinum Level Certification and 3-star Green Building Certification of China.It makes the space and architectural image of the whole park more complete and also adds many highlights to the green building design of this project. (Translated by PANG Lingbo)
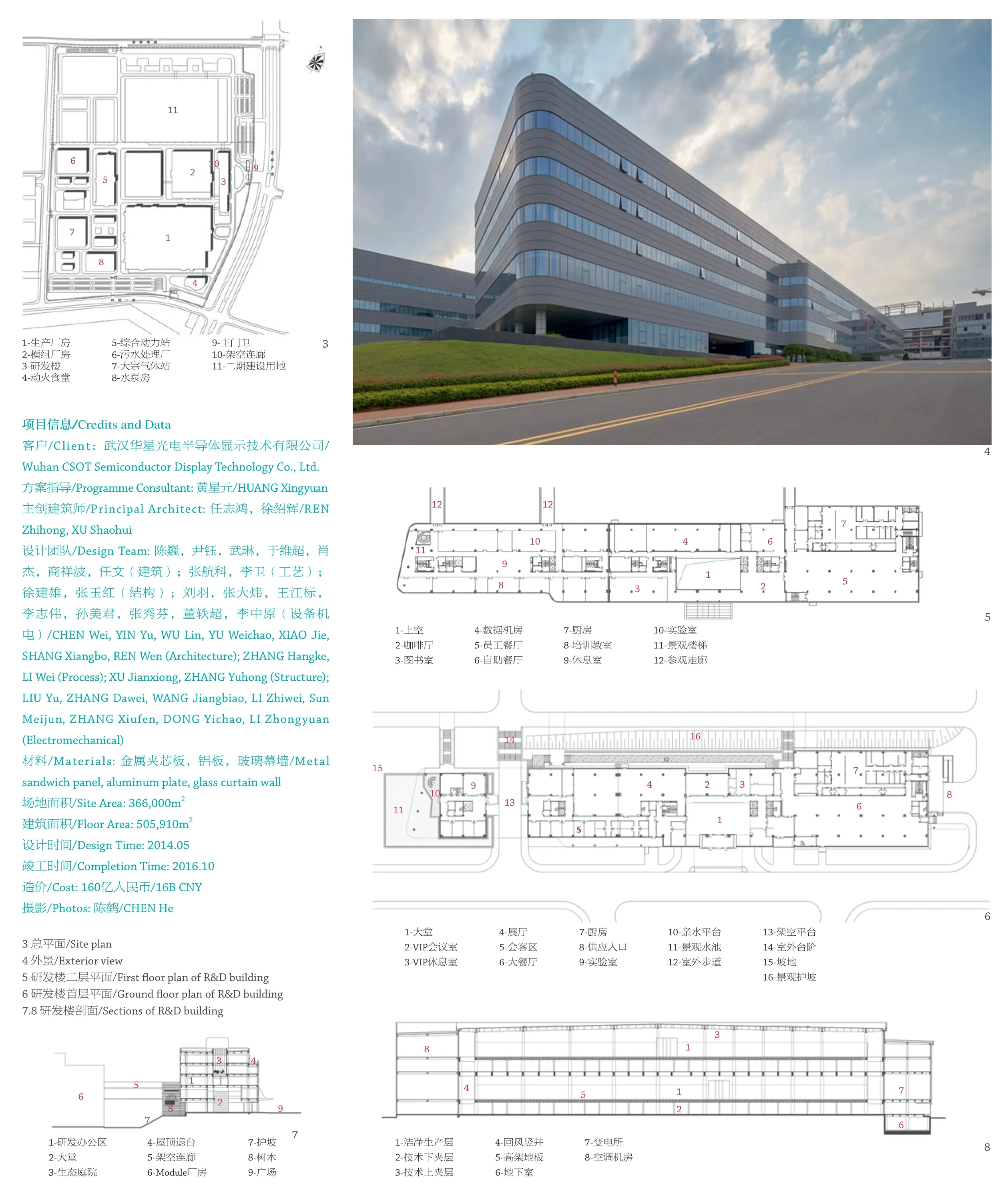

9 研发楼外景/Exterior views of R&D building
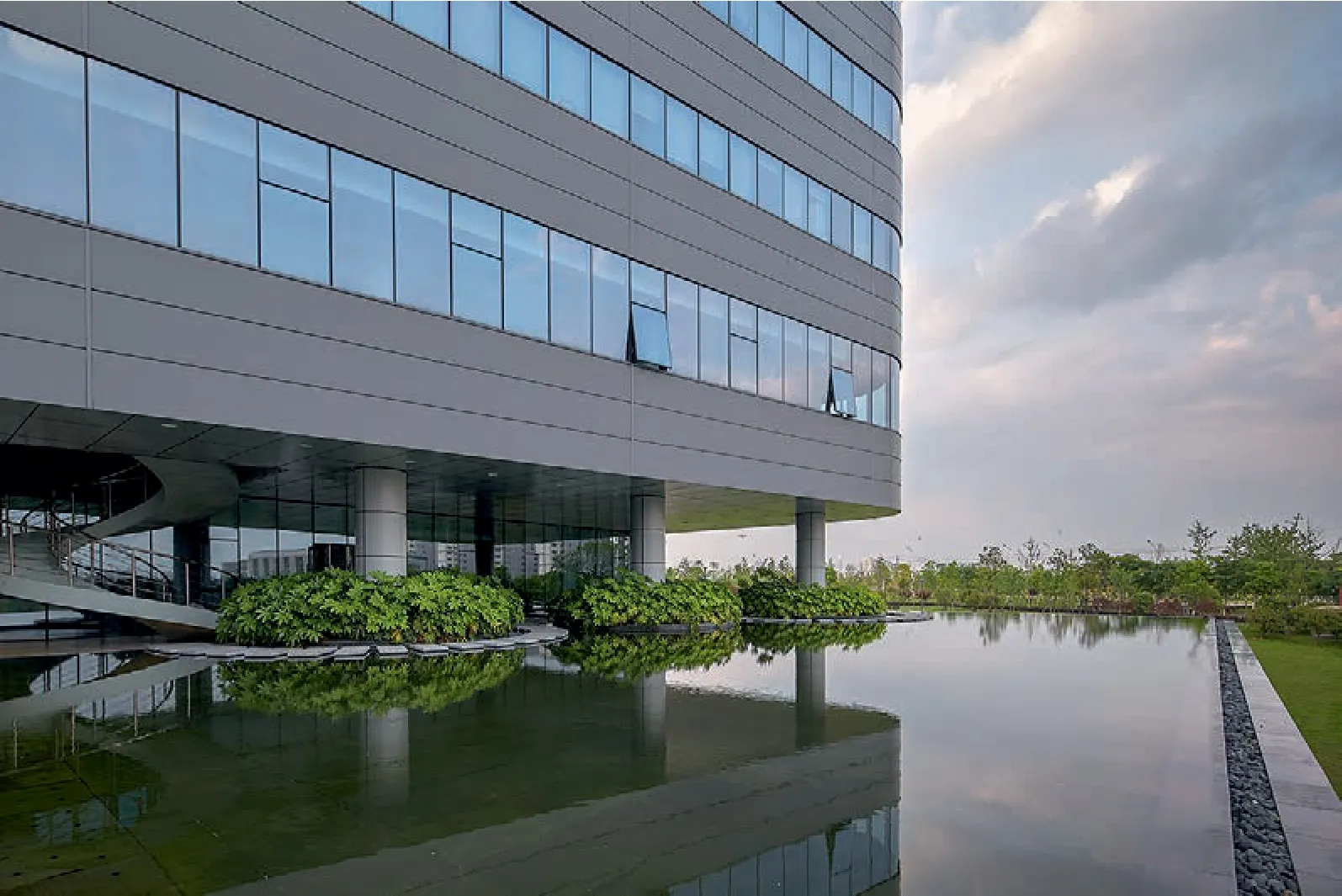
10 研发楼外景/Exterior views of R&D building

11 研发楼外景/Exterior views of R&D building
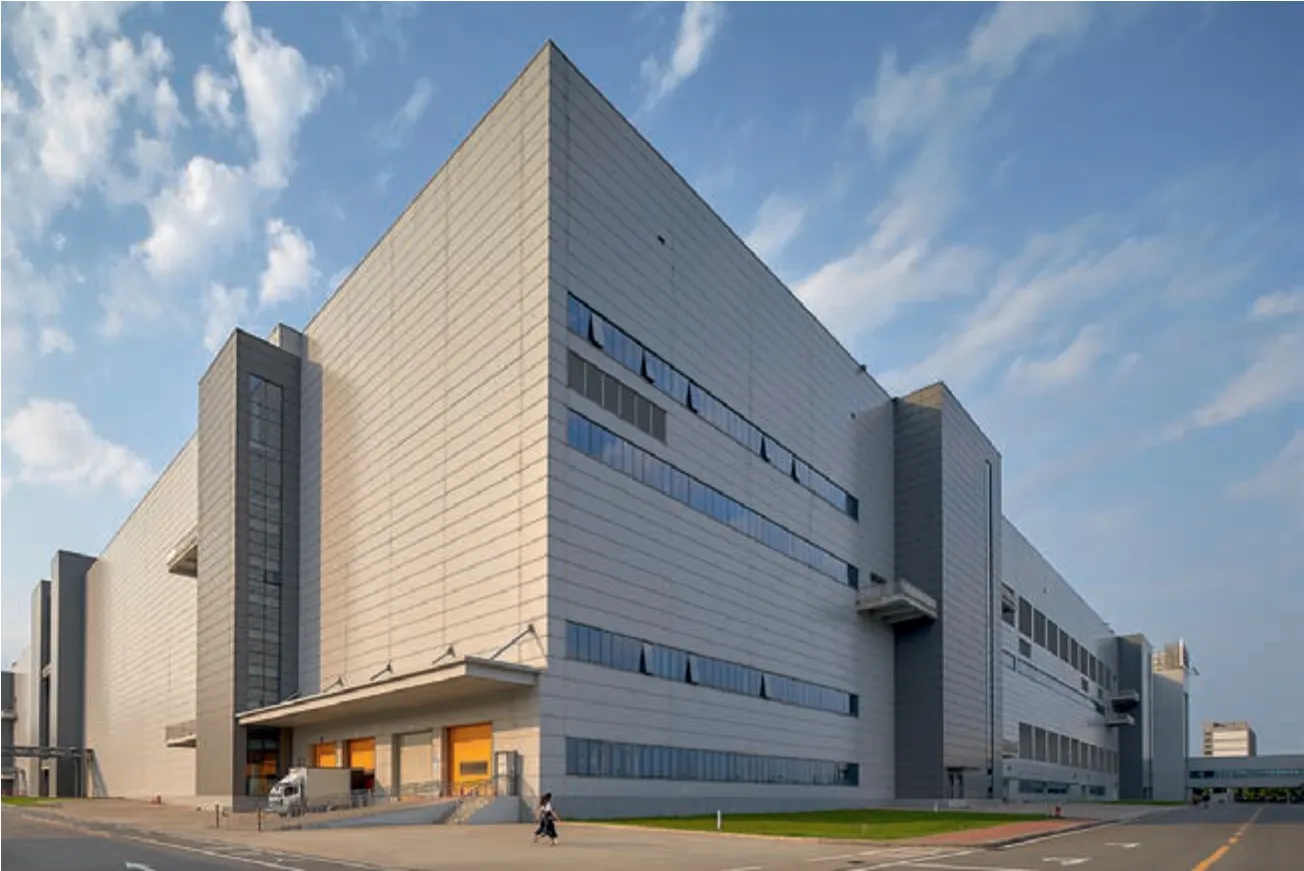
12 主厂房外景/Exterior views of main workshop
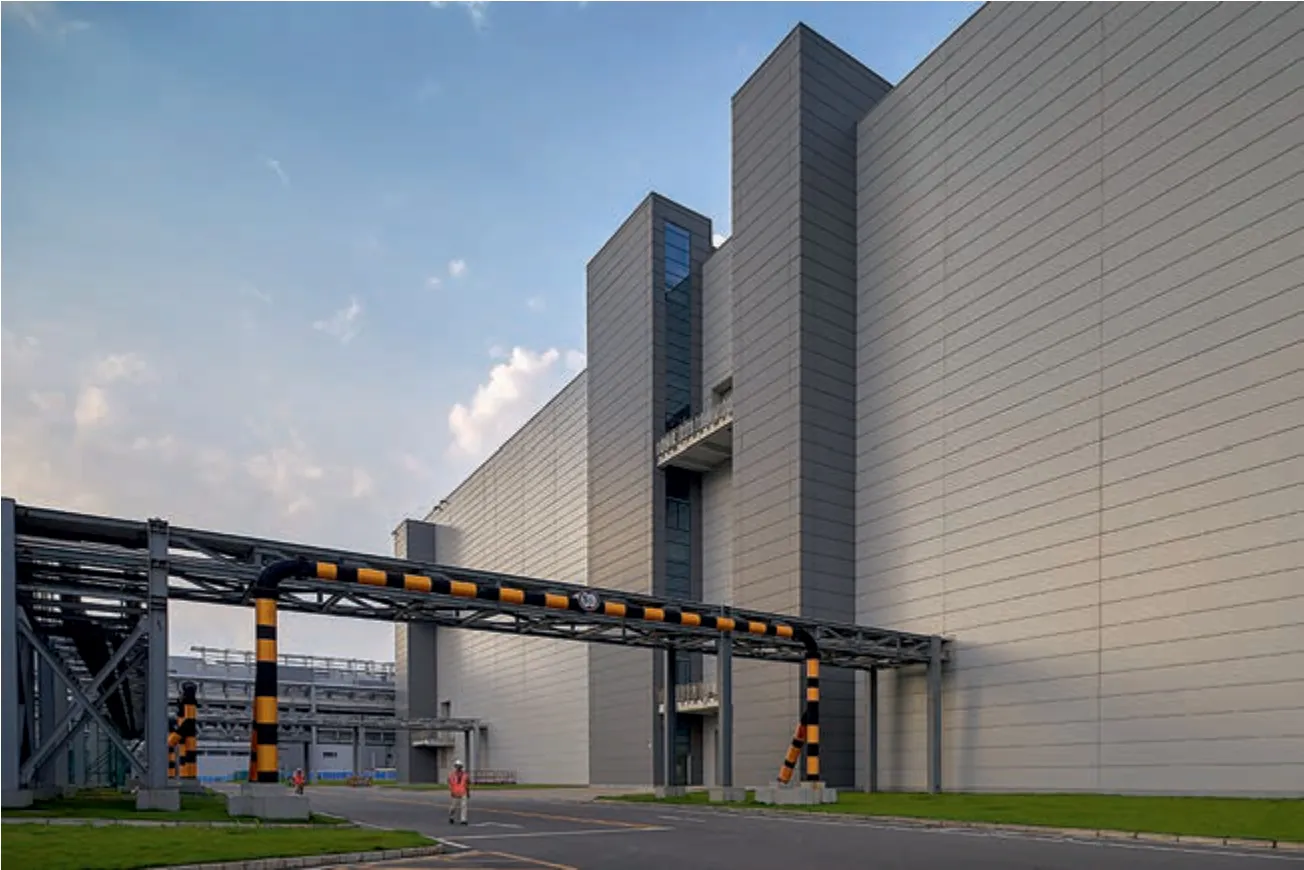
13 主厂房外景/Exterior views of main workshop
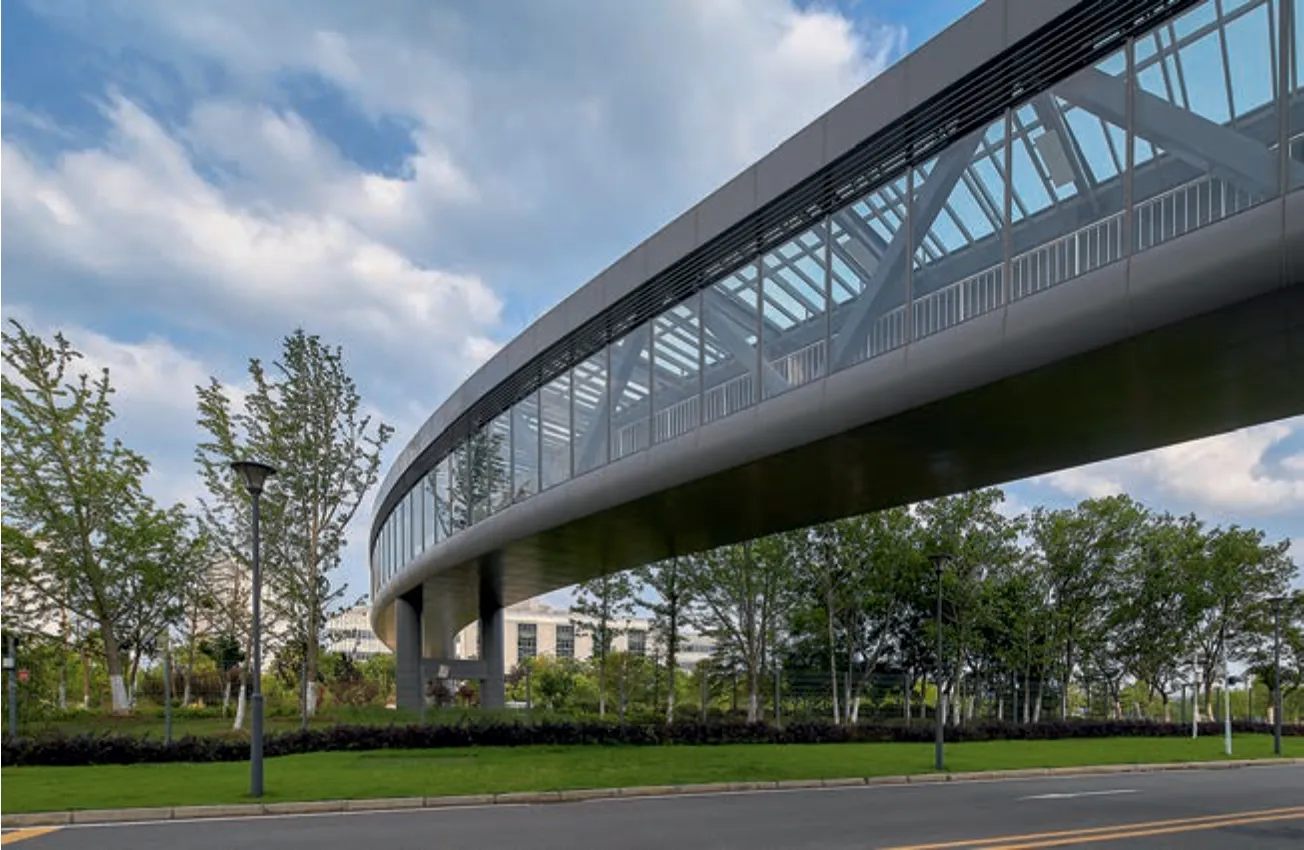
14 通向生活区的连廊/Corridor leading to living area
评论
安军:国内对建筑一直有工业与民用之分,教学和设计也都有学科和专业的划分,长期以来形成了对工业建筑的束缚和偏见。该项目的设计突破旧有观念,回归建筑的本体和实质,充分考虑与基地环境的融合、与城市关系的协调;同时,注重人在厂区空间环境中的感受,使超大空间尺度的转换和过渡可以满足职工的工作体验。建筑整体形态工业化而不失科技感,简约的风格中有柔和的变化,尤其沿左岭大道的连续街景,顺应草坡和道路的凹凸起伏,营造出丰富的城市景观,显示了建筑师对环境的深刻理解以及对塑造和谐的生产空间的渴望。就像工业产品不断适应我们的生活,该项目的整体设计也展现出了新工业建筑的精神。
曹胜昔:大型电子类厂房工艺复杂,对净化要求高,与其他类型工业建筑相比,设计建造难度更大,对项目团队综合能力要求更高。这类项目运行投产后通常能源消耗大,很难达到绿色建设标准。大型工房往往给人以单调刻板的印象,并且不利于城市风环境。该项目不但为以上难题给出了精彩的回答,还将原本不利于生产组织的场地高差重塑为具有科技感的诗意空间,既满足平顺高效的生产要求,又成为城市的视觉焦点,更难得的是项目投产后获得了业内少有的绿色双认证,为企业可持续发展奠定基础。
Comments
AN Jun: In China, there has always been a distinction between industrial architecture and civil architecture,including teaching and design, and there are also divisions of disciplines and majors, which have formed restraints and prejudices against industrial architecture in a long time. The design of this project has broken through the old concept, returning to the essence of the building to take full consideration of harmony with the site environment and the coordination with the city. At the same time, it pays attention to people's feelings in the space environment of the factory, so that it uses the conversion and transition of the superlarge spatial scale to satisfy people's work experience.The overall shape of the building is industrialised without losing the sense of science and technology.The simple style has soft changes, especially the continuous streetscape along Zuoling Avenue, which conforms to the undulations of grass slopes and roads, creating a rich urban landscape, showing the architects' deep understanding of the environment and desire to create a harmonious productive space. Just as industrial products continue to adapt to our lives, the overall design of the project also shows the spirit of new industrial architecture.

15 大堂/Lobby

16 洁净室内景/Interior view of clean room
CAO Shengxi: The large electronic-type factory buildings, complicated in technological process and highly particular over purification, are far more difficult to design and construct as compared with other types of industrial buildings and have higher requirements on the comprehensive ability of project teams. After putting into production, such projects usually hard to meet green construction standards due to the large amount of energy consumed. Besides, large factory buildings often give a monotonous and stereotyped impression and are not conducive to the urban wind environment. This project not only perfectly answers the above problems,but also reshapes the site with height difference that was disadvantageous to the production organisation into a poetic space of science and technology, thus meeting the requirements for smooth and efficient production and becoming the visual focus of the city. Moreover, it is a project that rarely obtains the double green certification in the industry after putting into production, laying a foundation for the sustainable development of the enterprise.

