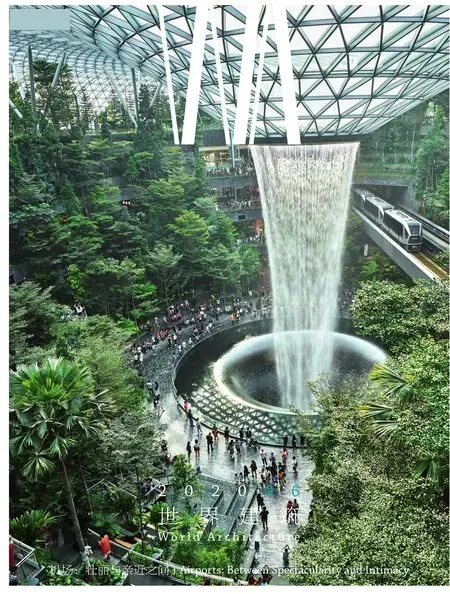卡塔赫纳:作为策略的透明性
伊蕾娜·鲁伊斯·巴桑,朱琳
记忆与再生
栏目主持:阿尔伯托·博洛尼亚,米凯利·伯尼诺,皮埃尔-阿兰·克罗塞特
下文通过艾伊蕾娜·鲁伊斯·巴桑的照片和文字介绍了卡塔赫纳的城市复兴,作为一个近期成果,它所代表的城市复兴手法在至少30年前起源于西班牙。以著名的1980年代的巴塞罗那为例:在当时的城市规划委员奥里奥尔·波依加斯的指导下,城市复兴不是通过一个大的城市规划实现,而是通过设计一系列的建筑干预措施为城市的战略区域带来活力和价值。当时有一种说法是“城市针灸”。在这样的操作中,“记忆”承担着左右选择的根本性作用:在将建筑插入已有的城市肌理(历史的或更晚近的)来定义新意义的同时,你必须保有对它们过去的强烈认识,以了解应优先考虑哪些区域。
从这个角度上说,在卡塔赫纳,拉斐尔·莫内欧的罗马剧院博物馆就是一个典型的例子。在拆除历史中心的一些房屋时,考古遗迹出人意料地重见天日,于是诞生了这样一个项目,它及时利用这个机会,更新了城市的一大片区域,将市政厅、新的博物馆建筑、旧的大教堂和剧院联系在一起。此外,卡塔赫纳的案例也展示了几十年来,通过建筑进行城市更新的方法是如何成熟的。如果说在过去,建筑质量的“注入”总是需要强烈的、可识别的存在感和明确的新意特征,那么鲁伊斯·巴桑文中所强调的“透明性”主题则显示了如何用更温和的后退一步的方式,达到同样的效果:巴斯克斯·孔苏埃格拉设计的大部分建在码头平面以下的阿克瓦博物馆,以及莱哈拉加设计的蒂沃利大廈的雅致立面都是重要的例子。(米凯利·博尼诺)
Memory and Regeneration
Column Editor: Alberto Bologna, Michele Bonino, Pierre-Alain Croset
The urban regeneration of Cartagena, presented in the following pages through photographs and text by Irene Ruiz Bazán, represents the recent result of an approach that had its most signif icant roots precisely in Spain, at least three decades ago. Think for example of the famous case of Barcelona, in the 1980s: under the guidance of Oriol Bohigas, at that time when the City Councilor for Urban Planning, the revival of the city occurred not through a large urban plan, rather by designing a series of architectural interventions that brought vitality and value in the areas of the city considered more strategic. There was talk then of "urban acupuncture". In such kind of operation, "memory" takes on the fundamental role of addressing the choice: while inserting architecture into existing urban fabrics (historical or more recent) to define new meanings, you cannot ignore a strong awareness of their past in order to understand which places to privilege.
In Cartagena, in this sense, the Museum of the Roman Theatre by Rafael Moneo is paradigmatic. The unexpected reappearance of archaeological ruins at the time of demolishing some houses in the historic centre, has generated a project that exploits this punctual opportunity to regenerate a large part of the city, where the Town Hall, the new museum building, the old cathedral and the theatre are all in one path. Furthermore, the case of Cartagena demonstrates how the approach to urban regeneration through architecture, has matured over the decades. If originally the "injections" of architectural quality always required a strong and recognisable presence, an explicit character of newness, the theme of "transparency" highlighted by Ruiz Bazán shows how the same result can be reached in a more moderate way, taking a step back: the Arqva Museum of Vasquez Consuegra, largely built below the level of the quay, and the delicate elevation of the "Tivoli" by Lejarraga are signif icant examples. (Michele Bonino)
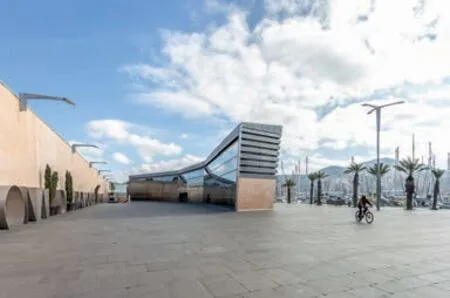
1
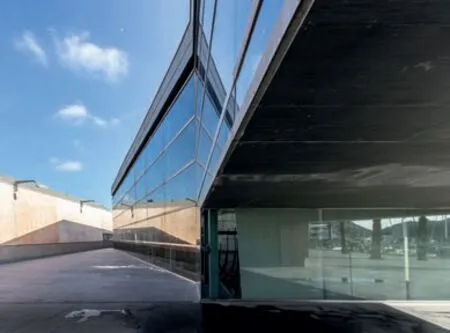
2
1.2 阿克瓦博物馆,由巴斯克斯·孔苏埃格拉设计/Arqva Museum, Vazquez Consuegra
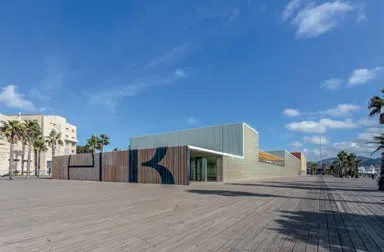
3
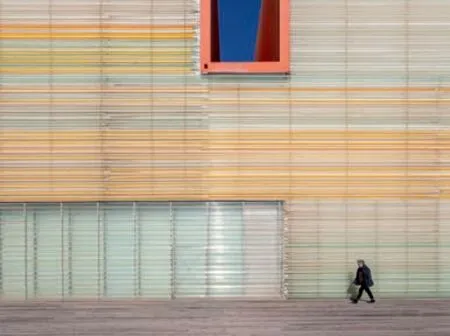
4
3.4 巴特尔礼堂,由塞尔加斯-卡诺设计/Batel Auditorium, Selgas-Cano
卡塔赫纳是位于地中海沿岸的一个西班牙城市,坐落在由5 座山丘组成的复杂地貌上,人口为215,000。城市最初由迦太基人建立,是罗马时代的省会。罗马帝国消失后,卡塔赫纳成为伊比利亚半岛上拜占庭领地的一部分,是其最重要的城市之一,也可能是其首府,被维西哥特人占领后摧毁。
在21 世纪的第一个10 年里,该市进行了各种不同方式的改造,这些改造的基础是通过不同性质的干预来修复和美化它的历史遗产。其中包括重要的公共建筑,如国家水下考古博物馆(巴斯克斯·孔苏埃格拉,2008)、卡塔赫纳罗马剧院博物馆(莫内欧,2008)以及巴特尔礼堂(塞尔加斯-卡诺,2011);历史遗产项目,如莫利内特罗马遗址上的装置(阿曼-卡诺瓦斯-马路里,2012),或是“海之城墙”大厦(马丁·莱哈拉加,2010)——事实上它吞并了一座19 世纪的建筑,以及更为谦逊的蒂沃利大厦 (马丁·莱哈拉加,2018),似乎在历史建筑的再利用中出现了集体住宅领域中出现的私人化的倡议。今年,罗马论坛博物馆将在莫利内特的考古遗址上揭幕。
在卡塔赫纳的街道上参观,可以看到这座城市仍然在努力提高城市住宅建筑的质量,其主要挑战是协调从罗马时代到巴洛克时期再到现代主义时期之间非常不同的建筑风格。在活跃的城市更新背景之下,城市历史中心的大多数建筑都陷入了可怕的“立面主义”。
我们将分析这些项目,试图对这一挑战给出一个答案,而这一答案已经不仅是单纯的保留形式。它们共同呈现的视觉效果能让我们从物理的和现象的角度来描绘“透明性”(我们找到了透明和半透明的元素,也找到了镜面,还有在这些建筑和所处的城市肌理之间或实心或空白的不同界面),从而能够利用卡塔赫纳的历史记忆,提出理解其复杂性的新方法。
两座建筑对滨水区的再利用
城市的海滨是建于1872 年的阿方索十二世码头,地形从卡洛斯三世城墙开始向海倾斜。该市决定在此地开发新的公共空间,并以两个专门用于文化用途的项目为模本:阿克瓦博物馆和巴特尔礼堂。
为了尊重地块坡面最大高度的限制并保持城市的视野,两个项目都以向地下发展的方式进行了扩建,仅在地面露出不同的体量。露出部分的建筑并不试图通过其形式唤起城市的记忆,而是分析和回应场所的具体条件,并以遗产和场地处理的延续性为基础。
我们看到两个当代风格的新建筑群,它们试图唤起人们对海洋城市,港口和文化交流热潮的记忆,在这里,海洋和港口存在于建筑的透明性、反射和透视切面中。
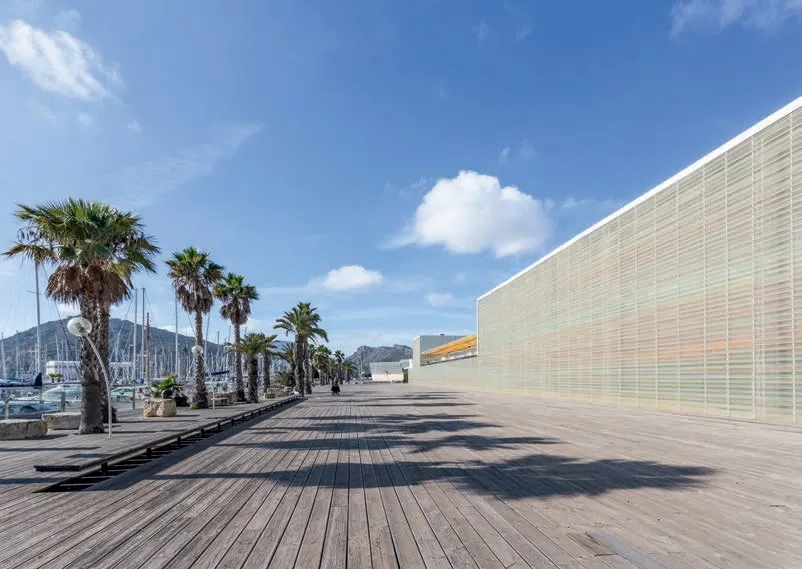
5
5 巴特尔礼堂,由塞尔加斯-卡诺设计/Batel Auditorium, Selgas-Cano
莫利内特遗址
这个项目基本上是在莫利内特公园考古遗址的罗马遗迹上增建了一个平台。覆盖物与现有建筑的隔断墙形成了新的城市立面,围合了该区域并形成了一个城市地标。这种干预将所有的遗迹统一在一个空间内,使整个遗址获得了连续感。
盖板结构为钢结构,其内层采用半透明波纹状多层聚碳酸酯板的模块化系统,外层为穿孔钢板,可调节光线的入射率,并统一外表面的外观。该项目还加建了与街道平行的高架人行道——一个悬挂在钢梁上的非常轻盈的结构。其整体被设想成一个几何结构部分可见的多面体玻璃盒子,从而构成了街道的立面,并提供了从3m 高的位置观察废墟的视角。这一干预将所有的遗迹统一在一个单一的空间里,使人们获得对整体和外部的碎片化的连续感知,用适合城市环境的感知尺度来回应城市和莫利内特考古公园。
罗马剧场博物馆
这个项目是对“建筑漫步”i的诠释,一条步道穿过不同的建筑,出其不意地将城市处于海平面的低部与位于较高处的剧院连接起来。它贯穿了由复杂的天窗系统照明的展览空间,将博物馆与城市风光连接起来,反过来也为剧院挖掘中发现的遗迹提供了一个展示的框架。
莫尼欧设计的博物馆由两座不同的建筑组成,并由街道地下的走廊连接起来:第一座建筑包含了历史悠久的里克尔梅大厦的外墙,围绕着作为蓄水池的庭院布置。第二座建筑紧贴着奥多涅斯将军街的住宅中间,这里有展览厅和通往圣玛丽亚-拉维哈老教堂地下室考古遗址的电梯,将游客引向剧院。
为此,该项目考虑了对剧院半圆形围墙后的所有外部空间的改造和开发,以便从城市的不同角度欣赏剧院,与此同时,使城市本身成为纪念物的一个“场景”。此外,科尔尼斯公园及其景观梯田的建成将康塞普西翁山的西侧自然延伸到18 世纪的圣玛丽亚-拉维哈教堂,将中世纪的康塞普西翁城堡遗址、大教堂和剧院连接了起来。
全景电梯
这一项目连接了小山和城市,解决了其间45m的高差,从而对19 世纪消失的连接卡塔赫纳不同地区的老路线做出了现代的回应。它旨在通过建立一个连接来激活小山和其中的内战避难所,将其展示给公众,并呈现一个完整的城市形象。这个连接是通过一部几何结构的全景式电梯来实现的,它的入口连接采用了与莫利内特遗址的玻璃结构相同的“透明-反射”手法,让人们在向山上移动的同时,还能看到建在古罗马圆形剧场上的斗牛场的遗迹。该项目回应了(城市更新)运动所提出的要求,也是对如何巩固这一区域的一种探索。
住宅建筑
卡塔赫纳市政府对用当代建筑来振兴城市的决心,在住宅建筑方面也有其发展,比如提议用现代建筑的语言包围、加诸或者掩饰既有的住宅建筑,或者将其简化为简洁的样式。然而,在这样的案例中,我们所谈到有关透明性和渗透性的乐趣,大多丧失了,我们不难看到将当下与历史记忆相结合的困难之处。
通过关注过去几年在卡塔赫纳进行的项目,我们可以对当代建筑如何处理城市的历史记忆进行反思。其中的许多项目都被用作打通不同街区之间的连接路线的契机,它们将基于既有建筑和城市记忆的操作作为一种开发工具。它们致力于不同的城市渗透策略,试图摆脱单纯的地标性建筑的创造,因其只是将城市记忆作为装饰的或形式的元素进行再利用。这些项目的核心意向是提倡“缝合”。我们看到了城市修复中创造性的连接策略,它们展现出了意象的共存,并修复和美化了若干城市区域和最具有象征意义的考古遗迹和场所。
译注/Note from the translator
i“建筑漫步”(Promenade Architecture)是勒·柯布西耶新建筑探索的重要内容,他认为现代建筑的主要特点之一是“漫步”,即可以被通过,被游历,只有能“漫步”的建筑才能称之为好的、优秀的建筑。

6
Cartagena is a Spanish city, located on the coast of the Mediterranean Sea. It has a complex orography developed over five hills, with a population out of 215,000 inhabitants. Its origins are Carthaginians, it was the capital of the province during Roman age and after the disappearance of the Roman Empire, Cartagena, was part of the Byzantine domains in the Iberian Peninsula, of which it was one of its most important cities and perhaps its capital, being destroyed after its capture by the Visigoths.
During the first decades of the 2000s the city has been transformed through different actions that have been based on the recovery and enhancement of its historical past through interventions of different nature: important public buildings, such as the National Underwater Archaeology Museum (Vázquez Consuegra 2008), the Museum of the Roman Theatre of Cartagena (Moneo 2008) or the Batel auditorium (Selgas-Cano 2011), projects on historical heritage as the deck over the roman ruins site of el Molinete (Amann-Canovas-Maruri 2012) that seem to have given rise to private initiatives in the field of collective housing that see in the reuse of historical architectures, with projects like the Building Muralla del Mar (Martín Lejarraga 2010), that literally engulfs a 19th century building, or the more respectful project of the Building Tivoli (Martín Lejarraga 2018) an opportunity of development of the historical city. This year the museum of the Roman forum will be inaugurated in the archaeological site of the Molinete.
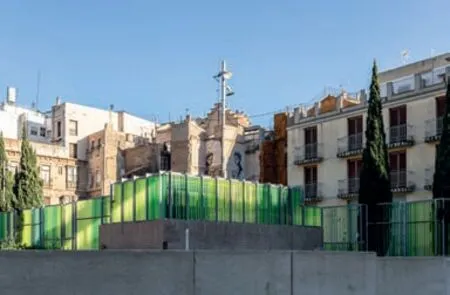
7
A tour of the streets of Cartagena shows how the city is still making great efforts to improve the quality of the residential architecture of the city, whose main architectural challenge is to reconcile its very different architectures, from the roman times, passing through baroque to contemporary architectures, in a context of active urban regeneration, in which most of the performances in the historic centre of the city are falling into the dreaded "façadism".
The projects we are analysing have tried to give an answer to this challenge that goes beyond the mere formal conservation. The vision of all of them together allows to delineate how the transparency, both literal and phenomenological (we found transparent and translucid elements, but also mirrors and different plays with full and empty planes, used between these buildings and the urban structure) allows to use the historical memory of Cartagena's past to propose new ways of
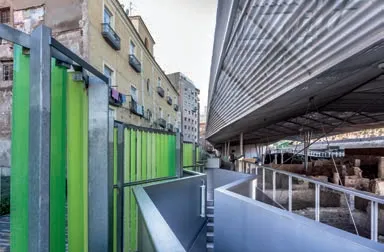
8
6-8 莫利内特罗马遗址露天平台,由阿曼-卡诺瓦斯-马路里设计/Molinete Deck, Amann-Canovas-Maruri understanding its complexity.
Two Buildings for Re-Use the Waterfront
The waterfront of the city is the quay of Alfonso XII, a terrain gained to the sea built in 1872 in front of the walls of Carlos III where the city decided to create new public spaces that have been modelled by two projects dedicated to cultural uses: the Aqva Museum and the Batel Auditorium.
Both projects, in order to respect the limitation of the maximum height on the slope of the plot, and to maintain the views from the city, develop its extensive programmes in a hypogeal way, emerging to the surface through different volumes. Those emerging buildings do not try to evoke the memory of the city through its form, its relationship with the memory is to analyse and responds to the specific conditions of the place, and feeds on the heritage - the continuity - of a site's treatment.
We are faced with two new complexes of contemporary style that nevertheless try to evoke the memory of a seaside city, with a port, fervour for the exchange of cultures, in which the sea and the port are present through its transparencies, its ref lections and the perspective cuts.
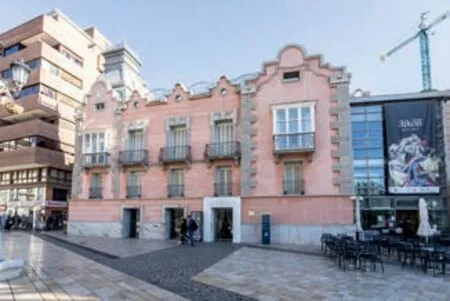
9
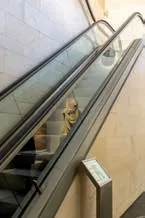
10
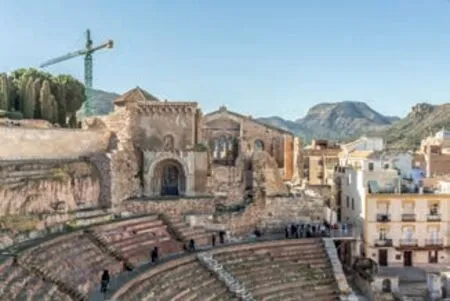
11
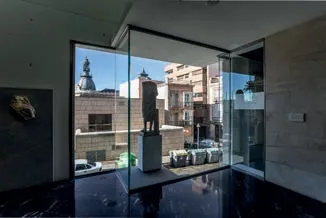
12
9-12 罗马剧院博物馆,由莫内欧设计/Roman Theatre Museum, Moneo
El Molinete
This project develops basically a deck over the Roman remains in the archaeological site of the Molinete Park. The cover generates a new urban façade with the partition wall of an existing building that limits the area and constitutes an urban landmark. This intervention unif ies all the remains in a single space, allowing a continuous perception of the whole site.
The cover structure is made of a steel structure whose inner layer is built with a modular system of corrugated multiwall translucent polycarbonate sheets and the outer layer is made of perforated steel plates that qualif ies the incidence of light and gives a uniform exterior appearance. The project proposes also an elevated walkway parallel to the street. It is a very light structure hanging from the steel beams. The whole is conceived as a glass box, with a faceted, partially visible geometry, it builds the street façade and allows a view of the ruins from three metres height. The intervention unif ies all the remains in a single space that allows a continuous perception of whole, and fragmented outside, to respond with a perceptual scale appropriate to the urban environment, both the city and the Molinete Archaeological Park.
Roman Theatre Museum
This project is an interpretation of the architectonic promenade developed through different buildings, allowing an unexpected connection from the lower part of the city, at the sea level, to the theatre, located at a rather higher level. This walk runs through exhibition spaces illuminated by a complex system of skylights that connects the museum with the views of the city and vice versa, providing a framework for the presentation of the pieces found in the excavations of the theatre.
The museum designed by Moneo is developed into two different buildings, linked by a corridor arranged under the street: the first, which incorporates the façade of the historical Riquelme building, is organised around a courtyard as an impluvium. The second building, nestled between the medians of the General Ordoñez Street residential house, holds the exhibition halls and the lifts to the archaeological crypt beneath the Old Cathedral of Santa María la Vieja, which lead visitors to the theatre.
To this end the project considers the adaptation and development of all external spaces behind the perimetre wall of the theatre, allowing the city to see the theatre from different perspectives and, on the other hand, using the city itself like a scenae for the monument. Also, the realisation of the Cornice Park with its landscaped terraces is the natural extension to the west of the hill of Cerro de la Concepción to the eighteenth century chapels of the Santa María la Vieja, establishing a link between the medieval remains of the ruins of the former Castle of la Concepción, the Cathedral and the theatre.
Panoramic Lift
This is a connecting project between the hill and the city, saving 45 metres of height difference that tries to give a contemporary response to the disappearance in the XIX century of an old route that connected those parts of Cartagena. Its purpose is to establish a link that actives the hill and the Civil War Shelters that are inside it to make them visible to the public and give a complete urban image. This connection is possible by a panoramic lift of a geometric structure that has a connection gateway where the same principle of transparencyreflection with the city of the Molinete glass structure is applied, allowing to contemplate the remains of the bullring built on the ancient Roman amphitheatre while moving towards the hill. The Project is an answer to the movement requirements and an exploration of how to act to consolidate this piece of city
Residential Architecture
The commitment of the municipality of Cartagena for contemporary architecture as a way of revitalising the city has also had its development in residential architecture with proposals that surround, increase or disguise it with a contemporary language over the preexisting buildings, sometimes reducing it to a simple pattern. However, in these cases, the game of transparency and permeability that we have talked about, is mostly lost, which shows us the difficulty of combining the contemporary with historical memory without imposing ourselves on it
Directing our attention to the projects carried out in Cartagena during the last years allows us to reflect about how contemporary architecture could deal with the historical memory of the city. Many of these projects have been used as opportunities to open connecting routes between different neighbourhoods, using the project over the pre-existence, over the city's memory, as a development tool. They work on different urban permeability strategies that try to overcome the mere creation of landmarks that reuse the memory of the city as a decorative or formal element. Their core intention is the proposal of "sewing". We face inventive connection strategies of urban recovery performing the co-presence of its image, recovering and enhancing several city districts and the most emblematic of its archaeological heritage monuments and places.
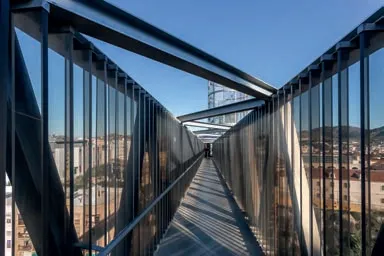
13
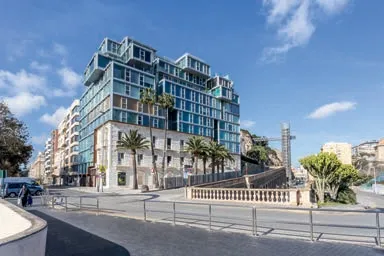
14
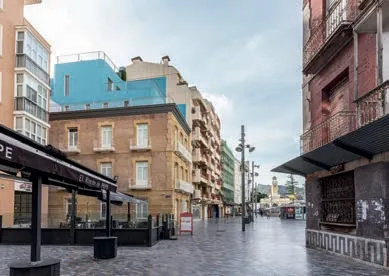
15
13 全景电梯,由莱哈拉加与阿曼-卡诺瓦斯-马路里设计/Panoramic Lift, Lejarraga-Amann-Canovas Maruri
14 海之城墙大厦,由莱哈拉加设计;全景电梯,由莱哈拉加与阿曼-卡诺瓦斯-马路里设计/Muralla del Mar, Lejarraga and Panoramic Lift, Lejarraga-Amann-Canovas Maruri
15 帝沃利大厦,由莱哈拉加设计/Buidling Tivoli, Lejarraga

