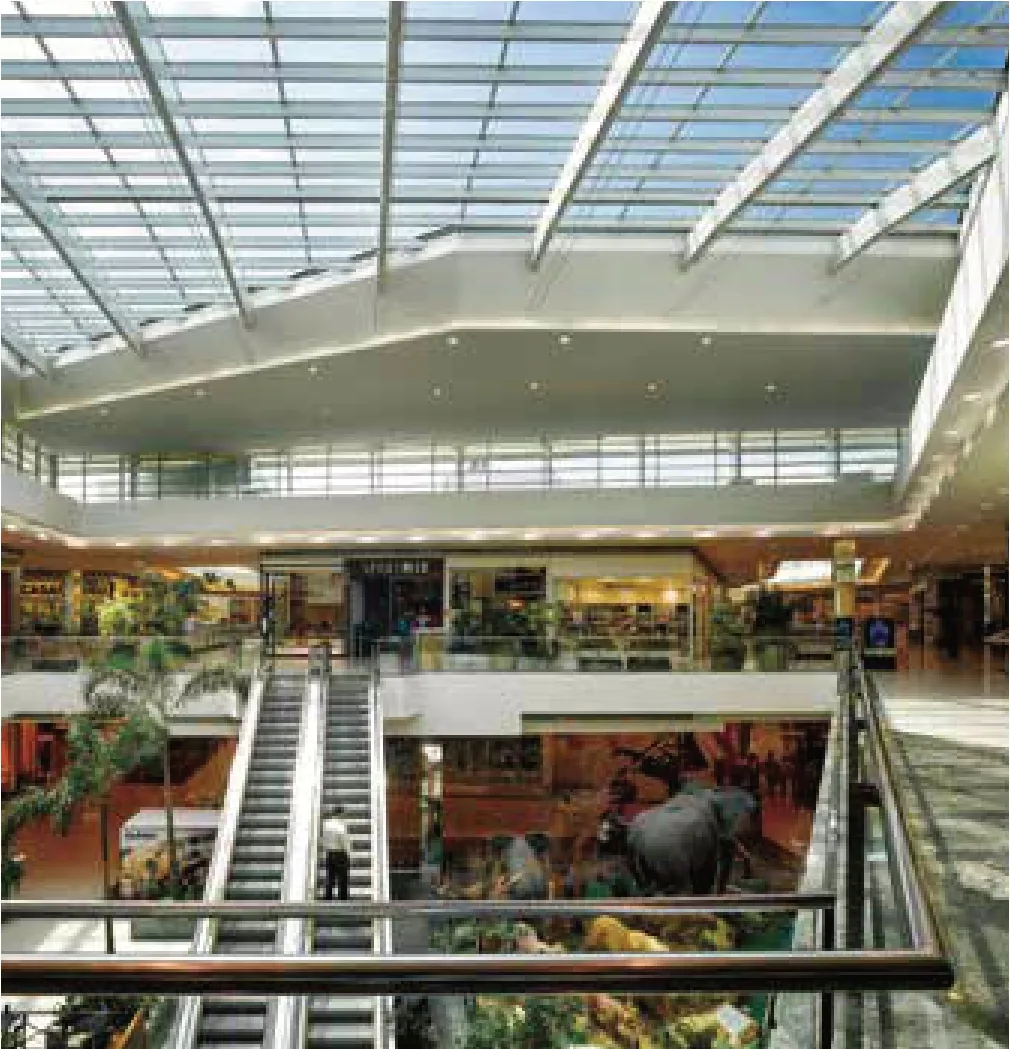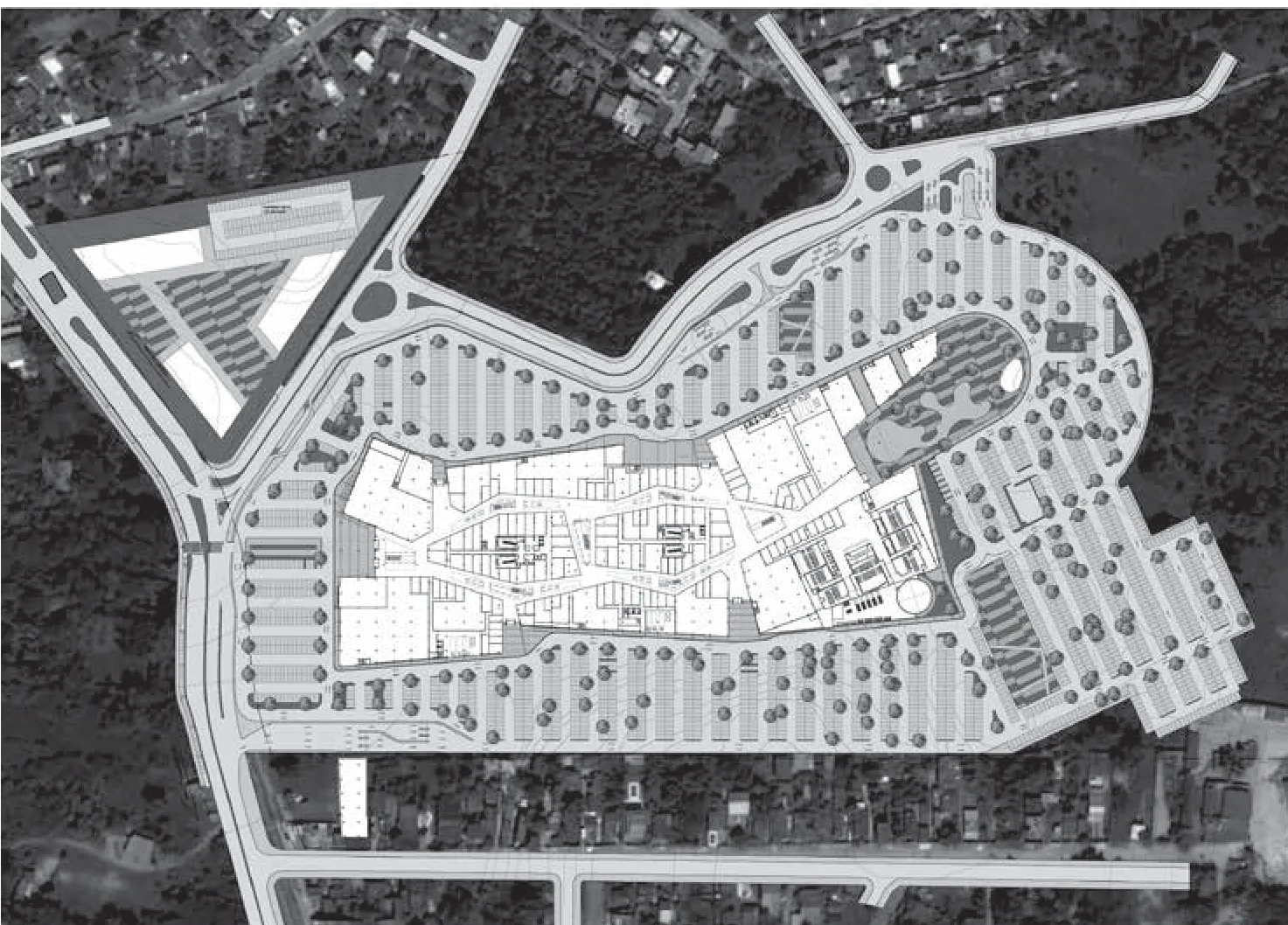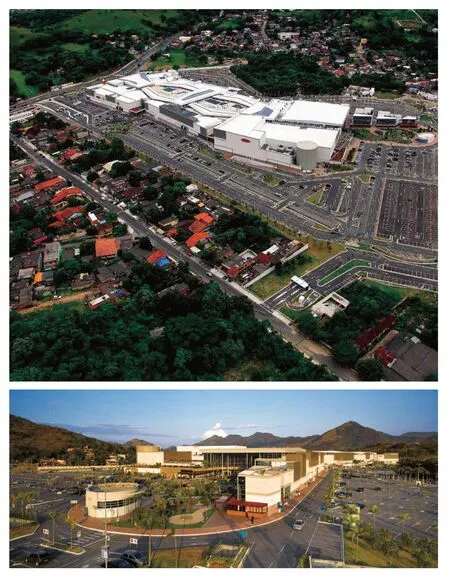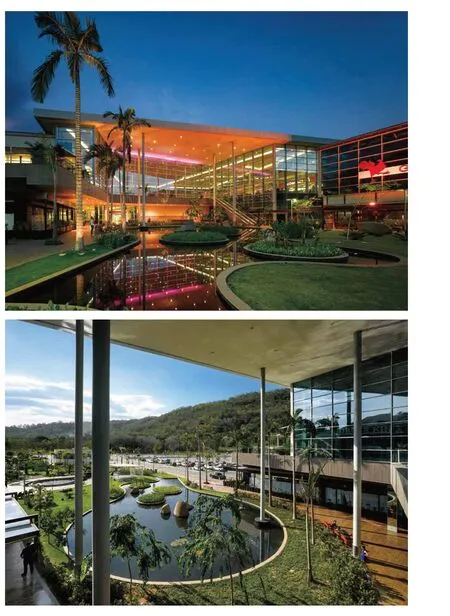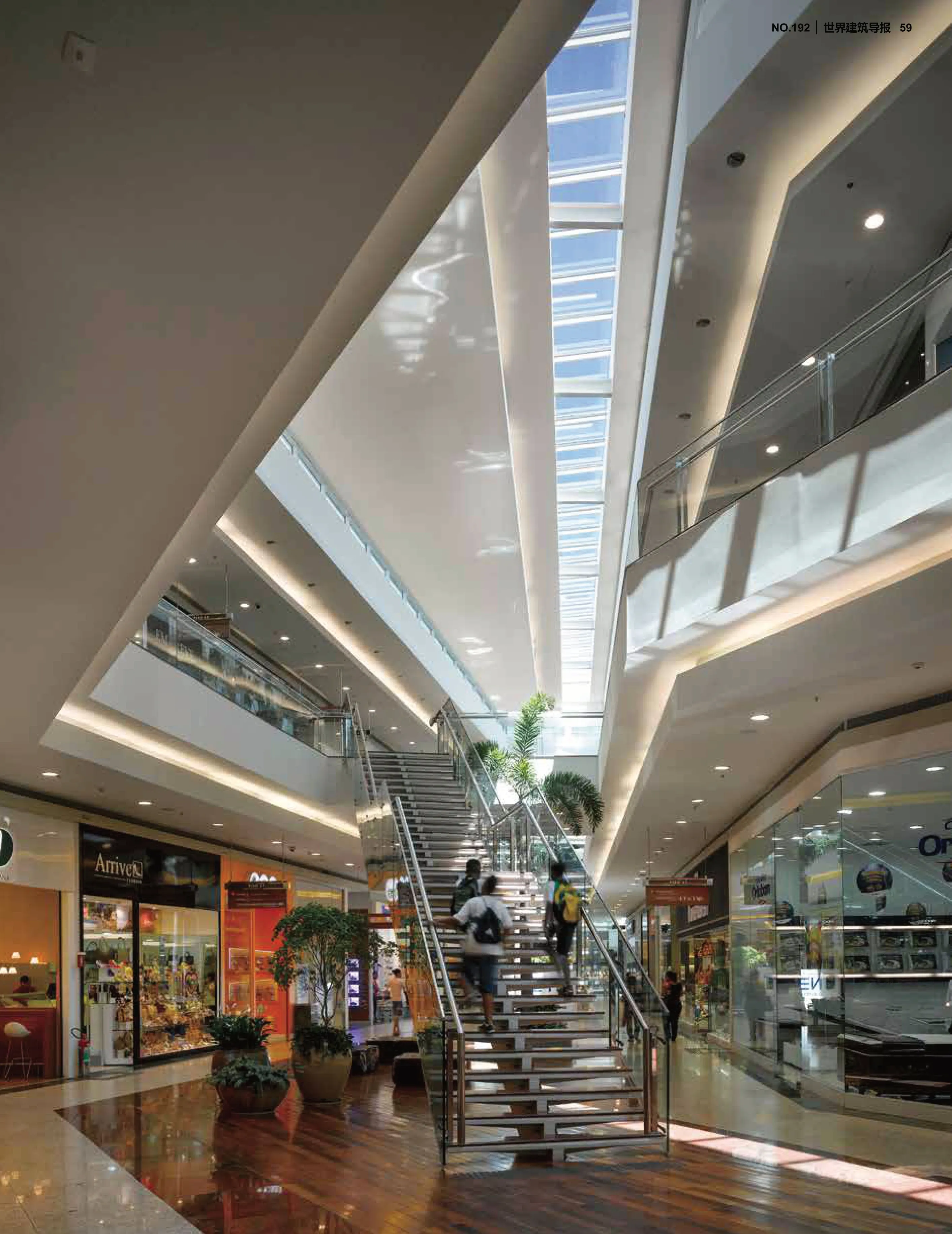大坎普购物中心巴西里约热内卢
规模:60,000 平方米
设计范围:建筑及室内设计
业主:金地集团
项目状态:2012 年建成开业
项目类型:区域型购物中心
Area: 60,000 m2
Scope: Architecture and Interior Design
Client: Multiplan
Status: Built, Opened 2012
Program: Regional Shopping Center
大坎普购物中心的设计直接从当地无处不在的咖啡种植园中汲取灵感,向巴西咖啡产区致以敬意。从外立面的规模,到租赁空间室内隔板的衔接,购物中心设计的方方面面都体现了巴西咖啡庄园的众多建筑特色。项目中心区域是一座大型室外公共花园,设计师充分利用了当地的热带草原气候,将这里变为访客全年都能使用的美食花园。
除了在设计中展现地方色彩之外,本项目对未来扩建的需求也是设计的一项关键要素。自设计起始阶段,建筑结构的总体目标就将重心放在了对未来扩建附加地下一层及三层的需求上。项目的场地条件不但可成功实现扩建结构,还可将综合体主要公共轴线和庭院中的太阳能热降至最低。
In homage to Brazil’s coffee-growing region, the Campo Grande takes inspiration from the area’s plantation houses.Design keys from the vernacular plantation houses, known as fazendas, define
the project, from the facades’ proportions to the articulation of the interior bulkheads of the tenant spaces.At the heart of the development is a large public garden that takes advantage of the region’s temperate climate, allowing the dining court to be enjoyed year-round.As important as the regionalism in the design, the need for expansion was also a major factor of the Campo Grande project.The overall intent of the structure from the very beginning of the design process focused around the need for the future addition of two levels, one below grade, and one at the third story.The project’s site made expansion possible, thus minimizing solar heat gain within the main public axes and courts.
