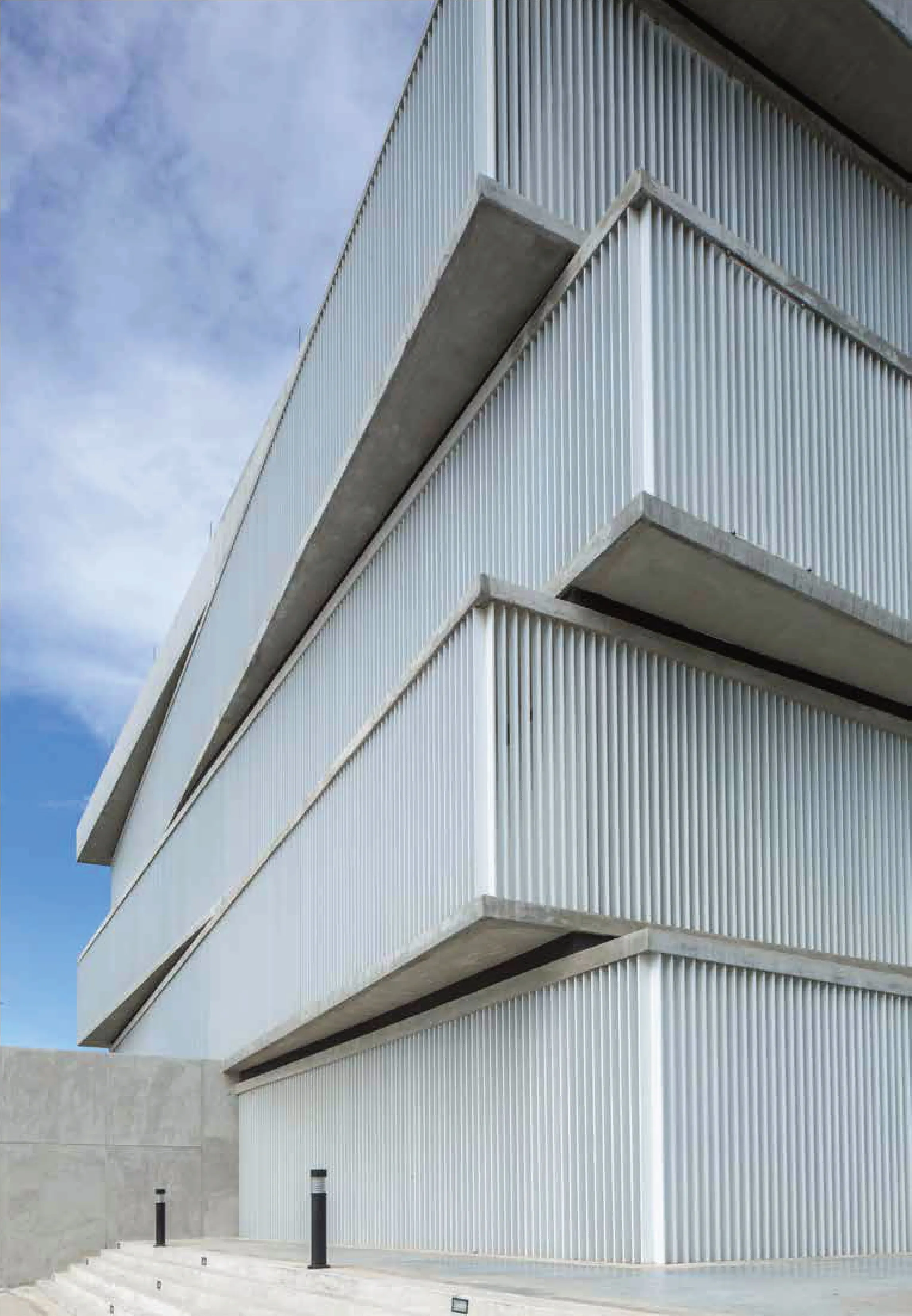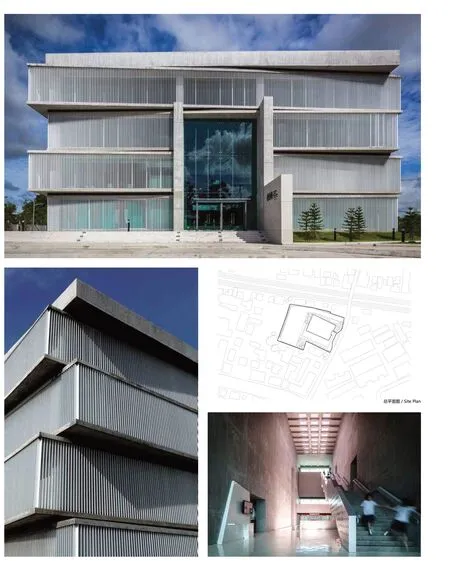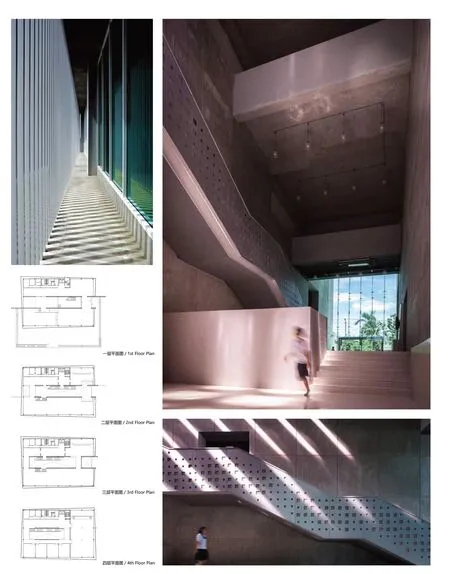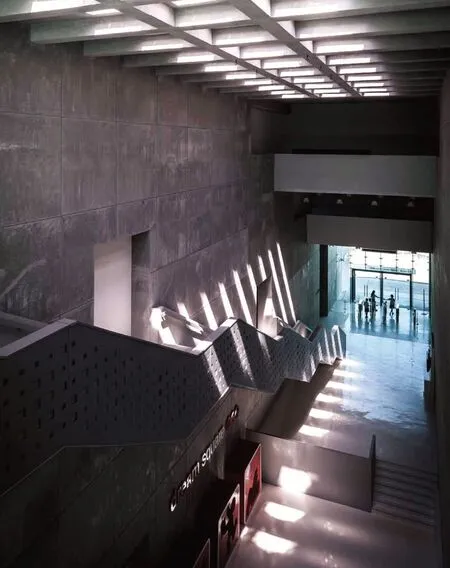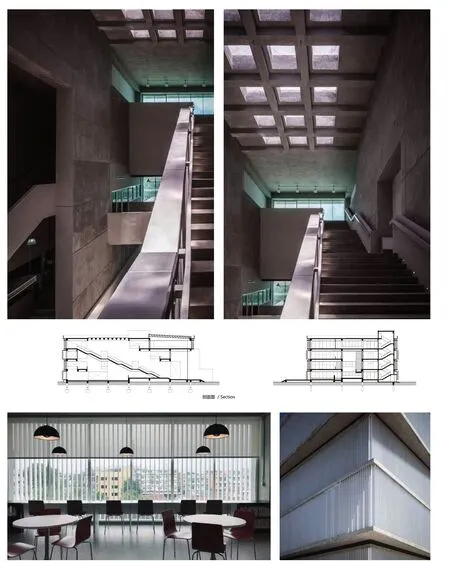北柳府知识文化中心
项目地点:泰国北柳府
建设单位:北柳市政府
用地面积:8 000平方米
总建筑面积:4 800平方米
楼层数:4层
建筑设计:Research Studio Panin
首席建筑师:Tonkao Panin
设计团队:Tanakarn Mokkhasmita
结构工程:Nivet Lamlertlaksanachai
水电工程:Kanitha Songsakulchai, Somchart Jityai
室内设计:G4建筑师事务所
景观设计:Rujiroj Anambutr
建筑施工:Theerakarn Pattana
设计时间:2008年
竣工时间:2012年
摄影:Spaceshift Studio, Thanawat Thanompongsarn
Location: Muang, Chachoengsao, Thailand
Client: Municipality of Chachoengsao
Site Area: 8 000 m2
Gross Built Area: 4 800 m2
Floor Numbers: 4
Architects: Research Studio Panin
Chief Architect: Tonkao Panin
Design Team: Tanakarn Mokkhasmita
Structural Engineer: Nivet Lamlertlaksanachai
Engineer (Water and Electricity): Kanitha Songsakulchai, Somchart Jityai
Interior: G4 Architects
Landscape: Rujiroj Anambutr
Construction Company: Theerakarn Pattana
Design Year: 2008
Completion Year: 2012
Photography: Spaceshift Studio, Thanawat Thanompongsarn
北柳府知识文化中心本质上是一个图书馆,其定位是开放的,可供当代解读。该项目受北柳市政府委托,为泰国艺术大学建筑学院和Panin研究工作室的合作设计。这座位于北柳府多所学校之间的图书馆,原本是为当地青少年而设,如今已成为所有年龄段孩子的乐园。
Knowledge Center of Chachoengsao is essentially a library, whose definition is open for contemporary interpretation. Commissioned by the Municipality Office of Chachoengsao, the project is a design collaboration between the Faculty of Architecture, Silpakorn University and Research Studio Panin.Located among the many schools of the city of Chachoengsao, and initially intended to be a library for local youth, the building has become a destination for children of all ages.
北柳市政府的目标是创建一个生活图书馆,不仅有书籍,而且有许多其他形式的媒体,所有这些都能提供知识和娱乐。学习和娱乐相结合的理念催生出不同于传统教室和图书馆的空间类型。这需要更多自由选择和活动的空间,以及既正式又有趣的氛围,以便产生随性而又持续的学习类型。
The aim of the Municipality Office of Chachoengsao is to create a living library that hosts not only books, but also many other forms of media, all providing both knowledge and entertainment. The idea of study and play together already demands the type of spaces different from conventional classroom and library. It requires spaces of greater freedom of choices and movements, as well as atmosphere that is both formal and playful, in order to generate the type of casual and continuous learning.
该建筑有四层主楼层,内设有展览区、图书馆、多媒体中心、一个电影院、一个音乐工作室、礼堂、研讨会室、会议室等多功能空间。该项目也是北柳府知识文化中心和曼谷TK Park之间合作网络的成果。不同的空间代表不同类型的知识,这些空间之间的相互联系是既不同又相关的活动之间的偶然关系。Within the four main floors, the building houses exhibition area, libraries, media center, a cinema, a music studio, auditorium, seminar rooms, meeting rooms and other multipurpose spaces. The project is also a result of collaborative network between Knowledge Center of Chachoengsao and TK Park in Bangkok. Various spaces represent different types of knowledge, their interconnections mean casual relationship between activities that are at once distinct and related.
这座建筑的外观旨在营造安静氛围,使建筑内的生活和活动成型。该建筑设计沉默低调,将自身隐没到其所容纳的不同类型的学习和知识的缄默背景中。当地年轻人穿过该建筑时,会立即对其进行阅读再阅读,解读再解读。建筑和它的使用者在建筑内的空间和活动是相统一的,共同构成了知识的一部分,这种理念很好地传递给了该建筑。
The building’s appearance is intended to be silent, letting the lives and activities inside to take shape.It chooses not to speak, but withdrawing itself into a tacit background of different types of learning and knowledge it houses. As the local youngsters move through its spaces, the building is immediately read and reread, interpreted and reinterpreted. With the spaces and activities it contains, the building and its users are united, forming a part of knowledge it is intended to house.
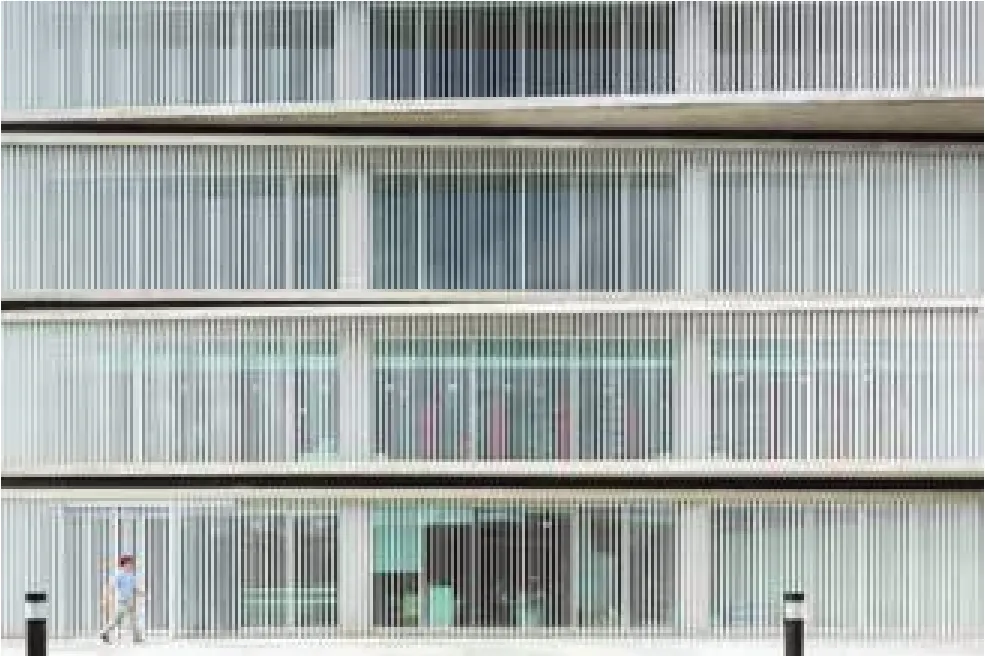
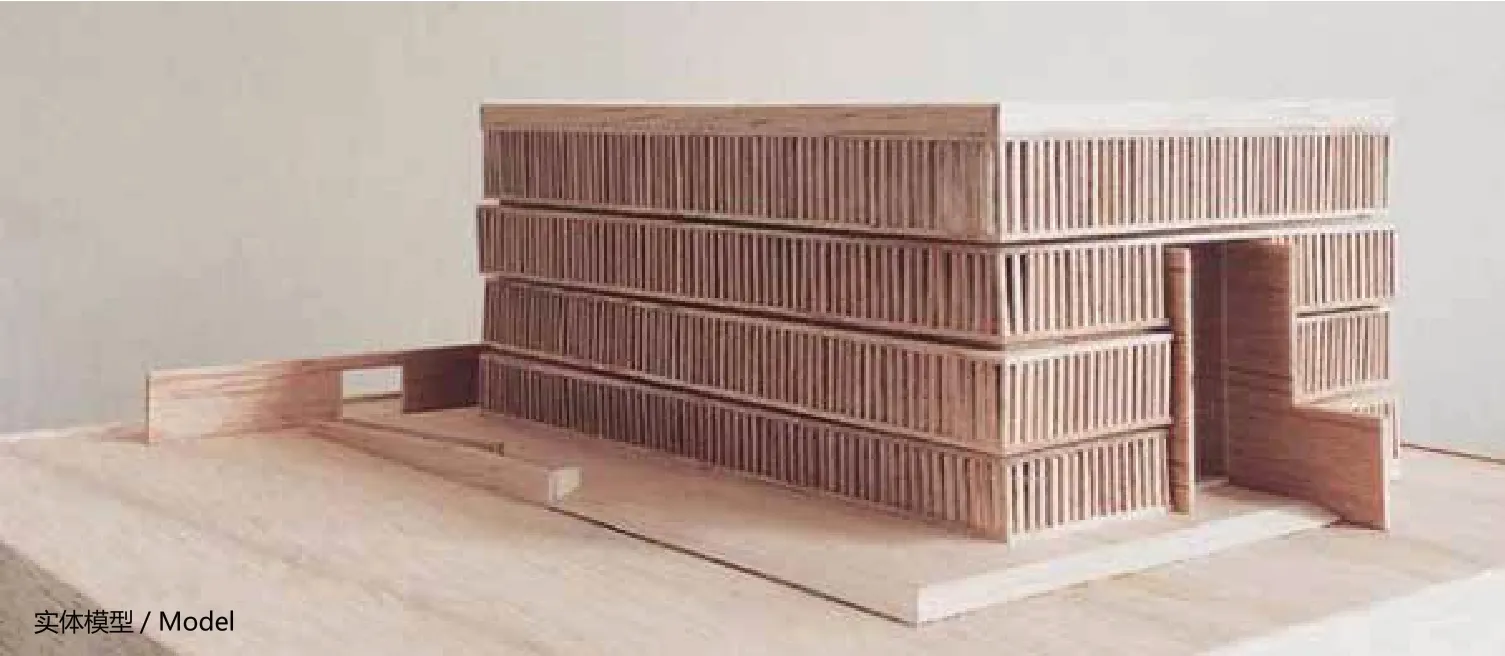
实体模型/ Model
