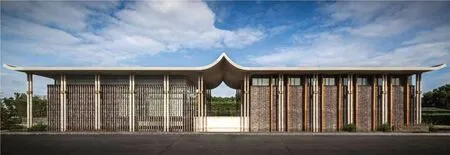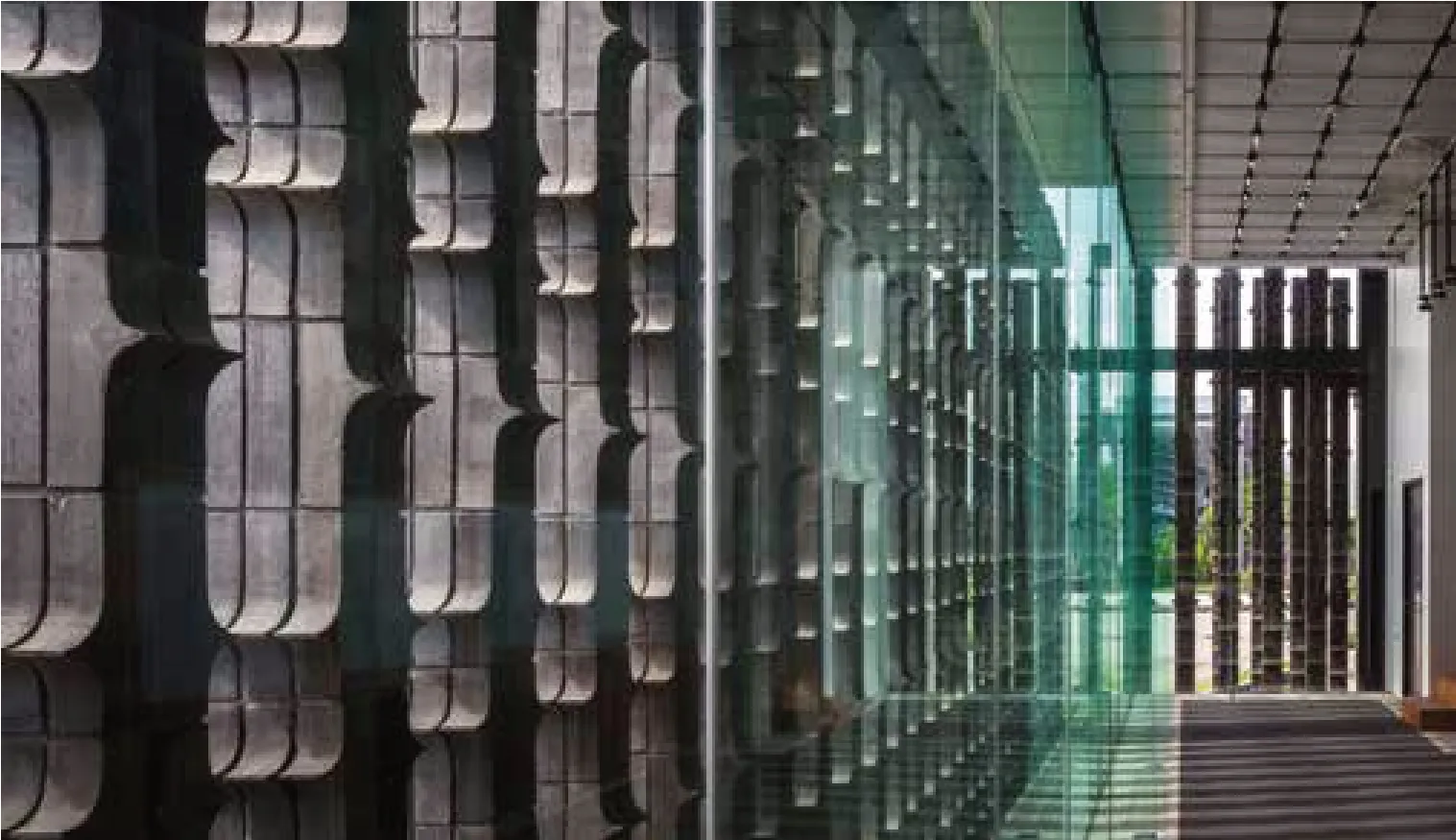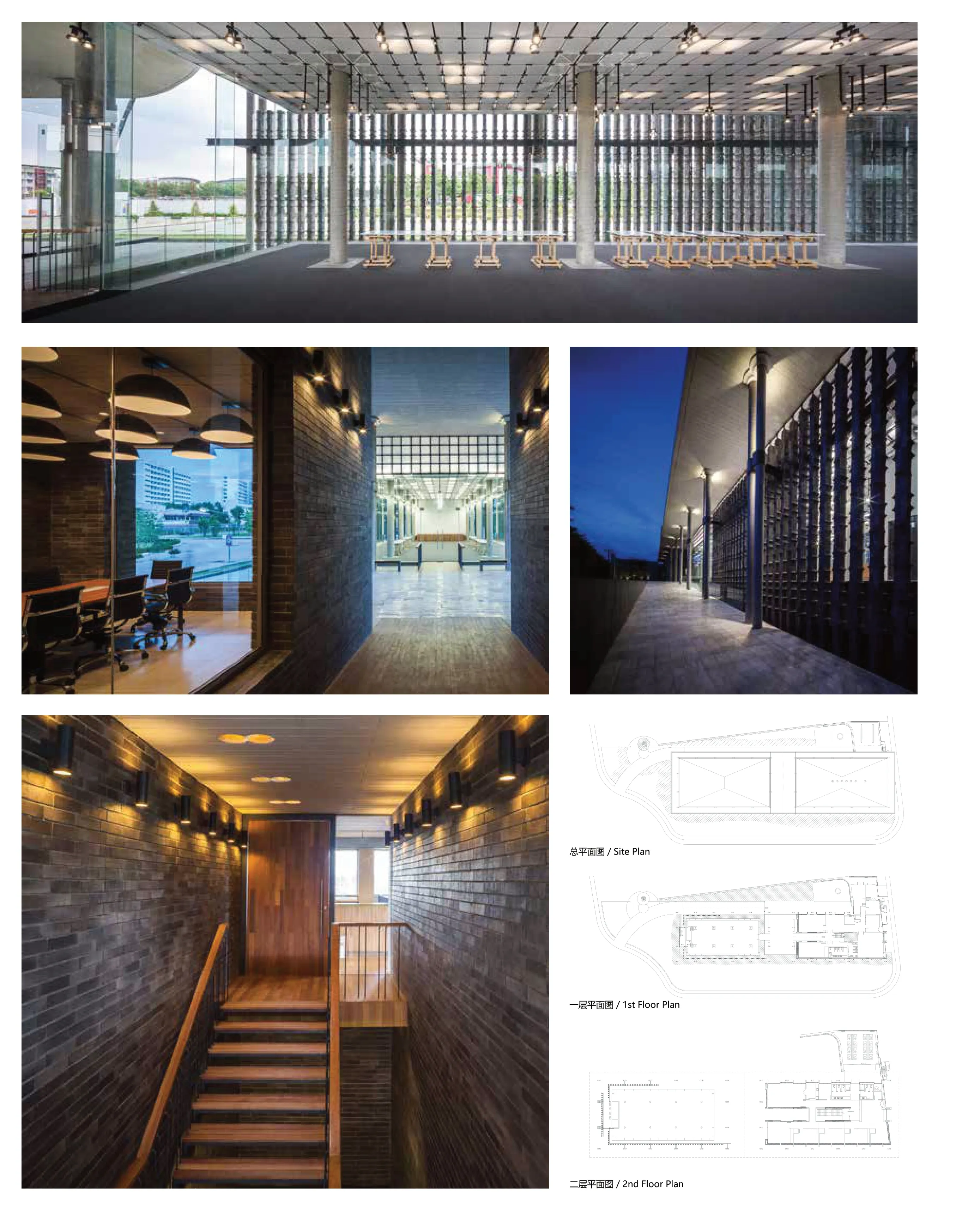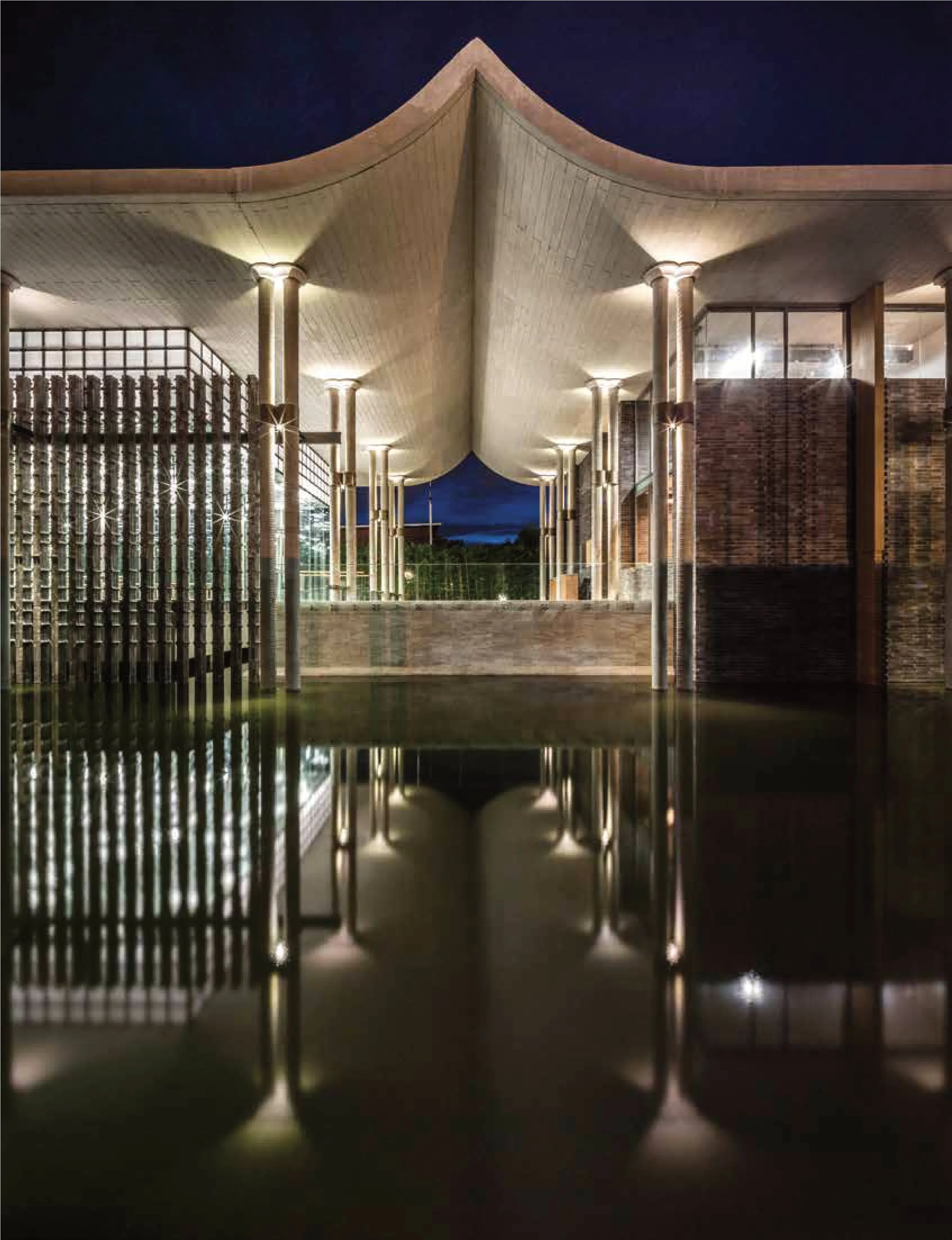中泰合作学院
项目地点:泰国巴吞他尼府
建设单位:兰实大学
用地面积:3 100平方米
总建筑面积:2 000平方米
建筑/室内 /景观设计:Studiomake
首席建筑师:David Schafer, Im Sarasalin Schafer
设计团队:Supasit Muangsrikul
结构工程师:Borvornbhun Vonganan
设计时间:2011年
竣工时间:2015年
摄影:Spaceshift Studio
Location: Pathumthani, Thailand
Client: Rangsit University
Site Area: 3 100 m2,Gross Built Area:2 000 m2
Architects / Interior / Landscape: Studiomake
Chief Architect: David Schafer, Im Sarasalin Schafer
Design Team: Supasit Muangsrikul
Structural Engineer: Borvornbhun Vonganan
Design Year: 2011
Completion Year: 2015
Photography: Spaceshift Studio
我们很少从图像学或象征主义角度开始一个项目——对我们来说,形式总是其他决定和关系的双重产物,但建筑本身对我们的客户来说是一个重要的姿态体现,一个标志着大学致力于泰国和中国之间的学术和文化合作交流的象征。因此,我们试图将一系列相关的概念编织在一起,这些概念既宏大又细致。理想情况下,从建筑中的某些元素和态度会产生这样的问题:“什么是中式风格?什么是泰式风格?”
Rarely do we start a project from iconography or symbolism— for us, form is always a bi-product of other decisions and relationships, but the building itself was an important gesture for our client,a symbol to mark the University’s commitment to a collaborative academic and cultural exchange between Thailand and China. So we sought to weave together a tapestry of relatable notions both grand in scale and intimate in detail. Ideally certain elements and attitudes within the architecture ask the questions “What is Chinese? What is Thai?”.
我们总是从材料和制作开始谈起,开始思考两种文化之间共享的基本和相关的建筑方法。砖块是一个聚合的过程,许多简陋的个体聚集在一起,形成一个潜在丰富而复杂的整体。泰国砖为红色,而中国砖为灰色——这与土壤的性质有关。我们对灰砖的中性方面感兴趣(红砖是西方学术建筑的象征),但自然对在中国生产砖并将其运往泰国所带来的环境负担不感兴趣。在讨论概念的同时,我们开始参观当地的砖厂,发现一家工厂正在做双烧砖的试验。我们看到,通过在特殊的加热环境中双烧,粘土的颜色从红色转变为灰色。我们立即联想到,土壤属泰国,但颜色为中式风格。
Our conversations always begin with material and making, and we started thinking about the basic and relatable construction methods shared between the two cultures. Bricks are an aggregative process,many humble individuals come together to form a potentially rich and complex whole. Thai bricks are red while Chinese bricks are grey— this has to do with the nature of the soil. We were interested in the neutral aspect of a grey brick (red brick is an emblem of western academic architecture), but naturally weren’t interested in the environmental burden of producing bricks in China and shipping them to Thailand. Concurrently with our conceptual discussions we began visiting local brick factories and found a factory that was doing experiments in double-firing bricks. We saw that by double-firing in a special heat setting, the clay color shifts from red to grey. We immediately connected with the idea that the soil would be Thai, but the color would be Chinese.
我们早期的大规模研究始于一个具有更微妙入口的古典对称建筑的想法;建筑坚固且极具标志性,但其使用和抵达过程为一个更加亲切且精致的体验。该项目分为公共展览空间和更多的私人办公空间,在一个单一的屋顶下,在材料上统一,但在细节上有所区别。我们的想法是设计一个可以响应程序差异的单一模块,并以两种截然不同的方式进行部署。水平排列时,砖块形成立体排面,偏移的顶端在某些区域对齐,形成清晰的阴影线,在其他区域交错排列,形成粘重质地,急转直下。垂直排列时,砖块形成间隔紧密的圆柱体,这些圆柱体聚集成一个掩蔽,偏移顶部相结合以改变圆柱体的形式和相等的空隙。
Our early massing studies began from the idea of a classically symmetrical building with a more nuanced entrance; the image of the building is strong and iconic but its use and process of arrival becomes a more intimate, choreographed experience. The program was divided between a public exhibition space and more private office spaces leading to equal volumes, under a single roof, unified in material but differentiated in detail. Our idea was to design a single brick that could respond to the programmatic distinction and be deployed in two dramatically different ways. Used horizontally, the bricks form a solid mass, with the offset peaks aligned in certain areas creating a crisp shadow line and staggered in other areas creating a heavy texture, almost a turbulence. Used vertically, the bricks form tightly-spaced columns that gather as a screen, the offset peaks combined to variate the form of the columns and the equal voids.


一个露天的中央庭院将两个空间连接起来,坐落在山峰和宽阔的后张拉混凝土屋顶的悬挑下。
An open air central courtyard connects the two volumes and sits under the peak and generous overhangs of the sweeping post-tensioned concrete roof.





