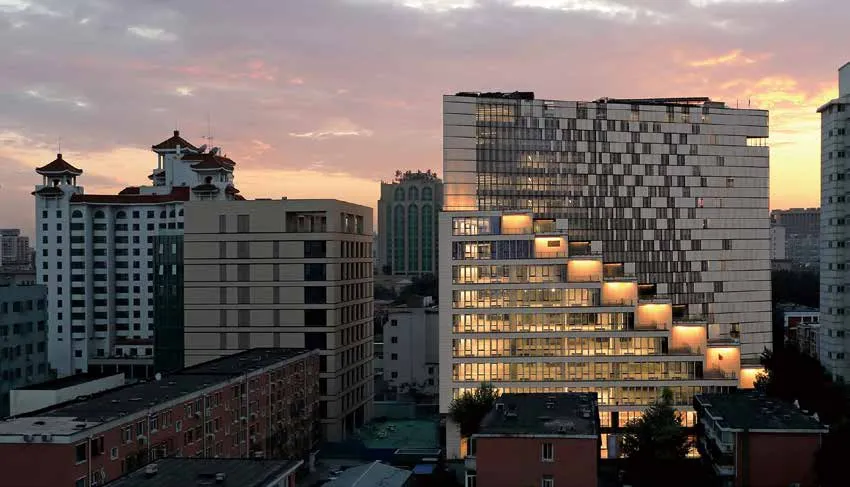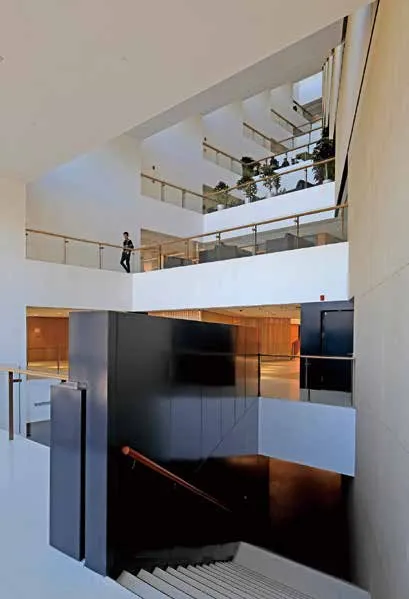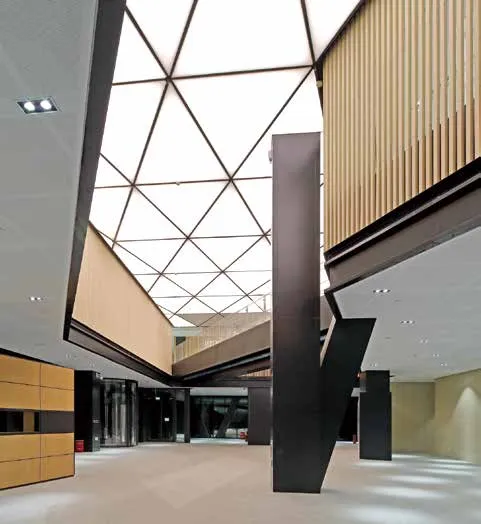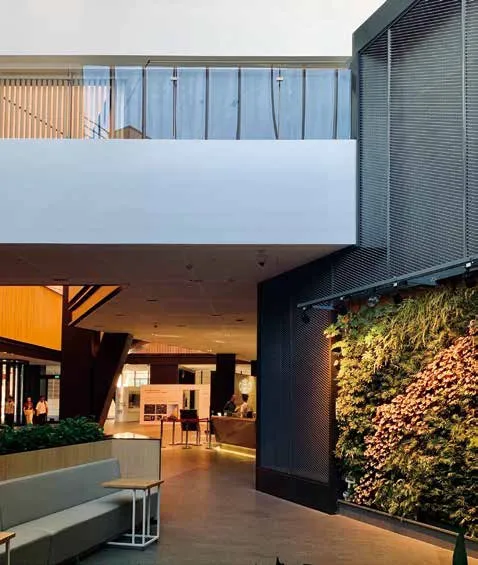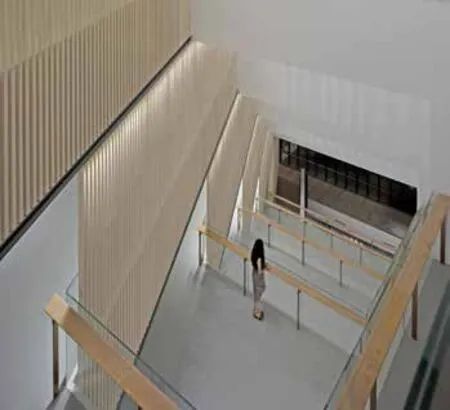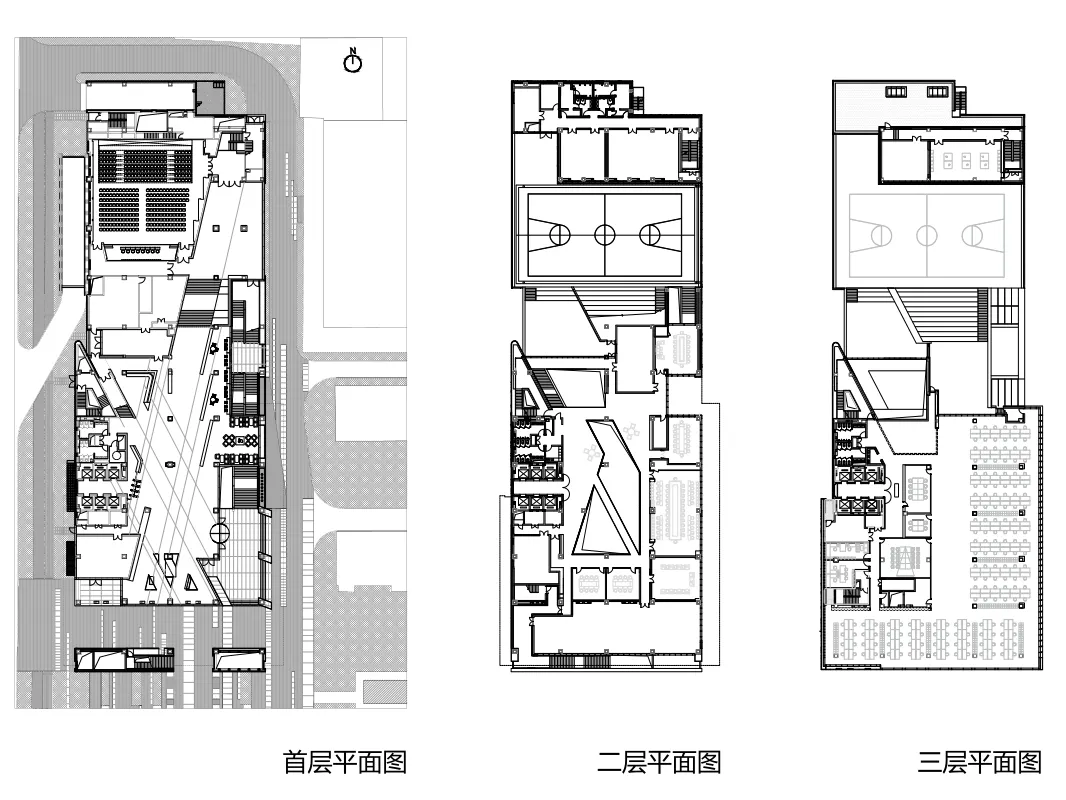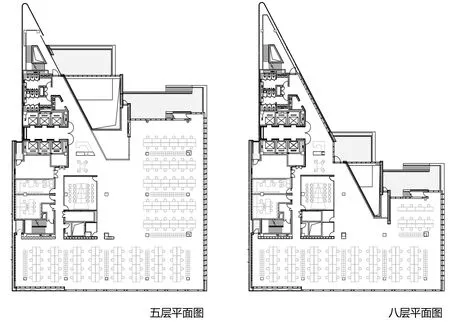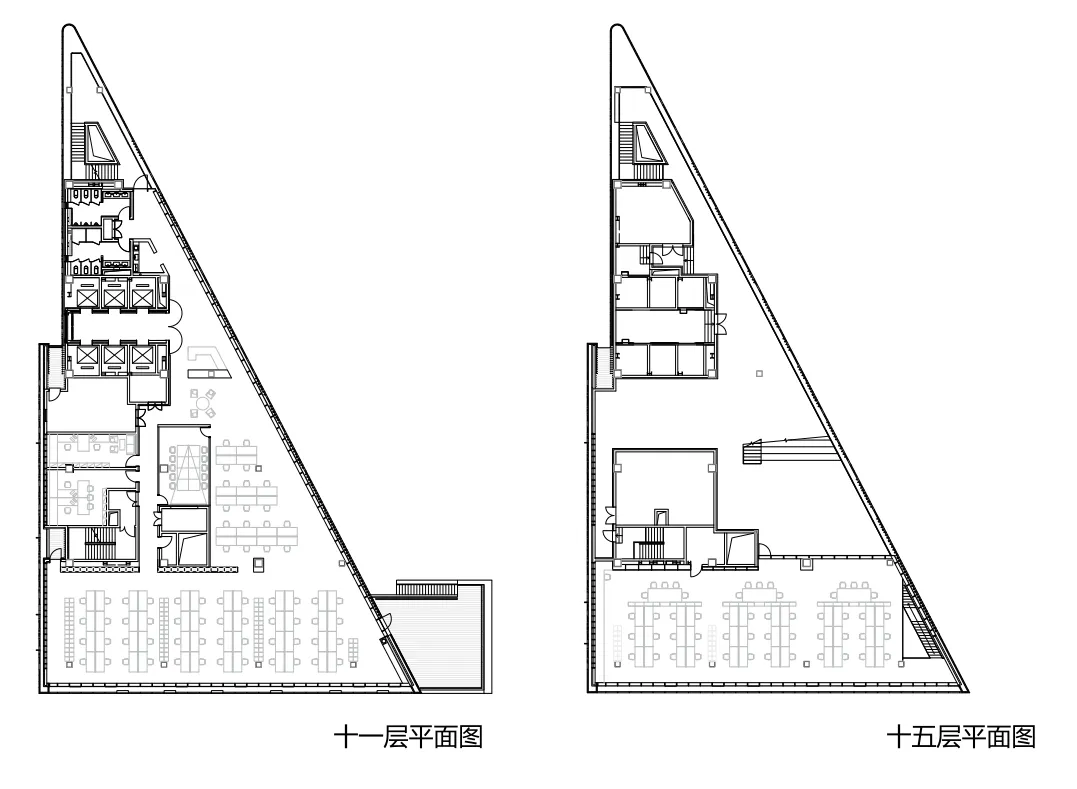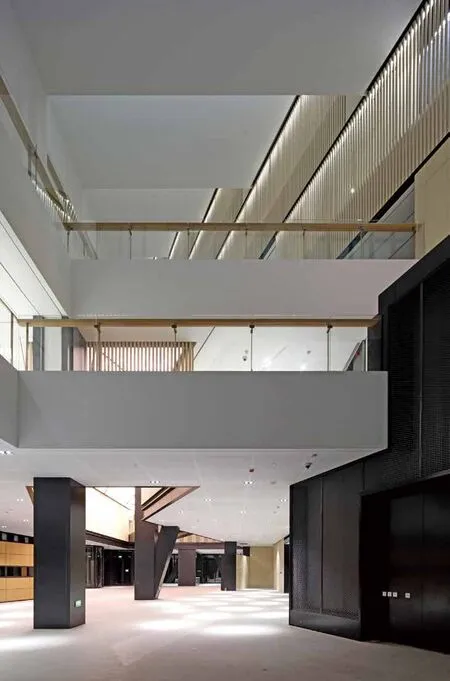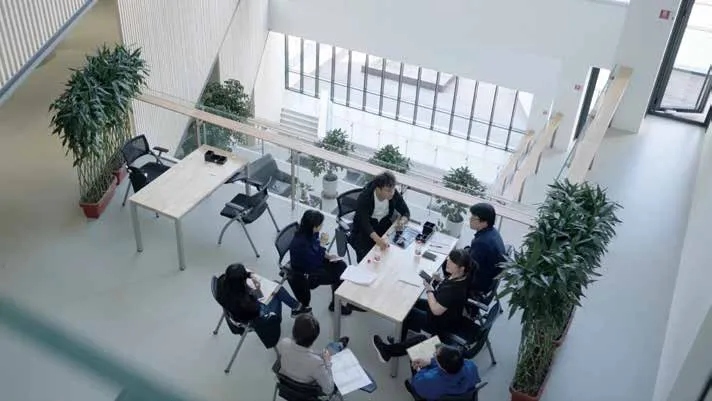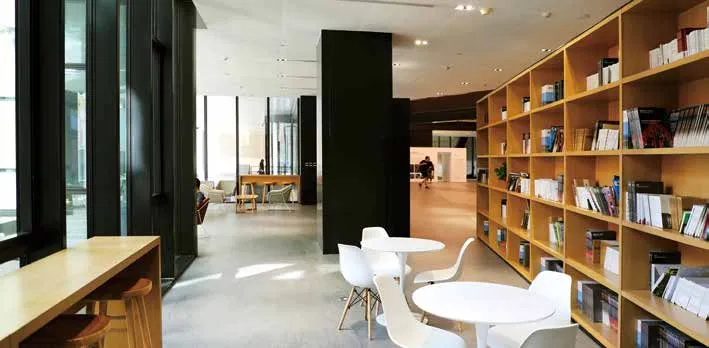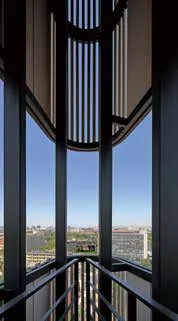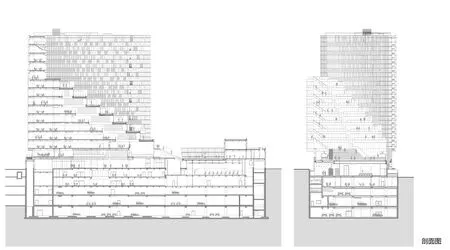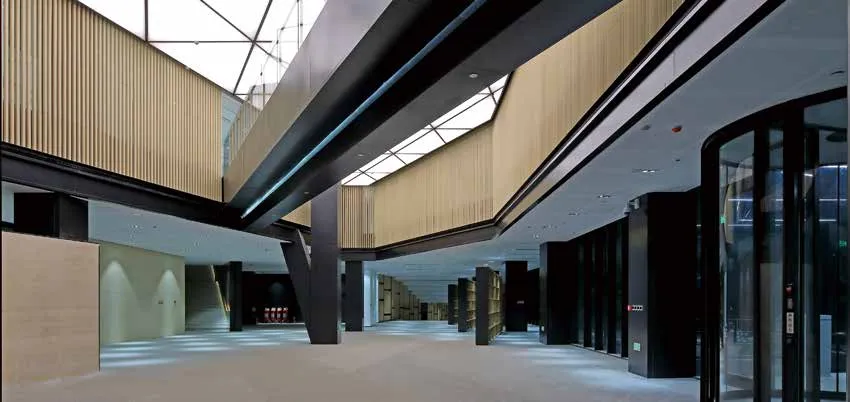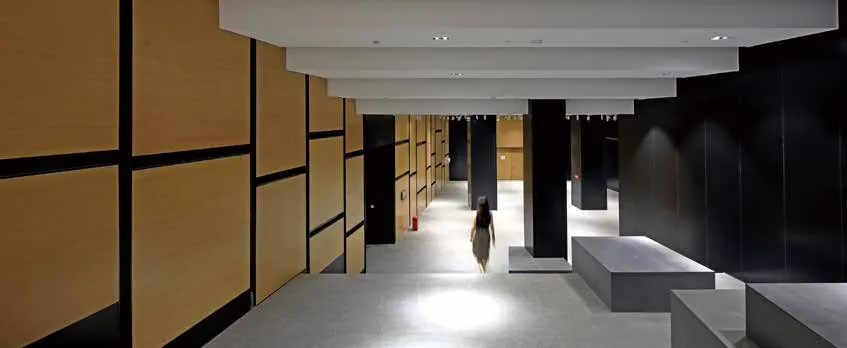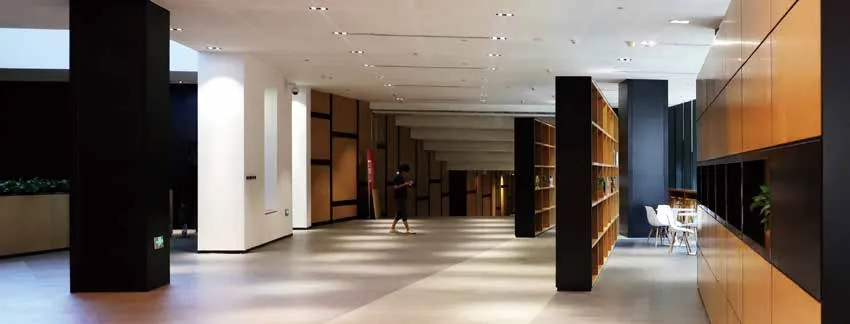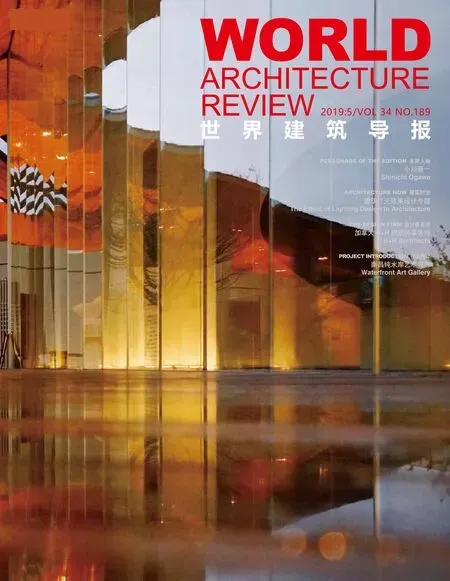中国建筑设计研究院·创新科研示范中心
项目地址:中国,北京
业主单位:中国建设科技集团
建筑面积:41 434 平方米
设计单位: 中国建筑设计研究院有限公司
设计主持人:柴培根,周凯
设计总指导:修龙,崔愷
项目经理:马海,刘鹏
施工方: 北京城建集团
设计时间:2011-2012年
建成时间:2018年
照片摄影:张广源(部分照片摄影)
Project location: Beijing, China
Client: CCTC (Parent company of CADG)
Build Area: 41 434 m2
Design Firm: China Architecture Design & Research Group
Lead Architects: Chai Peigen, Zhou Kai
General Director: Xiulong, Cui Kai
Project Manager: Ma Hai, Liu Peng
Contractor: Beijing Urban Construction Group
Deisign Date: 2011-2012
Completion Date: 2018
Photography: Zhang Guangyuan (Partial Photography)
传承
1988年,改组后的中国院从建设部南配楼搬迁至车公庄大街19号院。20多年的时间里,随着中国院的发展,大院内办公建筑一直处在持续更新建设的状态,其中2000年建成2#办公楼,2002年建成3#办公楼,2010年进行了1#楼改造和外立面更新。
2011年,院集团启动了中国院创新科研示范中心(以下简称“创新楼”)的建设计划,选址是19#院西北角原食堂/篮球场/锅炉房的位置。不同于1-3#楼的单纯办公属性,创新楼要将原场地的服务于大院的功能还建于新建筑中,同时随着院墙被取消,面向城市的开放性也要求其成为更具复合功能的办公综合体。
融入
融入环境是一种主动的态度。面对被动的制约条件,在有形和无形的限制中建立友善的关系并获得生存空间,达到与环境共生的目的。这是城市有机更新过程中的常态。在中国很多城市的发展过程中,一个单位划定一片区域,围合一个大院,工作居住生活囿于其中,曾经是很普遍的一种方式。随着城市的发展,大院儿与城市之间的矛盾也愈发突出,最基本的就是封闭与开放的矛盾。车公庄大街19号院虽然占地规模不大,但也是这类大院儿的一种类型化的代表。
创新楼的建设意味着需求的增长,空间的扩张,19号院儿因此也要改变封闭的状态,一方面要整理内部的环境关系,于此同时还要重新定义边界,构建新的邻里关系。
顺势
顺势而发是一种博弈的东方智慧。在与外力的互动中调形,布阵,拓展,聚气,呈现外收内强,有力感,有动势的独特姿态。
作为城市有机更新区的一次实践,在处理这些关系的过程中,首当其冲的就是要解决与周边居住区的日照关系。
朝阳庵社区沿文兴西街有两个东西向的单元,根据日照分析,这里是创新楼的形态需要避让的日照最不利点。在高度和用地范围的限制下确定最大的可建设体量后,以日照最不利点为基点,阳光的移动轨迹会把最大可建设体量雕琢成一个不规则的原型。日照原型是外在的限制,而获得更大的使用空间是内在的需求,原型正是基于这一里一外两种力量的挤压而被塑造出来。
营造
营造空间是一种对效率和品质的追求。在苛刻的条件下集约功能,放开界面,连通层级,灵活使用,简做精工,创造有活力的新型交互场所。
创新楼的功能并不复杂,在设计过程中我们希望改变从功能分区到使用空间的简单化处理方式,而是把功能转化为使用者的行为,以行为去引导场所的生成。
两层通高的门厅串联起咖啡厅,展厅,图书区,小超市,会议室和多功能厅等公共服务功能,这里成为创新楼公共生活的客厅。
Inheritance
In 1988, the restructured China Architecture Design & Research Group (CADG)was relocated to No. 19 Chegongzhuang Street from the southern annex building of Ministry of Construction.
During the past 20 years, both newly-built and renovation projects were witnessed in the No. 19 compound with the development of CADG, including the completion of 2# Office Building in 2000, the completion of 3# Office Building in 2002, and the renovation and façade upgrading of 1# Office Building in 2010.
In 2011, CCTC, the parent company of CADG, initiated the construction plan for the CADG Innovation & Scientific Research Demonstration Center (short as Innovation Center hereinafter), which would be located at the northwestern corner of the No.19 Compound where the former canteen, basketball court and boiler room was situated. Unlike the 1#, 2 # and 3# Office Buildings mentioned above, the Innovation Center was planned as a multi-functional office complex with the former functional spaces on site relocated in the building. Meanwhile, its openness to the city, resulted from the demolition of the enclosing wall of the No.19 compound, must be complemented with its highly comprehensive functionality.
Integration
Integration into the environment is a proactive attitude. Faced with passive constraints, establish friendly relationships and gain survival in tangible and intangible constraints to achieve the goal of symbiosis with the environment.This is the normal state in the process of urban organic renewal.
In the evolutionary process of many cities in China, it was typical of an organization to build an enclosed compound where the staff both lived and worked. However, with the rapid development of the cities, the conflicts between the compounds and the cities intensified, with the clash between openness and isolation as the most fundamental one. The No.19 compound,despite its relatively little land occupation, was also a prototype for such compounds.
Homeopathic
Taking advantage of the trend is a kind of oriental wisdom in the game. In the interaction with external forces, the shape, the array, the expansion, the gathering of gas, the emergence of a strong, powerful, and dynamic posture.The increasing demands for both functions and spaces, reflected in the construction plan of the Innovation Center, required overhaul to the enclosure of the compound by integrating the functions inside the compound and redefining the compound's boundary and relationship with the neighborhood.Among all problems to be solved in this urban renewal project, the most crucial one was related to the daylight shading of surrounding apartments.

三层到十四层是各个设计部门的办公区,因为退台的造型没有所谓的标准层,从三层1700平米到十四层1000平米,使用面积逐层缩小。连续退叠的室外平台和室内中庭组织起三层到十层的大开间办公区。
中庭顺应退台的形式,成为独树一帜的内部空间,也营造了合理的尺度与氛围。与强调效率的大开间办公区不同,这里是非正式的办公区,各设计部门都能以灵活的方式使用这片区域。中庭空间自下而上仰视,逐层收分强化了空间的透视,单一空间又有某种仪式感和纪念性。而自上而下俯视时,各层使用部门对中庭区域的个性化利用,又呈现出多样性的生活化场景。
当建筑能够包容或引发城市生活的活力时,创新楼多元复合的状态也在一定程度上改变了中国院作为大型设计机构通常给人留下的印象,消解了以效率为先的大开间办公环境的枯燥与单调。平台,中庭,球场这些场所打破了封闭的空间边界,不期而遇的交流,生活化的场景,都成为对设计行为的支撑,由此集合的场所也体现了设计企业的特征。
绿色
绿色建筑是一种系统性节俭和健康环境的理念和行动。它始于节地,节能,节水,节材,环保的设计路线,终于舒适,卫生,愉悦,健康的新型创新生态环境的建构和运维,追求长效的可持续发展的目标。
创新楼的设计也是一次绿色建筑的设计实践,各专业都在设计中采用了与通风保温采光照明等相关的适度的绿色节能技术。与此同时,我们也秉承被动优先的本土绿色理念,一方面结合日照原型,从分析平面布局入手,把电梯楼梯间卫生间等服务空间布置在西侧,以减少西晒对使用空间的影响,大开间办公区占据南向和东向,北侧一组连续的中庭空间为大进深的平面提供了更好的通风和采光条件。另一方面,以从平台到篮球场的立体开放路径为依托,吸引大家走到户外,引导并落实行为节能的健康理念,让绿色不仅是一个概念,更在一天天的生活中成为深入人心的行为准则。
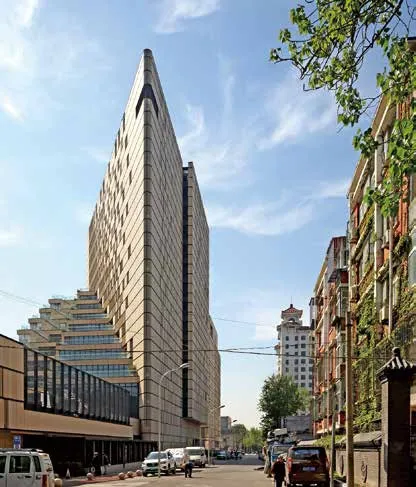
In Chaoyang'an housing estate, which was situated along Wenxing West Street bordering the Innovation Center, there were two east-west oriented units of apartments, which were calculated by computer-aided shading analysis as the least favorable daylighting point for our design. With the maximum volume of the center determined by height and land occupation restrictions, an irregular-shaped prototype was generated based on the location of this point and the trajectory of the sun. It was shaped and determined by both the external restrictions of daylight shading and the internal demands of more space.
Place Making
Creating space is a pursuit of efficiency and quality. Intensive functions under harsh conditions, open the interface, connect the levels, use flexibly, and do a good job to create a dynamic new interactive place.
With relatively simple and clear functional demands, we intended to generate the spaces based on behaviors defined by functions, rather than define spaces simply by functional division.
The double-height lobby consisted of a café, an exhibition hall, a reading area, a mini supermarket, conference rooms and multi-functional halls,serving as a lounge for public life in the Innovation Center.
Office spaces for design organizations of CADG were located on 3-14 floors.As the terraced form defied the possibility of typical floors, the area of each floor varied, from 1,700 square meters on the 3rd floor to 1,000 square meters on the 14th floor. The open office area from the 3rd to the 10th floor were connected and integrated by the terraced exterior platforms and the interior atrium.
The atrium was endowed with unique spatial features due to the terraced form of the building, as well as scales and atmosphere appropriate to a working space. Unlike the efficiency-oriented open office space with large spans, the atrium served as a multi-storied informal business area that could be utilized by all the design teams in a flexible way. Seen from the ground, the narrowing space overhead strengthened the sense of perspective, presenting a sense of ritual and commemoration. Seen from the top, various scenes on different floors of the atrium revealed the diversified lifestyles of the teams,adding to the diversity of the space.
With its inclusion and stimulation of the city's vigor, the diversified status of the Innovation Center shifted the stereotype of large design firms like CADG to some extent by avoiding the monotony of the efficiency-oriented office space with large spans. The terraces, the atrium and the basketball court blurred the boundary of the enclosed space. The improvised communication and scenes of various lifestyles in the space could serve as the backdrop for design activities, presenting a space with authentic features of a design firm.
Sustainability
Green buildings are a system of thrift and a healthy environment. It starts with the land-saving, energy-saving, water-saving, material-saving,environmentally-friendly design route, and finally the construction, operation and maintenance of a new and innovative ecological environment that is comfortable, hygienic, pleasant and healthy, and pursues the goal of longterm sustainable development.
Appropriate green design technologies, with land-based passive technologies as the priority, were applied to various aspects of the design,ranging from ventilation, thermal insulation, to daylighting and illumination.On one hand, with the help of the daylighting prototype, we located supporting facilities, including elevators, stairs and washrooms on the west to minimize the offices' exposure to the afternoon sun. Facing east and south while bordering the atrium on the north, the office spaces were endowed with favorable daylighting and ventilation conditions. On the other hand, the terraces and basketball court near the offices could encourage employees' engagement in outdoor activities, promoting sustainability in their lifestyles, making it not only a design approach, but also a code of conduct in life.
