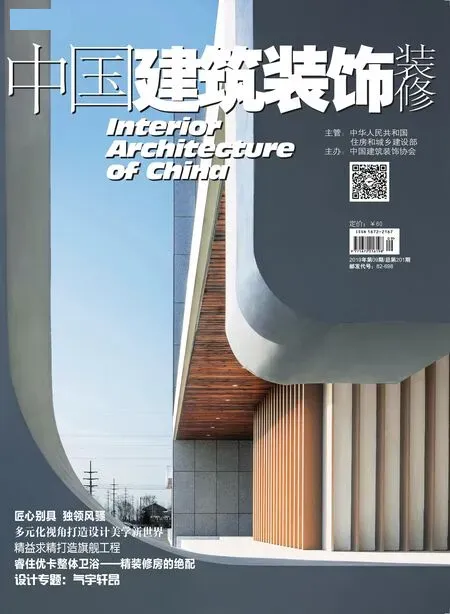工匠精神雕凿中国一流学府法学院
——清华大学法学院图书馆

Kokaistudios
一家涵盖建筑及室内设计的事务所,在业界屡获殊荣,由意大利建筑师Filippo Gabbiani和Andrea Destefanis 于2000 年联合创立于威尼斯。
自2002 年公司总部设于上海以来,Kokaistudios 已拥有60 余位杰出设计师,并成长为一家多元文化背景的设计公司,与客户协同合作,完成了涵盖亚洲、中东、欧洲及北美洲的众多创新设计项目。
Kokaistudios 专注于发展文化、商业、酒店及零售等方面的项目,更广泛涉及城市更新与文化遗产再造的项目,旨在为项目所在的城市增添蓬勃生机。
Kokaistudios
is an award winning architecture and interior design firm founded in 2000 in Venice by Italian architects Filippo Gabbiani & Andrea Destefanis.
Headquartered in Shanghai since 2002 we have grown into multi-cultural firm of 60 people working on a global scale with projects in Asia, the Middle East, Europe and North America. Kokaistudios partners with our clients to collaboratively develop innovative & ground breaking projects in diverse fields of design.
Primarily focused on developing cultural, corporate, commercial, hospitality & retail projects we have also worked extensively on urban regeneration projects involving the requalification of heritage locations.
Kokaistudios aims to develop projects that add positively to the built environment and social fabric of the cities and countries in which they are located.

Andrea Destefanis
出生于意大利都灵,早年间即对视觉艺术和舞台布景有浓厚的兴趣。完成了威尼斯建筑大学的学业后,Andrea 开始了同多个建筑事务所合作的职业生涯,参与了很多获奖的建筑和城市规划项目。受其对设计中不同领域的兴趣驱动,Andrea 成立了合作工作室,致力于研究计算机平面设计的创新方法。2000 年他与Filippo Gabbiani 共同成立了Kokaistudios 设计事务所。
ANDREA DESTEFANIS
Born in Turin, Italy, Andrea Destefanis developed very early a strong interest for visual arts and scenography. After graduating from University of Architecture Venice, he started to cooperate with several architectural firms and developed award winning projects in architecture and city planning. Moved by his personal interest in different fields of design he founded a cooperative studio focused on research of innovative instrument of design in computer graphics before co-founding Kokaistudios together with Filippo Gabbiani.
Filippo Gabbiani
出生于意大利威尼斯,自幼展现出对艺术和设计的多重兴趣。在完成了威尼斯建筑大学的学业后,出于其对不同学科和多元文化的好奇心,Filippo 先后闯荡于欧洲数国及美国,曾与多家世界顶级的建筑、室内及工业设计事务所合作。2000 年他与Andrea Destefanis 共同成立了Kokaistudios 设计事务所。
FILIPPO GABBIANI
Born in Venice, Italy, Filippo Gabbiani developed very early a multidisciplinary interest for art and design. Upon graduating from the University of Architecture Venice, he began work on a European Community sponsored research project on the usage of alternative energies in architecture and worked in several countries in Europe and in the U.S.A. cooperating with prestigious firms of architecture, interior and industrial design before meeting Andrea Destefanis with whom he founded Kokaistudios in 2000.
项目地点:北京
建筑面积:20,000 m2
建成时间:2019.5
业主:清华大学、廖凯原基金会
服务范围:建筑设计+室内方案设计
主创设计师:
Filippo Gabbiani、 Andrea Destefanis
设计总监:Pietro Peyron
设计团队:李伟、秦占涛、
Andrea Antonucci、Annamaria Austerwei
摄影:金伟琦
撰文:Frances Arnold
媒体对接: Jacqueline Chiang
Location: Beijing, China
Floor area: 20,000 sqm
Date of completion: May 2019
Client: Tsinghua University, Leo KoGuan Foundation
Service scope: Architecture + Interior Design Concept
Chief Designers: Filippo Gabbiani, Andrea Destefanis
Design Director: Pietro Peyron
另一次是4月26日,由埃里斯塔驱车东行,途经查干阿姆,赴里海畔的阿斯特拉罕,一路同样奔驰在辽阔的卡尔梅克大草原。
Design Team: Li Wei, Qin Zhantao, Andrea Antonucci, Annamaria
Austerweil
Photography: Jin Weiqi
Text: Frances Arnold
Media contact: Jacqueline Chiang
2014 年,Kokaistudios 赢得了北京清华大学法学院图书馆建筑及室内设计的国际竞赛。该建筑主要包括研究、教学及办公三大功能,既致敬了传统凹版印刷块,又令人联想到中国首都的标志——胡同和庭院,并由一系列的挑空空间相连,为中国一流学府的校园增添了一道亮眼的风景。
Kokaistudios 设计的2 万平方米新建筑是校园既有规划的建筑群之一,其重要性为呼应群组下沉区的主题景观,也兼容开放及封闭两种形态的人行道,“二元性”是新图书馆的核心理念。
建筑功能垂直划分,低区主要作为开放的公共空间,向上则偏向封闭的私密空间。为与周边的露台及分区景观相协调,图书馆的两个入口被分置于不同的楼层。西侧的入口设在地面首层,并通向一个两层通高的中庭,空间开敞且通风极好,并与一个约450坐席的活动空间相连,主要用作模拟法庭;东侧的入口则设在地下,通往学生中心、自助餐厅及多媒体教室。

1 二楼中庭
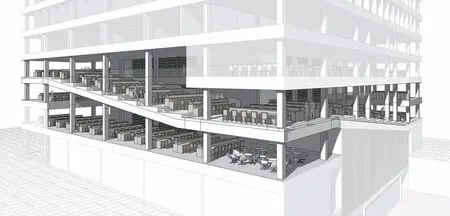
2 大坡道阅览室剖透
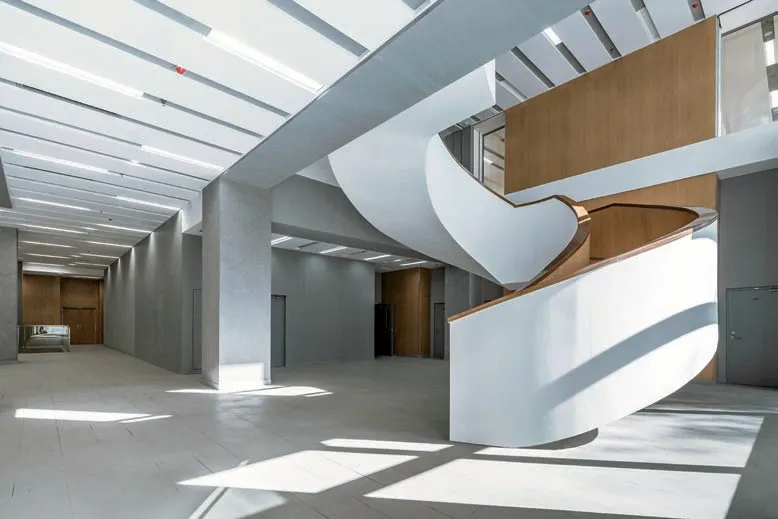
1 入口中庭
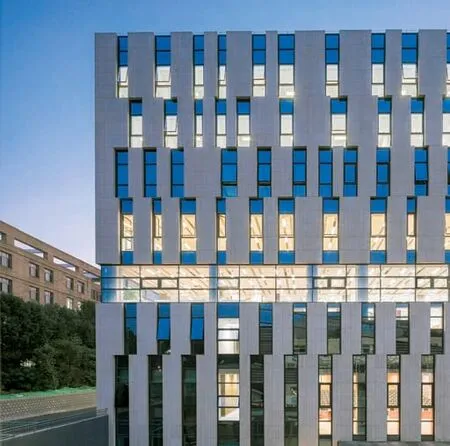
2 西立面
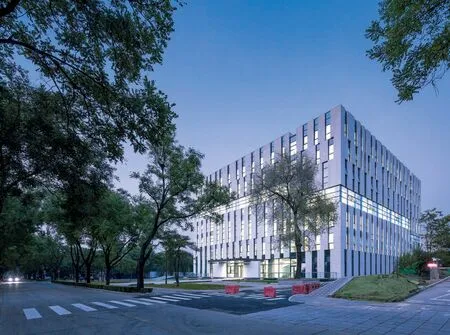
4 东南向外景
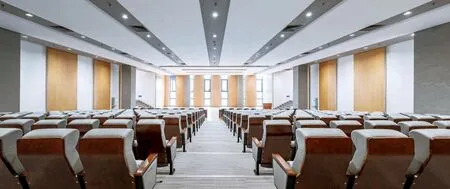
3 模拟法庭
为创造更私密和安静的环境,设计将三层以上的空间整体留给图书馆。中庭三层挑空,顶部天窗提供了充足的自然采光,围绕这一中心,整体布局呈旋转对称状展开:书架区在四周排列,外沿则是阅读和学习区。由一系列的宽大坡道和阶梯式座位区连接,配以浅色的木材,课桌被安置在落地窗边,提供自然光的同时也为使用者提供了舒缓、平静的阅读体验。设计不仅创造了一个可高效利用的空间,更可以让师生和访客在其中自由无拘、连续穿行。
再往上走,最上面的三层是学术人员的办公室和研讨室。与下方楼层的开放性形成鲜明对比的是,尺度收窄的入口区平和安静,向内的区域几乎像修道院回廊一般私密。这里同样延续了空间的虚实相生和挑空的主题,设计受中国古典园林的艺术启发,楼层的平面功能围绕着中央庭院来布置。空间的中心点是天窗,设计通过光线含蓄地连接所有元素。
建筑内部的挑空的空间主题在室外依然有延续。更为特别的是,阅览和研究区旁连续的一扇扇窗呈锥形对角状,为建筑中部三层增添了透明的质感,效果十分灵动。而外立面的石材覆层呈垂直条状,仿佛是中国经典的竹卷书简。设计与空间的功能相契合,建筑整体会令人联想到传统的雕版印刷和印章,这些与书籍、秩序和法律紧密相连的形象。
建筑周边的空间虚实相映,让人联想到北京迷宫般的胡同,特别是那些掩藏在墙和门之后的传统庭院。镂空的空间也呼应着下沉天井这一主题,而天井正是周边建筑的特色。
所有元素相结合为空间提供了学术建筑必需的功能,即学习、研究、交流、沉思。清华大学法学院图书馆是中国最负盛名的法律精英的研习空间之一,这座具有里程碑式的建筑不仅为学生、学者提供服务,更激励着他们在法律学术之路上砥砺前行。
In 2014, Kokaistudios won an international architectural and interior design competition to build the Law Library of Tsinghua University in Beijing. Comprising a trio of functions - research, teaching, and oきce space - the building recalls both traditional printing blocks, as well as the Chinese capital’s signature hutongs and courtyards. Defined and connected by a series of voids, it is a striking addition to this most prestigious of campuses.
Conceived as one of a group of buildings, it was important that Kokaistudios’ new 20,000 sqm structure complemented the already defined thematic landscape of sunken areas, and both open and closed walkways. With this in mind, “duality” is central to the new library building.
The facility’s functionality is layered vertically, moving from open and public at its lower levels, to private and enclosed up top. Working with the surrounding landscape of carved out patios and precincts, the library’s two entrances are at diあerent levels. The west-facing access point opens onto the ground floor: open and airy thanks to a double-height atrium, it connects to a 450-seat events space, primarily used for moot court. The eastern, basement level entrance leads to facilities including a student center and cafeteria, as well as multimedia classrooms.
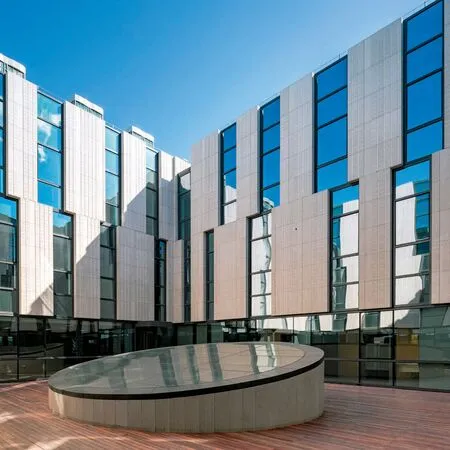
1 五楼屋顶庭院
Calling for a higher degree of privacy and quiet, the three floors above are occupied by the library itself. Organized in a spiral, its rotational symmetry centers around a central void: a threestorey atrium, topped with a skylight for plentiful natural light. Wrapped around this central space are the book stacks themselves; and at the levels’ outer edges, reading and study areas. Connected by a series of ramps and stepped seating areas, light-colored wood lends a calming, soothing effect. Desks themselves are positioned next to generous windows to aあord natural light, as well as striking views across the campus. A highly eきcient use of space, and creating an instinctive visitor flow around the library, its eあect is one of seamlessness and continuity.
Moving higher up the building still, the top three floors are occupied by offices for academic staあ, as well as seminar rooms. In stark contrast to the openness of the levels below, the restrictedaccess area is calm, quiet, and almost cloister-like in its privacy. Continuing the theme of voids, cut-outs, and spaces, the floors’ functions are arranged around a central courtyard, reminiscent of those found in classical Chinese dwellings. At its center point is a skylight, connecting all of these elements and tiers of privacy through light.
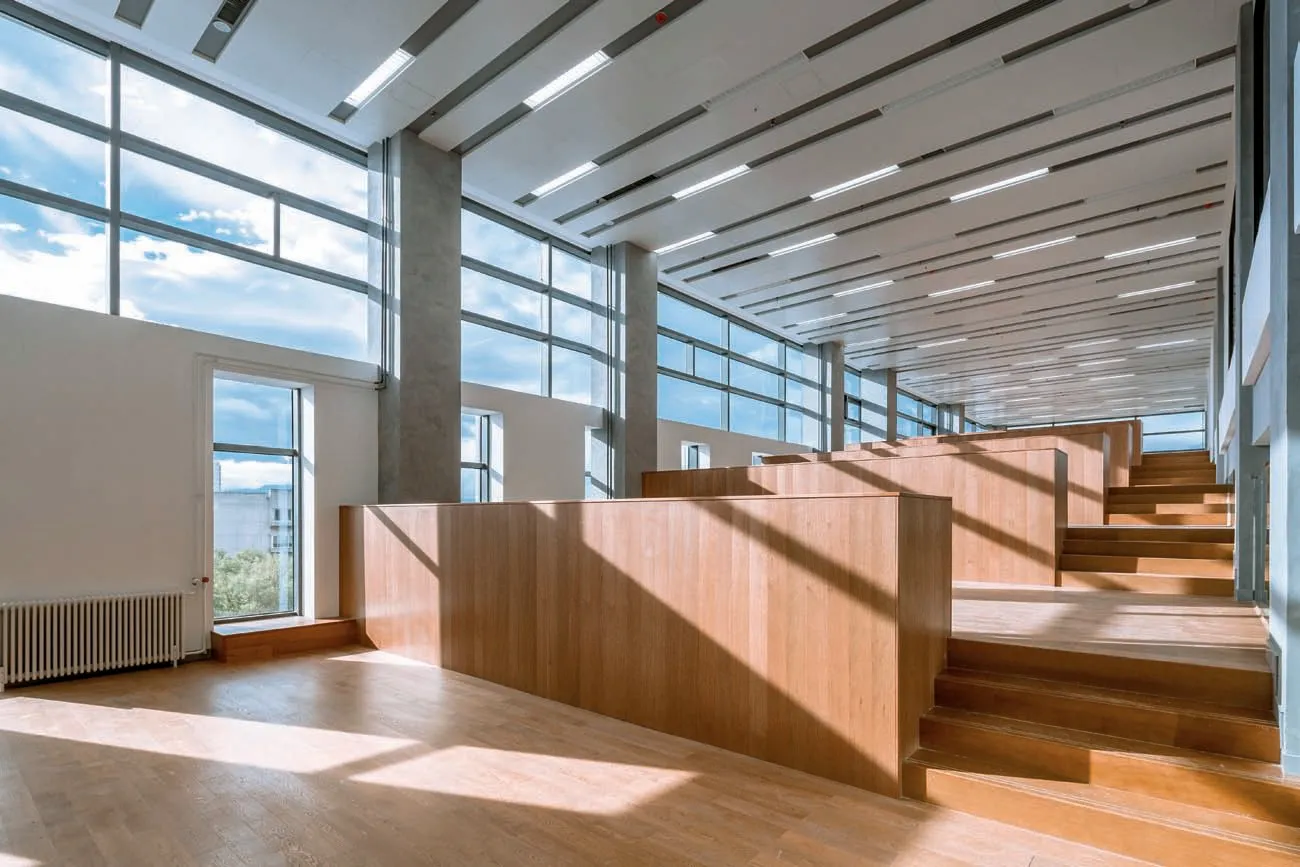
2 大坡道阅览室
The voids and carved-out spaces that define the building’s interior are thematically continued on its exterior. In particular, the continuous and tapered diagonal window of the library’s reading and study areas give transparency to the structure’s middle three storeys to intriguing effect. The facade’s stone cladding, meanwhile, appears as vertical strips, reminiscent of classical bamboo scrolls. Connecting to the facility’s purpose - that is, books, order, and law - the overall impression is redolent of a traditional wood print block, or chop, the certified seal used to authorize or sign oきcial paperwork in China.
Appearing as a block puzzle of interconnecting solids and voids, the library also recalls the labyrinth-like hutongs of inner Beijing, and in particular, their traditional courtyards hidden behind walls and doors. Its voids and cut-outs also mark a thematic extension of the sunken patios that characterize the building’s surrounding areas, and in particular, its neighboring buildings.
These elements combine to deliver all necessary functionalities of an academic building of this kind - that is, room for study and exchange; research; as well as quiet and reflection. A landmark architecture for one of China’s most prestigious institutions, Tsinghua University Law Faculty Building continues to not just serve but also inspire both students and scholars alike.
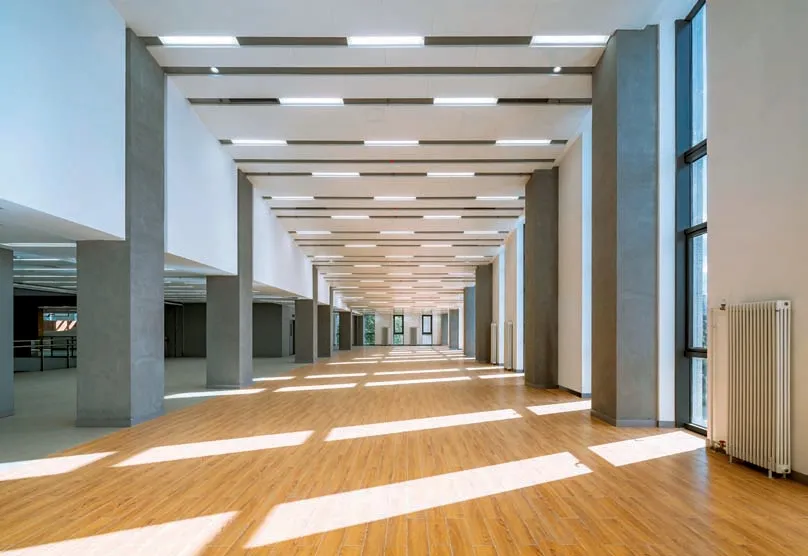
3 阅览室

