申格尔贝格住宅区
——翻新、扩建与矿渣堆“龙根贝格”,北莱茵-威斯特法伦州,德国
克里斯塔·莱歇尔 文/Text by Christa Reicher
尚晋 译/Translated by SHANG Jin
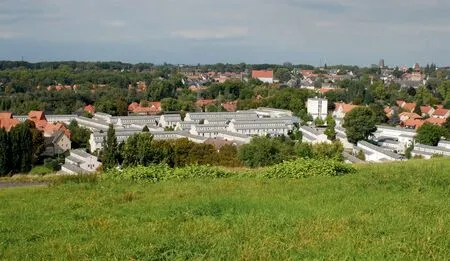
1 俯瞰/Overlook view
申格尔贝格田园城市工人住宅区是1897-1919 年根据总建筑师威廉·约霍夫的方案为附近的雨果煤矿工人建造的。住宅区有309 栋矿工宿舍。在1916 年的规划中,扩建后的环形住宅区还有一个中心节庆纪念广场,但由于经济原因只有部分得以建成。这个亟需翻新的住宅区被矿井、矿渣堆、废水道和煤矿铁道包围。1970 年代提出将它彻底拆除,所幸这个方案被废止。在1988-1998 年埃姆舍公园国际建筑展期间,住宅区的历史建筑得以翻新和扩建,并遵循了公认的遗产保护做法。申格尔贝格的总体概念还包括城市规划和周边地区的景观提升、鲁尔科勒将附近的龙根贝格矿渣堆改为休闲娱乐区的设计、埃姆舍合作社的兰费尔巴赫溪再生项目,以及保留下来的矿业建筑物的利用。
按照公认的遗产保护做法进行翻新并对周边地区进行提升,意在让住宅区与周边环境更紧密地联系起来,并保留其鲜明的特色。翻新措施包括:
(1)对公寓进行现代化和局部组合;
(2)按照公认的遗产保护做法翻新立面;
(3)对花园和住区居住环境进行重新设计。
申格尔贝格是第一个同所有参与方签订质量协议的埃姆舍公园IBA 项目。协议内容涉及到每项具体措施以及委托机构间的合作。
这块曾经用于配给的土地如今已被空置。在这里,政府资助建造了244 套公寓。瑞士建筑师罗尔夫·凯勒在1990 年赢得了国际城市规划竞赛,为住宅区进行了当代水平的扩建规划,并对孤立的住宅与环境联系加以整合。城市规划设计通过附近龙根贝格矿渣堆的放射形道路建立了与城市的联系。一至三层的刷白联排住宅再现了历史上煤矿工人宿舍区的许多特征。每个住宅的入口、花园和附属建筑,以及每栋住宅和被房前花园或树篱包围的街道空间中各式各样的设计,都具有代表性。在新建筑与原有住宅相连的地方都会沿用原建筑的朝向。
龙根贝格矿渣堆同原有的建筑都是住宅区扩建部分的第二个城市参照点。它的中轴线正对矿渣堆,并延伸到一座台阶上。雨果/埃瓦尔德矿渣堆如今是埃姆舍景观公园的地标之一。其抬起的双椎几何造型也是一个典型特征。艺术家赫尔曼·埃斯里希特和克劳斯·诺库拉克则用光雕“夜标”,即从人造尖峰上射出光柱的两盏聚光灯使它愈发突出。矿渣堆的设计出自由鲁尔区艺术家参与的一场竞赛。此外,矿渣堆底部的兰费尔巴赫溪则是由露天排水沟改造而成的一条接近自然的小溪。□
Schüngelberg garden city workers' housing estate was built from 1897 to 1919 for miners from the neighbouring Zeche Hugo coal mine to plans by master builder Wilhelm Johow. The estate comprised 309 miners' flats, but the extended, ring-shaped estate concept with a central festival and memorial square planned in 1916 was only partly built for economic reasons. In the 1970s total demolition of the estate, which urgently needed renovation and is encircled by the mine, slag heap, a waste-water canal and coal mine railway, was prevented. The estate's historic buildings were renovated and extended in keeping with accepted conservation practice from 1988 to 1998 during the period of the International Building Exhibition (IBA) Emscher Park. The overall concept for Schüngelberg also included urban planning and landscape improvements to the surrounding area with the design of the neighbouring Rungenberg slag heap as a recreational and leisure area by Ruhrkohle, regeneration to the Lanferbach stream by the Emschergenossenschaft(Emscher Co-operative) and the development of concepts for using the remaining mine structures.
Renovations in keeping with accepted conservation practice and improvements to the surrounding area are designed to network the estate more strongly with its surroundings and conserve its distinctive character. The renovation measures included:
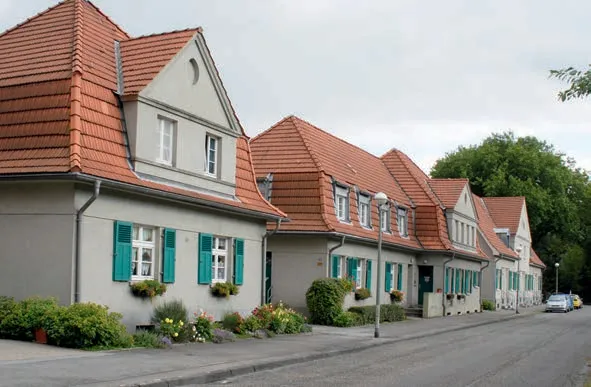
2 原有住宅/Existing houses
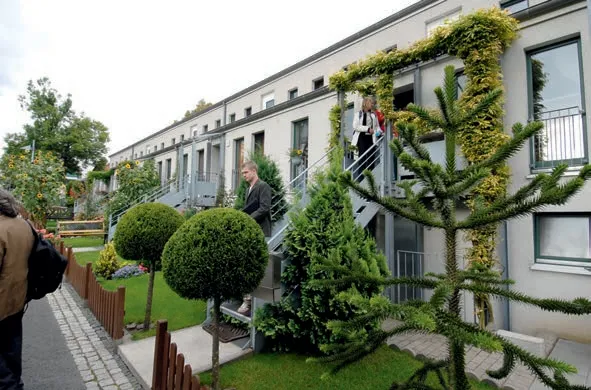
3 翻新住宅/Houses after renovation
(1) Modernising and partial combination of the flats;
(2) Renovation of the façades in keeping with accepted conservation practice;
(3) Redesign of gardens and the neighbourhood residential environment.
Schüngelberg was the first IBA Emscher Park project in which quality agreements were concluded between all participants on concrete individual measures and cooperation between the commissioning bodies.
On the vacant land that had previously been used for allotments, 244 publicly funded flats were built. A design by the architect Rolf Keller from Switzerland won an international urban planning competition in 1990, planning a contemporary extension to the estate while integrating the networking of isolated estates and their environs.The urban planning design creates links with the city through the planning of radials over the adjacent Rungenberg slag heap. One to three-story, whiteplastered terrace houses reiterate many of the characteristics of a historical coal miners' estate.Individual house entrances, gardens and ancillary buildings, and the varying designs of individual houses and street spaces bounded by front gardens or hedges are typical. In areas where the new buildings join the existing estate the orientation of existing buildings is followed.
As well as the existing building stock,Rungenberg slag heap is the second urban reference point of the estate's extension. Its central axis is directly oriented towards the slag heap and continues into a stairway. Hugo/Ewald mine slag heap is now one of the landmarks of the Emscher Landscape Park. Its geometric form as a raised double pyramid, emphasised by the "Nachtzeichen"(Night Sign) light sculpture by artists Hermann EsRichter and Klaus Noculak is also a defining characteristics. Two spotlights from an artificial peak with beams of light. The slag heap design emerged out of a competition involving artists from the Ruhr area. The Lanferbach Stream at the foot of the slag heap was also transformed from an open drain into a near-natural brook.□
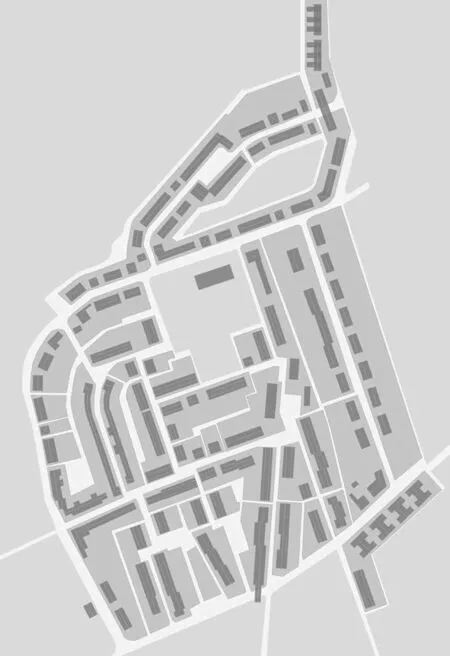
4 地图/Map
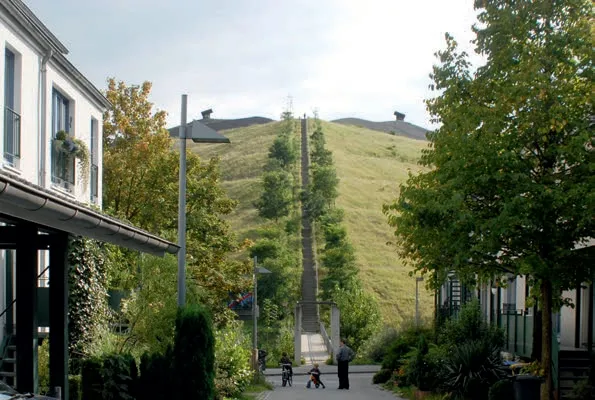
5 台阶/Stairway
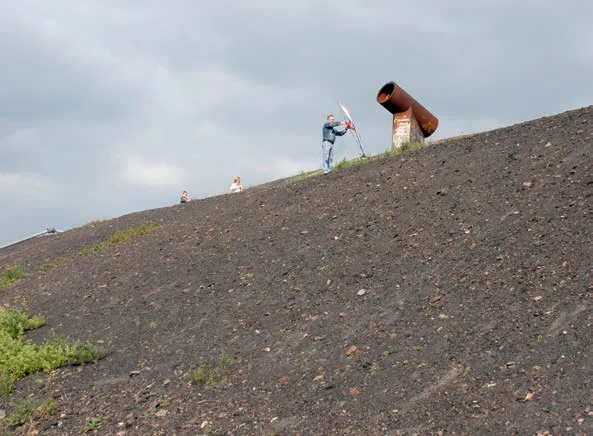
6 光雕“夜标”/"Nachtzeichen" (Night Sign)
项目信息/Credits and Data
地点/Location: 德国盖尔森基兴/Gelsenkirchen, Germany
规划建筑设计/Planning Architects: Rolf Keller, Zumikon; Peter Poelzig, Atelier am See,Duisburg
基底面积/Built Area: 5.3hm2
造价/Cost: 2700万欧元/27M EUR(申格尔贝格住宅区翻新/For Schüngelberg Estate Renovation),3500万欧元/35M EUR(申格尔贝格住宅区扩建与矿渣堆“龙根贝格”/For Schüngelberg Estate Extensions and Rungenberg Slag Heap)
设计时间/Design Period: 1990-1993
施工时间/Construction Period: 1993-1999
评论
龙灏:新旧环境要素在改造成果中的整体性和延续性是申格尔贝格住宅区更新项目给人留下的最深刻印象,项目不仅按照遗产保护的做法翻新了旧建筑的立面并进行了其内部现代化改造,同时又在新建部分的住区规划和单体建筑及细部设计上体现了历史和环境(如矿渣堆)带给新项目的独特的文脉特征,而艺术家创作对矿渣堆的利用(光雕、改自排水沟的溪流等)也是别具匠心。这一以居住等日常使用为目标的项目完全基于对历史和环境带来的各种要素的自然运用,并没有强介入的“过度设计”,可谓“于无声处听惊雷”,非常值得中国建筑界在面对“当代建筑遗产”的更新利用时参考。
章明:申格尔贝格住宅区项目从场地上原有的龙根贝格矿渣堆出发,使新建的公寓与城市片区产生联系,以此尊重城市记忆,塑造社区特征。新建筑以一至三层联排住宅的形式再现了历史上煤矿工人宿舍区的许多特征,但由于新建公寓规模较大,又缺乏与原有环形住宅区在规划结构和建筑形式、色彩方面的因借协调,便显得自成体系,减弱了场所历史氛围的塑造。
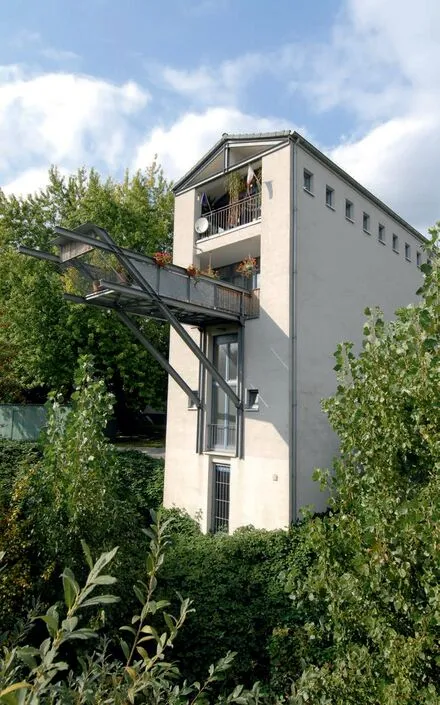
7 刷白联排住宅外景/Exterior view of white-plastered terrace houses
Comments
LONG Hao: The integrity and continuity of old and new environment elements as the result of transformation are what make the renewal project of Schüngelberg Housing Estates most impressive.The project not only renovates the façade of the old building in accordance with heritage conservation practices while modernising the interior, but represents unique contextual features that its history and environment (for example the slag heaps) has bestowed upon the new project in the new built housing estate planning as well as individual buildings and their detail designs. Artists' creative use of the slag heap (light sculpture, creeks transformed from drainages, etc) is a touch of ingenuity. The project,designed for everyday life, is entirely based on a natural use of historical and environmental elements without forceful interventions of "over-design". Such "a pursuit of the profound from subtlety" deserves to be a lesson for the Chinese architectural community in the face of "contemporary architectural heritage" renewal and utilisation. (Translated by SHANG Jin)
ZHANG Ming: The Housing Estate of Schüngelberg links the newly built apartments to the surrounding urban district by referring to Rungenberg slag heap on the site, which articulates the memory of the city and shapes the characteristics of the community. The new buildings represent many features of the dormitories for mining labours before. However, because of the broad scale and lack of coordination with the existing community in form and colour, the new buildings seem to be autonomous,reducing the historical feeling of the place.

