鲁尔游客中心和鲁尔博物馆
——选煤厂,北莱茵-威斯特法伦州,德国
艾欣·伊佩克奇 文/Text by Ayşin İpekçi
尚晋 译/Translated by SHANG Jin
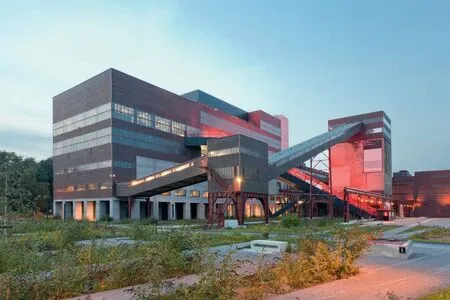
1 外景/Exterior view(摄影/Photo: Michael Rasche)
如何将原本在采煤工艺语境下设计的工业厂房废弃之后改造成最先进的公共建筑?
总部位于鹿特丹的大都会建筑事务所(OMA)在2001 年接受委托,将埃森关税同盟煤矿遗址的一部分、原先的选煤厂改造为展示鲁尔区自然和文化历史的地区性博物馆。同年,埃森关税同盟煤矿工业区被列为联合国科教文组织世界遗产。雷姆·库哈斯与合伙人弗洛里斯·阿尔克马德及OMA 团队不仅为这座独特的选煤厂提出了设计路径,还为100hm2的煤矿区制定了总体规划。他们的主要思路是通过引入围绕关税同盟遗址的环路,打开原先的“围城”区域。这条环路将受保护的内区和用于交通的外区隔开,沿线有3 个在策划上颇具吸引力的亮点,分别用于教育、会议活动及游客和展览。
作为三大亮点之一,选煤厂位于关税同盟煤矿的主入口,为鲁尔游客中心和鲁尔博物馆提供了空间。这座最初由弗里茨·舒普和马丁·克雷默设计的独一无二的工业建筑,将煤从建筑顶部分选到底部的选煤厂。如今要通过一条60m 长的巨大户外扶梯将游客送到24m 高的顶层上进入选煤厂。作为遗址的入口,OMA 将游客中心作为关税同盟煤矿的功能象征——既是“跃动精英”的虚拟空间,又是面对追求史实和真实体验的游客的现实载体。在这里有讨论、讲座、展览,也有穿梭于图像、声音与文字之间的心灵之旅——在OMA 看来,游客中心全面传播了关税同盟煤矿的信息,就像一份为情况介绍和交流提供场所的日报。
与游客中心相辅相成的地区性博物馆延续到下层,从顶部到底部、现代到过去。选煤厂的逻辑在每一层上都能感受到——每一层都保留着大部分机械,闪耀着原功能的光芒,尽管整座建筑都为在原先的工业建筑中营造舒适的展览空间体验进行改造。海因里希·伯尔作为OMA 在当地的合作建筑师,还记得在施工中发现了意外的新空间。鲁尔游客中心和鲁尔博物馆项目将过去每天运输和洗选12,000t 硬煤的选煤厂,改造成今天为游客提供的12,000m2公共建筑。
将旧厂房改造成作为城市亮点的公共建筑的议题,给处理大都市复杂边界的城市规划师和建筑师带来了宝贵的方法。□
How to transform an abandoned industrial plant originally conceived within the grammar of a coal mining process into a state-of-the art public building?
Rotterdam based OMA (Office for Metropolitan Architecture) has been assigned with the conversion of the former Coal Washery as part of the coal mine site Zeche Zollverein in Essen into a regional museum exhibiting natural and cultural history of the Ruhr area in 2001 - the same year Zollverein has been declared UNESCO World Heritage. Rem Koolhaas together with partner Floris Alkemade and OMA team presented not only a design approach for this particular Coal Washery but also developed a masterplan for the size of 100 hectares coal mine area. Their main idea was to unclose the area of former Walled City by introducing a ring around Zollverein site separating a protected inner from a communicative outer zone with three programmatically strong attractors along it, one for education, one for events and conventions, and one for visitors and exhibition.
As one of the three attractors the coal washery is located at the major entry of Zollverein offering space for Ruhr.Visitorcenter and Ruhr Museum. Originally designed by Fritz Schupp and Martin Kremmer as one-of-a-kind industrial architecture sorting the coal from the top of the building to the bottom the coal washery is now accessed through a giant 60 metres outdoor escalator transporting the visitors to the top floor at the height of 24 metres. Being a gateway to the site OMA considers the visitor centre as an allegory of Zollverein's programme - both a virtual space for the kinetic elite and an actual container for visitors searching for facts and tangible experience.Discussions, lectures, exhibitions, or a mind travel between images, sound, and text - according to OMA the visitor centre maximises and transports information about Zollverein like a daily newsletter providing a place for orientation and exchange.
Complementing the visitor centre, the regional museum continues in the floors below from top to bottom, from the present to the historic. The logic of a coal washery can be sensed on each floor with most machinery preserved - each floor blossoms in its former purpose, although the building entirely had to be restructured for making the experience of an exhibition space comfortable in a former industrial structure.Heinrich Böll, architect and local partner to OMA,remembers yet discovering unexpected and new spaces during construction. The project Ruhr.Visitorcenter and Ruhr Museum is the incorporation of a transformation from a coal washery which used to transport, wash and sort 12,000 tonnes of hard coal daily into a public building offering today 12,000 square metres to visitors.
The example of converting a former plant into a public building as an urban attractor contributes to a valuable methodology for urban planners and architects operating at the boundaries of metropolitan complexity. □
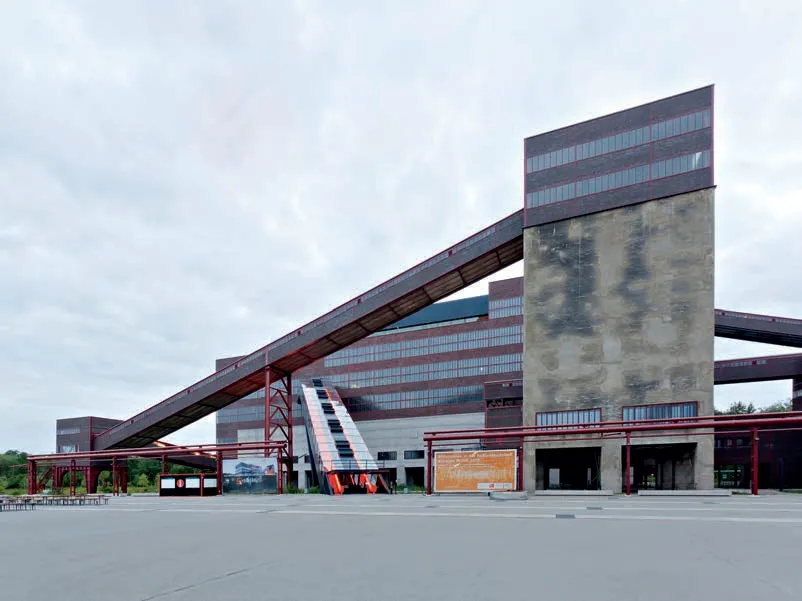
2 外景/Exterior view

3 入口/Entrance

4 鲁尔博物馆内景/Interior view of Ruhr Museum(2-4摄影/Photos: Michael Rasche)
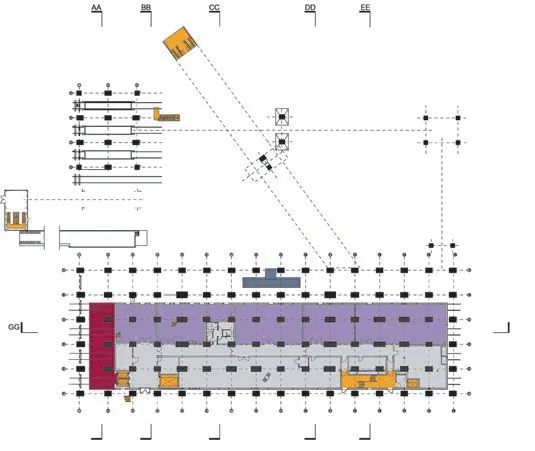
5 0m标高处平面/Plan 00

6 21m标高处平面/Plan 21

7 30m标高处平面/Plan 30
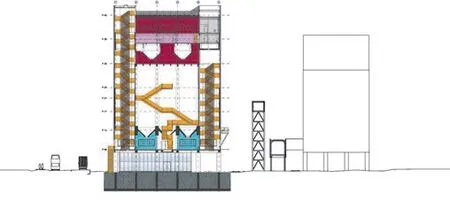
8 A-A剖面/Section A-A
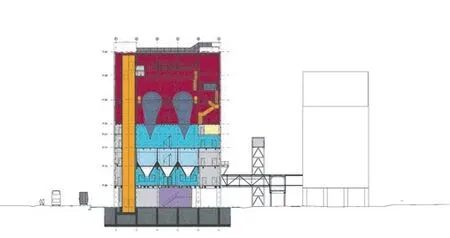
9 B-B剖面/Section B-B
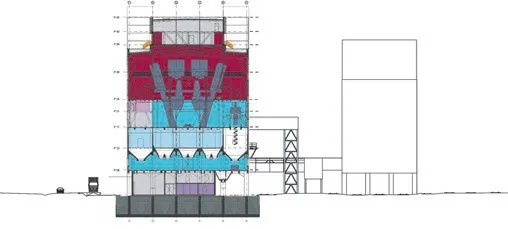
10 C-C剖面/Section C-C
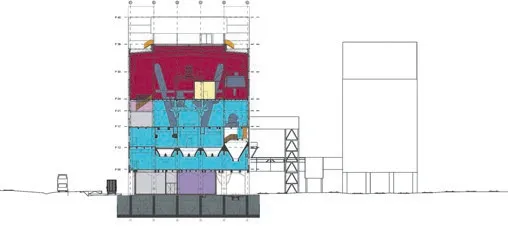
11 D-D剖面/Section D-D

12 E-E剖面/Section E-E
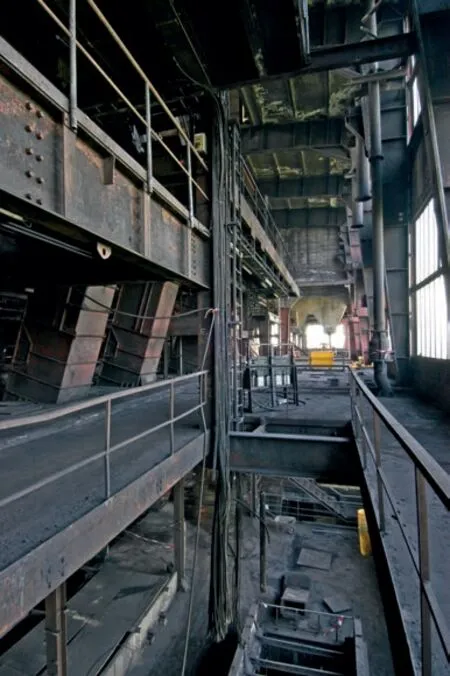

13.14 改造前的废墟/Demolition before transformation(13.14摄影/Photos: Thomas Mayer)
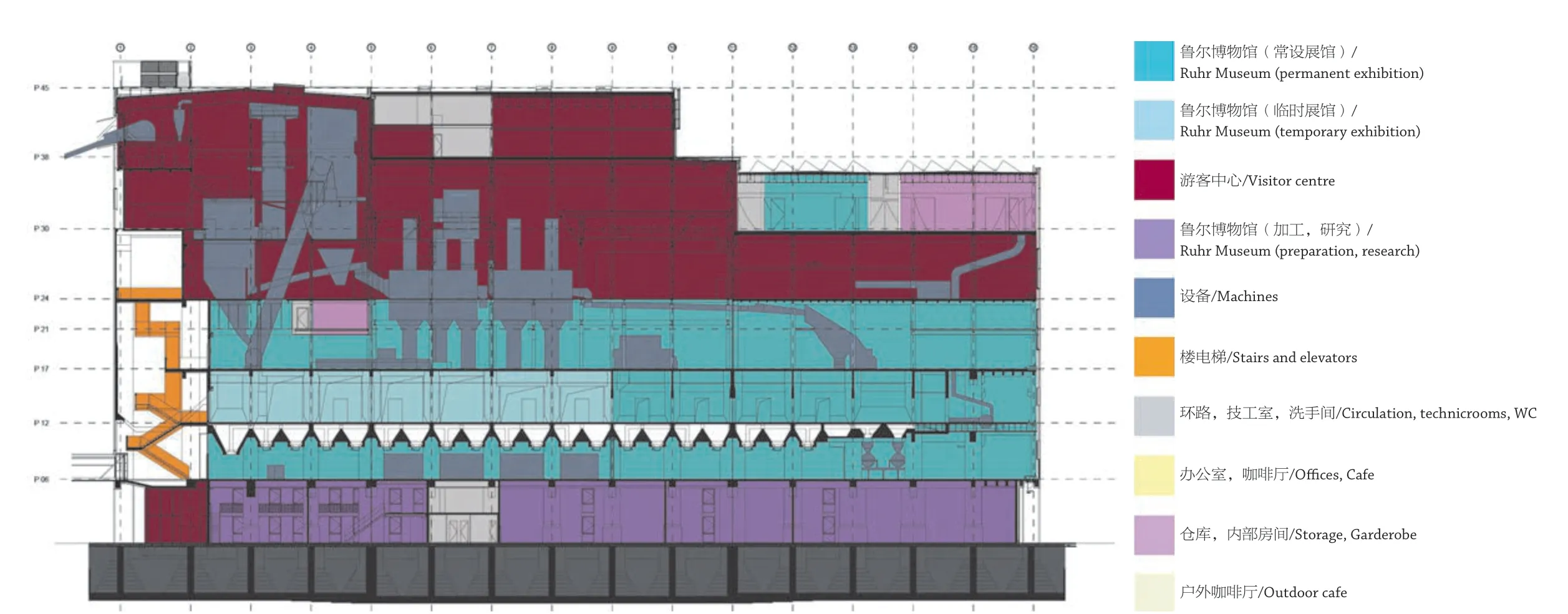
15 G-G剖面/Section G-G(图片来源/Source: OMA + Heinrich Böll BDA DWB)


16.17 内景/Interior views(16.17摄影/Photos: Michael Rasche)
项目信息/Credits and Data
地点/Location: 德国埃森/Essen, Germany
建筑设计/Architects: OMA, Heinrich Böll Architekt BDA DWB - A Joint Venture
OMA责任合伙人/OMA Partner-in-charge: Floris Alkemade
常务董事/Managing Director: Heinrich Böll
OMA设计团队/Team OMA: Alex de Jong, Ziad Shehab, Bart Cardinaal
Heinrich Böll Architekt设计团队/Team Heinrich Böll Architekt: Wojciech Trompeta, Achim Pfeiffer, Frank Günther, Marc Lepper, Uwe Schall, Claus Filtmann, Hanno Weymann
基底面积/Built Area: 2.2hm2
造价/Cost: 4500万欧元/45M EUR
设计与施工时间/Period of Design and Realisation: 2002-2006
评论
刘伯英:如何将原本在采煤工艺语境下设计的工业厂房废弃之后改造成最先进的公共建筑?“转译”是工业建筑改造利用的重要方式,它不仅要阐述工业生产的过去,更要让游客体验生活的今天和未来。设计利用运输通廊的构图要素,按照原有工艺流程,组织人的参观流线,实现场景、认知和情感的转译与重塑,酷炫的自动扶梯让人体验时空穿梭的效果。这一世界遗产的改造,在整个鲁尔的工业建筑改造中,成为充满想象力、创造力而又恰如其分的标志,也打破了保护的禁锢,为再利用树立了样板。
薄宏涛:城市策略层面,OMA首先以“环路”概念打开工业园区和城市的藩篱,让二者建立了有机的对话。建筑策略层面,常见的“都市针灸、都市链接和都市织补”三大策略中,重要公共建筑往往是作为针灸更新锚点的排头兵。如同汉堡易北爱乐厅之于海港城,选煤厂在埃森的更新进程中积极扮演了针灸式促媒的角色,和福斯特的红点设计博物馆一时瑜亮,共同成为了最令人期待的到访地。空间策略层面,选煤厂自上而下的参观流线组织,清晰反映了工业遗存更新中空间要素——既有工业建筑“工艺”构成的相对完整呈现,成功将既有工业工艺逻辑转化为了空间叙事逻辑。

18 楼梯/Stair(摄影/Photo: Michael Rasche)
Comments
LIU Boying: How can the industrial plants that were originally designed in the context of coal-mining technology be transformed into state-of-the-art public buildings after being abandoned? "Translation" serves as an important approach to the transformation of industrial buildings. It will not merely have to reveal the past of the industrial production, but also need to enable the visitors to experience the life of both today and tomorrow. By leveling off the traverse as the picture composition and following the original technological process to plan the tour routes, the translation and remodeling of the scene,the perception and the emotion can be completed.Moreover, the fantastic lifts create the feeling of experiencing time travel. The transformation of this World Heritage Site has become an imaginative,creative yet appropriate sign in the entire transformation project of industrial buildings in Ruhr.Meanwhile, it also breaks down the shackles of the protection of buildings and offers a good example of utilisation. (Translated by Dandan Wang)
BO Hongtao: In terms of urban strategy, OMA first breaks the barrier between the industrial park and city with the concept of "ring road", which establishes an organic dialogue between the two.Architecturally, among the three common strategies of "urban acupuncture, urban links and urban mending", major public buildings are usually the spearhead of acupuncture renewal anchors. Just like the Elbe Philharmonic Hall in Hamburg to the harbour city, the washery has played an active role of acupunctural catalyst in the renewal of Essen. Next to the equally fascinating Red Dot Design Museum by Foster + Partners, it has made itself one of the most anticipated attractions. Regarding spatial strategies,the top-down visitor circulation in the washery clearly reflects a relatively complete representation of the spatial elements of industrial monuments renewal -the components of "process" in the existing industrial buildings, which successfully transforms the existing industrial process logic into a spatial narrative.(Translated by SHANG Jin)

