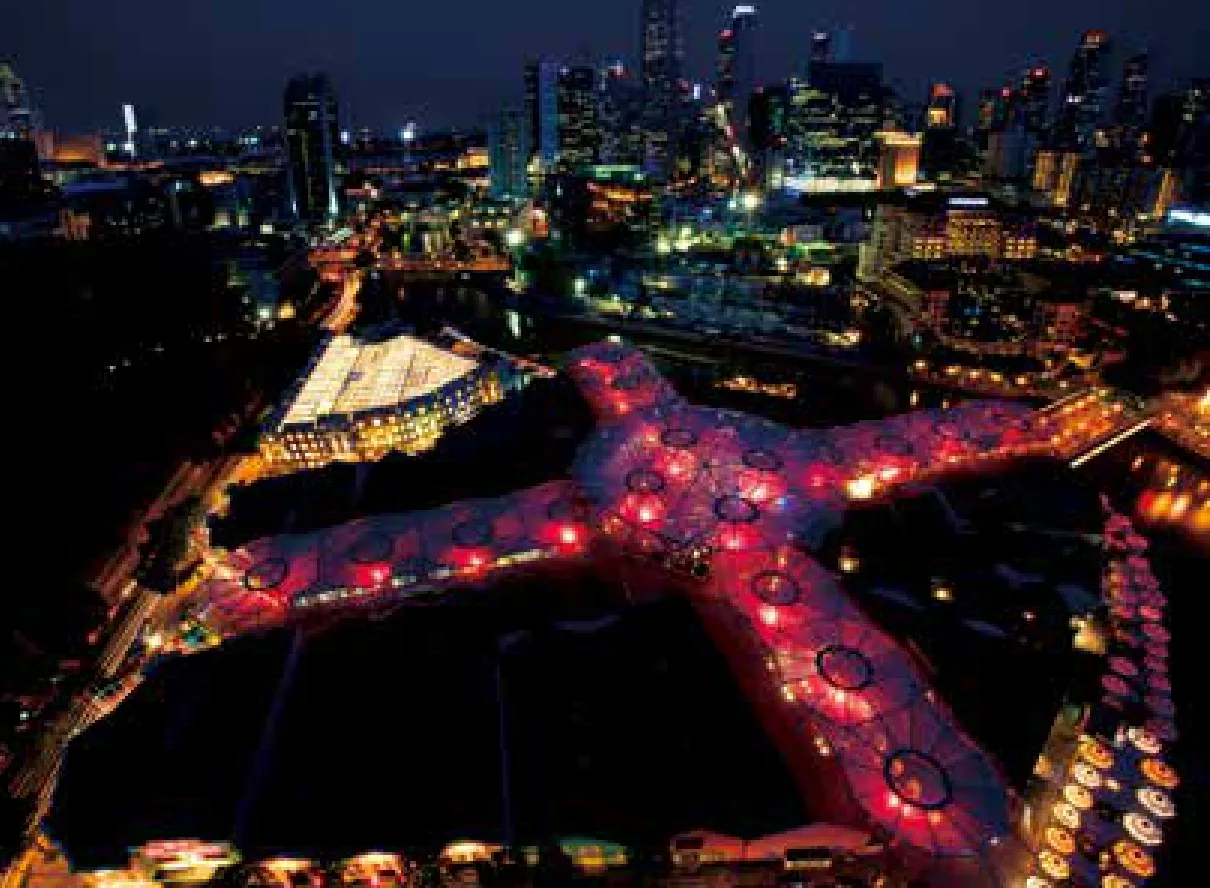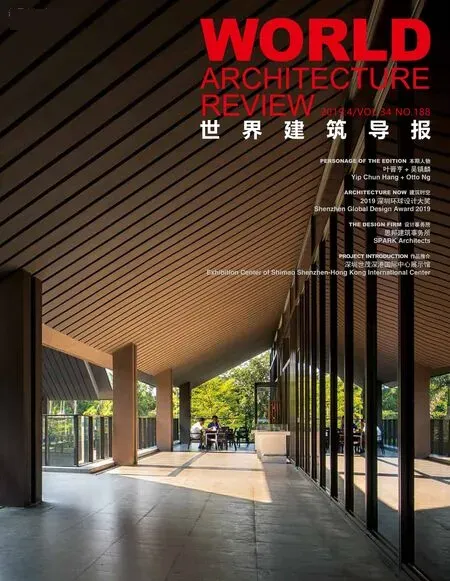SPARK思邦:织造复合城市语境
文/杰瑞米·梅雯
by Jeremy Melvin


身处亚洲快节奏的城市和经济环境中,SPARK思邦的设计显示了其对建筑的一个最基本先决条件的理解,即突破现存都市文脉的来寻找设计创意的相关性。
亚洲人口和城市经济增长挑战了标准建筑思维的舒适惯例。尽管强大的均质化来自于商业压力, 其所产生的漩涡吸引建筑师不是通过退回到“构造地质学”的舒适区,而是通过将专业技能与想象力、记忆和意义相结合以形成更有技术深度和社会意义的策略。这是SPARK思邦的时代背景。
SPARK思邦员工平均年龄32岁,来自十多个国家和地区,在社会和文化背景下基础深厚,负责解决面临的建筑挑战。SPARK思邦的几位董事在九十年代中期都在Will Alsop公司工作过。在那里他们直接见证了复杂或平庸的概念如何与创新形态构建无缝衔接。Stephen Pimbley斯蒂芬.平博理2001年在新加坡领导的团队取得了克拉码头设计的巨大声誉,展示了他们适应亚洲城市化的想法并在新加坡创办了一家工作室,这可以说就是SPARK思邦的起点。
Alsop对形态构建的创新方法是思邦设计基因的一部分,有时与结构或简单的外表和规律性形成鲜明的对比。同时Stephen Pimbley斯蒂芬.平博理援引伟大的后现代艺术家Charles Moore作为实践概念框架的另一个参考,并在Richard Roger办公室的某一阶段从他的城市项目例如“如其可能的伦敦”中学到了很多。
意识到城市不仅仅是建筑的总和,SPARK思邦设计寻求方法以确定创新建筑在何地如何能在未知的所有大都市里盈利。突破现状不仅仅是物理分解:它也是对传统消费的挑战,寻求更好的花园,露台和疏散中心,看到他们类型的本质和演变。SPARK思邦的形态构建通常将创新的想法或思路压缩,回归到特定的街景。
01 / 愉悦的城市主义
SPARK思邦的城市思维,在学术上可以描述为“愉悦的城市主义”-该术语主要源于“开放的”城市空间的很多理念,从Richard Rogers,Michael Walzer到Stephen pimbley,一脉相承的方法取决于几个战略,包括外立面设计是外表和信息的传输,重新构想零售商场如何工作并将他们与邻近的公共领域和其他城市活动联系在一起,并重新思考水平,标尺和建筑想法可操作的地点。尽管构想大部分在亚洲背景下,通用建筑想法的参考表明了他们的想法如何应用到开发世界其他地方。
克拉码头,设想重新定位一个旧址,如果新加坡河畔的历史遗迹,自它于2006年完成开始就已经展示了“预约的城市主义”。码头的俏皮天蓬在白天为室外空间提供遮蔽,在夜晚有灯光,并促进空气流动以助于维持舒适的环境温度。
在河畔本身,“睡莲”被“风信子”的悬臂在水上分几层遮住,使最多的人在河边赏景用餐。
滨水,在面对面买卖时是新加坡的生命线但在商业发展后变得很脏很多余,现在重新居住,尽管按条件更适合津贴的经济和社会条件。反过来,这就暗示着改变和传承了之前特性的痕迹的新故事,因此增加了情感交换的程度,比要求有形商品更深的程度。
如果克拉码头是“愉悦的城市主义”的起点,SPARK思邦的后续项目进一步延续着这样的成功,并不只是将欧洲的经验深入到亚洲,而是深入到建筑能够创造特征、价值、意义的神秘深度。这个经历确实表明了一种使建筑适用于巨大发展的方法。初看SPARK思邦和Alsop可能是远离Charles Moore的世界,但他们每一个都着手将他们自然的愉悦引入到他们的建筑中去。SPARK思邦和Alsop以一种从传统建筑词典外拿出的流行比喻的语言来表达,想象出一种嘉年华的感觉,并将空间经验编织在一起。这些不同之处表明了SPARK思邦能够在思考城市建筑外立面发展视觉识别的广效性。
02 / 重新理解表皮效应
建筑表皮已经取得了很大进展,自从现代主义或多或少的赶走了他们。第一次后现代主义复苏了他们作为历史意义承载者的角色。然后他们在自过滤和修改能量流动到建筑物里外的作用开始了锻造功能和阐释之间新联系的视觉语言。现在复杂的混合建筑物也使用他们缓和人流量发挥了作用,通过召唤某种记忆和意义,以吸引过往人流。
在伦敦维多利亚车站旁边,通过讨论保留建筑附近的新外立面可以改善周围的街景,思邦设计说服了规划当局重新开发的优势,空间上有很大的提升。这些外立面也可以更好的表现从纯办公室改为混合用途和使用的变化,呈现出更大市场的更清晰的特性。五层港湾计划成一个角度,从任意方向接近时外立面不同。从一方面,计划的角度强调了垂直型,使用蓝色框加强,另一方面,规划的低角度强调了从邻近装饰艺术阿波罗戏剧院产生的水平线。
在Fai-Fah学习中心,外立面也有一些吸引行人的元素。这是一项社会驱动型项目,其意图是要在曼谷缺乏教育的地区对年轻人引入创意培训,人和建筑,公众和私人空间之间的联系更实在。寻求在对社区有意义和有吸引力下进行活动,SPARK思邦安排了一个讲习班,要求中心的潜在用户用语言和图片描述他们的希望。建筑师将他们转换成外立面上的钢架显示屏,与店屋的邻居有显著区别,且内部活动有了一个窗口。简单的意象例如爬梯表明上升运动开始表达出建筑物的外立面意图,而通过它看明确地揭露了此目的。对于使用者,外立面是灾难生活和上进心之间的过滤,不否认他们经历和身份的价值。对于行人,外立面给出了充足的信息吸引他们自己的决定而不是留他们任意猜测。作为城市结构的一块,外立面在个人和城市生活之间调解。
吉隆坡的升喜廊和北京四环的京棉新城都在大型开发和交通干道范围和步行的行人范围之间发挥了调解的作用。在升喜廊,这一作用完全嵌入到外立面成为了动态雕刻的形式,改观了现有流行零售目标。使用一系列棱角的玻璃和石头形成了新的表层,在顶端显著的角落有一个三层高的小亭子。因此这就成为了城市结构的积极参与者,与它之前的单调形成了对比。新外立面足以吸引“过往的大众行人”,无论步行还是交通工具,停下来不仅仅是为了购物。

03 / 关注原型
重新体验了外立面后,SPARK思邦转移到重塑商场的原型:这是新亚洲城市主义的所严重缺乏的特征。如果外立面使建筑吸引行人,“内部有料”才能真正信守承诺。此处的关键在于挑战了形态的传统,让有想象力甚至违反直觉的方法使外立面渗透影响到内部体验。
第一步是制造混合用途。确保融合租用,一项已确定的商业策略,是一个明显的起点,但SPARK思邦将它带至很多其他层面。建筑,使用灯光,纹理和颜色,可制造出不同环境引出不同的情感状态但肯定帮助定义了一系列特性。比例和富有想象的设计的上升可以适应自然熟悉矮台-和-大厦类型学以增强不同使用的功能需要并散发出一种适合所有的特性。如果看建筑的内外部,也可以制造与邻里的一系列联系,可在活动的信号旗中筑造更多层次。
昌平的万科超级城,距离北京50km的一个卫星城镇,以重新思考在宏愿城开启的零售发展正式的类型的功能成分的方式进行扩张。它迥然不同的形态表现了不同活动区的混合并划分100,000sqm的体积到更小的元素。清晰的铰链式楼梯和自动扶梯表现出它的流通路径-一个重要功能因为它有两种格局,一种是零售台白天12小时,另一种是上面的居民区,餐馆,酒吧和电影开着,这样促进了一天24小时活动。不同部分展示的内部体积确定了在功能和商业语境内他们内部的合理性。
第二关键步骤是要打造额外的“地平面”。大厦的第四和第五层,包含了布局在正交网格的一系列餐馆。上面的“地平面”设想为一系列小办公室的展区以及生活/工作单元的更大的大厦,坐落于对公众和住户开放的花园内。
与这两个从零开始打造城市结构的项目形成了对比,中国东部城市福州的五四北泰禾广场,坐落于小规模胡同和更大的开发区包括一系列居民大楼的传统本质之间的断层线。思邦设计引入了到高层的餐馆和电影院的窗户和垂直环流路径,因此在建筑和人-以及相互之间的人之间制造了接合。它前面的这种外立面和空间有24小时的生活,与商场本身12小时一天形成了对比,超越了生活和传统城市本质的范围。
04 / 探索场域
然而城市,不仅仅是建筑物的集合,哪怕那些建筑物本身是重组类型学。SPARK思邦肩负着探索建筑物(无论多大)是如何与他们的城市息息相关的责任。在某种程度上,这个是对“突破现状“这个逻辑的扩展。正如他形成了相关的跨区域活动之间的网络连接,但是也扰乱了平庸单调的一般城市发展。SPARK思邦将这方面的工作描述为”新城市区域谈判“,从使用地图和图表来评估地形开始,探索所有不熟悉的方面。
SPARK思邦最有野心和历史意义的设计之一是为一个长江上的小岛所设计的新型公共领域,该小岛位于中国江苏的一个东部城市。该地为沼泽区域,欠发达,但是城市当局在寻找方式将其更大的区域转变成现代的,人口密集的城市结构。这个客户看到了这个地方成为宋朝清明上河图上描述的现代形式的河边生活场景的潜力。在那里,自然,建筑,水和人所有的都和谐的融为一体,SPARK思邦设计的图纸灵感来自一个大桥两侧不同的多样化的城市活动。开发包含地面排水和重塑岛屿周围的水路。思邦设计设计将其变成了一个建在环形绿色植物公园,形成了连接这个岛和两侧银行的网络状小路,联合了一些在桥头比较密集的油画购物方式,再一次体现了时代精神和艺术视野。
最后我们会发现,所谓的“新城市领域”,“谈判”也就意味着城市领域已经存在或者将要产生而无建筑师的干预,但需努力去理解和使用。这些“谈判”或大或小,但是他们的共性在于特定领域的行程会被构想成干预措施。他们的概念取决于接受不同的城市环境,有无能力和知识来为他们设计,这个一种有效的策略。在这个概念下,思邦设计一路前行,不断打破了城市常规意义的密封之盒,释放出令人惊奇的火花。
(杰瑞米·梅雯是国际知名建筑评论家,英国建筑评论的特约撰稿人。本文原刊登于英国《建筑评论》杂志2016年)
Working in the fast-moving economicand urban milieu of the Asian century,SPARK has become highly skilled inexploring and implementing strategiesthat combine technical prowess withimagination, memory and meaning. SPARK shows it understands oneof architecture's most fundamentalpreconditions, an imaginativeability to find relevant parallels fromoutside the immediate context'
With an average age of 32 and representing 10 nationalities, SPARK's workforce has a wide base in thesocial and cultural conditions responsible for these newarchitectural challenges. Its leadership's backgroundhelps to draw out this potential. Several directorscoincided at Will Alsop's office in the mid 1990s.There they saw at first hand how briefs, however complexor banal, were no barrier to inventive form-making.Stephen Pimbley, one of those directors, led a competitionwin to redevelop Clarke Quay in Singapore in 2001,demonstrating both the applicability of their ideas toAsian urbanism, and the formation of a studio inSingapore which became, as it were, the spark for SPARK.
Alsop's inventive approach to form-making is partof SPARK's DNA, but its architects prefer to apply itselectively, sometimes in deliberate contrast to a structureor skin of simplicity and regularity. Alsop also gave thema connection to his former employer Cedric Price, whosesubtle and creatively contrarian thinking led him toquestion the necessity and desirability of a building as thebest response to a perceived need.And Pimbley cites thegreat Postmodernist Charles Moore as another referencefor the practice's conceptual frame - and also learnt muchfrom Richard Rogers' urban projects like ‘London as itcould be' during a period in his office.
Realizing that cities are more than just the sum of theirarchitecture, SPARK seeks ways of identifying where andhow innovative architecture can bring some benefit withinthe unknowable totality of the metropolis. Owing morein this sense to Price than Alsop, the practice has begunto devise simple,diagrammatic ways of representing theseideas. Breaking the boxbecomes more than physical disaggregation: it is also achallenge to conventional consumptions and a search forbetter gardens, terraces and sheltered areas but lookingat their typological essence and evolution. SPARK's ‘form-making usually encapsulates anidea or thread of innovation which the architecture seeksto play back to the speci fic streetscape'.
01-Convivial urbanism
SPARK describes this applied urbanism as ‘weavingthe complex city', and the result as ‘convivial urbanism'- a term which owes much to the concept of ‘open-minded'urban spaces that Richard Rogers, following MichaelWalzer, described in his Reith Lectures.This approachdepends on several strategic ideas, including designingthe facade to be both skin and conveyor of messages,re-conceiving how retail malls work and connecting themto neighboring public realm and other urban activities,and rethinking the levels, scales and places wherearchitectural ideas can operate. Though conceived largelyin Asian contexts, the references to generic architecturalideas indicate how their thinking might apply todevelopment in other parts of the world. Underlying thisare some proto-propositions about how architecture canmediate between culture and commerce, a conditionwhich came to the fore when money replaced slaveryas the linking medium between design and construction.
Clarke Quay, conceived to reposition a run-down ifhistoric site on the Singapore River, has demonstrated‘convivial urbanism' since it was completed in 2006.Designed while at Alsop's and harking back directly toCedric Price's idea that architecture could enhance livesby being delightful and useful, the quay's playful canopiesshade the outdoor spaces during the day, give light atnight, and assist air movement to help keep a comfortableambient temperature. On the riverside itself, ‘lily pads'shaded by ‘bluebells' cantilever at several levels over thewater to maximize the number of people who can eat witha view over the river.
Thewaterfront, Singapore's lifeblood when trade was stillface-to-face but dirty and redundant after commercemoved on, is re-inhabited though on terms more suitedto today's economic and social conditions. In turn thissuggests new narratives which transform and carry tracesof previous identities, and so adds a degree of emotionalcontact that is deeper than desire for material goods.
If Clarke Quay was the ground zero of ‘convivialurbanism' SPARK's subsequent projects have taken it. Further - not just further into Asia with sorties in Europe,but further into that mysterious place where architecturemerges with, transforms and creates identity, moneyand meaning. It has honed this experience into atheoretical base which though rooted in simple, directideas and means to represent it, does indicate a wayof making architecture applicable to mega-developments.At first glance Spark and Alsop may seem worlds awayfrom Charles Moore, but each of them set out to introducetheir natural conviviality into their architecture. Alsopand Price express this in a language of popular imageryoften taken from outside the conventional architecturallexicon, conjuring a sense of carnival. Moore sought it inthe way he used knowing references to evoke memoriesand weaved them with the experiences of his spaces.These differences indicate the broad spectrum fromwhich SPARK can develop a visual identity in consideringthe facades of urban buildings.
02-Facades
Facades have come a long way since Modernism moreor less anathematized them. First Postmodernismresurrected their historic role as bearers of meaning.Then their role in filtering and modifying the flow ofenergy into and out of buildings inaugurated a visuallanguage that forged a new connection between functionand interpretation. Now complex hybrid buildings alsouse them to modify flows of people - but also tying theirroles into human psyches by evoking memory andmeaning, ‘to engage the passing public' as SPARK puts it.
The Department, alongside London's Victoria Station,introduces this theme.By arguing that new facadesaround retained structure could improve the surroundingstreetscape, SPARK convinced the planning authority ofthe merits of redevelopment with a big uplift in space.These facades could also better convey the change frompurely office to mixed uses and occupancies, presentinga clearer identity to its now larger markets. Five-storeybays which project at an angle give the facades a differentappearance when approached from either direction.From one side the projecting angle stresses verticality,and reinforced with blue mullions, this picks up on thefacade of its neighbor. From the other side, the gentler angle of projectionstresses the horizontal lines flowing from the adjacentArt Deco Apollo Theatre.

SPARK思邦在荷兰鹿特丹设计的 DE CALYPSO 集合住宅
At Fai-Fah the facade also providessomething to intrigue passers-by. But as be fits a sociallydriven project intended to introduce creative training toyoungsters in a deprived part of Bangkok, the connectionbetween people and building, public and private spaceis more literal. Seeking to make the activities withinrelevant and attractive to the community, SPARKorganized a workshop with potential users of the centrewho were asked to describe their hopes for it in words andimages. The architects transformed them into the steellattice screen of the facade, both a striking differentiationfrom the shop-house neighbors, and a window to theactivities within. Simple imagery such as ladders toindicate upward movement begin to express the building'spurpose in the facade, while views through it reveal thatpurpose explicitly. For users the facade is a filter betweena life of misadventure and one of upward mobility,without denying the value of their experience and identity.
Starhill Gallery in Kuala Lumpur and Jing Mian XinCheng on Beijing's Fourth Ring Road both mediatebetween the scale of large development and trafficarteries, and that of humans on foot. At Starhill this roleis entirely embedded within the facade,which becomes adynamic sculptural form, an existing popularretail destination.Using glass and stone in a series ofangular shapes the new membrane, with a triple-heightpavilion on a prominent corner at its apex. So it becomesan active participant in the urban fabric, in contrast toits drab predecessor, whether on foot or from a vehicle in wayswhich do not just stop at desire for the brands within.
03-Types
From recapturing the facade, SPARK move ontorede fining the shopping mall -the symbol and symptom ofthe worst aspects of new Asian urbanism. If facades offerto engage passers-by with the building, that promise canonly be kept if the inside lives up to it. The key here is tochallenge conventions of form - the dumb box - and singleuse functions with imaginative, even counterintuitiveapproaches that take the outward, visible effects ofthe facade into the experience of the interior.
The first step is to create a mix of uses. Ensuring ablend of tenancies, an established commercial strategy,is an obvious starting point, but SPARK takes it to manyother levels. Architecture, using light, texture and colour,can create different ambiences that may induce varyingemotional states but certainly help to de fine a range o fidentities. Moving up in scale, imaginative design can adapt the crudely familiar podium-and-tower typology toreinforce functional needs for varying uses while exudingan identity which suits all of them. If the building looksoutward as well as inward, it can also forge a series ofconnections with its neighborhood that can weave morelayers into the weft of activities.
Vanke Super City in Changping, a satellite town 50kmfrom Beijing, expands on the approach to rethinking theformal, typological and functional components of a retaildevelopment that started at Vision City. Its disparateforms convey the mix of different activities and breakdown its 100,000sqm bulk into smaller elements.Clearlyarticulated stairs and escalators express its circulationroutes - an important feature as it has two patterns, onefor the 12 hours of daytime in the retail podium,the otherfor the residential area above, where restaurants, bars andcinemas could be open and so encourage activity for 24hours of the day.
In contrast to these two projects which create an urbanfabric from scratch,Wusibei Thaibot Plaza in the easternChinese city of Fuzhou, lies on a fault line between thetraditional grain of small-scale alleyways and far largerdevelopments including a series of residential towers.SPARK saw how the new mall, could help to mediate this paradigmatic clashbetween two scales, and demonstrate how a new buildingcan catalyze, contribute to, and even contain elementsof its public realm. Its faceted form conceals its wholevolume from any single point, but its two main facadeshave very different characteristics. One, facing the road,has digital animation which can be taken in at speed,while the other introduces windows and verticalcirculation routes to restaurants and cinemas at high level,so creating engagement between the building and people - and people with each other. This facade and the spacein front of it have a 24-hour life, in contrast to the12-hour day of the mall itself, picking up on the lifeas well as the scale of the traditional urban grain.
04-Territories
Cities, though, are more than collections of buildings,even if those buildings themselves reconstitute typologies.SPARK has undertaken studies that explore howbuildings - however large - relate to their cities. In someways this is a logical extension to ‘breaking the box', as itforms a network of connections between related activitiesacross their area, and so disrupts the banal monotony ofgeneric urban development. SPARK describes this aspectof its work as ‘negotiating new urban territories', and withall explorations into the unfamiliar, this starts with mapsand diagrams to assess the terrain.
One of SPARK's most ambitious and historicallysigni ficant designs for new public realm is for an islandwithin the Yangtze River in Taizhou, a city in China'seastern province of Jiangsu. The ground is swampy andunderdeveloped, though the city authorities are lookingto transform the much larger area of which it is a partinto modern, dense urban fabric. The client sees potentialfor this site to become a modern form of the riversidescenes and life depicted in the Song Dynasty paintingsAlong the River during the Qingming Festival (c1100).In them nature,buildings, water and people all mingleharmoniously, and SPARK in particular draws inspirationfrom one which shows various urban activities takingplace on either side of a great bridge.
By ‘negotiating' what it calls ‘new urban territories',SPARK implies that the urban territories already existor would come into being without any intervention fromthe architect, but require effort to understand and use.These negotiations can be small or large, though theircommon characteristic is to be conceived as interventionswhich are contingent on the particular formation of theterritory. Their conception depends on being receptive tovarious different urban conditions, and having the abilityand knowledge to devise a strategy that works for them.In this sense the sort of micro-urbanism which SPARK first applied at Vision City in Kuala Lumpur, wheredeveloping a system of connective routes between variouslocations broke with the usual hermetically sealed boxes.

改建后的克拉码头成为区域活力的重新集聚地

位于吉隆坡城市中心的升喜廊

