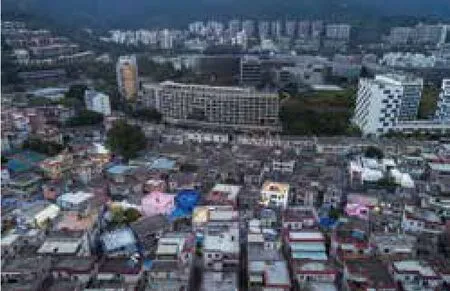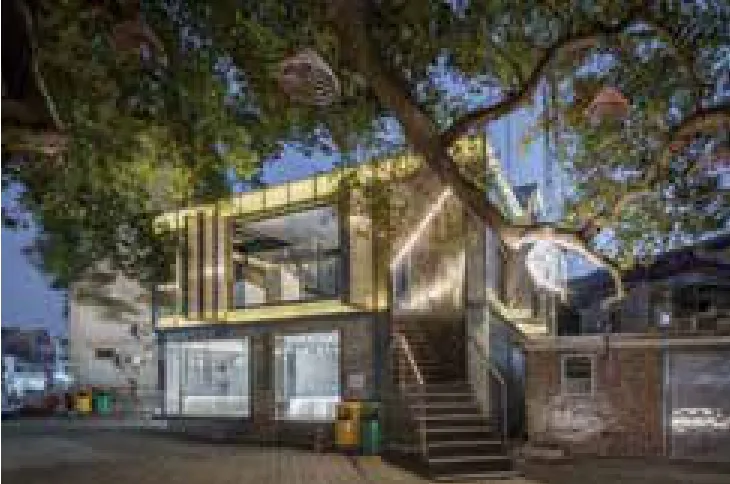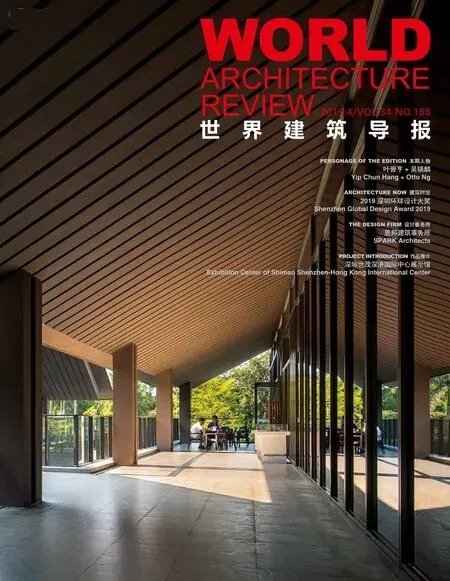盐田大梅沙村建筑改造及公共空间提升:菜田地展览馆榕树边的十号楼公共街道
类别: 建筑设计 | 城市与环境设计
设计师/ 设计团队:南沙原创







2017年深港城市建筑双城双年展(深圳)以“城市共生”作为展览主题,南沙原创主持建筑师刘珩受到盐田区政府的邀请,作为盐田分展场的建筑师和建筑策展人,她的出发点是希望延续在2015年深港双年展的策展中关于城市改造更新的实践方式:以大梅沙村为样本,用文献研究、田野观察、实践介入和跨界合策的一脉相承的方法论,给盐田区的社区改造和城村共生探出一条新的思路或可能性。 数次场地踏勘和与当地村民沟通后,我们逐步梳理出一条清晰的空间再生产叙事策略:遴选出10栋点状分布的民宅进行建筑改造,村里现有500米长的街道串联起这些民宅、榕树广场、中心广场和菜田地,同时因为展览本身的诉求,我们选择在菜田地上建造1个临时展馆,作为整个展览集中展示的大空间。以厨房为展览和改造的主题,嫁接在 “1+10+500”的空间之上,——沿着村里建筑改造与,与村中的日常生活在同一时空并行,相比空间改造而言,大梅沙村居民生活品质的提升,希望能撞出不一样的实践。 榕树边十号楼、菜田地展览馆以及500米公共街道有南沙原创建筑工作室设计完成。
2017 Bi-City Biennale of UrbanismArchitecture (Shenzhen)takes “Cities, Grow in Difference” as the theme of the exhibition.Doreen Heng LIU, Principal Architect of NODE, was invited by Yantian District government to act as Architect and architectural curator of Yantian venue. She decided to follow the urban renovation and renewal approach as shown in 2015 UABB, i.e. to take Dameisha Village as an example and follow a continuous methodology of literature review, field research,practice intervention and interdisciplinary integration, so as to explore a new idea or possibility for community renovation and city-village coexistence in Yantian District. Following site visits and communication with local villagers, we gradually developed a clear narrative strategy for the reproduction of spaces, i.e.to select 10 individual residential buildings for renovation,connect these buildings via the existing 500m village street to the banyan square, central square and vegetable field.Besides, to meet the needs of the exhibition, we also decided to establish a temporary exhibition hall on the vegetable field to provide a generous centralized space for exhibition. Thus the exhibition and renovation theme of kitchen is integrated into the“1+10+500”spatial context, extending in parallel with village building renovation and daily village life in both time and space.Instead of mere spatial renovation, we are more focused on improving the quality of life in Dameisha Village.

