白塔寺“未来之家”,北京,中国
建筑设计:朵宁,孙青峰,毛妍妍/北京度态建筑设计有限公司
白塔寺“未来之家”是位于北京旧城的智能家居实验项目。在传统建筑中置入智能移动家具模块,可灵活改变空间状态。新建的厨卫模块采用开源系统的维基房屋体系建造,数控加工,手动拼装,可实现修建过程对周边的最小化影响。
Located in a historic Hutong area of Beijing,Baitasi House of the Future is the combination of a traditional courtyard house and a built-in smart home kit. It has two moveable furniture walls controlled by TV and smart-phone, and a tiny module functioning as kitchen and toilet.This small structure is fabricated with Wikihouse components.
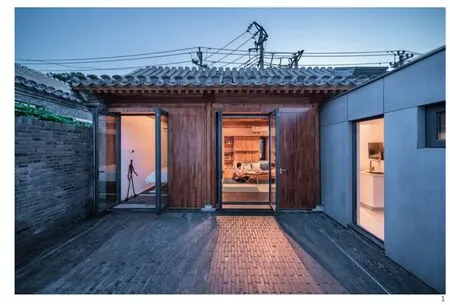
1 开放立面外景/Exterior view with facade open
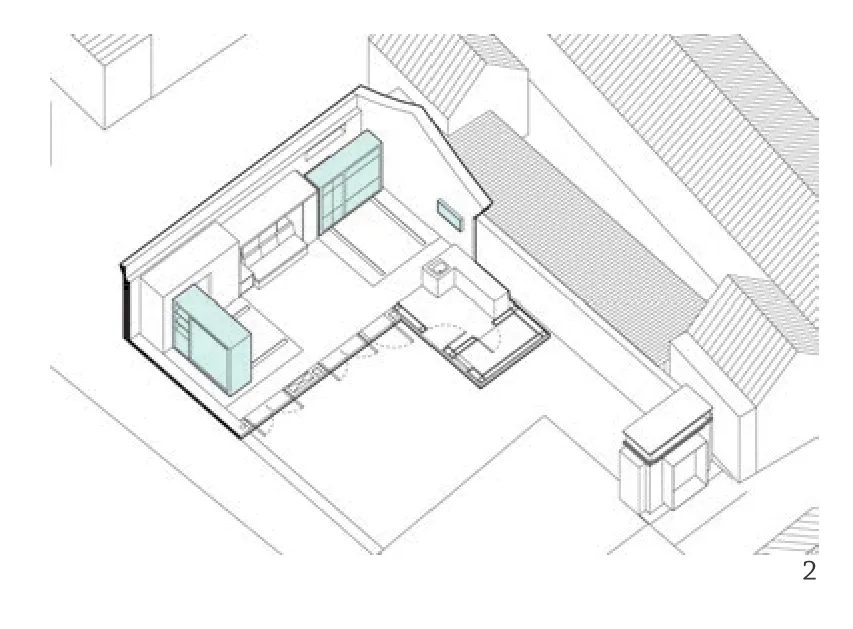
2 轴测:开敞空间模式/Axonometric drawing: open space mode
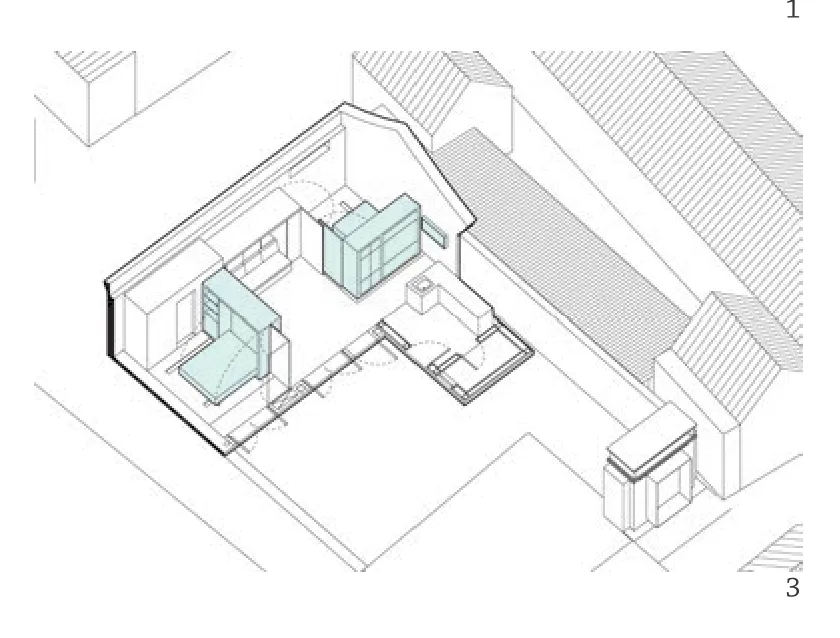
3 轴测:两居模式/Axonometric drawing: two-bedroom mode
项目信息/Credits and Data
客户/Client: 微鲸/Whaley
地点/Location: 北京白塔寺片区/Baitasi, Beijing
主创建筑师/Principal Architect: 朵宁/DUO Ning
设计团队/Project Team: 孙青峰,毛妍妍,黄竣/SUN Qingfeng, MAO Yanyan, HUANG Jun
建筑面积/Floor Area: 30m2
设计时间/Design Time: 2016
建成时间/Completion Time: 2017
摄影/Photos: 吴清山/WU Qingshan
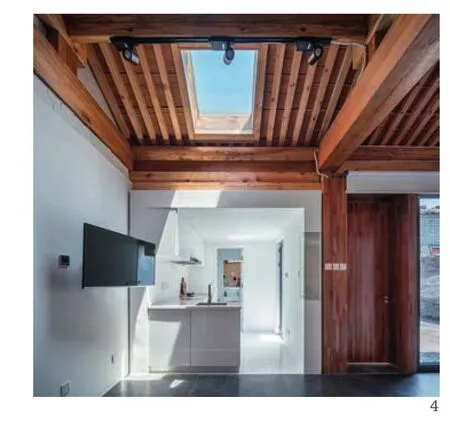
4 维基房屋扩展空间/Wikihouse extension
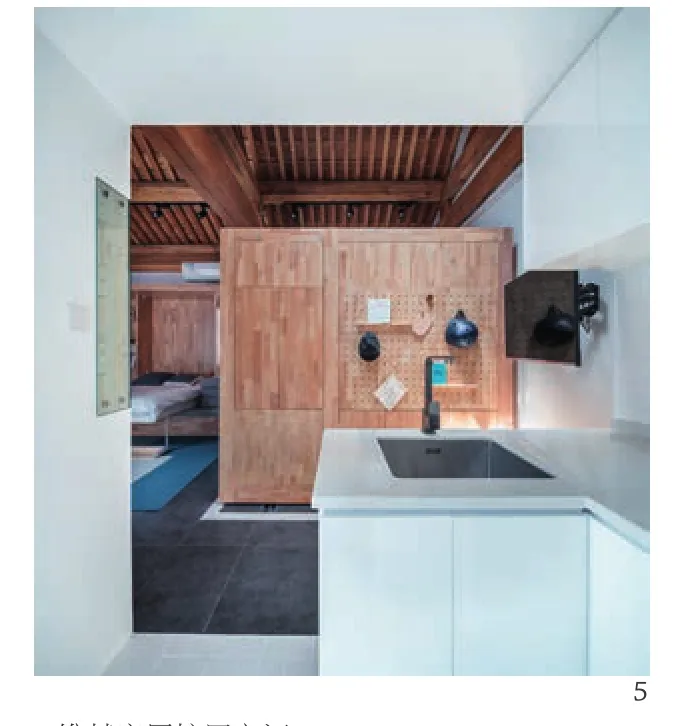
5 维基房屋内景/Wikihouse interior

6 三床布局/Three bedrooms layout

