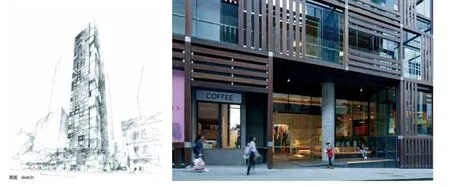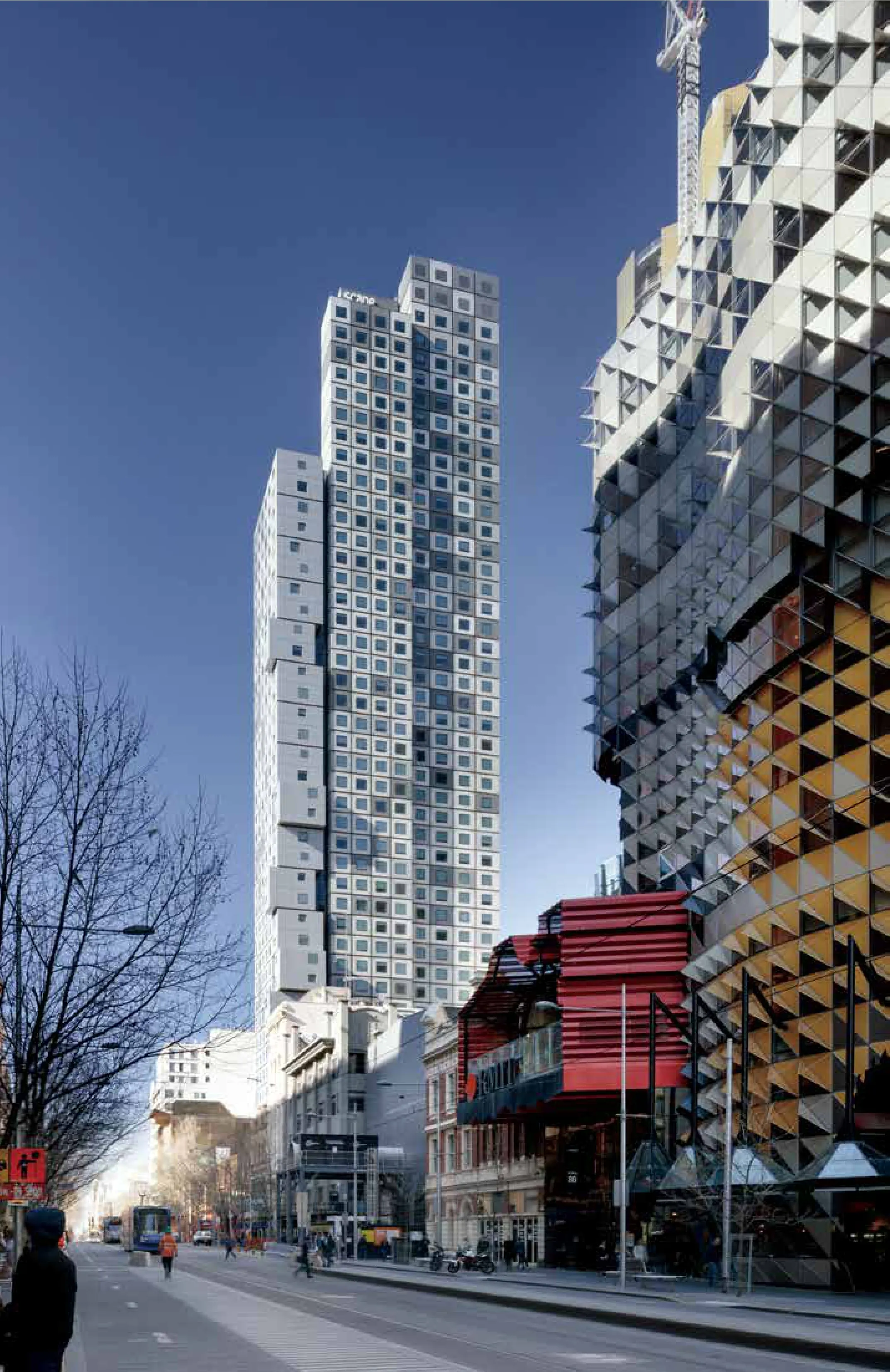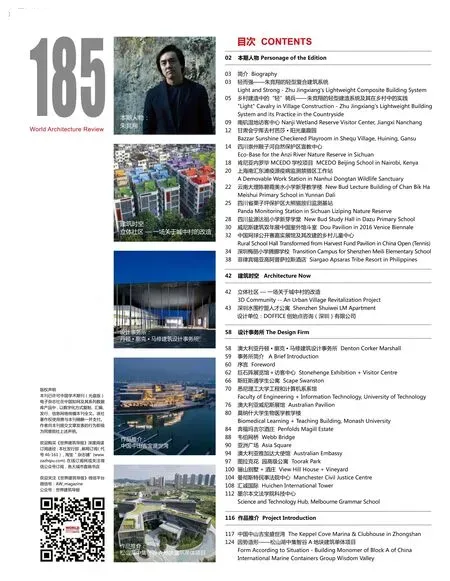斯旺斯通学生公寓澳大利亚墨尔本
客 户:Scape
完工日期:2018年4月
建设成本:900万澳元
建筑面积:26,800平方米
摄 影:John Gollings, Annette O’Brien(室内照片)
Client: Scape
Completion Date: April 2018
Cost: $90M AUD
Gross Floor Area: 26,800m2
Photographers: John Gollings, Annette O’Brien (interiors)
Scape 高质量学生公寓毗邻皇家理工大学墨尔本市中心校区,有两个临街面,一侧是斯旺斯通大街,一侧是Little La Trobe大街,拥有优质商业设施和方便的公交网络。
建筑设计形体组合来自地块的形态——三翼一核的独特外形,这种建筑外形使建筑内部的景观范围最大化。
裙楼的高度符合临近的传统建筑环境,同时和相邻建筑之间保持着相对合理的退后间距。裙楼两个面街面板的材质选择和细部的处理,增强了建筑的活力,增加了温暖和高尚的感觉。
学生公寓的立面由一组规整的盒状外形组成,转角处一摞摞大盒子的错位处理使之成为造型的高潮。
47层高的建筑提供754套学生公寓、一个屋顶平台、二楼为共用服务区,其中包括社交/办公区、共享厨房/餐厅、首层咖啡厅和商铺等等。在38层,为学生配备的还有高科技IT设备、健身房、洗衣房等配套设施。塔楼设有单车租用服务和157个自行车车位。
Located at the gateway to the city’s academic precinct, Scape Swanston has Australia’s leading universities at its doorstep. Occupying two street frontages, one on Swanston Street and the other on Little La Trobe Street, the building is also within close proximity to Melbourne’s prime retail facilities and public transport networks.
The architectural massing of the building is derived from the site configuration and articulation of the building into distinct components - three wings and a core, while maximising outlook and unit amenity.
The podium height responds to the heritage context, while reasonable setbacks and separation to adjacent buildings are also provided. Activation is enhanced along both street frontages with podium screen material selection and detailing providing warmth and sophistication.
The main student accommodation facades are designed as a collection of uniform ‘pods’, separated by a distinctive corner treatment comprising a stack of large boxes, some of which have shifted.
The 47-storey building encompasses 754 student apartments; an upper level roof terrace; a common amenity area on the first floor including social / breakout spaces; a shared kitchen / dining area; and a ground floor café and retail outlets. On level 38, students have access to high-tech IT facilities, a gymnasium and laundry amenities. Bicycle hire is also available along with parking for 157 bicycles.




