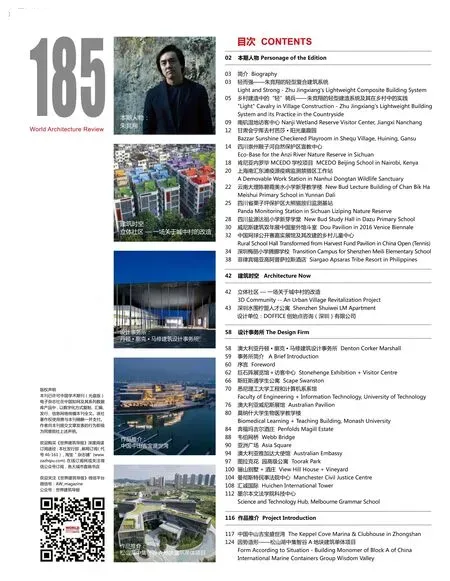澳大利亚丹顿•廓克•马修建筑设计事务所
事务所简介 A Brief Introduction
丹顿·廓克·马修建筑设计事务所(DCM)是澳洲非常优秀成功的设计事务所之一,在欧洲、亚洲和澳大利亚设计完成了很多立面风格独特,建筑方法新颖、功能性完备的优秀建筑以及城市规划项目。DCM于1972年成立于墨尔本,现在的公司业务已发展到了全世界,总部设在墨尔本,在伦敦、曼彻斯特和雅加达都设有分部,共有150名专业人员为其服务。公司因在澳洲境内设计完成的一些令人难忘的地标类项目而备受瞩目,例如,墨尔本博物馆、澳大利亚战争纪念馆澳新军团厅、网桥和墨尔本城标等建筑。国际有名的项目包括英国巨石阵游客接待中心和博物馆和英国曼彻斯特民事法院、澳大利亚驻北京、东京、雅加达大使馆官邸以及意大利威尼斯双年展中的澳洲展馆。
丹顿·廓克·马修拥有创造最高水平设计和项目实施的经验和能力,具体体现在他们获得的一系列澳大利亚联邦建筑师协会(AIA)颁发的重要奖项以及国际建筑设计颁发的奖项,其中包括授予约翰·丹顿、比尔·廓克、贝瑞·马修澳洲最高建筑设计荣誉奖金牌奖,表彰他们在澳洲建筑设计和城市规划方面做出的杰出贡献。
丹顿·廓克·马修的威尼斯澳大利亚展馆、英国巨石阵游客接待中心和博物馆,澳大利亚驻北京大使馆和英国曼彻斯特民事法院四次获得澳大利亚联邦建筑师协会国际建筑金奖,并因墨尔本会展中心,墨尔本博物馆和澳大利亚战争纪念馆澳新军团厅三次获得澳大利亚公共建筑金奖——泽尔曼·考恩爵士公共建筑奖。
事务所在众多澳大利亚和国际大型设计竞赛中经常通过竞赛中标、在合作过程中得到委托并经常得到老客户的多次委托。
一些著名的竞赛胜出项目包括英国巨石阵游客接待中心和博物馆、维多利亚洲Shepparton艺术博物馆项目。DCM和政府、公共机构以及私人客户形成了长期战略合作关系,这一点有力地证明了他们高质量的设计、专业的服务和极高的性价比。澳大利亚外交部委托该事务所设计完成澳大利亚驻北京、日本、雅加达大使馆的设计工作,并在场地极为敏感的文化遗产保护区中为澳大利亚战争纪念馆设计了四座主要建筑。
丹顿·廓克·马修设计的基础是追求简洁和清晰。论项目的规模或类型——大到超高层塔楼,博物馆,桥梁,小到别墅,咖啡杯具——每一个项目自身的特性都予以充分的考虑,根据其独特的要求进行设计,为客户创造真正的价值。公司合作和创新的工作方式目的是要将客户的目标和期望抽取出来,结合功能用途、选址、文化、环境设计、造价和美观性等的考虑,使设计成果自然而然地呼应这些条件而产生。这些过程的关键在于将“抽象”的建筑概念诠释成为图像、个性特征、纯全和清晰的现实尺度的美丽、建筑形态和材质表达出来。做每一个项目的时候,不管是在城市还是乡村,都希望建筑如同一个“抽象”的雕塑作品矗立在周围景观之中。
Denton Corker Marshall is one of the most significant and successful Australian owned,international architecture and design practices. Established in 1972, the practice now operates worldwide with offices in Melbourne, London, Manchester and Jakarta employing some 150 professional staff.
The practice is best known for landmark projects in Australia such as Melbourne Museum, the Australian War Memorial, Webb Bridge and Melbourne Gateway. Notable international projects include Stonehenge Exhibition and Visitor Centre and the Civil Justice Centre in Manchester,both in the United Kingdom; Australian Embassies in Beijing, Tokyo and Jakarta; and the Australian Pavilion for the Venice Biennale in Italy.
Denton Corker Marshall’s ability to achieve the highest quality design is demonstrated by the practice's significant collection of Australian Institute of Architects (AIA) National and International Architecture Awards including Australia’s highest architectural honour, the Gold Medal, awarded to John Denton, Bill Corker and Barrie Marshall, for their collective body of work and contribution to Australian architecture and urban design.
Denton Corker Marshall has been awarded the AIA International Architecture Award four times for the Australian Pavilion in Venice, Stonehenge Exhibition and Visitor Centre, Manchester Civil Justice Centre and the Australian Embassy, Beijing. The practice has also been a threetime winner of the AIA’s prestigious architectural award for public architecture, the Sir Zelman Cowen Award, for Melbourne Exhibition Centre, Melbourne Museum, and Anzac Hall at the Australian War Memorial.
The practice is consistently successful in design competitions, collaborative selection processes and repeat client commissions. Some notable competition winning projects include the Stonehenge Exhibition and Visitor Centre, and most recently, Shepparton Art Museum in Victoria. Consistent repeat commissions from government, institutional and private clients is testament to the practice’s high-quality design, professional service and value for money. The Department of Foreign Affairs and Trade has engaged Denton Corker Marshall to design the Australian embassies in Beijing, Tokyo and Jakarta. Similarly, the practice has delivered four major buildings for the Australian War Memorial including Anzac Hall, within a sensitive cultural heritage precinct.
Fundamental to the Denton Corker Marshall design approach is the pursuit of simplicity and clarity. Regardless of scale or type - skyscraper, museum, bridge, house or cup - each design is conceived in its own right, generated by the project’s unique requirements. The practice’s collaborative and creative process aims to distil client objectives and aspirations, together with functional use, siting, culture, environmental design, cost and aesthetics, into an idea that results in a design that seems inevitable. Key to this process is the translation of ‘abstract’architectural concepts such as imagery, identity, integrity and clarity, into the aesthetic realities of scale, form and materiality. Where appropriate, there is a predilection to see the building exterior as an ‘abstract’ sculptural-like object in the landscape - whether rural or urban.

