所城里社区图书馆,烟台,中国
建筑设计:直向建筑
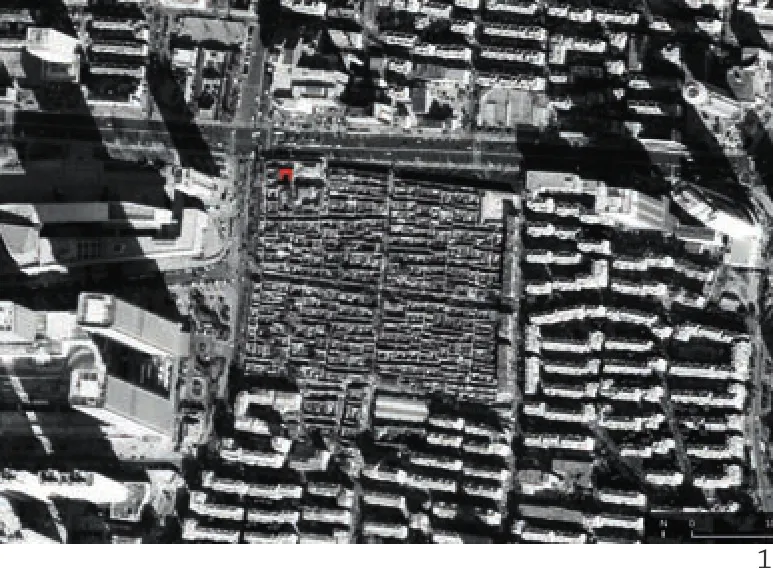
1 总平面/Site plan

2 鸟瞰/Aerial view
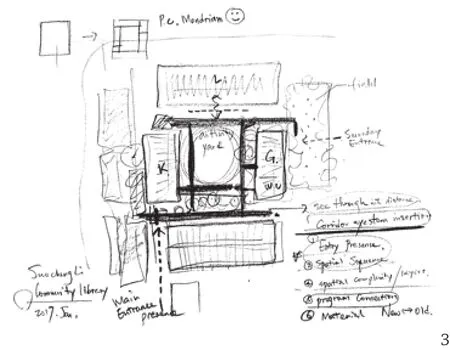
3 草图/Sketch
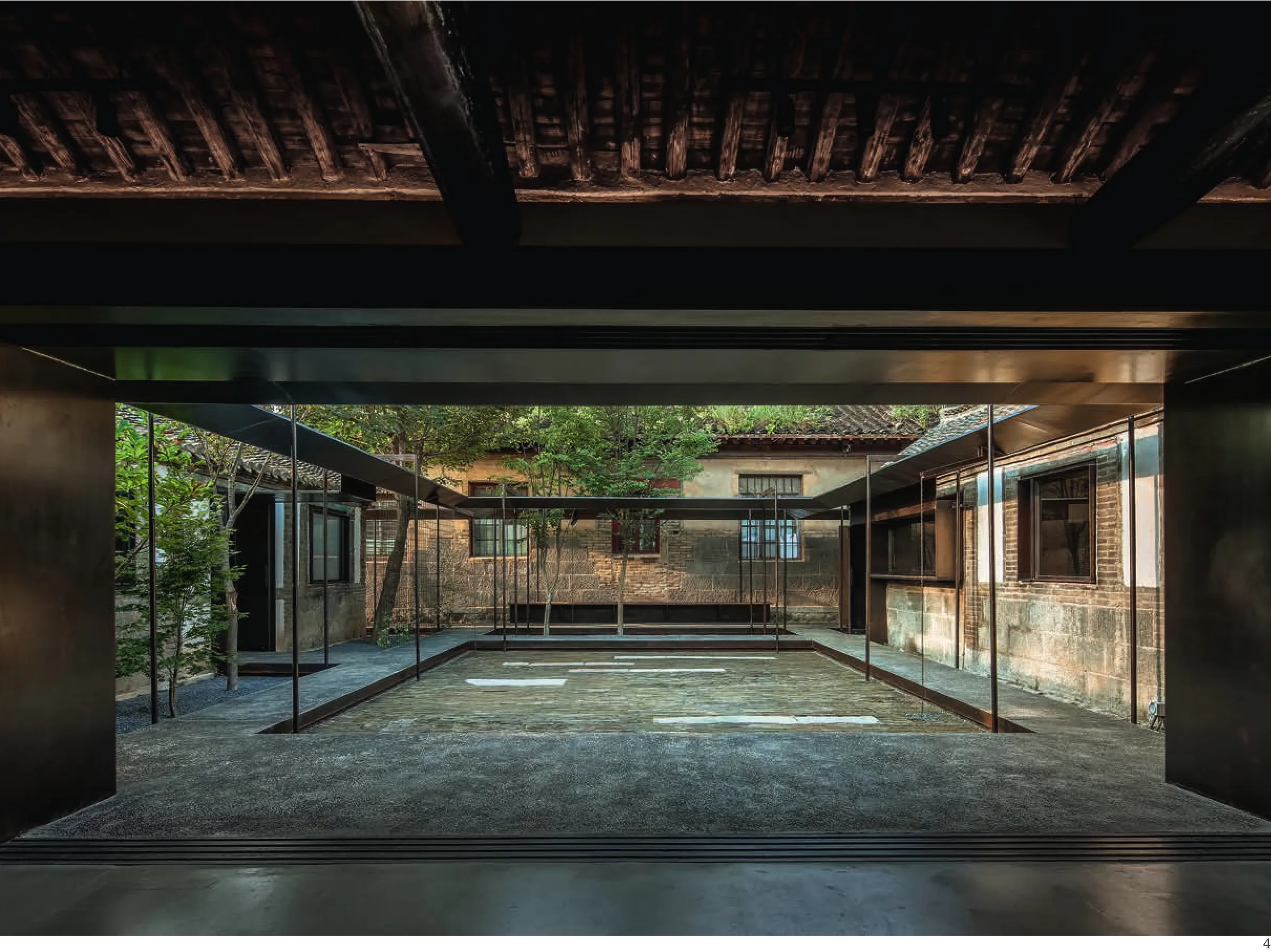
4 从阅览空间看庭院/Courtyard view from reading space
所城里社区图书馆,作为即将在烟台广仁艺术区内兴建的芝罘学馆的先行派出机构,选址于烟台城市起源——所城里老街区西北角一处四合院内。改造前,院内留存的3间厢房在历史悠久的张家祠堂后院,历经时间与住户更迭,表面杂乱,空间内却蕴藏着复杂的元素与信息。在我们看来,来自不同年代的加建结构是十分宝贵的“时间痕迹”。当改造介入时,如何处理新与旧的关系,让院子满足当代生活方式的需求,成为我们设计关注的重点。
首先,我们对原有院落中的墙面、门窗、屋架、铺地等构造系统进行了梳理与修复。在此基础上,设计选择将一套回廊系统植入历史院落,而非将旧有建筑完全封存起来。回廊系统重塑了进入院落空间的秩序与层次,使院落的空间划分从“一”到“多”, 确立了基本的空间使用格局:一个可供灵活使用的户外场地以及4处绿化院落。回廊系统在入口处伸入胡同巷道,具有一定昭示性;它同时串联起了社区图书馆包括入口、阅览室、咖啡厅、展厅和卫生间在内的各个功能空间,也为户外活动延展提供更多的场地。在特殊天气情况下,廊道亦可充当避雨的场所。
Suochengli Neighbourhood Library, as a satellite branch of the Chefoo Institute and Library, locates in a traditional Chinese courtyard in the northwest corner of Yantai's historic district of Suochengli.Before the renovation, three rooms in the backyard of historic Zhang Ancestral Hall revealed an intricacy of information and elements. Although the original conditions might appear messy, in our point of view, the added structures by local residents in the past years embrace precious traces of time.In order to accommodate the courtyard with needs of contemporary lifestyle, the focus of our design became how to deal with the relationship between the old and new.
Firstly, we did a systematic reorganising and restoring of the original walls, doors, windows, roof truss, flooring and other architectural elements.At the same time, we established a cloister system for this courtyard house, reframing the courtyard into several smaller sections, including a multifunctional public space at the centre and three parts of vegetation on the sides. At the entrance,the cloister opened out into the alley of Suochengli neighbourhood as a gesture of invitation for the public. Within the courtyard, the cloister connected all the programmes, including the entrance, reading space, café, gallery and restroom, creating space for outdoor activities. The cloister would also function as a rain shelter in bad weather conditions.
耐候钢作为材料介入到旧有院落,本身既是结构,同时也可形成空间界面。其较为暗沉的颜色与老的砖、石、瓦以及植物相互映衬。回廊系统的钢结构主要由弯折的钢板与门型钢柱构成。在构造的整合性思考中,我们尝试将建筑中的工程问题转化为空间体验建立起一种切入途径:弯折的动作本身使钢板变成结构,从而省去了一般意义上的主、次梁系统;在兼具组织排水功能的同时也让整个结构系统产生一种轻盈的漂浮感。在结构上,钢可以做得非常轻薄:8mm厚的钢板和直径40mm的实心钢柱成为材料的细薄边界与支撑立柱,也反映出新的植入空间与原建筑之间的历史重量对应关系。
我们相信建筑应该以智慧的方式重新激活空间的历史信息,与社区原有的肌理发生关系。建成后的所城里图书馆,在留存社区原本的生活方式与节奏的同时,也实践着当代的文化与审美意图。在新旧共生的建筑空间内,我们希望更多源于社区内核的能量、活力被激发,并将辐射到更大范围以实现知识生产、传播与空间共享。□
Weathering steel, a new material introduced to the existing courtyard, would serve as the structure as well as the spatial interface. Its muted colouration would sit well with the tones of old brick, stone, tile and greenery. The bent steel canopy was suspended by the gantry-like frame. The bent steel plate became structure itself and served in place for the beam system. It also functioned technically as a rain gutter and visually as an element of lightness. The 8 mm thick steel plate articulated the delicate edge of the material and the 40mm-diametre steel columns supported the cloister system, indicating the historic weight of the new intervention in comparison to the old house.
We believe that the architecture of our time should, in an intelligent way, reveal and reactivate the historical assets and local cultures. The library would retain both the lifestyle and pace of the local community as the practice of contemporary culture and aesthetics of modern society. Within the space, where a dialogue between the new and the old would be cultivated, the energy and vitality from local communities could be stimulated, further contributing to the knowledge production and dissemination as well as space sharing.□

5 入口原状/Original condition of entrance
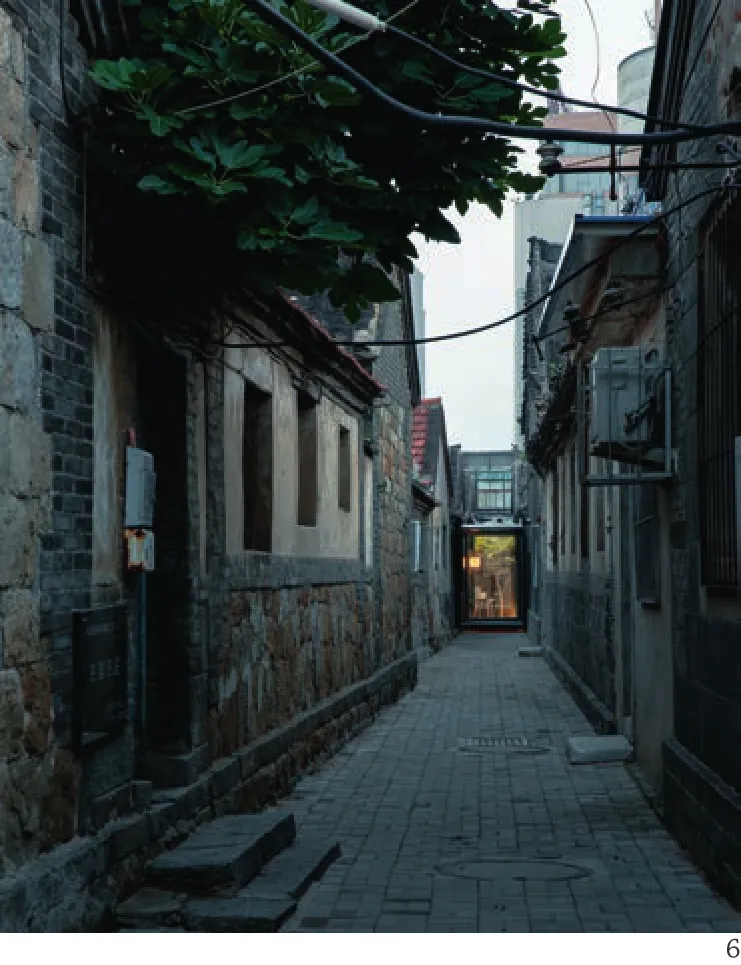
6 入口/Entrance
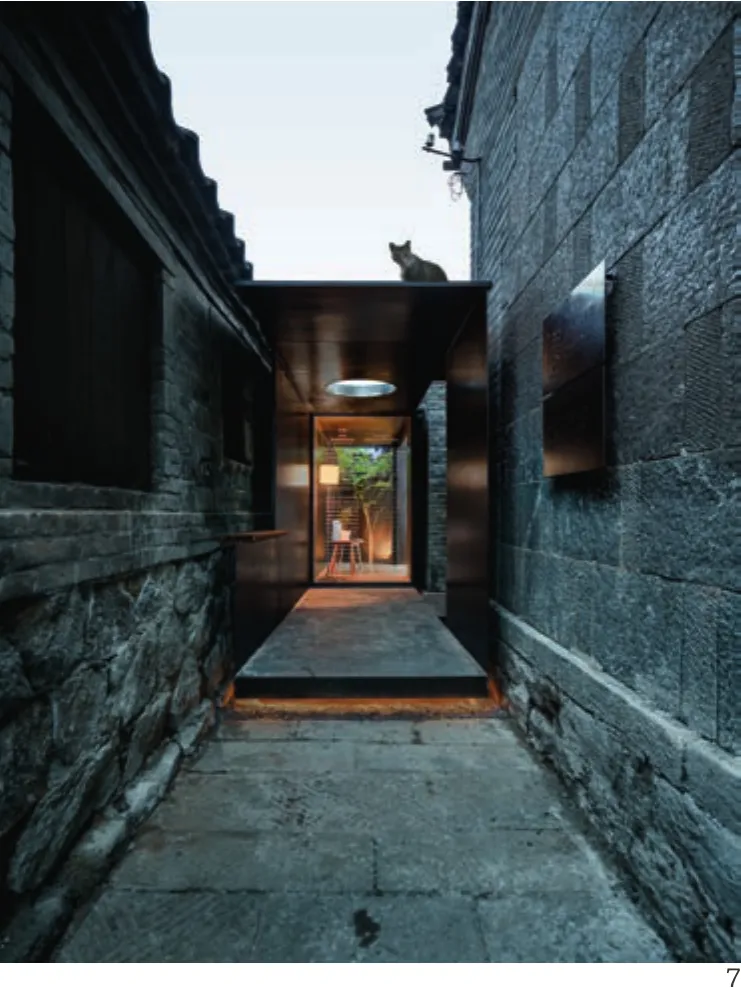
7 入口/Entrance
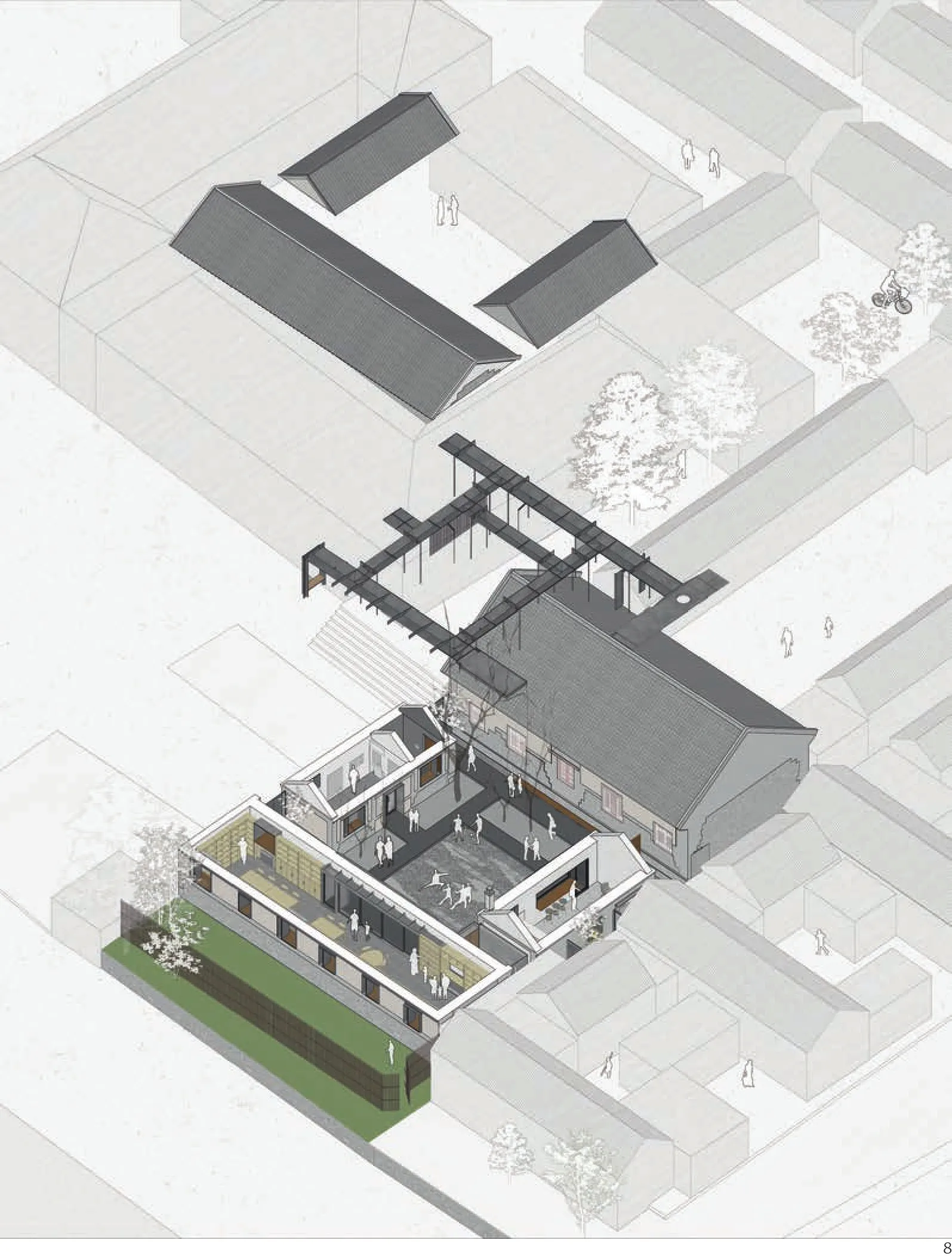
8 轴测/Axonometrix

9 剖面/Section
项目信息/Credits and Data
地点/Location: 烟台市芝罘区时彦街12号,山东,中国/No.12 Shiyan Street, Chefoo District, Yantai, China
业主/Client: 烟台创源文化传媒有限公司/Yantai Chuangyuan Culture Communication Co., Ltd.
主持建筑师/Principal Architect: 董功/DONG Gong
项目建筑师/Project Architect: 张菡/ZHANG Han
建造管理/Construction Management:周飏/ZHOU Yang
驻场建筑师/Site Architect: 赵丹/ZHAO Dan
项目成员/Design Team: 陈周杰,赵丹,Jacopo Ruggeri,李思敏,谭业千/CHEN Zhoujie, ZHAO Dan, Jacopo Ruggeri, LI Simin, TAN Yeqian
结构及设备专业/Structural and MEP Consultants: 马智刚,赵晓雷,韩工/MA Zhigang, ZHAO Xiaolei, HAN Gong材料/Material: 耐候钢、水刷石、禾香板/Weathering steel, pebbledash, melamine board
建筑面积/Floor Area: 150m2
设计周期/Design Period: 2016.12-2017.01
建设周期/Construction Period: 2017.03-2017.07
摄影/Photos: 苏圣亮/SU Shengliang (fig.2,4,6,7,11,12,15,18-20), 直向建筑/Vector Architects (fig.5,13,14), 朱锐/ZHU Rui(fig.16,17)
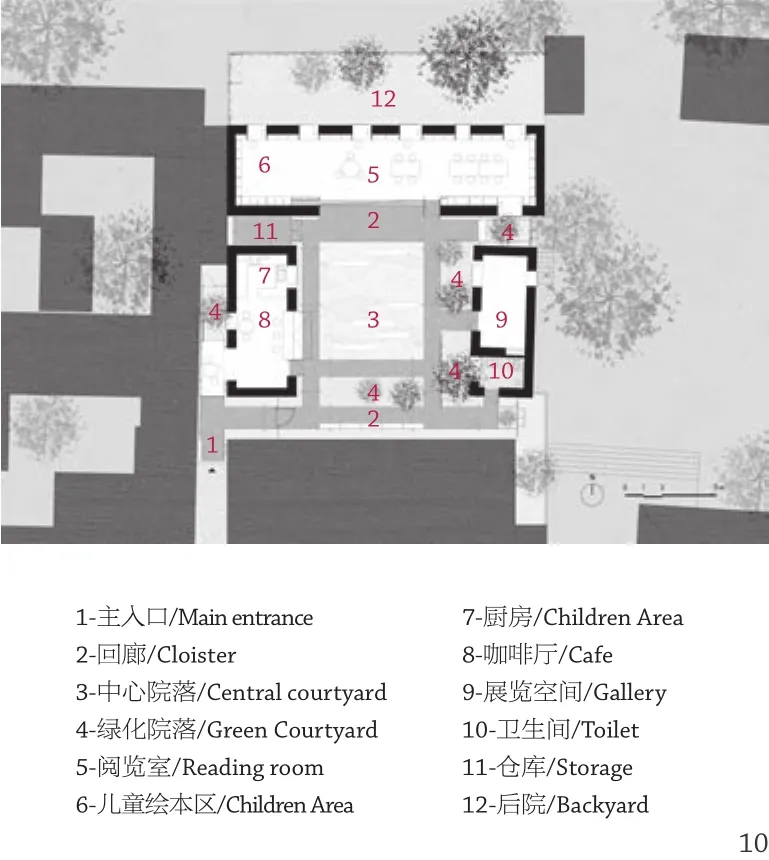
10 首层平面/Ground floor plan
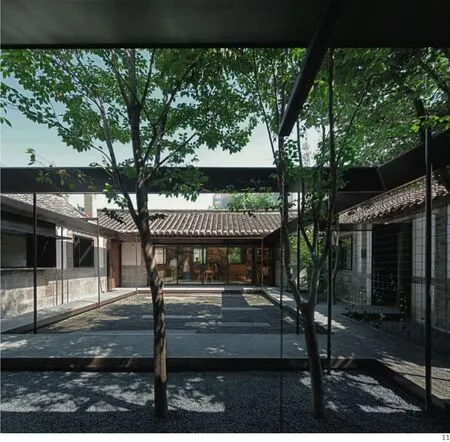
11 从南侧看阅览空间及庭院/Reading space and courtyard view from the south side

14 使用状态/In use
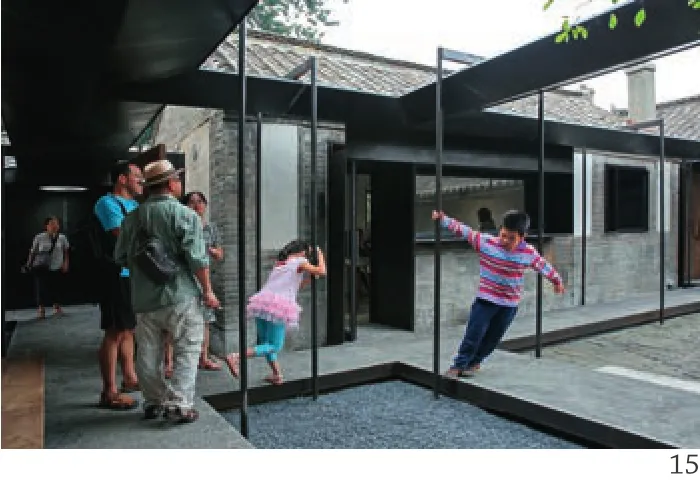
15 庭院/Courtyard
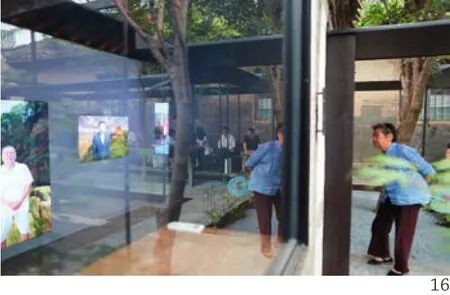
16 回廊/Cloister
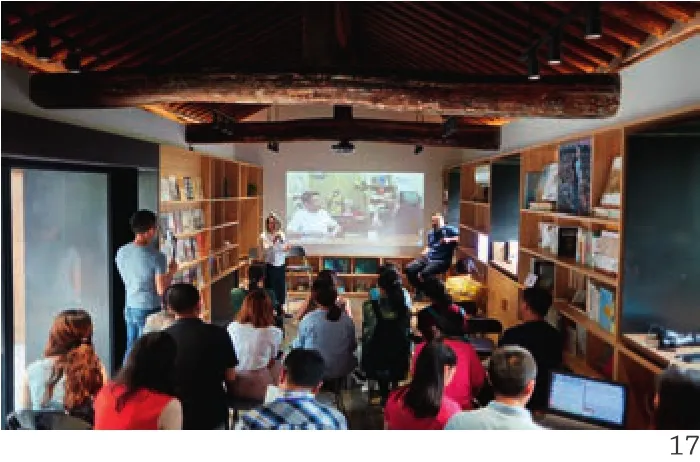
17 内景/Interior view

18 使用中的庭院/Courtyard in use

19 黄昏时的阅览空间/Evening view of reading space
评论
石克辉:设计师在设计中通过连廊将各个空间串联起来,院子虽小但是各种功能属性的划分使得原先单一的空间变得丰富。设计者也从基地本身出发,积极地提取原有建筑中的色彩、材质、空间、形体等元素,尽可能地减小连廊的介入对其原有建筑的影响,设计周到、细致,但设计的手法略显同质,作为一个地域性明显的历史街区更新计划,在建筑设计的过程中应当多考虑街区中的人群属性和生活方式,让建筑更加具有“在地性”和“人气”。
Comments
SHI Kehui: The designer connects all the spaces with a corridor. Though it is a small yard, the clear division of different functions realises a lavish space that used to be simple. The design also pays attention to the base itself and actively extracts the elements of the original architecture like the colour, material, space, and shape,in order to reduce the influence of the corridor upon the original architecture. The design is considerate and meticulous, but the method is a little bit homogeneous.As a renovation plan for a historic block with apparent local characteristics, the architectural design should give more considerations to the people and their life style in the block, so as to endow the architecture with more "locality" and "popularity".
鲍威:这个院子改造前的状态代表了众多北方民居破败的现实。如何通过巧妙的经营,将老宅赋予新生,本项目提供了一个巧妙的思路。原有建筑的立面没有被触碰,而是通过插入一个和其质感、尺度、肌理完全对立的廊道系统来将外部空间激活:砌体的粗糙与钢材的细腻、木梁的粗壮与钢柱的纤细、灰墙的斑驳与金属黑色的单纯。钢柱廊不仅增加了景观的层次和提供了人们室外活动的遮蔽,而且将老宅的历史沧桑带到了今天。
BAO Wei: The status of this yard before renovation represents the actual conditions of many torn folk houses in North China. This project provides an ingenious thought concerning how to input new life to an old building via artful operation. Without touching the original façade, a corridor system that is totally opposite to the texture and scale of the construction was introduced into the site to activate the exterior space:the roughness of the brickwork and the exquisiteness of the steel, the thickness of the beam and the slenderness of the steel pillar, the mottled grey wall and the pure darkness of the metal. The steel pillar corridor not only adds the layers of the scene and provides shelter for people's outdoor activity, but also brings the sense of history of the old architecture to the present.
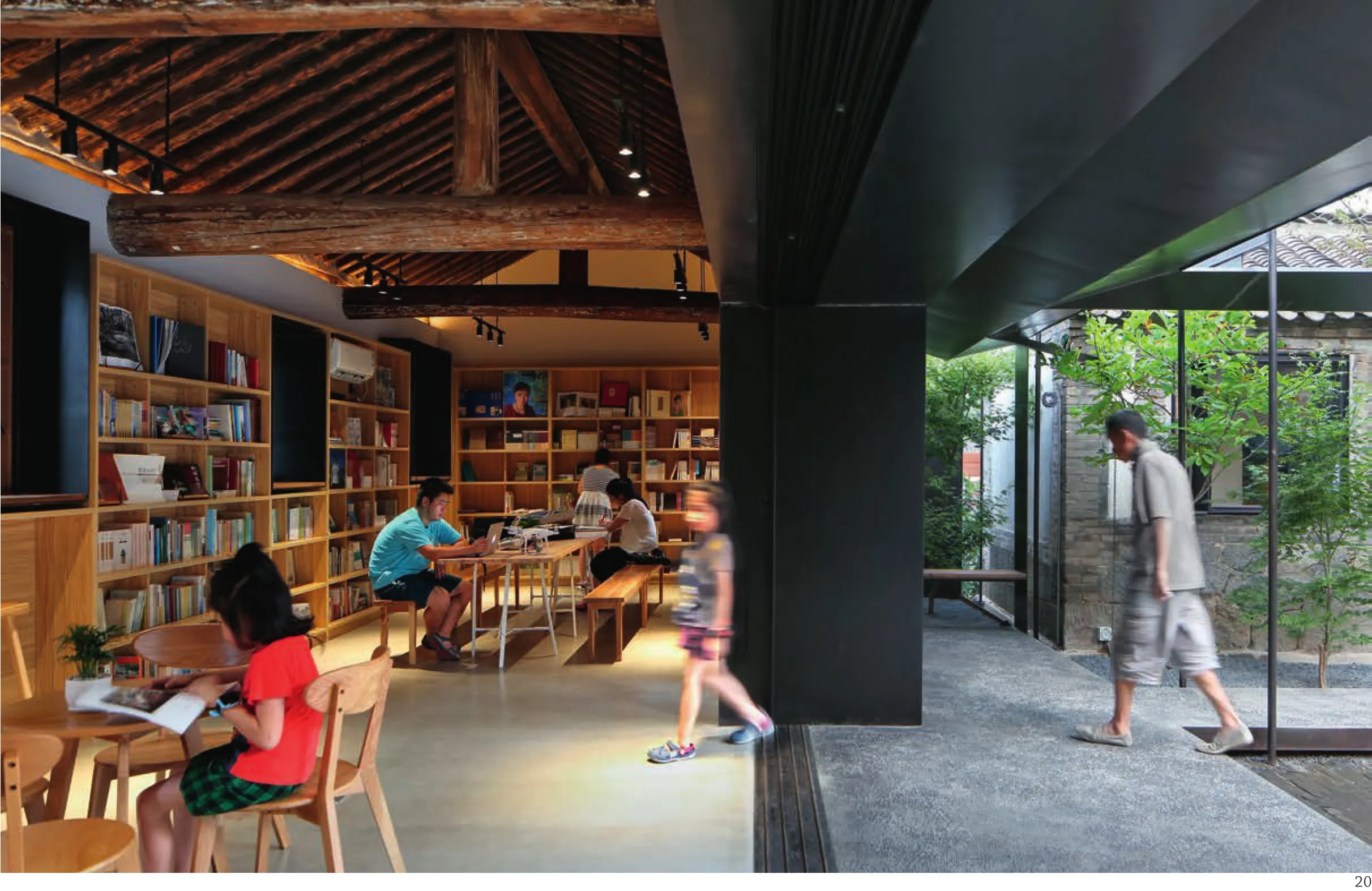
20 阅览空间与回廊/Reading space and cloister

