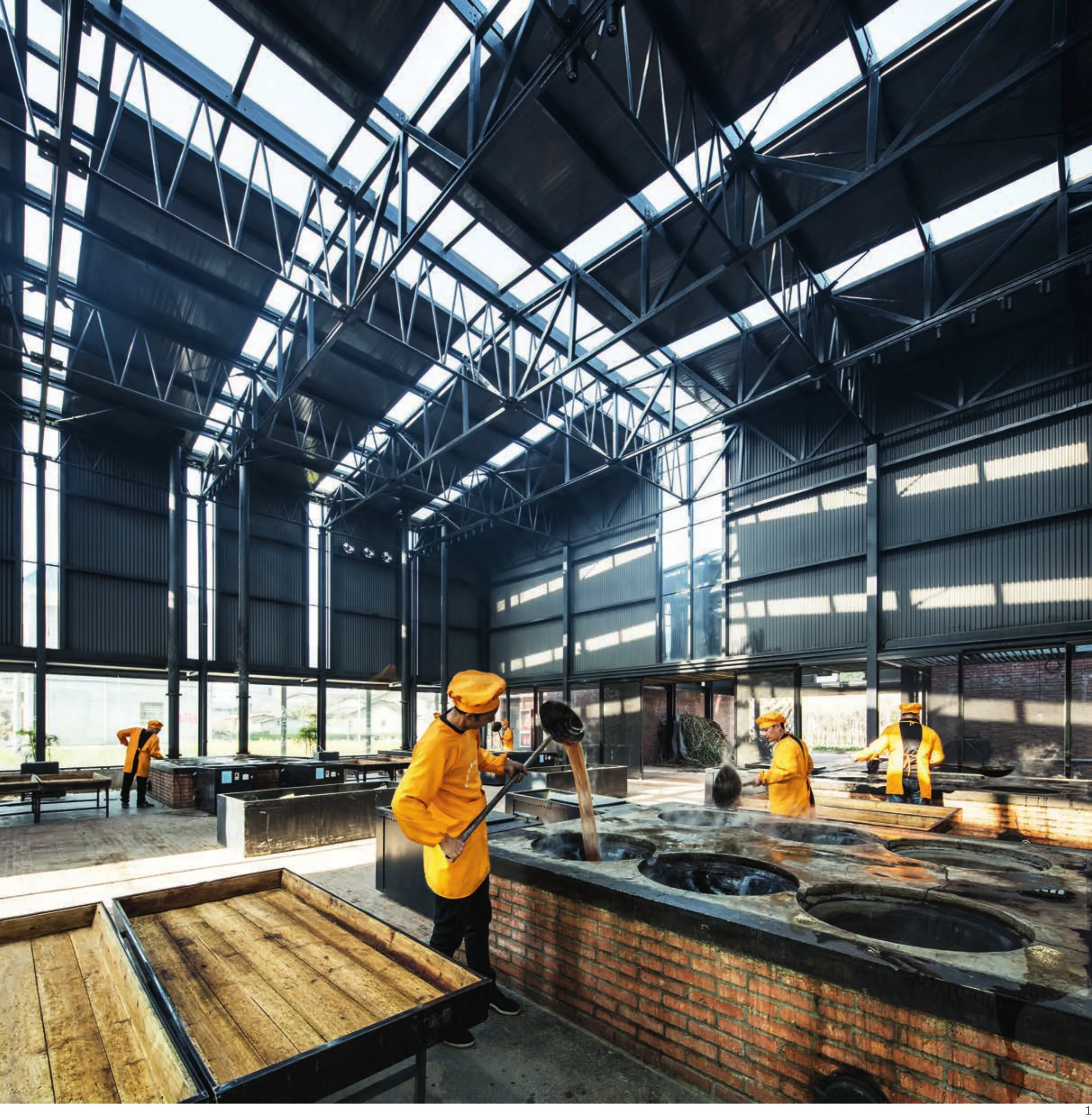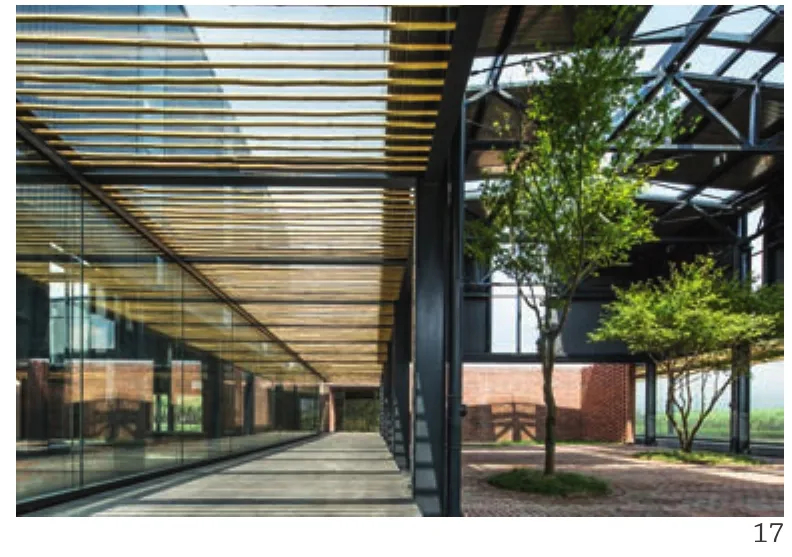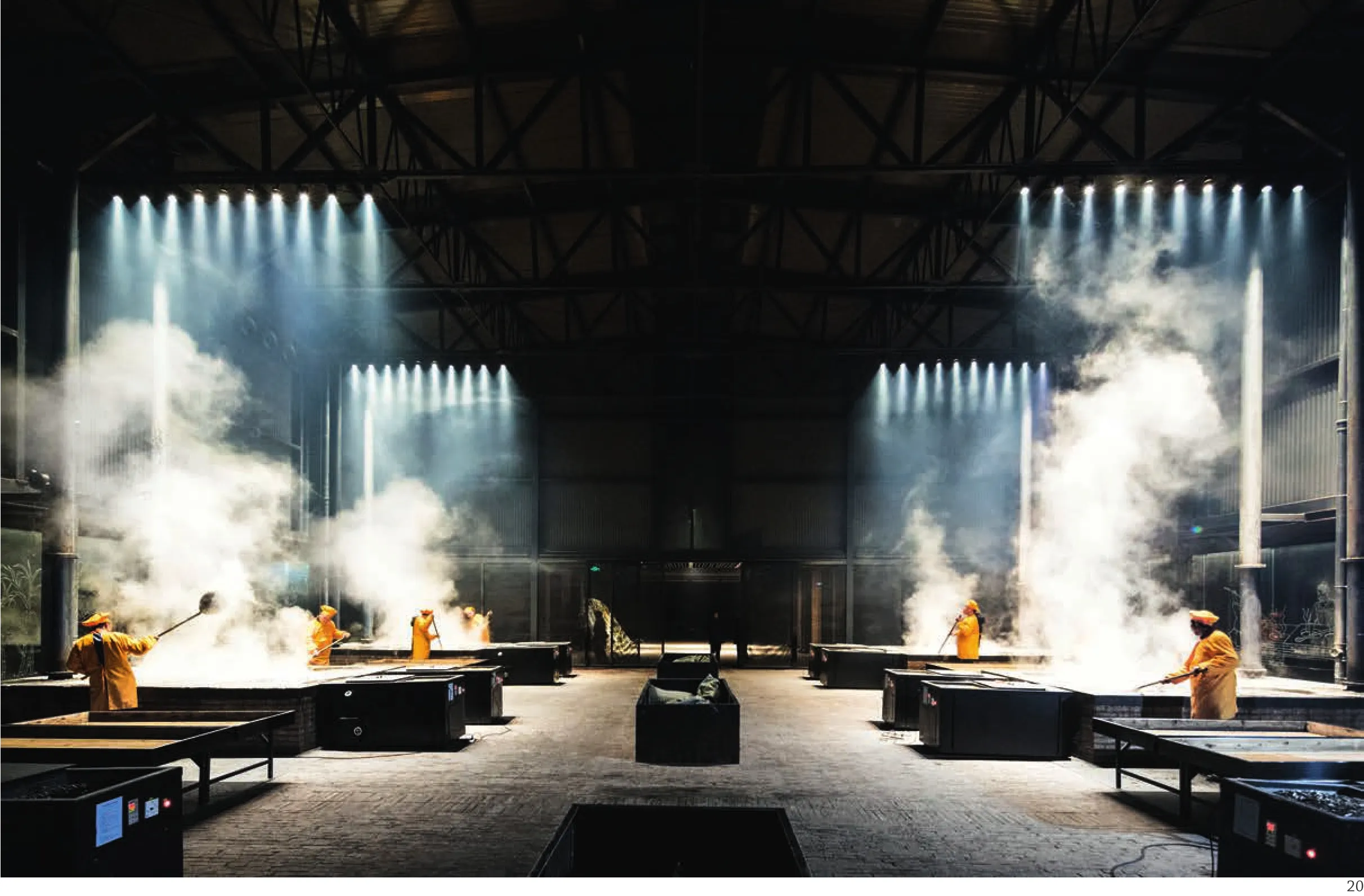红糖工坊,松阳,中国
建筑设计:DnA建筑设计事务所

1 内景/Interior view
背景
松阳县樟溪乡兴村位于大木山茶园附近,红糖是这里的重要的村产业。这里的村民至今保留着古法工艺制红糖的传统,已有上百年历史,产品在周边地区很受青睐。兴村由于业态活跃,农民经济收入良好,现有常住务农人口稳定,很多村民新建了三四层的楼房,整个村庄的传统风貌受到较大破坏。和仍然保留大量夯土墙传统民居的传统村落的空心现象不同,兴村这样的水泥楼房和夯土墙民居并置的村庄,可能不具备评选传统村落的风貌条件,却保留活跃的传统业态和稳定人口。但是原有的红糖家庭作坊,基本是由简陋的轻钢棚架搭建,管理杂乱无章,卫生条件不好,也构成村里的火灾隐患。
功能
我们相信即使建筑“硬件”不再具备传统风貌,人文“软件”上的丰富生机仍然可以持续给村庄注入活力。这也是本项目中的主要策略。红糖工坊传承了村庄内核的文化传统元素,体现了其内在的文化价值,也展示了兴村不同于其他古村落的独特特征。兴村红糖工坊兼具红糖生产厂房、村民活动和文化展示,是衔接村庄和田园的一处重要场所。距离村庄一定距离的选址也有效降低生产对村庄的影响和干扰。工坊作为村庄与四周田园间的过渡延伸,村民在生产活动的同时能够欣赏田园风光,并成为村民田间劳作之余休憩的场所,外来的游客也可在此停留,体验田园诗意、村庄生活。
剧场
兴村红糖工坊中的生产活动也是生活现场,视线开放的空间设计,让生产现场如同戏剧表演现场;其对外、对内均是对场景、田园和现场的展示。工坊强调着传统文化的价值,可谓是活态展示的博物馆。工坊的表演性、展示性赋予了它“舞台”的性质,既是村庄生产活动的舞台,也是乡村生活、田园诗意叠加的舞台。
空间
红糖工坊建筑体量分为南北两部分。北侧与甘蔗地相邻由红砖围合,成为甘蔗堆放和后勤服务区;南侧向村庄与田野打开,成为开放的红糖生产展示区。3个挑高的轻钢体量分别作为休闲体验区、甘蔗堆放区和带有6个灶台36口锅的传统红糖加工区。环绕这3个区块的线性走廊成为红糖生产剧场的环形看台和参观流线。
轻钢结构
红糖工坊这样规模的小厂房,在松阳的平地村并不罕见。通常都采用经济有效的轻钢结构;在红糖工坊的设计中,我们选取当地常见的这种轻钢建筑形态,符合大跨度生产空间需求, 与工厂的功能属性吻合,结合空间功能属性区分使用,形成清晰的材料结构系统。由于古法红糖制作需要使用明火,烟囱、排风等设备也在设计上整体考虑和轻钢结构融为一体。轻钢结构灵活的特性可以使生产展示区视线范围完全打开,作为开放的公共空间,与村庄和田园相连,互相叠加成为富有生机的田园生产生活画卷。
红砖墙
红砖是乡村随处可见的建筑材料。北侧后勤服务区用红砖作为封闭的围护体系,与生产展示区结构脱开,和功能的属性相对应。部分非结构的墙面作镂空处理,既可保证私密性,又可在视线上与外面自然景观相连。
竹棚
竹子作为当地常见的建筑材料被引入设计,作为生产展示区环形游廊的顶面材料界定空间范围。纤细的竹条整齐地排列成格栅,不仅提供遮阳作用,也强调出“灰空间”的半室外的属性。
地面铺装
生产展示区用红砖铺地,与黑色的轻钢棚架脱开,和红糖颜色呼应。加工区地面将田野中田埂的线条延伸入室内,用不同的红砖砌法加以区分。展示区则由红砖结合绿化设计,增加空间丰富性,强调展示区作为公共休憩空间的功能属性。围绕生产展示区的游廊则用水泥铺地,界定空间,体现空间的流动性和室外性。后勤服务区块用深色水泥铺地,与红色的墙面体系区分,颜色上压住空间。
白描画卷
受到当地村落随处可见的白描文化墙启发,我们邀请艺术学院的学生们在红糖工坊内外的玻璃幕墙上手工白描《山水风景》《田园农耕》《甘蔗种植》《甘蔗运输》《古法红糖》5个篇章的画面,展示红糖制作流程,使建筑界面与外部的田园风光、农民生产生活画面和内部的古法红糖生产过程,多重叠加成一幅动态的乡村长卷。白描画面让四周的玻璃呈现一种幕布般的错觉,再次强调红糖生产的舞台感和表演感。
后记
兴村红糖工坊投入使用,不仅极大改善了传统小作坊式脏、乱、差的生产条件,使传统红糖加工走上产业化加工的道路,带动相关产业,实现“吃——品红糖、住——红糖特色民宿、游——甘蔗田风景、购——传统红糖产品、娱——体验红糖加工”的红糖旅游系统,提高村民收入,增加村民文化自信;而且成为了村庄的公共文化场所,已经举办多场木偶戏演出及体验传承活动,这也是拓展工坊功能作为剧场空间的设计意图的体现。□

2 鸟瞰/Aerial views

3 鸟瞰/Aerial views
项目信息/Credits and Data
业主/Client: 松阳县樟溪乡人民政府/People's Government of Zhangxi Village, Songyang County
地点/Location: 中国浙江省丽水市松阳县樟溪乡兴村/Xing Village, Zhangxi Village, Songyang County, Lishui,Zhejiang Province, China
主创建筑师/Lead Architect: 徐甜甜/XU Tiantian
照明设计/Lighting Design: 清华大学建筑学院张昕工作室/Zhang Xin Studio, School of Architecture, Tsinghua
University
建筑面积/Gross Built Area: 1230m2
摄影/Photos: 王子凌/WANG Ziling(fig.1,4,5,9,15-21), 韩丹/ HAN Dan(fig.2,3)

5 外景/Exterior views

6 图示/Diagrams

7 图示/Diagrams

8 功能图示/Diagram of functions
Background
The village of Xing in Zhangxi Township,Songyang County, is located near Damushan Tea Plantation, and brown sugar production is an important village industry here. Today, the villagers still retain the tradition of making brown sugar by the ancient process, which has a history of more than 100 years, and the products are very popular in the surrounding areas. Because village Xing has an active industry and the farmers have good incomes, the number of present permanent residents is stable as many villagers built three- or four-storey buildings,but the traditional style of the whole village is largely forgotten. Different from hollow phenomenon of other traditional villages, where a large number of traditional houses with rammed earth wall still remain, the villages like Xing, with both cement buildings and rammed earth houses existing together,may not meet the requirements to be selected for traditional villages, but retain active traditional industry and stable population. However, the original family workshops for brown sugar are mostly built by simple light steel frames, with disorderly management and terrible sanitary conditions. They also raise hidden peril of fire in the village.
Function
We believe that even if the "hardware" of architecture is no longer traditional, the rich vitality in the "software" of humanity can continue to inject vitality into the village. This is also the main strategy of this project. The brown sugar factory has inherited the core cultural and traditional elements of the village, embodying its intrinsic cultural value and showcasing the unique features of the village Xing that are different from other ancient villages.The brown sugar factory in village Xing contains the brown sugar production workshop and the place for activities and cultural exhibitions of the villagers and is an important place that links the village and pastoral areas. The site is chosen by keeping a certain distance from village also effectively reduces the impact and disturbance of production on the village.Being a transition between the village and the surrounding fields, the factory is where the villagers can enjoy the pastoral scenery while engaging in the production activities or taking a rest for the break of field work. Tourists from the outside can also stay here and experience the pastoral poetry and village life.
Theatre
The production activities of village Xing brown sugar factory are also live scenes. The open space design makes the production scene as the scene of theatrical performance; no matter inward or outward, it's all display of the site, the countryside and the scene. The factory emphasises the value of traditional culture, and it can be described as a museum with live display. The performance and display of the factory gave it the nature of "stage",which is not only the stage of production activities of the village, but also that for rural life and pastoral poetry together.
Space
The building volume of the brown sugar factory is divided into two parts, one in the north and one in the south. The north part, which is the sugarcane storage and logistics service area contiguous with the cane field, is covered with red bricks. The south part opens to the village and field, and serves as the open exhibition area for brown sugar production.The 3 tall, light steel volumes are the areas for recreation and experience, the sugarcane stacking area, and the traditional brown sugar processing area with 6 stoves and 36 pots. The linear corridor that surrounds the three blocks becomes the circular stand for the brown sugar production theatre and a pathway.
Light steel structure
Small factories with sizes similar as the brown sugar factory are not uncommon in Pingdi village,Songyang, and in most of them the economic and efficient light steel structures are used. In the design of the brown sugar factory, we chose this form of light steel building that's common in the local areas. It meets the demand of the large span production space and is in accordance with the functional characteristics of the factory. It's used by the division of the spatial function attributes and forms a clear material structure system. Due to the use of open flames in the ancient production method of brown sugar, the chimney and exhaustive equipment are also integrated into the light steel structure in the design. The flexibility of light steel structure renders the production display area with completely open sight and act as an open public space, which is connected with the village and the fields that are adjacent to each other to form a vivid pastoral production and life picture.
Red brick wall
Red brick is a building material that can be seen everywhere in the countryside. In the northern logistic service area, red bricks are used as the enclosure system, separated from the structure of the production exhibition area in accordance to the function attributes. Part of the non-structural walls are hollowed out, which can guarantee privacy and connect the sight to the natural landscape outside at the same time.
Bamboo shed
As a common local building material, bamboo has been introduced into the design as the ceiling material for the circular corridor in the production exhibition area, to define the division of space.Thin bamboo slats are neatly arranged into a grill,not only providing shades from the sun, but also highlighting the semi-outdoor properties of "grey space".

9 院落/Courtyard

10 东立面/East elevation

11 A-A'剖面/Section A-A'

12 西立面/West elevation

14 首层平面/Ground floor plan

13 B-B'剖面/Section B-B'
Floor pavement
The production exhibition area is paved with red bricks, separated from the black light steel frame and echoed with the colour of brown sugar. On the floor of the processing area, the lines of the ridges in the field are extended into the room, distinguished by different pavings of red bricks. The exhibition area is designed with red bricks and greening to increase the space richness and emphasise the function attributes of exhibition area as a public recreation space. The corridor around the production exhibition area is paved with cement to define the space and reflect the mobility and outdoor quality of the space. The logistics service area is paved with dark coloured cement, which is distinguished from the red wall system, and weights down the space in the aspect of colour.
Drawing scroll
Inspired by the drawing culture wall that can be seen everywhere in the local villages, we invited students from art school to draw 5 chapters of pictures, Landscape Scenery, Pastoral Farming,Sugarcane Planting, Sugarcane Transportation, and the Ancient Brown Sugar, on the glass curtain wall inside and outside the brown sugar factory, showing the process of making brown sugar, and making the building interface overlap with the external pastoral scenery, pictures of farmers' production life, and the internal ancient production process of brown sugar, to form a dynamic rural scroll. The drawings gives the glass an image of a curtain like illusion,emphasising once again the sense of stage and performance of brown sugar production.
Postscript
After village Xing brown sugar factory was put into use, it not only greatly improved the dirty, messy and poor production conditions of the traditional small workshops, brought the traditional processing of brown sugar onto the road of industrial processing,led the related industries, and realised the brown sugar tourist system of "eating brown sugar, living in brown-sugar-themed lodges, enjoying sugarcane field scenery, buying traditional brown sugar products,and enjoying brown sugar processing experience",increased the income and improved the cultural confidence of the villagers; but also became a public cultural place in the village, where a number of puppet shows and experience and inheritance activities have been held. This is also the embodiment of the design intention of extending the function of the factory to a theatre space. □ (Translated by CHEN Yuxiao)

15 外景/Exterior views

16 外景/Exterior views

17 外景/Exterior views

18 外景/Exterior views
评论
何崴:此案是徐甜甜在丽水松阳一系列建筑实践中的一个,反映了建筑师及当地政府希望通过文化和设计振兴乡村的想法。建筑围绕红糖制作展开,将展示、生产和活动并置,让人联想到红酒酒庄的空间布局模式;廊道的处理很好地软化了高大厂房式空间的体量和工业感,而厂房空间的光线处理又赋予了生产行为强烈的表演性和仪式感,回应了红糖制作作为文化遗产的预设。值得注意的是,相对单纯的几何外形,丰富的室内空间、戏剧性的光影效果似乎成为徐甜甜近期作品的共同特征,从此案中也许可以管中窥豹。

19 工作区/Working area
李烨:非常轻快的建筑处理方式,导致了清晰和轻盈的建筑体验。
厂房建筑,在多数人的印象中是具有庞大体量的功能性建筑物,是因为这类建筑往往需要一个大型空间进行。在这个作品中,为建筑添加一组“裙房”,将大型空间埋在平面内部,这是非常聪明、实用的做法,一是降低了建筑在身体可触及范围内的尺度,二是增加了一个过渡的空间体验,使人感到进入了一个平民化、社区化的建筑物内。同时这样的处理,使建筑物与周边的田野、村庄非常和谐。
正是因为对建筑整体有如此简洁、清晰的处理,建筑师才有机会将建筑的各个元素,如结构、墙体、地面等,分开考虑,赋予每个元素独特的含义,并以一个共同的文化将各个元素统一起来。
Comments
HE Wei: As one of Tiantian XU's architectural practices in Songyang, Lishui, the project reflects the vision of architect and local government in revitalising villages through design. Made for brown sugar production,the architecture is juxtaposed with programmes of exhibition, production and event, which reminds visitors of the spatial arrangement of red wine winery.The corridor softens the massiveness and industrial feeling in this huge factory space. Meanwhile, light renders the actions of production a strong ritual sense of performance, corresponding to the fact that brown sugar production is part of the cultural heritage. It is noticeable that Tiantian XU's recent projects share the characteristics of pure geometric exterior, rich interior space, and dramatic light and shadow, as can be found in this design too. (Translated by ZHANG Jingqiu)
LI Ye: The very light architectural design results in clear and light architectural experience.
In most people's impression, factory building is usually a massive functional construction because this type of building often needs a larger space. In this project, a cluster of podiums are added to the building,concealing the large space inside the plane structure.It is a quite smart and practical method in that on the one hand, it reduces the architectural dimension within the scope of human body; on the other hand, it adds a transitional spatial experience, making people feel like entering a civilian and community-like building. In addition, this kind of design brings harmony between the building and its surrounding field and villages.
With the help of such a plain and overall clear architecture design, the architect is able to give respective considerations to structure, wall, floor, etc.,giving them independent connotations, which are unified under a common culture.

20 内景/Interior views

21 内景/Interior views
——崇明区新村乡的实践与探索
——对着学 照着做 比着干

