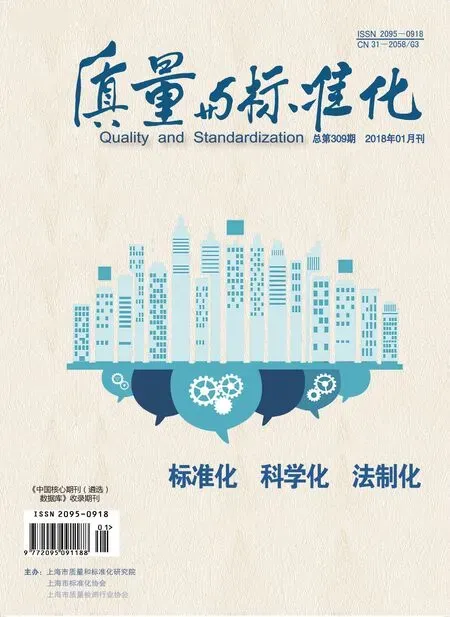秦汉宫廷建筑:从好大喜全到顺势而为
文/五花肉
(支持单位:上海市质量和标准化研究院)
上海市质量和标准化研究院展示区,有一幅《盛世华彩》主题国画,她以宋代名画《清明上河图》为创作蓝本,描述我国古代历史上秦汉、唐宋、明清三个主要盛世阶段的社会生产生活,通过对建筑营造、农业耕作、航运物流、文明传播、健康生活、纺织及其他工艺等领域质量与标准化元素的展示,揭示千百年来国人对于标准化源远流长的探寻。2018年“画中有话”栏目,将通过放大《盛世华彩》的十二个局部,向读者阐述古人的质量与标准化智慧。
In the exhibition area of Shanghai Institute of Quality and Standardization, there is a traditional Chinese painting named Flourishing Cadenzas, which is inspired by Along the River During the Qingming Festival.It describes social life of the Golden Ages such as Qin, Han, Tang, Song, Ming and Qing Dynasties,demonstrates the quality and standardization elements in architecture, agriculture, shipbuilding, the spread of civilization, healthcare and textile and etc., and reveals Chinese people's long-term exploration on standardization.In 2018, The Story in the Picture will enlarge 12 parts of Flourishing Cadenzas, expounding the ancients' wisdom on quality and standardization.
宫廷建筑作为皇权象征,是彰显统治阶级地位、宣示礼制的重要载体。秦灭六国建立第一个统一的封建政权,其宫廷建筑的规划标准、形制和设计理念对后世有着深远影响。
As the symbol of imperial power, palace architecture is critical for claiming the authority of ruling class and the ritual system. The Qin State extinguished the other six states and built the fi rst unif i ed feudal regime. Qin Dynasty developed a system of planning standards, design and concept for palace architecture, which has exerted profound inf l uence on the late generations.
亘古未有,阿房宫好大喜全
The Unprecedented, Large and All-embracing E Pang Palace
“蜀山兀,阿房出”,秦始皇欲汇聚天下灵境于咸阳以供享受,因此把大而全做为阿房宫的设计标准。
"Shushan Mountain gets cutover, and E Pang Palace takes shape", to gather and enjoy all the wonderlands in Xianyang, the First Emperor of Qin put "large and all-embracing" as the design standard.
阿房宫的大,旷古烁今。据《史记·秦始皇本纪》记载:“先作前殿阿房,东西五百步,南北五十丈……”。阿旁宫仅前殿已逾北京故宫总面积的三分之二,西安现存的夯土台基超过60万平方米,规划中的宫城组群规模逼近千关。
The largeness of E Pang Palace was unprecedented.As recorded in the Historical Records: The First Emperor of Qin, "the front hall E Pang Palace spans a range of some fi ve hundred steps east to west and fi ve hundred feet south to north…". The front hall of E Pang Palace had an area of more than two third of the Beijing Forbidden City, the existing earth stylobate in Xi’an covers over 600,000 m2, and the planned palace city scaled over a thousand halls.
阿房宫的全,叹为观止。“运南漆以灌漆渠,于兰池中筑仙岛”,规划中凡秦境内美景,均将被重现于阿旁宫内,以成仙境之悦受。
The completeness of E Pang Palace was second to none. "Transported paint from south to fill the paint canal, and built a fairy island in a orchid pool."The plan was: all the fine sceneries of Qin would be replicated in E Pang Palace to make it a real wonderland.
阿旁宫的设计标准,为中国历代皇室沿用,皇家建筑均以“大”“全”为尊。
After that, this design guidance was inherited by the late royalties. All the palace architecture advocated"largeness" and "completeness".
一榭一台,建筑模块化萌芽
Shed and Mound: the Architecture Modularization Sprouts
“廊腰缦回,檐牙高啄;各抱地势,钩心斗角”,壮丽宏伟的阿房宫对建筑工艺有着极高的要求,当时的技术显然不能满足一体化复式宫殿的建造,那么,秦朝工匠是如何解决稳定性和高度问题的呢?
"Corridors twist and turn, corners soar like bird head-rising toward the sky; halls and pavilions built according to the topography." The splendid E Pang Palace was extremely demanding in terms of architecture technology. Apparently the technology then was not advanced enough to build such an integrative palace. Then how did the Qin craftsmen coped with the problem of stability and height?
用台和榭。在地面夯筑的夯土墩台谓之台,夯土台基之上的木构建筑谓之榭。工匠们采用类似现代模块化建筑形式,以一台一榭作为一个标准模块,通过调整台和榭的高度,形成不同模块、层层搭建,使宫殿整体外观雄伟壮丽。
The answer was mounds and sheds. A block of earth built on the ground was called mound, and the wood architecture built on a mound was called shed. Like the modern modularized architecture, Qin craftsmen used mounds and sheds as standardized modules to build the grand palace one fl oor after another.
实际上,整座宫殿鲜有复式结构,都为单层木制,以土台的错落体现建筑层次。
As a matter of fact, the whole E Pang Palace had little compound structure; instead, most of it was made of single-floor wood mounds and sheds, which also present the layers of the building.
天圆地方,营造理念的转变
Round Sky and Square Earth: Transformation of Building Concepts
汉朝建立后,在皇家建筑方面仍承嬴秦之范,以大而全为主流标准,并开始把“天圆地方”的理论融入建筑当中。比如在方形的院内修建圆形水池,两院之间修建圆形拱门等。
After the establishment of Han Dynasty, according to the Qin style, royal palaces were built in a fashion of largeness and completeness and the theory of "round sky and square earth" began to integrate into the architectural concept. For instance, people began to build round pools in square gardens and round arched doors between two gardens.
“天圆地方”的意识最早体现于汉朝皇室对祭祀功能的重视。“明堂辟雍”是汉朝规格最高的皇室礼制,明堂作为祭祀场所,里外均运用“辟雍”形制。辟者,璧也,象璧圆又以法天,寓意为圆满。其间再佐以金木水火土的五行相生,四季四向十二室等体现天人合一的结构设计。
"Round sky and square earth" was a ref l ection of the importance attached by the Han Dynasty to the ritual function of palaces. "Bright hall and round ditches"was the highest rite of Han Dynasity. "Bright hall" as a ritual place adopted "round ditches" inside and outside the hall. "Round ditch" was a symbol of round sky, the moral was completeness. In addition, people added the"f i ve elements", namely metal, wood, water, fi re and earth elements, the four seasons, the four directions and the zodiac, etc., to illustrate the design concept of integration of man and heaven.
这种将天象命理等因素融入设计的理念和标准至今仍是人们注重的细节。
Such a design concept and standard is now still what people advocate.
结 语
Conclusion
秦汉时期宫廷建筑在形制上体现了统治阶级的意志,尽管它并非经过协商一致的现代意义标准,但在建筑规划、构造技术等方面,形成了一定秩序和模式,发挥了“标准”作用。正如黑格尔所说,存在即合理,在当时的发展轨迹上,或许这样的“标准”,才是最合理的。
In terms of the architecture form, palaces in Qin and Han Dynasties manifest the wills of the ruling class.It was not a modern standard that concluded upon common consensus, but in terms of architecture planning and building technology it did formed a certain order and mode like a sort of standard. Just as what Hegel said, "what exists is reasonable". At that time, such a standard was the most reasonable presence.

陕西黄帝陵重建时,现代设计师取“天圆地方”之意设计的轩辕殿。

