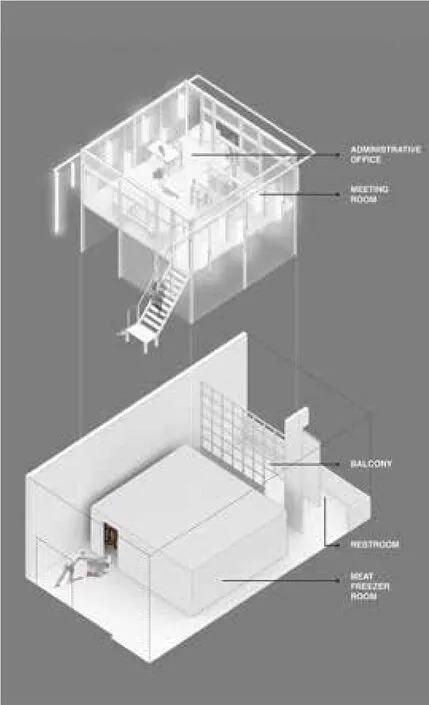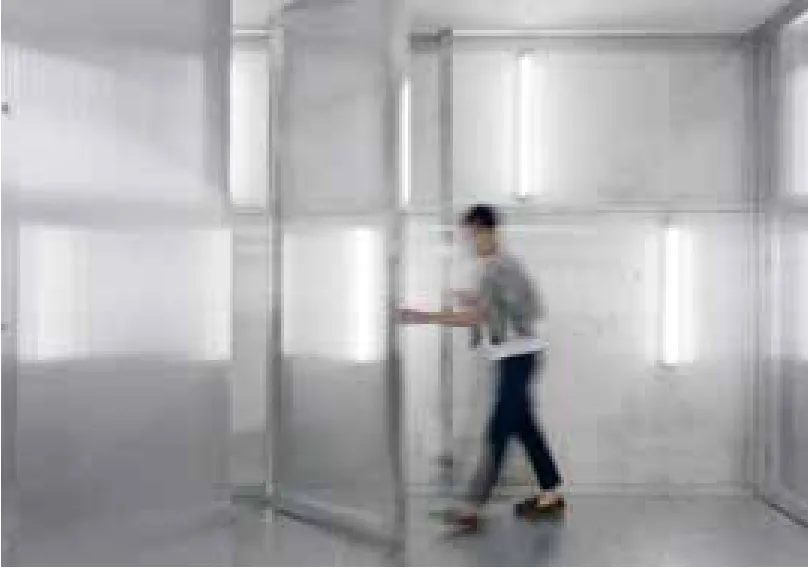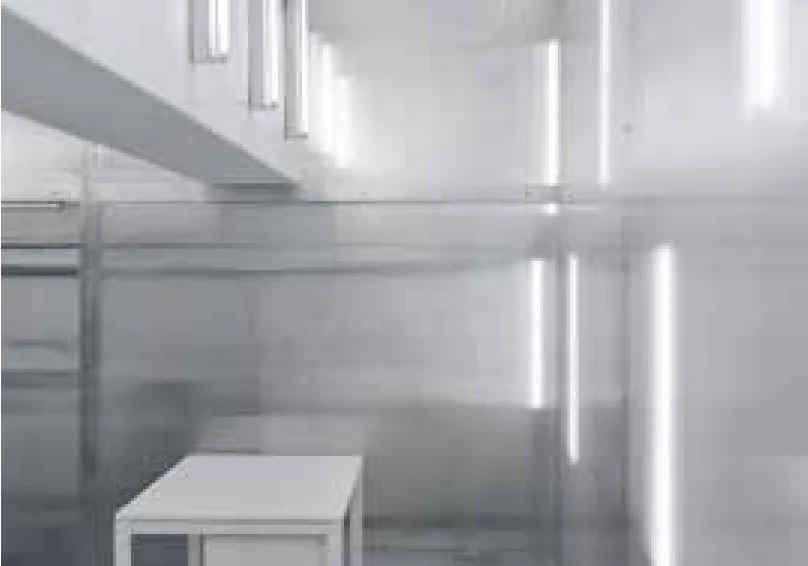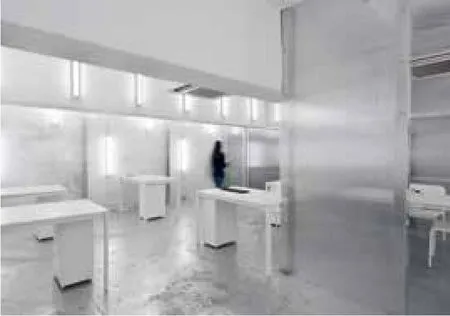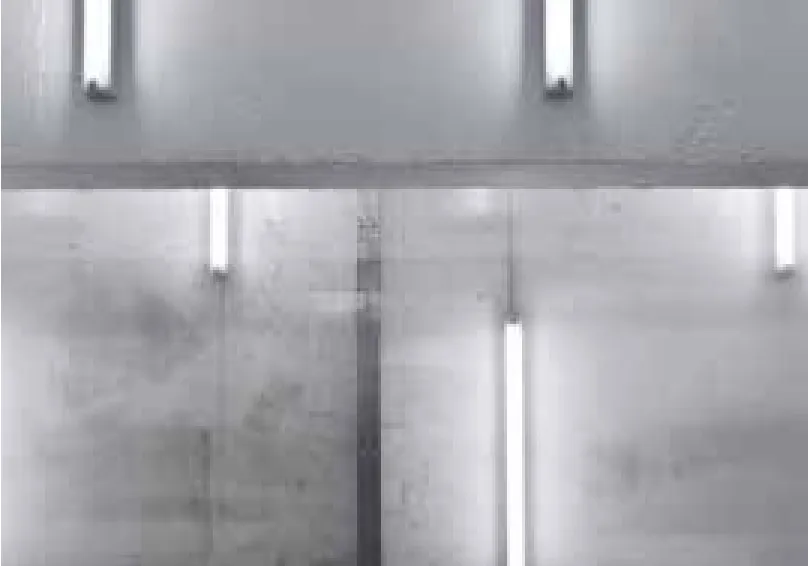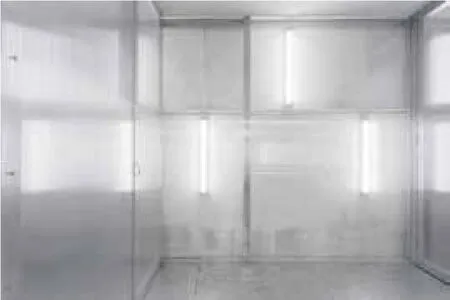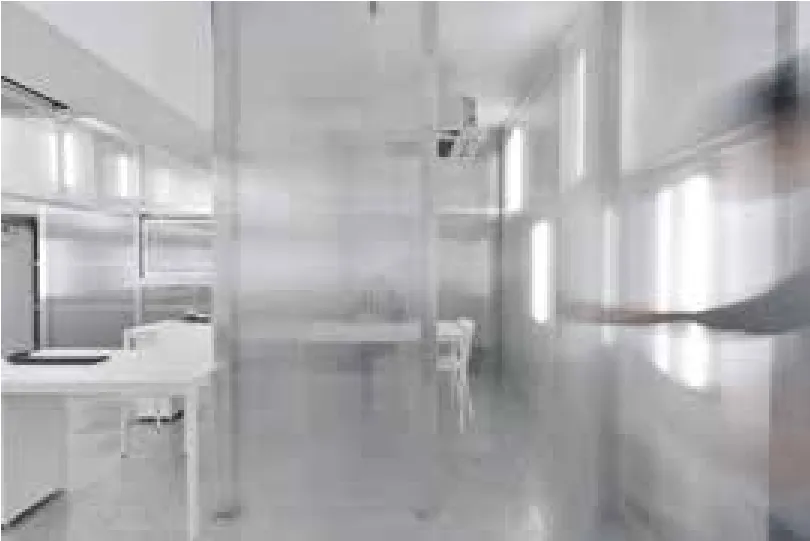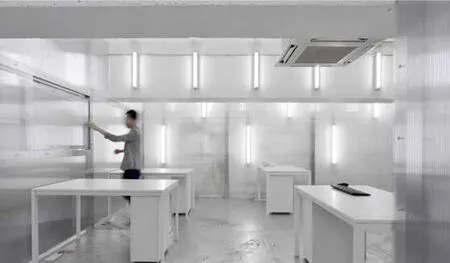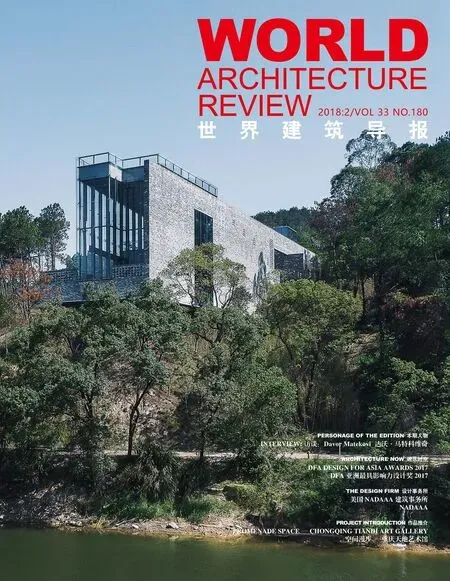冻肉厂房及行政办公室,中国香港
设计公司: COLLECTIVE建筑设计工作室 / COLLECTIVE(中国香港)
这个办公室,彻底颠覆了冻肉仓的刻板形象。建筑团队把这个有双倍高度的香港厂房划分成上下两层,下层的冻房以透明聚碳酸酯建成;上层是行政办公室,同时作为通道,连接起位于厂房正面的行政人员专用阳台及洗手间。办公室安装了推拉窗,方便管理人员跟下层正在装卸冻肉的工人交谈。荧光灯管令仓库的光线更明亮、更均匀,制造出一个洁净、卫生、而又惬意的工作环境。
In one oきce space, architects subvert the stereotypical image of a frozen meat warehouse. A translucent polycarbonate meat freezer room with an upper level administrative oきce is inserted inside a double height industrial loft in Hong Kong. The upper level acts as a bridge to the private balcony and restrooms access on the façade side, which only serve the employees working on the administrative level. Sliding windows are incorporated on the upper administrative level for easy verbal communication towards the lower level freezer when workers are loading and unloading bulky frozen meat items. Fluorescent lighting creates a bright and diあused environment that is clean, sterile yet cozy work environment.
