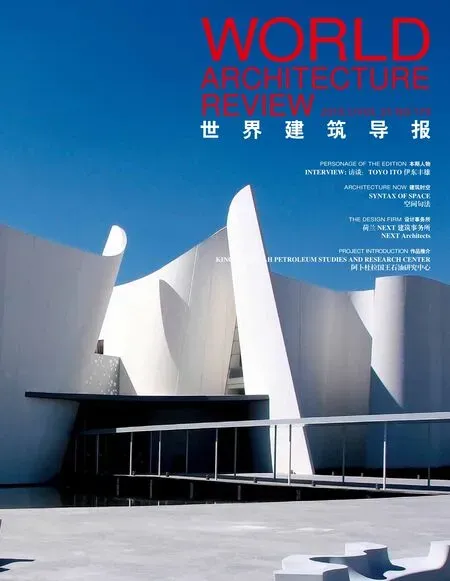塞浦路斯考古博物馆
地点:塞浦路斯
建筑师:XZA 建筑事务所- Theoni Xanthi , Thodoris Androulakis,Spiros Yiotakis, Margarita Zakynthinou
合作建筑师:Y. Andreadis - YAP, Fereos 及合伙人建筑事务所
项目团队:P. Pappa, E. Orfanou, N. Keramianakis, K. Varkarolis, S.Chatzis, N. Christidi, E. Keramianaki, and S. Doukas.
获奖:国际建筑竞赛一等奖
设计年份: 2017年

建筑师Theoni Xanthi获得新塞浦路斯国际建筑竞赛一等奖。此次竞赛分为两个阶段,第一阶段共收到129份参赛作品,第二阶段入围7份作品。
项目耗资7 500万欧元,新的考古博物馆将容纳塞浦路斯考古机构所有的重要收藏;同时,博物馆作为“文化之岛”——尼科西亚市的多功能文化设施,功能包括文物部办公室、会议室、图书馆、咖啡馆及餐厅、文化活动平台及一个达42 000平方米的开放的底层景观平台。
考古博物馆坐落在离尼科西亚中世纪城墙不远的地方,处于城市绿地与城市中心区的中间地带。因此,作为应对,博物馆通过城市区域关系和环境景观设计,最终与周围和谐统一,并对城市环境的改造和升级做出重要贡献。
考古博物馆旨在强调考古发现从挖掘到光明、从过去到现在的进程。因此,垂直方向上,空间分为三层。展馆的部分悬浮于最上层,称为“记忆层”。中间的“城市层”以积极的态度向城市开放。底部的“河流层”容纳各种各样的日常活动。同时,悬浮的展览部分从博物馆学分析,在水平上分为三个体量。博物馆垂直及水平方向的划分和塑造,最终形成满足城市、功能、结构及生物气候的整体设计。
三条抬高的体量延伸了景观视线,回应了其所处的三角地带及周边地区。体量之间窄长的空隙创造出可欣赏城
Theoni Xanthi wins the two stages international architecture competition for the New Cyprus Museum.(129 proposals on stage A – 7 proposals shortlisted on stage B).
The project of €75m aims to the construction of the new archaeological museum that will host all the outstanding collections of the Cypriot archaeology and at the same time a wider cultural facility for the city of Nicosia, “an island of culture”, including the oきces of the Department of Antiquities, Conference Hall, Library,Café and Restaurant, a platform of cultural activities and the landscaping of an extensive plot of 42 000m².
The museum is sited in Nicosia, close to the medieval city walls, in an intermediate space between the green and urban zones of the city, thus enabling the proposal, through a broad urban and environmental design to function in a unifying way and contribute decisively to the restructuring and upgrading of the urban environment.The intention for highlighting the archeological fi nds from excavation and the past to the light and the present time, led to the emergence of the museum from the ground. This resulted in a new spatial stratigraphy,composed by three horizontal zones. The upper zone with the hovering body of the museum - The Memory layer. The intermediate zone that welcomes the city - The City Layer. The ground zone that hosts everyday functions - The River layer. At the same time, the hovering body of the exhibition is divided in three parts that arose from the museological analysis. The division and sculpture of the vertical and horizontal zones led to a holistic design that incorporated the Urban, Functional, Structural and Bioclimatic demands.
The three raised volumes follow the long sightlines of the environment and are moulded in such a way as to adapt to the triangular plot and adjacent areas. The longitudinal gaps between them create views towards the city and the river, while the bioclimatic canopy de fi nes the empty space and the entrance to the building. The raised museum becomes a bridge that allows the city to pass through, and the elaboration of ground level shapes the extended public space of the building with diあerent qualities. The public square, the entrance area,市与河流景观的视野,同时,成为底层架空部分和建筑入口区域的生态顶棚。架空的博物馆成为城市中的桥梁,允许人们穿越;地面层的布局塑造了建筑向外部延伸的公共空间。公共广场、入口空间、中庭、庭院、室外展览平台、教育花园及河流公园,这些空间满足了日常生活中各种活动的需求。
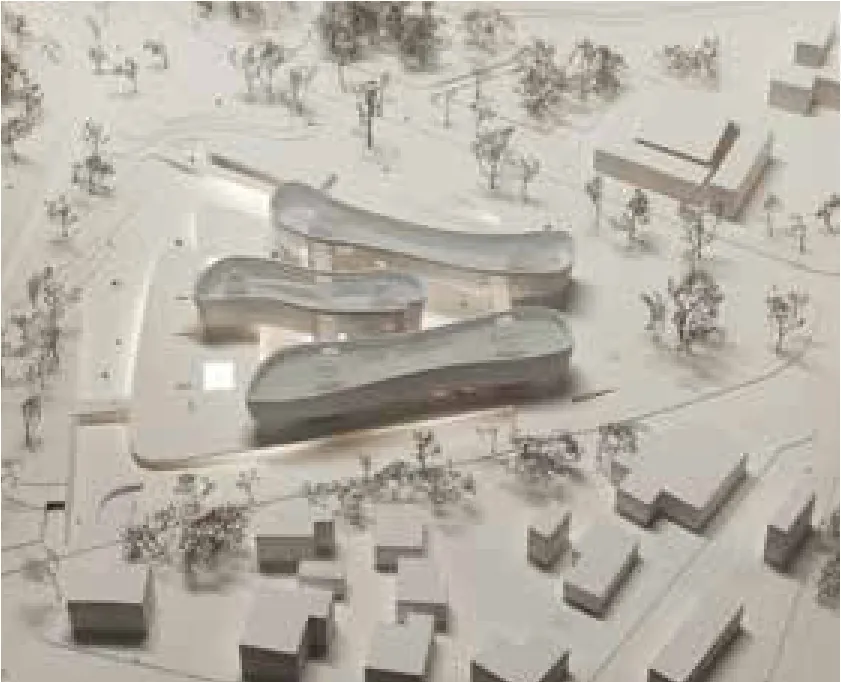
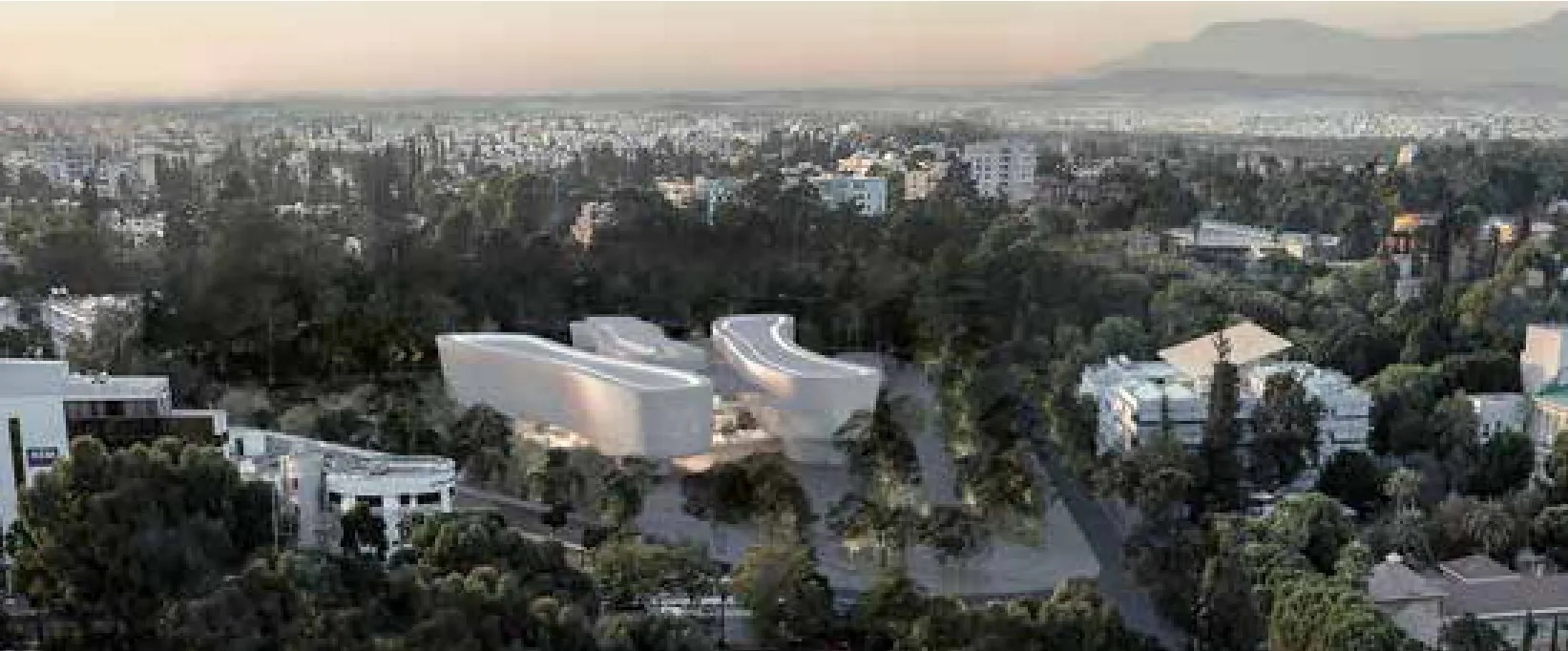
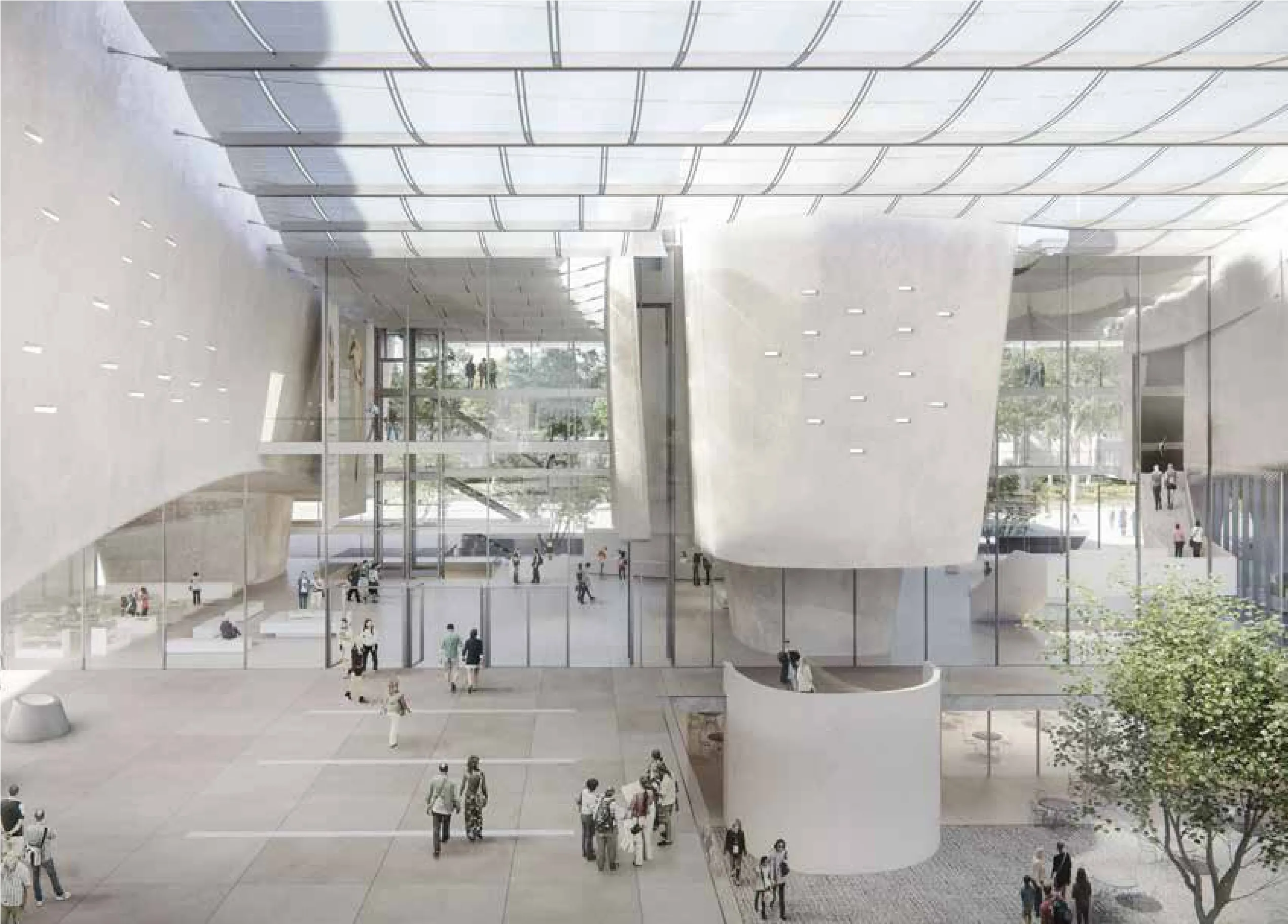
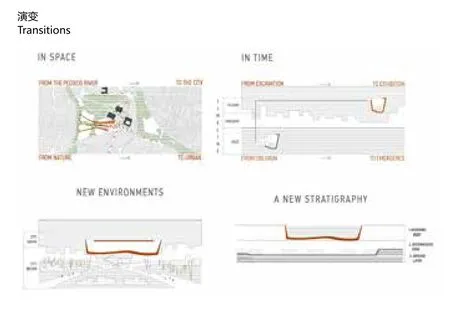

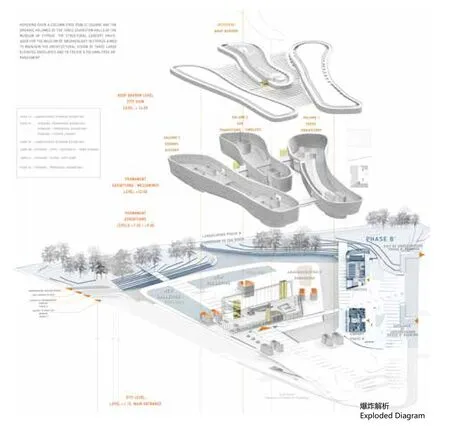


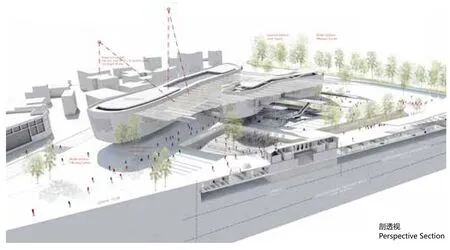
永久展厅的设计用三个空间对应三个概念,通过建筑使之实体化,每一个概念对应一个悬浮的体量。第一个体量名为“TOPOS”——讲述史前时期,聚焦塞浦路斯首批定居者与其所居住的土地及资源的关系。第二个体量名为“SEA”,突出岛屿和海洋的持续关系,即永恒并存。第三个体量名为“COSMOS”,关注历史时期,并探索不同地中海文化之间的关系及相互融合。
流线型的展览空间设计增强了博物馆的叙事性。同时夹层把空间调节到人体尺度,大量小型展品整合在外墙中,因此,各式各样的叙事型媒介让展览空间获得灵活性。三个展览空间通过透明的天桥相连,提醒着访客现实城市的存在。
博物馆的建设包含外墙的技术准确性及参数化方法,结构的稳固性和可塑性,最终生成建筑的形态和艺术般的存在。
在当今国际化的大环境下,新的考古博物馆在寻求塞浦路斯文明起源的元素中表达其身份,这不仅表现在物质上,更是将地中海的文化生活特点(例如亲近自然、具有丰富的社交环境、伴有良好的景观视线及光影等)融入在当地人民每天的生活中。在这种层面上,项目的目标是成为一个文化景观装置和地标,培育新的自然环境以及更多种类的活动,使其在城市中焕发新活力。the atrium, the yards, the platform for outdoor exhibitions, the educational garden, and the river park, create spaces that can host everyday life and multiple activities.
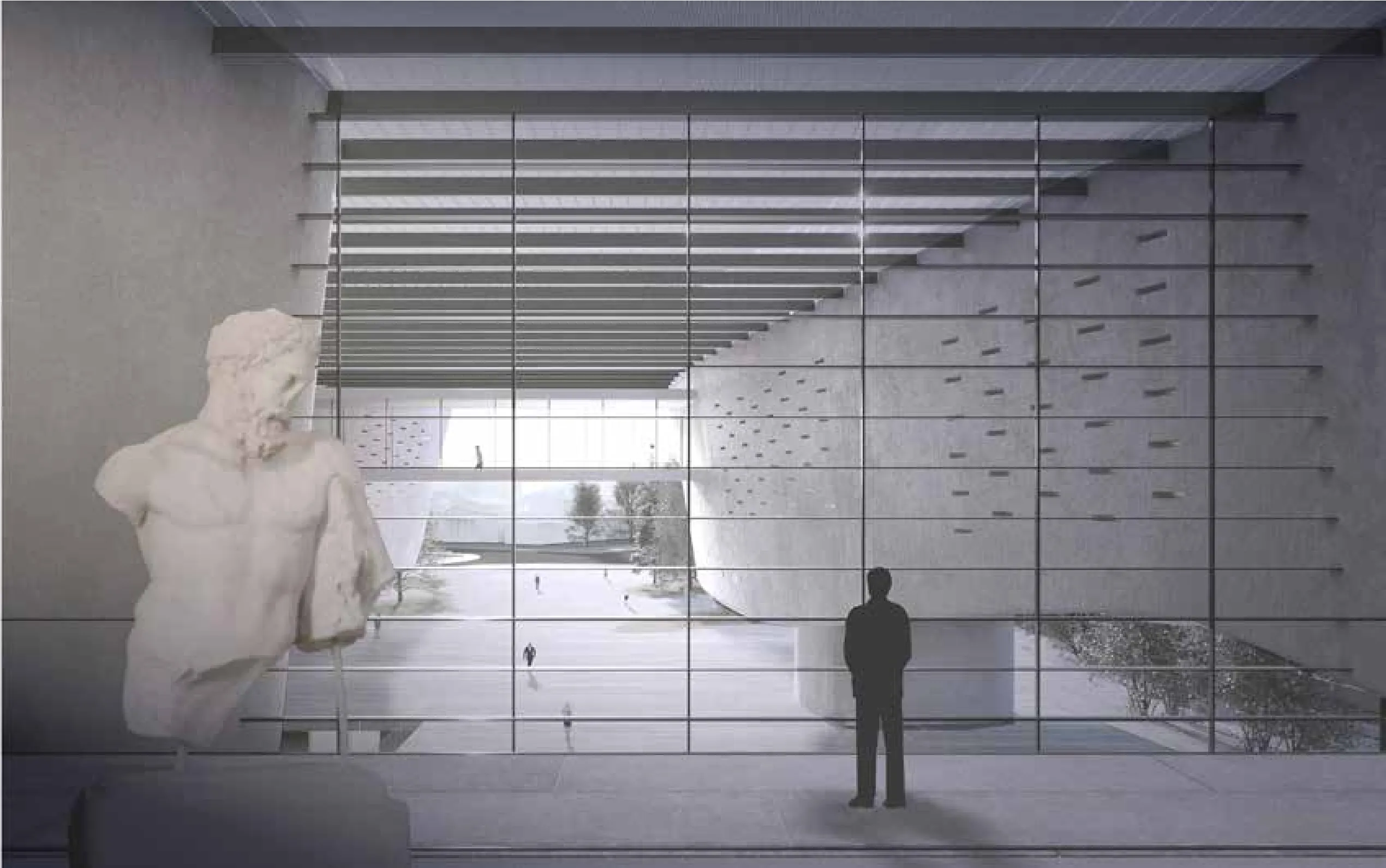
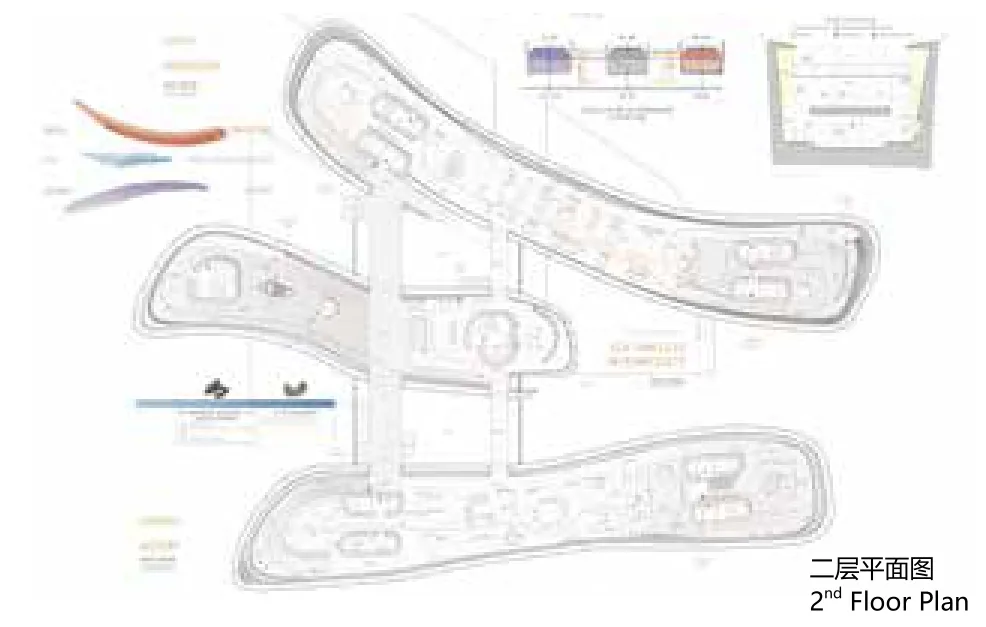
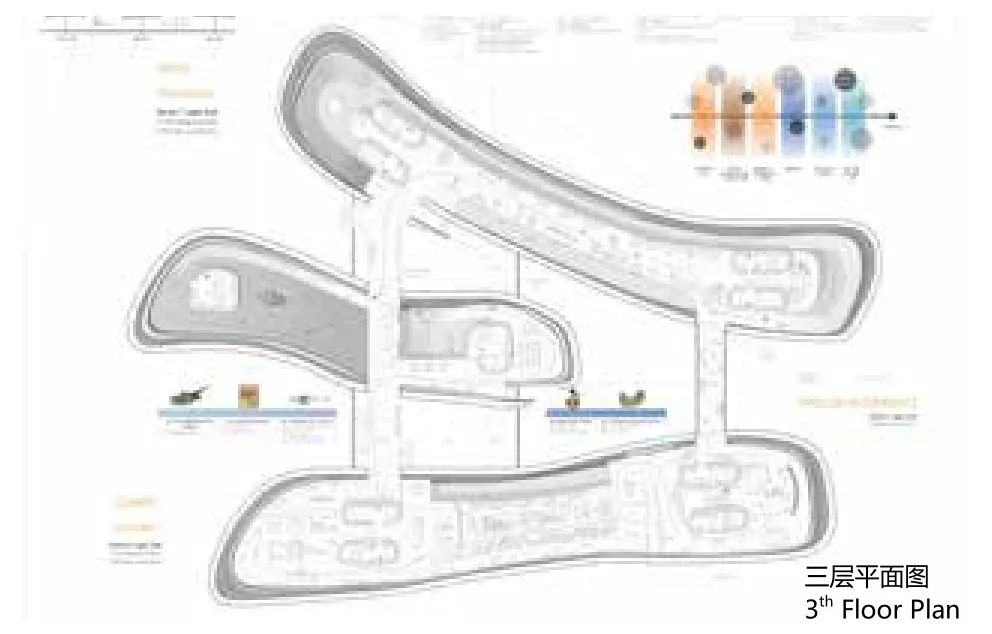

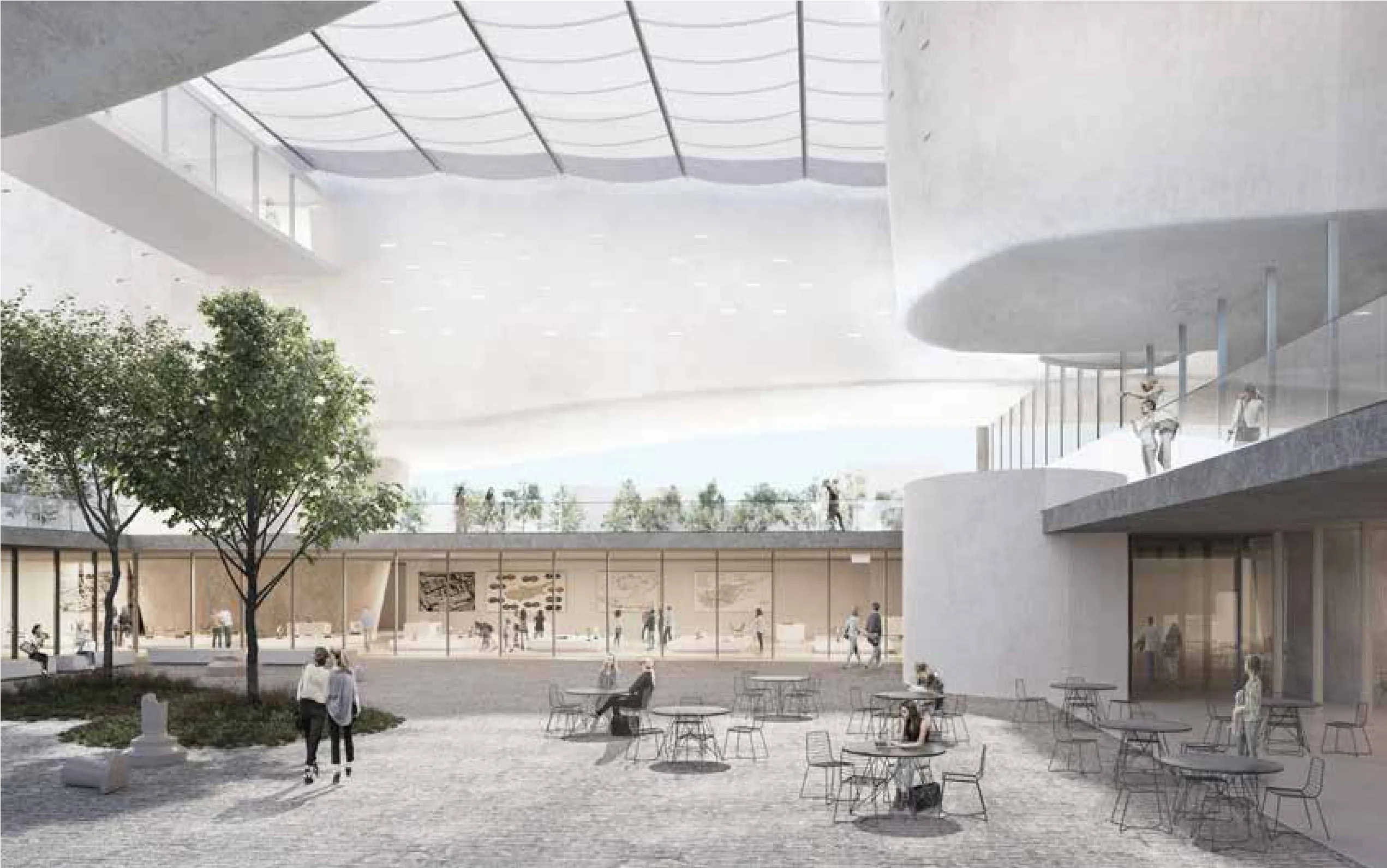
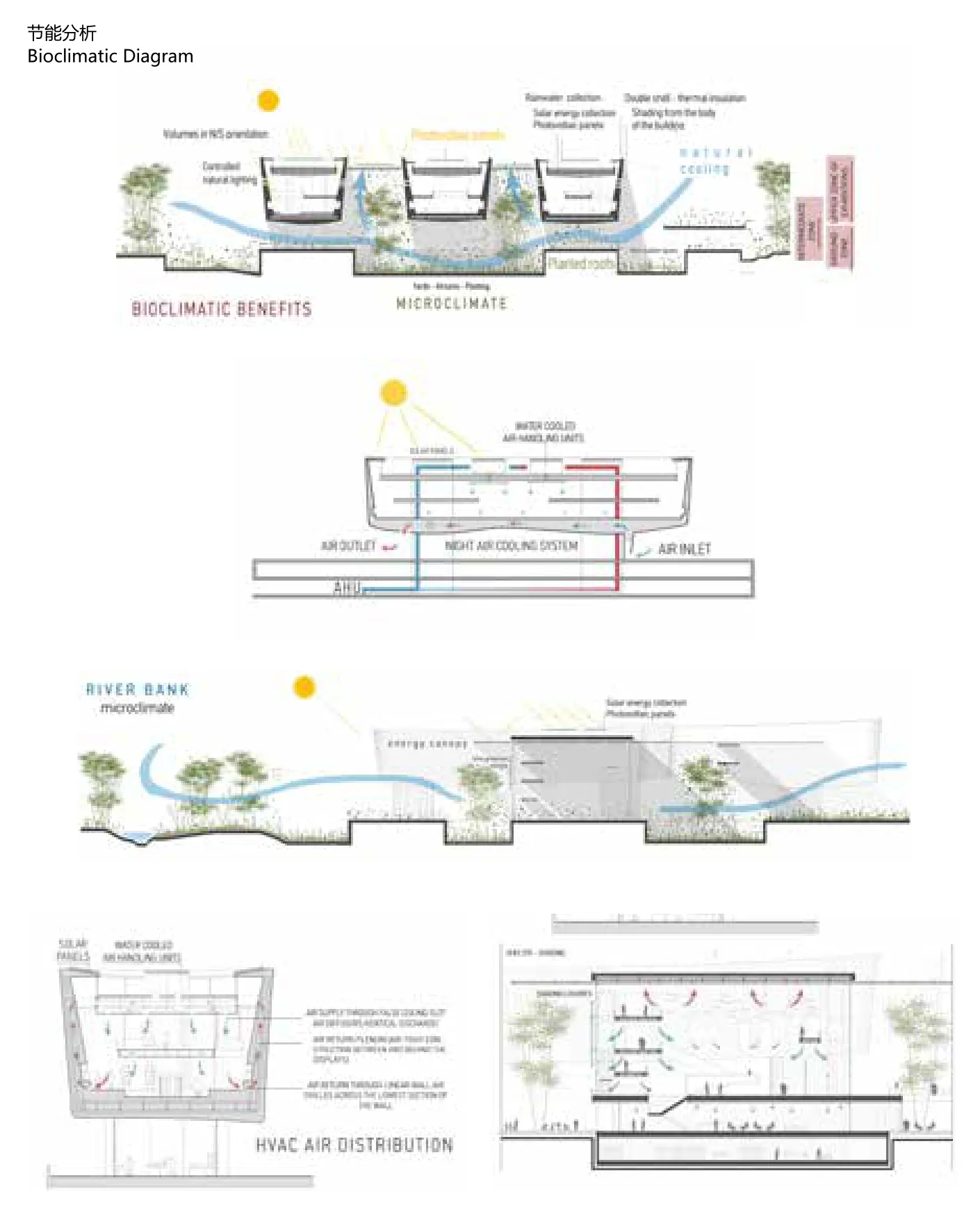
The architectural design of the permanent exhibition is materialized by three spatial and conceptual unities, each one corresponding on one of the elevated volumes. The first named TOPOS, narrates prehistory and focuses on the relations of the fi rst settlers of Cyprus with the land and its resources. The second named SEA, focuses on the continuous relation between the island and the sea - the timeless intermediate. The third named COSMOS, concerns the historical times, focusing on the relations and the interactions between Mediterranean cultures.
The fluidity of the exhibition spaces enriches the museological narration,while the mezzanine levels adjust the spatial sizes to the human scale. The large number of small exhibits is integrated into the building envelope and thus the exhibition space acquires fl exibility for the development of alternative and diverse narrative media. The three exhibition spaces are interconnected through transparent bridges, reminding visitor the presence of the living city.
The construction of the museum combines the technological accuracy and the parametrization of the envelope with the earthly substance of the texture and the image of the plastic artwork, a fact which fi nally de fi nes its form and aesthetic presence.
The new archaeological museum -within today’s globalized reality- seeks to express its identity through the elements that gave birth to the Cypriot civilization, not only the materials, but also the characteristics of the Mediterranean life and culture (the proximity of the natural, the meeting centers, the sightlines to the landscape, the search of dense shade etc) that are still alive in the everyday life of the locus. In this meaning, it aims to be a landmark, a cultural installation that would nurture new environments and behaviors, and act as a revitalizing gesture to the city.

