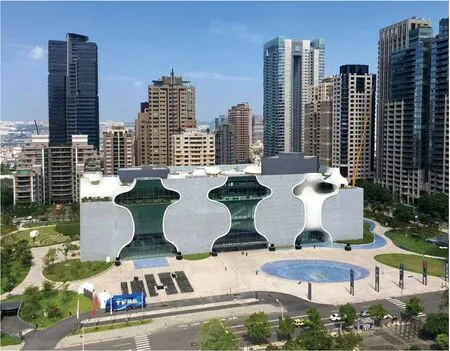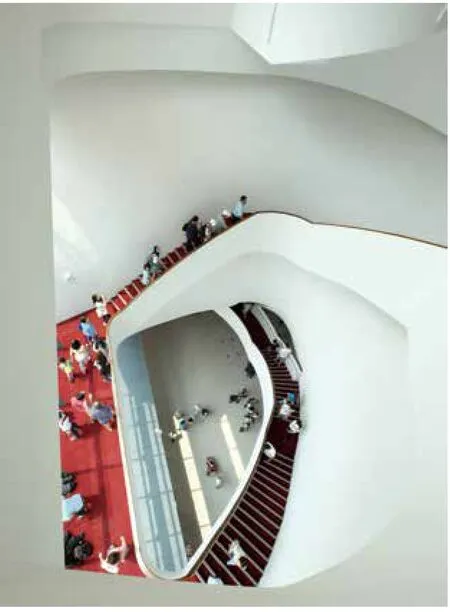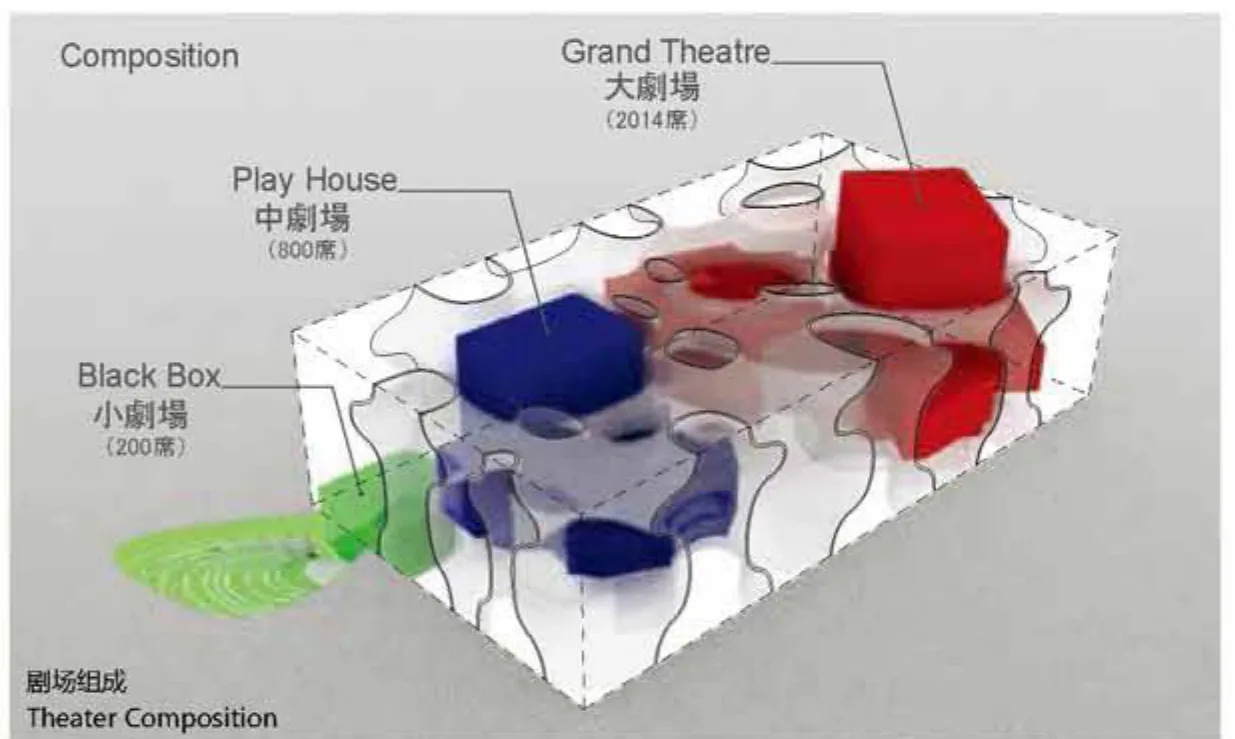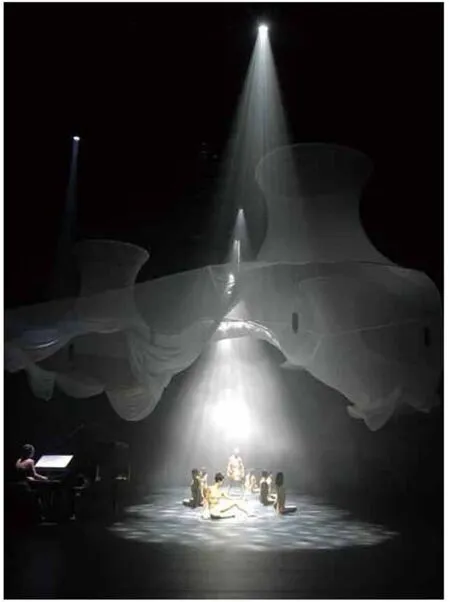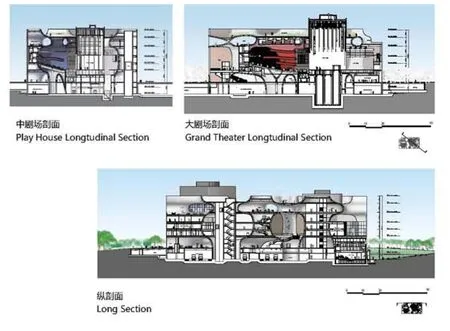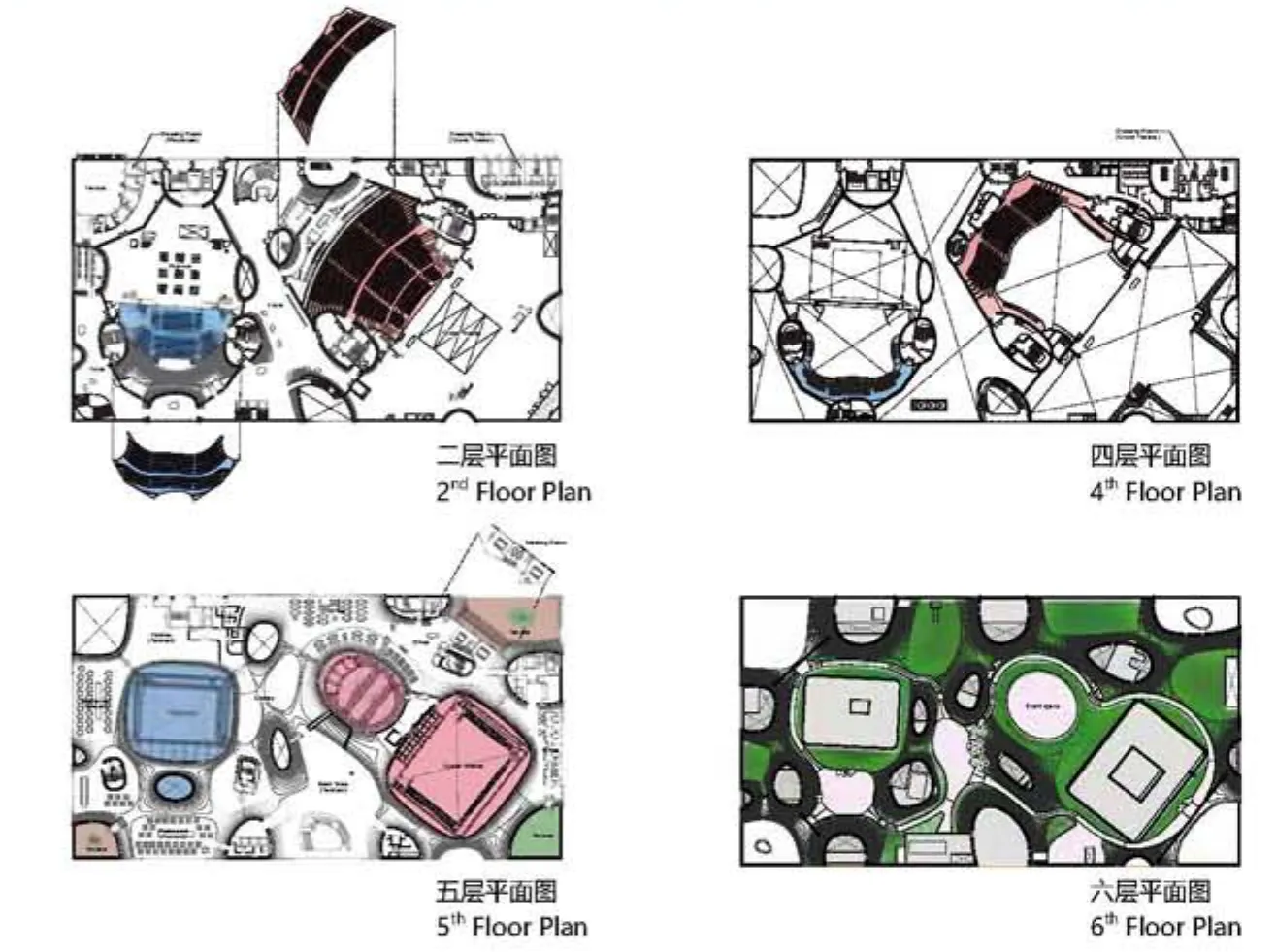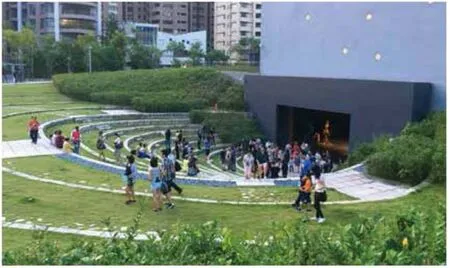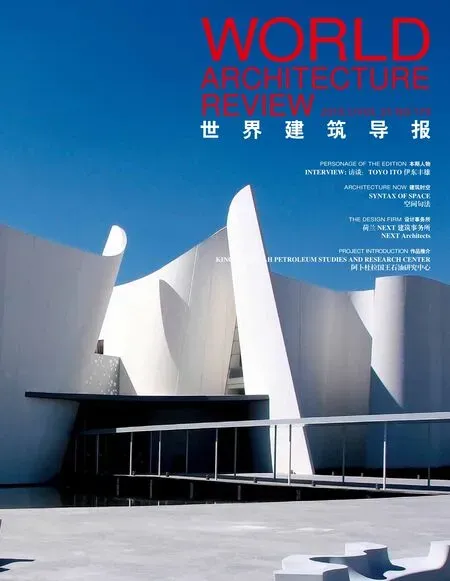台中歌剧院
客户:台中市政府
项目地址:中国台湾,台中
设计时间:2006年8月 – 2008年7月施工时间:2009年12月 – 2016年9月建筑占地面积:57 020.46m2
建筑总面积: 51 152.19m2
建筑师:伊东丰雄及合伙人事务所
当地建筑师:Da-Ju 联合建筑事务所结构工程师:奥雅纳
家具设计:Kazuko Fujie工作室
Client: Taichung City Government
Address: No. 101, Sec. 2, Huilai Rd., Xitun District, Taichung City, 40756, Taiwan, China Design phase: August 2006 – July 2008
Construction phase: December 2009 – Septmeber 2016 Site area: 57 020.46m2 Total fl oor area: 51 152.19m2
Architect: Toyo Ito & Associates, Architects Local architect: Da-Ju Architects & Associates Structural engineer: ARUP
Furniture design: Kazuko Fujie Atelier

台中歌剧院是位于台湾中部大城市——台中市的一座剧院综合体。该综合体由三个分别设有2 000席、800席及200席的剧场组成,配有充足的排练室和后台空间。建筑周边亦规划餐馆、日常商业设施和停车场。
这是继“仙台媒体中心”之后结构系统最复杂的项目。运用转换抽象的网格几何体,我们创造了三维曲面——钢筋混凝土壳状洞穴式空间。洞穴空间内设有三座剧场,洞穴式空间在水平和垂直方向形成两组管状空间。我们称之为“悬链面”。两层为一组,重复开合。这些层面垂直堆叠构成了建筑结构。
构造系统基于我们未实现的“根特的音乐、舞蹈和艺术文化广场”项目,但有所不同。在根特项目中,由于城乡连接紧密,我们采用了可呈现街道网络的空间设计。建筑正立面为沿建筑场地而建的切面,建筑物内外空间延展性强。台中歌剧院坐落于拟建公园用地,矩形建筑的四个立面延续仙台的抽象和独立之感。内部曲线几何延伸到外部,形成网状花园。
各个剧场空间相互独立,因而需要分隔系统。我们将之称为“插片”。在三维悬链面水平和垂直方向插入二维平面。水平插片相当于地板,如无边的水面般延伸于悬链面空间。根据平面,地板可连续或独立。垂直插片犹如注满水的洞穴的断面,反复出现在立面和截面上。
我们创造洞穴式原始空间,置身其中,人们可以感受有机空间网络。我们希望台中歌剧院能够成为人类情感表达的本源形式——艺术表演的适宜场所。
This is a theater complex planned in Taichung, a metropolis in the central part of Taiwan. The complex includes three theaters with 2000 seats, 800 seats, and 200 seats, with plenty of rehearsal rooms and back spaces. Restaurants and commercial facilities for daily use and park spaces around the building were also planned.
This project has the most complicated structural system since the “Sendai Mediatheque”. We created a huge cave-like space with three-dimensional curved surfaced reinforced concrete shells, which was generated from the transformation of geometries created with simple grids. Housing three theaters in this cave-like space, the space forms two pairs of tubular space in vertical and horizontal directions. We named this structure “Catenoid”.Two layers are combined as a set, and those layers repeatedly open and close. These formations are then stacked vertically to form the structure.
This structural system is based on our unrealized project “Forum for Music, Dance and Visual Culture, Ghent”and yet there are some diあerences. For the Ghent competition, due to the close relationship between the city and the suburbs, a space that represents streets networking was intended. The façade is a cut surface along the site, and the inside of the architecture and its outside had strong continuity. The site of the Taichung Opera House is the proposed park and the four façade surfaces of this rectangle shape have abstract and independent sense as in the case of Sendai. And yet the curved geometry inside has continuity to the outside,which forms the networked garden.
As each theater space needed to be independent, a dividing system is required. We named this system “Plug”, and here two-dimensional surface was plugged in three-dimensional Catenoid surface horizontally and vertically. The horizontal Plug performs its role mostly as a floor and it looks like an extended water surface stretching out within the Catenoidal space. The floor can be continuous or independent depending on the surface level. The vertical Plug can also be considered as a sectioncut of a cube filled with water in the cave and appears on the façade and cross-sectional surface repeatedly.
We created this cave-like primitive space where people can feel the organic spatial network, in hopes that this space can be a suitable place for play performances, the fundamental form of expression for human beings.
