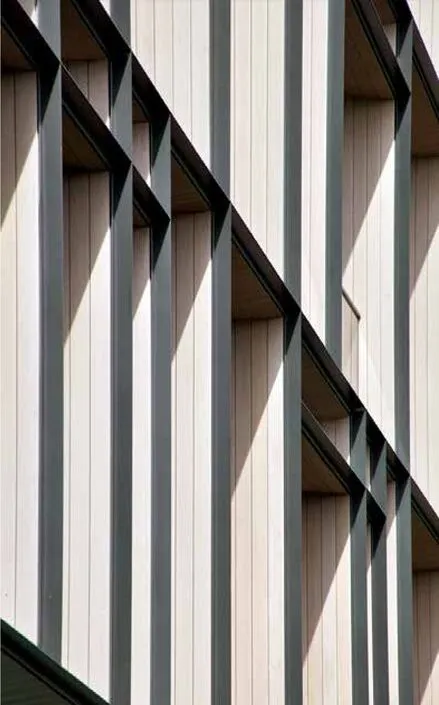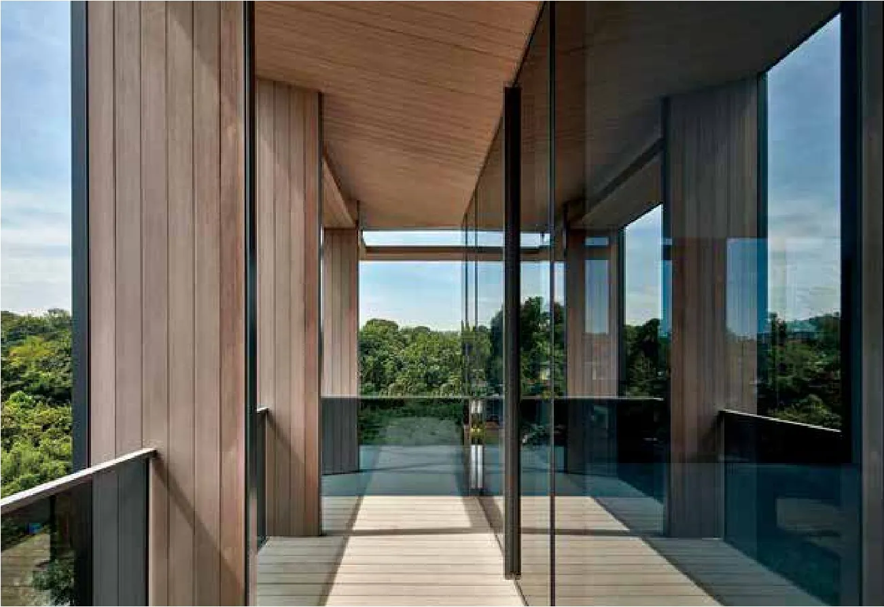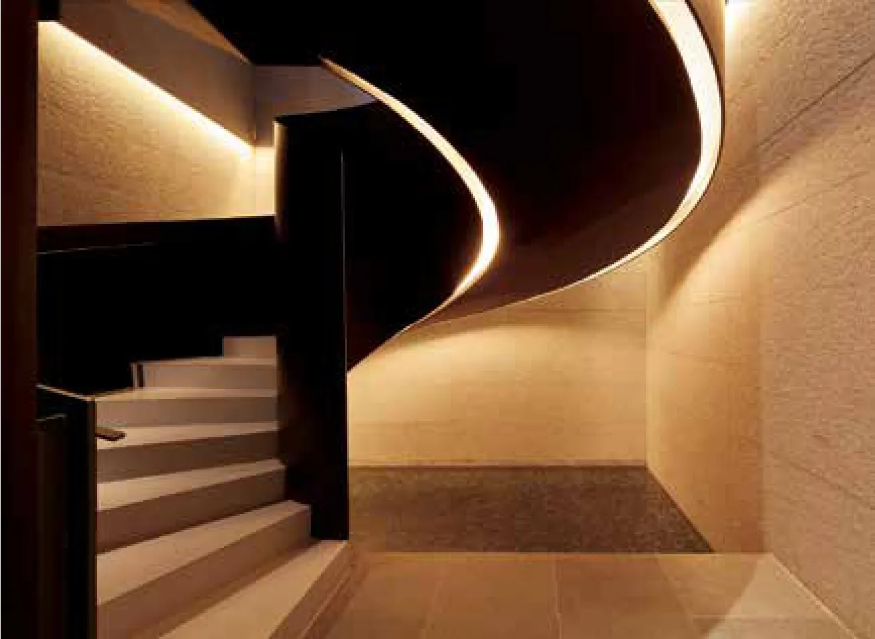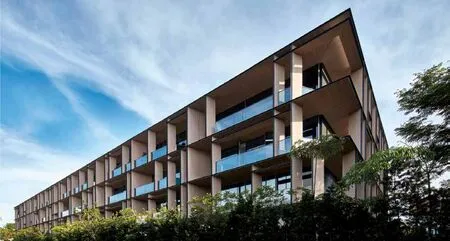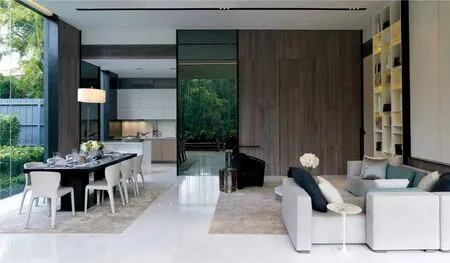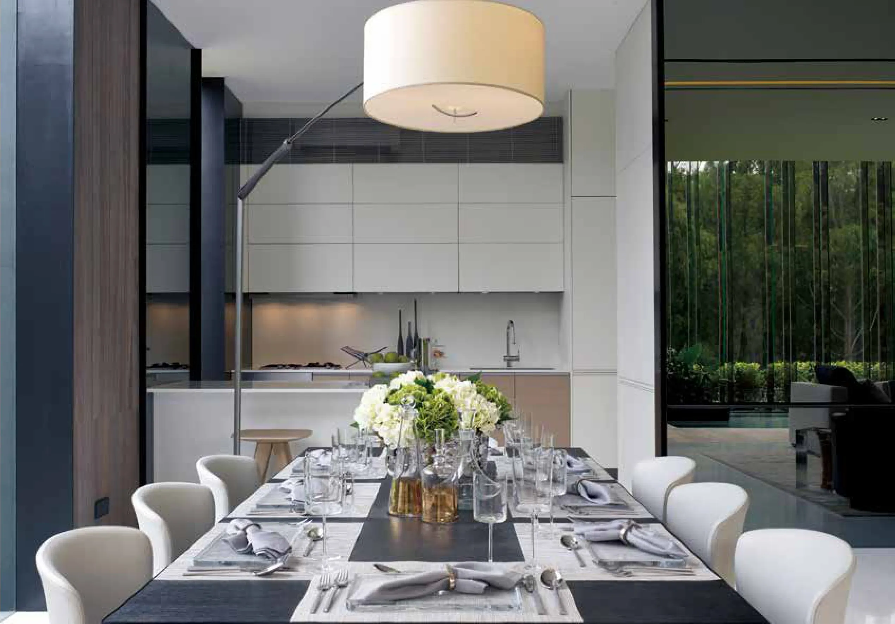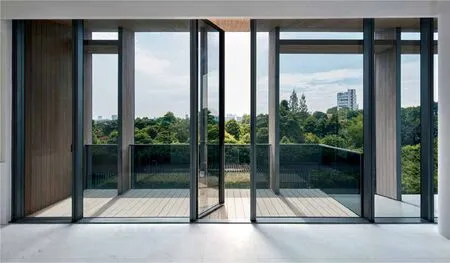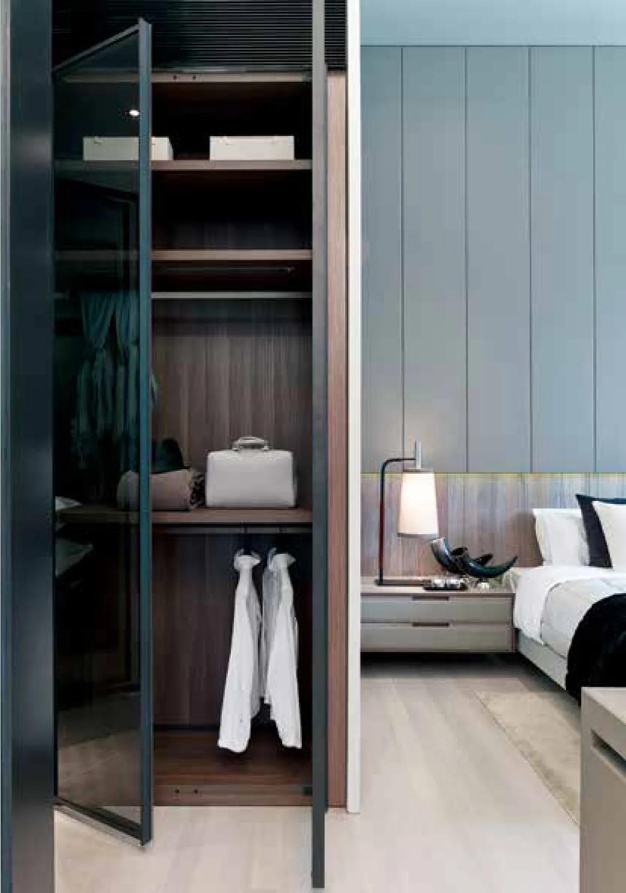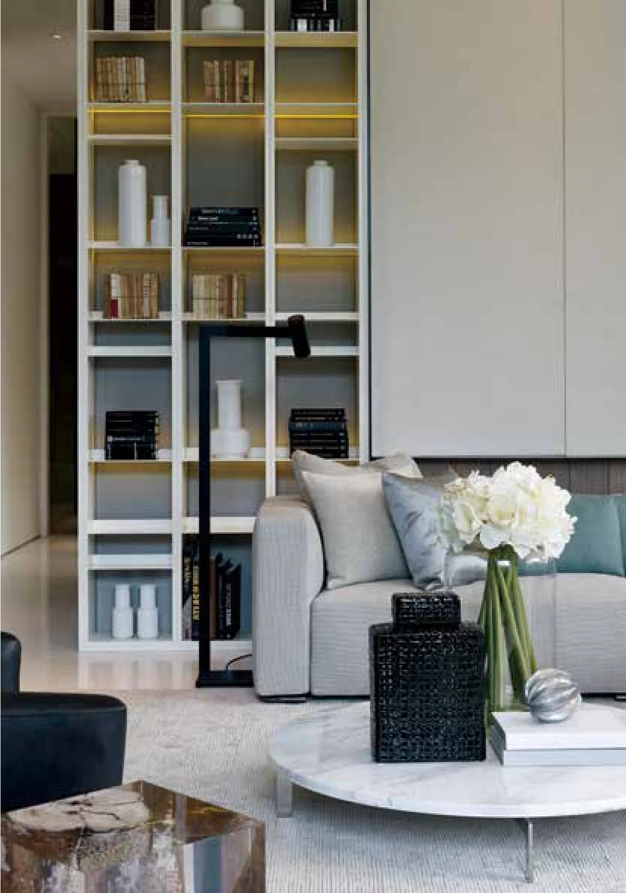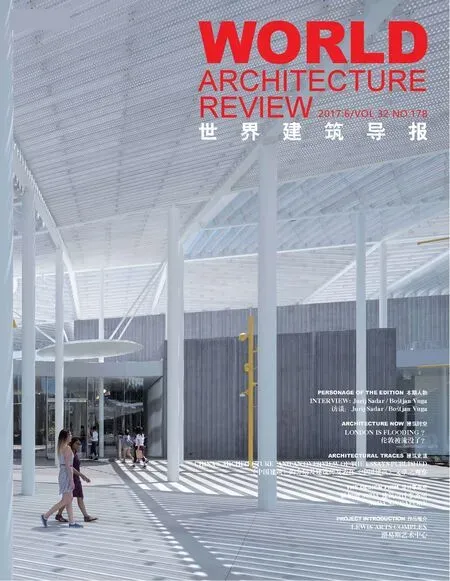古鲁尼园极致住宅
古鲁尼园极致住宅
Cluny Park Residence Singapore
新加坡
开发商:Shelford 房地产公司
建筑设计:曾仕乾/SCDA建筑设计事务所
室内设计:SCDA建筑设计事务所
日期:2016年
Developer: Shelford Properties Pte Ltd
Architect: Soo K. Chan | SCDA Architects
Interior: SCDA Architects
Year: 2016
公寓位于新加坡植物园的街道对面,有着郁郁葱葱的热带景观,每栋楼包括4层,共有52个单元,每一户均配有私人电梯。本建筑坐落于联合国教科文组织最新宣布为世界遗产地的独特景色中,而且每个单元都拥有一个大阳台;阳台周边被各成角度的散热片包围,成为了公寓的遮阳设置和相邻单元的分隔,同时又形成了良好的视角,能够直接观赏到公园的绿茵美景。
单元内的全景玻璃使得室内和室外在空间上的屏障消失不见,从而室内空间在视觉感官上得到了延伸。一层公寓的特色在于它设有与街道完全隔离的私人庭院和游泳池,并和周边的植被相连接。在最高两层的复式单元,则拥有双层挑高的宽阔居住空间,由于四楼处于顶层位置,其天花板与地面的距离更大,使得空间更为宽阔。公寓的公共设施包括:一个有露天平台和按摩浴缸的泳池,一个烧烤区,还有一个健身房,这些设施都被设置在能够观赏到360度全景的屋顶层,让所有的居民都可以使用。
建筑物的外立面是由镶嵌着铝合金轻复合木材料作为外框的玻璃组成的,使得建筑物在视觉上结构清晰且非常自然。这种设计感同样也被运用到了室内,通过明亮色的主题方案,巧妙地将木质元素以多种形式融入其中:白色橡木地板,有着清晰纹理的柏木背景墙,以及胡桃木的衣柜。
本项目荣获2017年 Architizer A+ 多单元低层住宅,评审特别提名奖。
Set in a lush tropical landscape across the street from the Singapore Botanic Gardens, Cluny Park Residence comprises 52 units positioned over four storeys, each with private lift access.The condominium takes full advantage of its privileged location by the new UNESCO World Heritage site, with every unit sporting a large balcony bordered by angled fins that provide sun shading and division between neigh bouring units, whilst directing and framing the views towards the Garden’s greenery.
The units’ full-height glazing dissolves the barrier between indoor and outdoor space, visually extending the interiors. Ground-floor apartments feature private patios and pools that are protected from the street and the adjacent lots by a layer of perimeter planting. The top two floors house duplex units, allowing for generous double-height living spaces and higher ceilings on the fourth storey. The condominium’s public facilities – which include a pool with a deck and Jacuzzi, a barbecue pit, and a gym – are situated on the roof level with unhindered 360-degree vistas accessible to all residents.
The façade is composed of glazing framed by light composite timber trimmed with aluminium,giving it a natural yet clearly structured look. This is carried over to the interiors, which employ a luminous colour scheme and feature subtle inclusions of wood in its many forms: it can be found in the white oak floors, textured brushed-cypress feature wall, and walnut wardrobe cabinets.
Architizer A+ 2017 Awards Jury Special Mention, Multi-Unit Low-rise Housing.
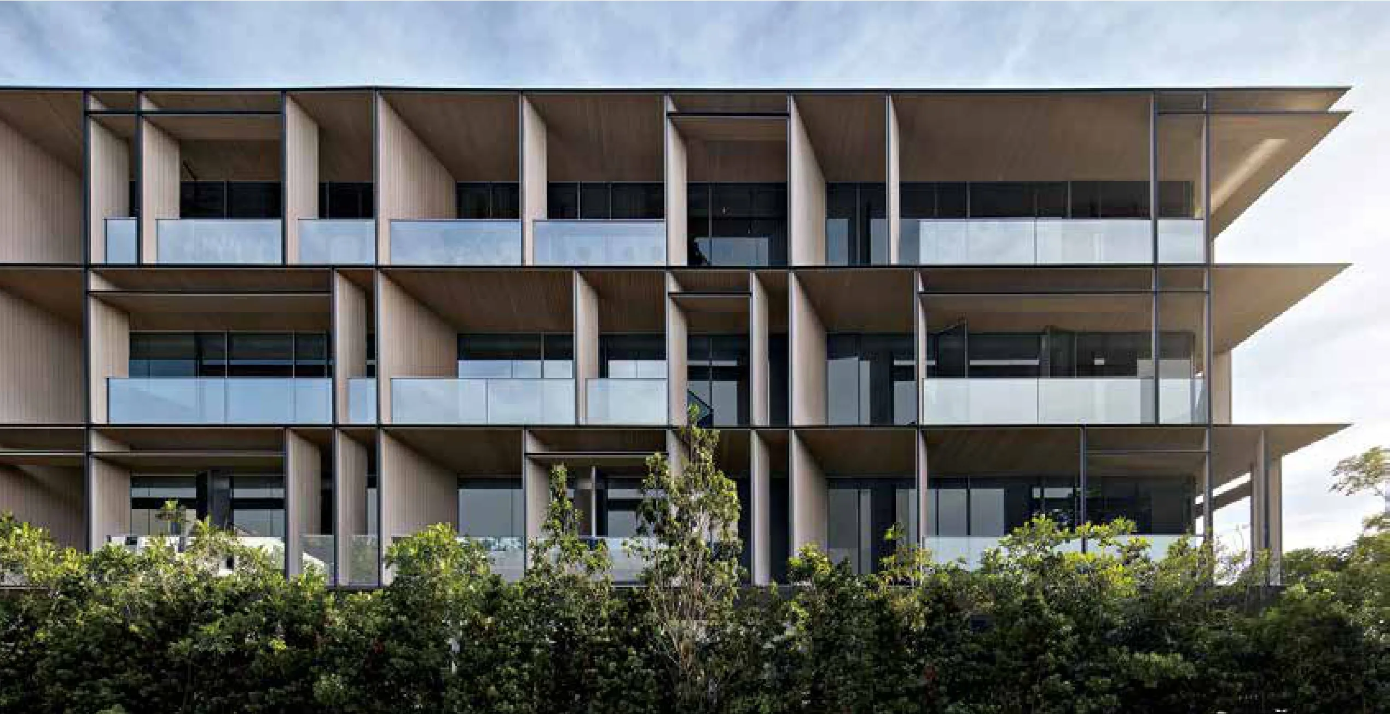
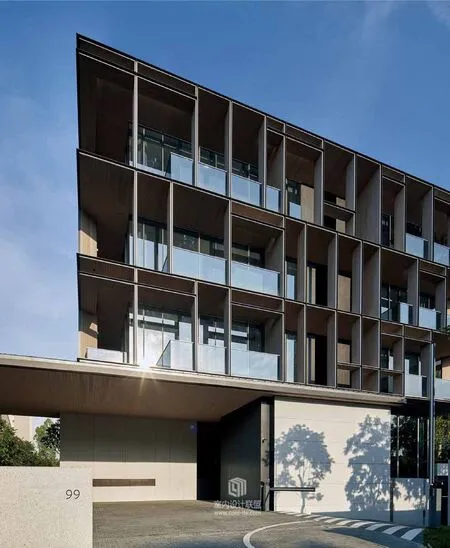
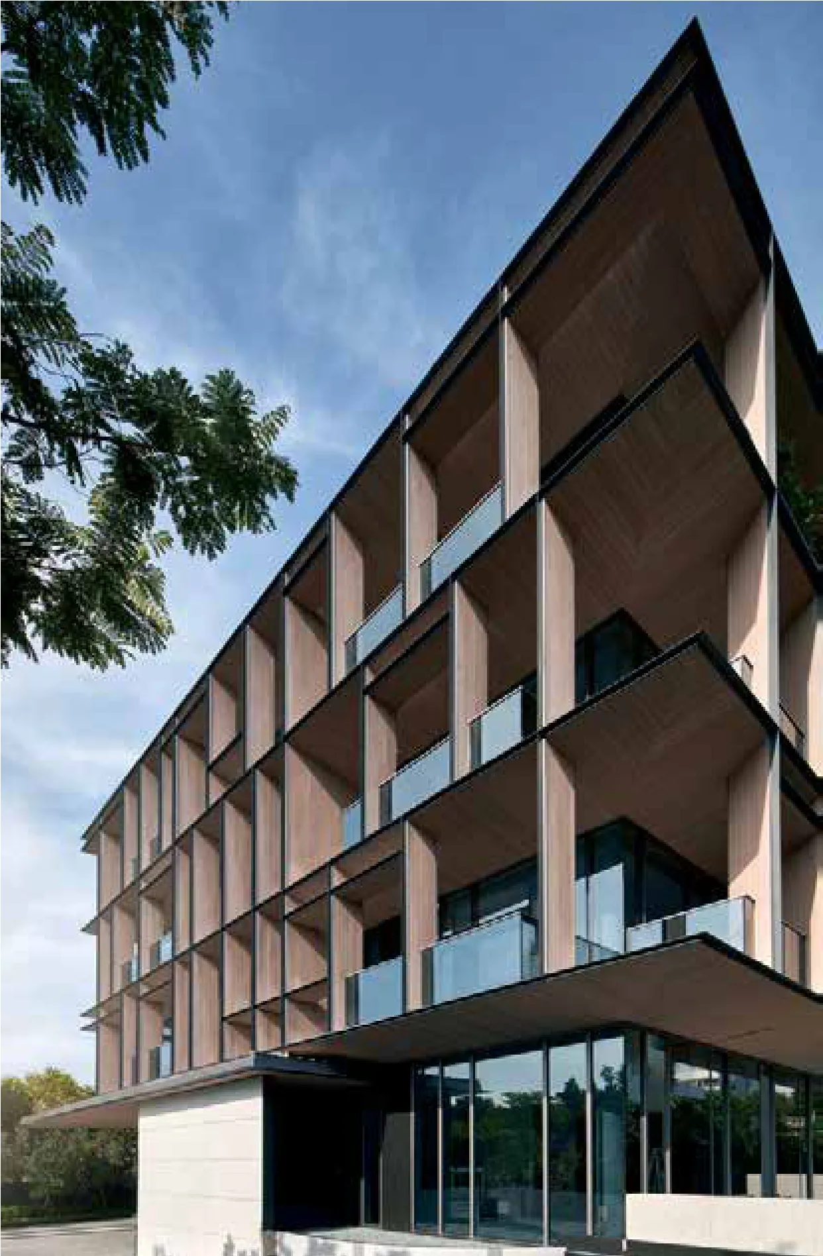
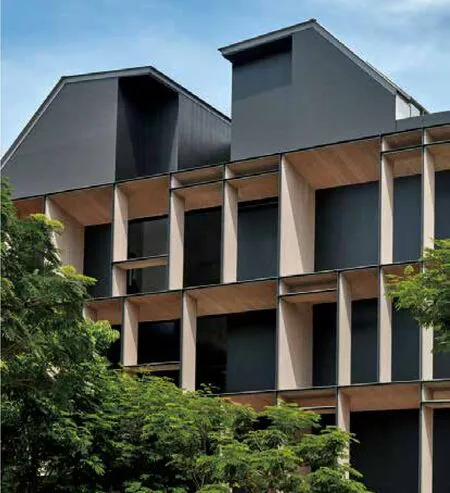
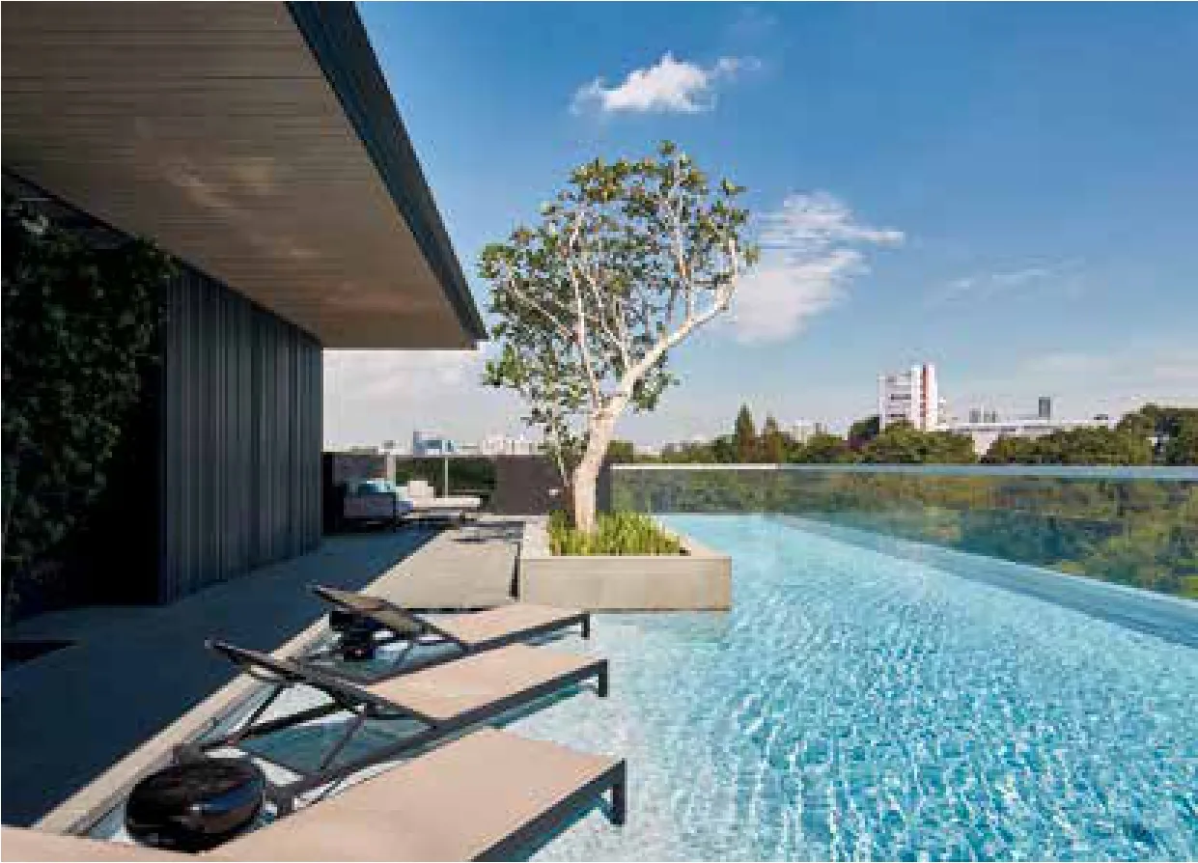
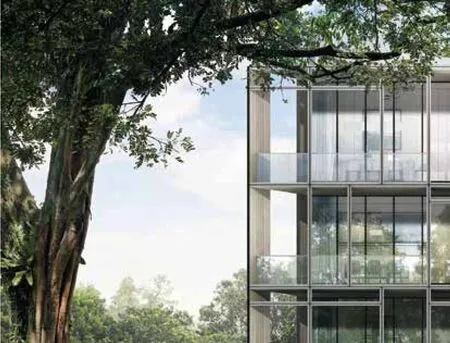

标准层平面 typical plan

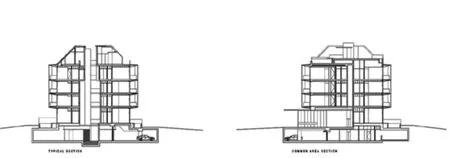
剖面 section
