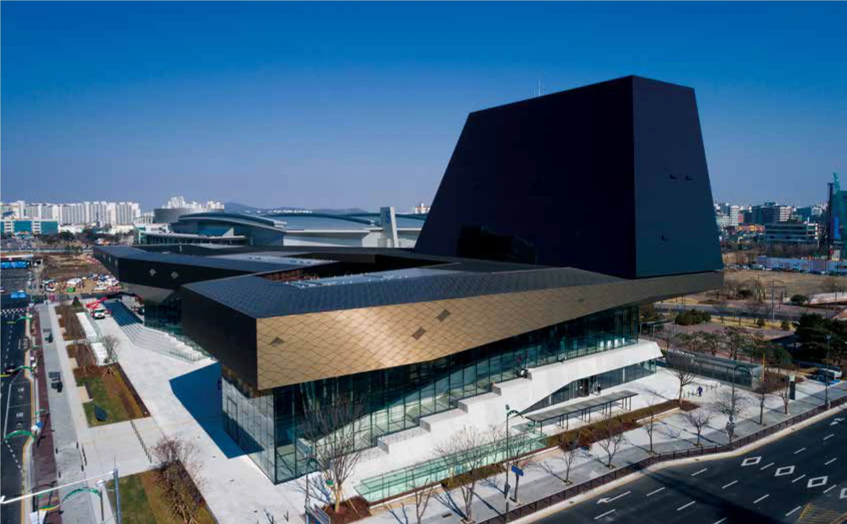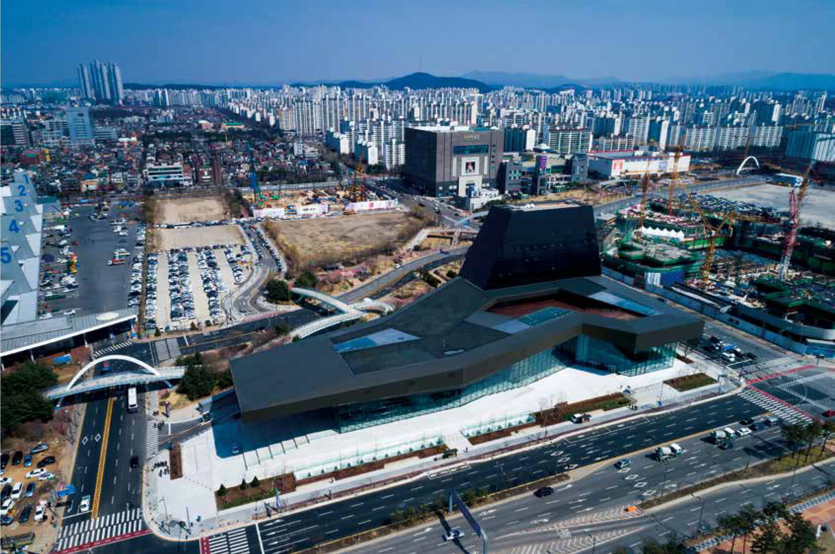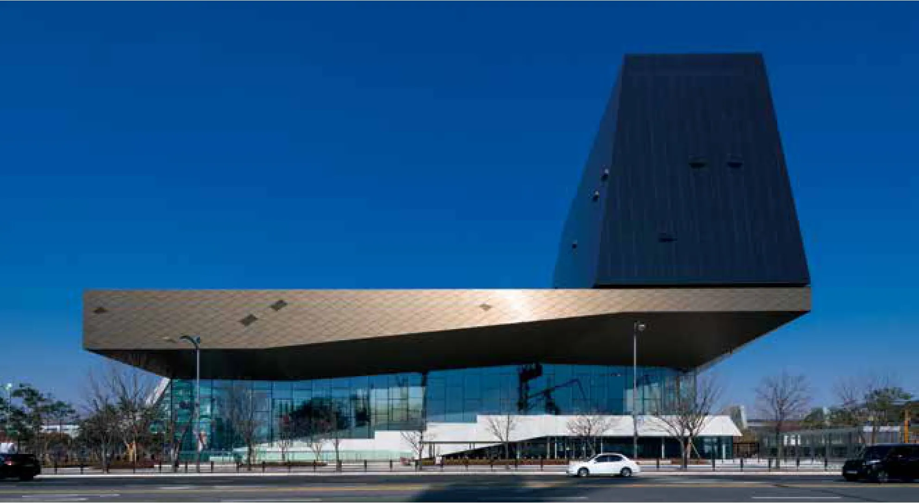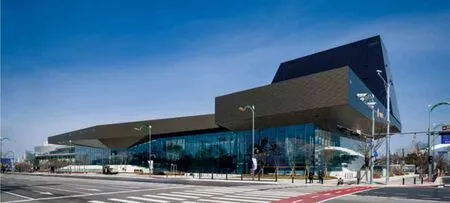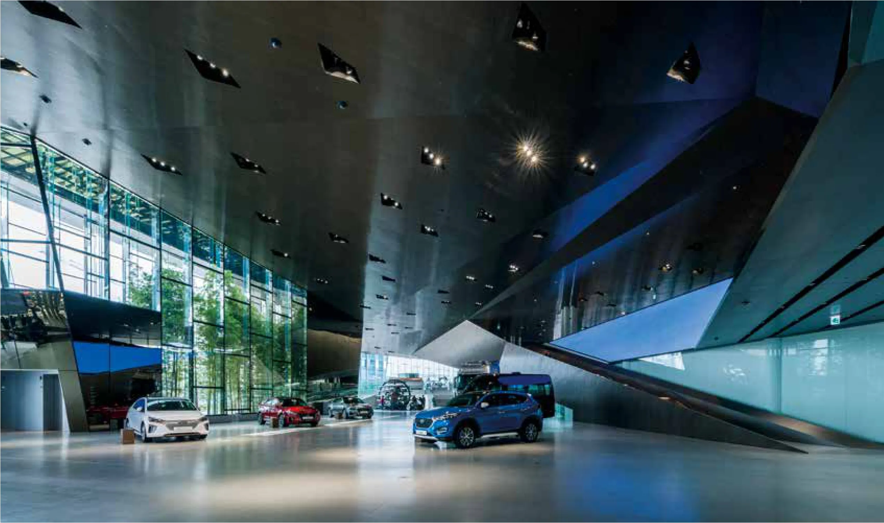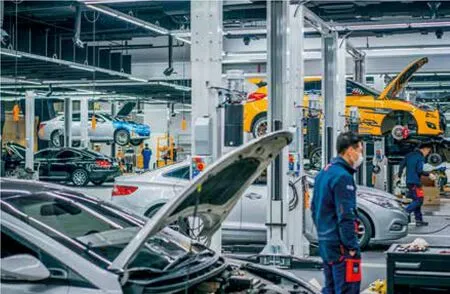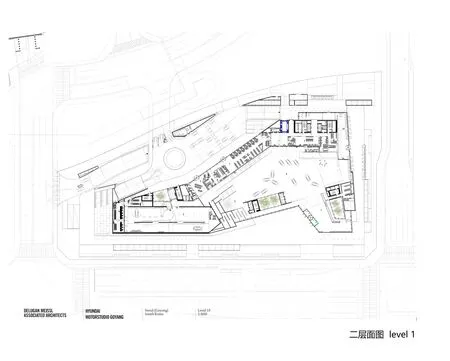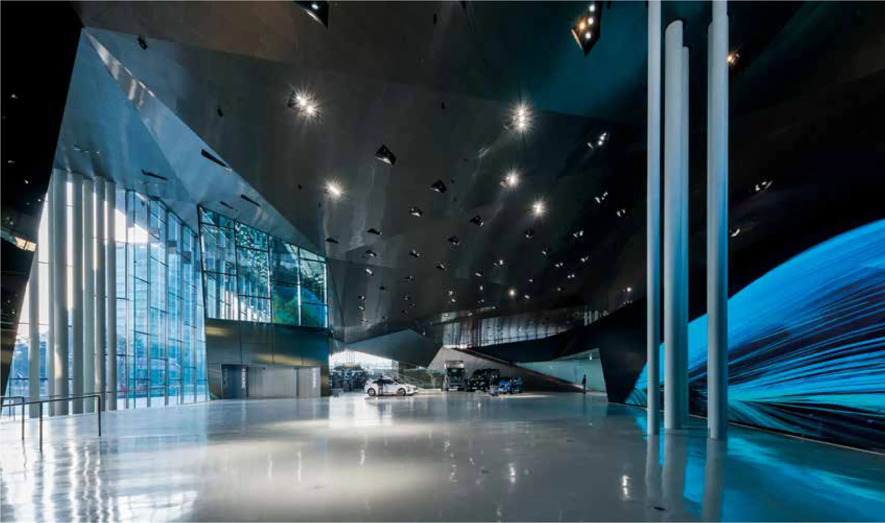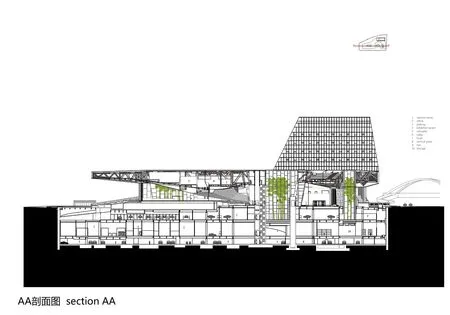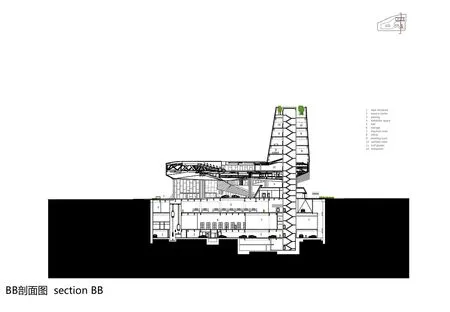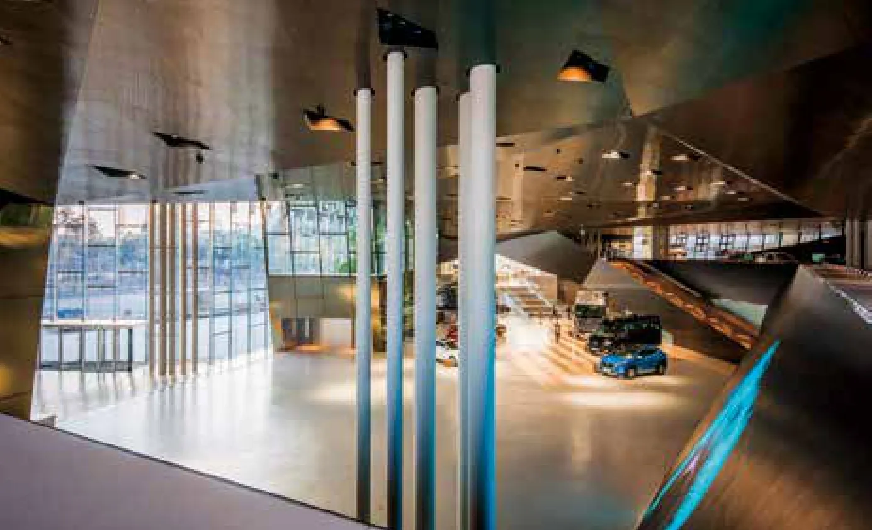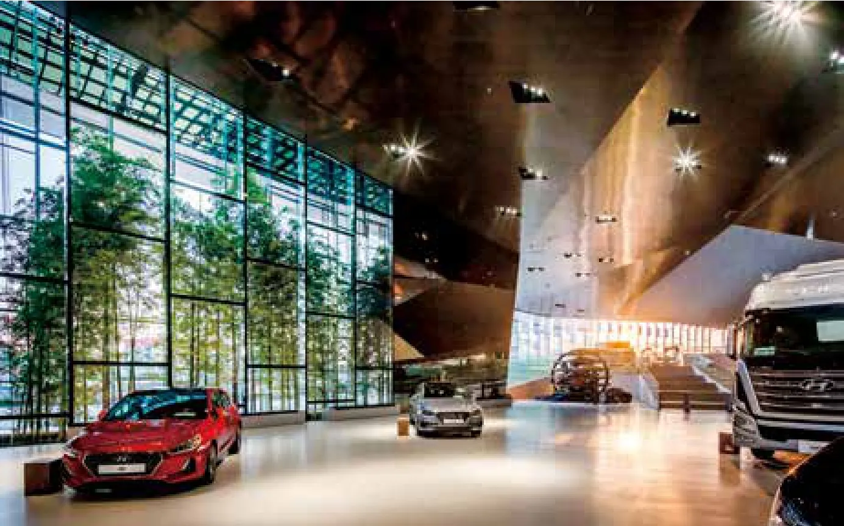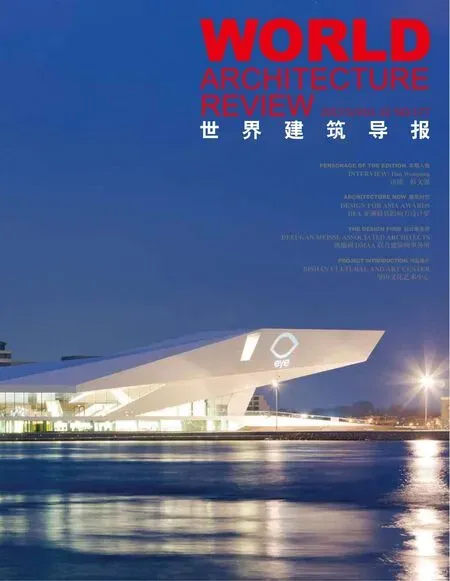Hyundai Motorstudio Goyang Seoul, South Korea 高阳现代汽车体验馆
韩国首尔
Hyundai Motorstudio GoyangSeoul, South Korea高阳现代汽车体验馆
韩国首尔
建筑类型:文化
设计竞赛:2011年一等奖
规划设计:2012年
施工:2013年5月
竣工:2017年2月
建筑面积:63 860平方米
总表面面积:63 860平方米
基地面积:16 719平方米
建成面积:9 266平方米
摄影:Katsuhisa Kida, Raphael Olivier
Category: Cultural
Competition: 2011 [1.prize]
Start of planning: 2012
Start of construction: 05/2013
Completion: 02/2017
Floor area: 63 860 m²
Gross surface area: 63 860 m²
Site area: 16 719 m²
Built-up area: 9 266 m²
Photographers: Katsuhisa Kida, Raphael Olivier
现代汽车以其 “现代精品车”战略(即关注包括技术、功能、设计、舒适和可持续性等的质量定义)为基础,举行了一场邀请式建筑竞赛,以期寻找同时适用于现代汽车所有多样化展厅的全面设计概念 。
DMAA 的竞赛方案解决了“现代精品车”的所有关键问题,并将其表达为主题、假设和参数。获奖概念的核心主题和内容随后被纳入了广泛的《全球经销商空间标识(GDSI)手册》,这为现代汽车的经销商提供了基本设计理念和具体实施过程中的细节灵活性。自2014年以来,世界各地的现代汽车展示厅都根据这个指南进行了调整或新建。
位于首尔高阳的新现代汽车体验馆也是根据GDSI系统打造的。建筑概念在景观、垂直绿化、天际线形状上运用简洁的特征化元素中运用手册的模块化原则。这三种设计元素主导了汽车体验馆的建筑空间,但避免了对广阔空间单元的全景形成干扰,这种全景由简单、清晰的开放性、透明性结构定义,从不同角度对汽车进行呈现,这与游客可自由漫步其中的城市和自然景观类似。
建筑的独特性在于在一个建筑中整合销售、品牌中心、汽车主题公园、办公室和服务等多种功能,这也是设计面临的主要挑战。这些功能在水平中排布,逐层叠加,通过垂直设计元素将它们连接起来。这种设计的目的是为客户创造一个完整的品牌体验,让他们充分享受公司提供的高质量服务。这种体验代表着每个人都曾想象过但从未实现的旅程,激发了人们关于汽车之旅与走近汽车的想象。
Hyundai’s “Modern Premium” strategy – the concern’s de fi nition of quality encompassing technology,functionality, design, comfort and sustainability – formed the basis for an invited architectural competition to fi nd a correspondingly comprehensive design concept, which could be simultaneously applied to all of Hyundai’s spatially very diverse locations.
DMAA’s competition entry addressed all key aspects of “Modern Premium” and formulated these as titles, hypotheses and arguments. The central themes and content of the winning concept were subsequently incorporated into the extensive “Global Dealership Space Identity” (GDSI) Manual, which presents both the basic design idea for Hyundai’s dealerships and the fl exibility with which it can be implemented in detail. Hyundai showrooms worldwide have been adapted or newly built according to these guidelines since 2014.
The new Hyundai Motorstudio Goyang in Seoul has also been realised in line with the GDSI system.The concept of the building applies the Manual’s modular principle with concisely de fi ned characteristic elements: Landscape, Vertical Green and Shaped Sky. These three design elements dominate the space of the Motor Studio without interfering with the panoramic view into the vast spatial unit, which is de fi ned by simple and clear structure of openness and transparency, where automobiles are presented from di ff erent perspectives – similar to an urban or natural landscape, where visitors can wander freely.The uniqueness of the building – and at the same time the main challenge of its design – lies in its ambition to unite a multitude of functions – Sales, Brand Center, Automotive Theme Park, O ffi ces and Services – in one structure. These functions are positioned in horizontal areas, one above the other,and are connected through the vertical design elements. The aim was to create a complete and integralexperience of the brand Hyundai for the customers and to let them fully enjoy the high quality of service o ff ered by the company. Symbolically, the experience represents a journey everyone has imagined but never took, into a space, which stimulates one’s imagination – a journey of a car, a journey to a car.

