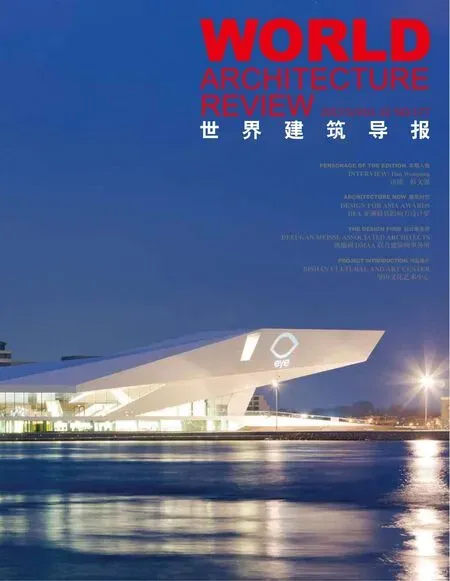Shift House, Japan 挪移房,日本
2017-11-03 19:13设计公司木下昌大建筑设计事务所KINOarchitects日本
世界建筑导报 2017年5期
设计公司:木下昌大建筑设计事务所 / KINO architects(日本)
Shift House, Japan 挪移房,日本
设计公司:木下昌大建筑设计事务所 / KINO architects(日本)
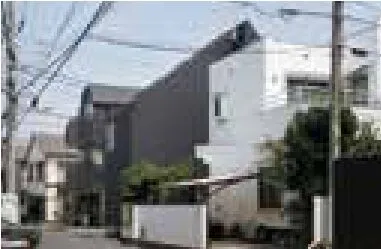
在东京市郊众多住宅之中,Shift house特别抢眼。全屋黑色木外墙,加上不规则的外形,成为区内的焦点。在不能超过三层楼高限制下,KINO建筑团队成功构思到一个既简易又创新的策略,重新打造屋内间隔。建筑师将全屋直切成四份,再将每份前后挪移,原本长方形的空间就能分拆出多个房间,增加居住空间的私隐度。
Located in the slow-paced residential area in Tokyo suburbia, the Shift house stands out with its distinguishing black wood exterior. But the exterior is perhaps the least groundbreaking aspects of the building. KINO architects provide a simple and innovative solution to create spaces. By cutting the building into four portions and sliding each front and back, the team managed to remarkably modify the con fi guration within the three-storey height limitation of the neighbourhood.
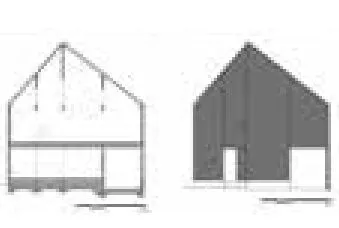
剖面图立面图
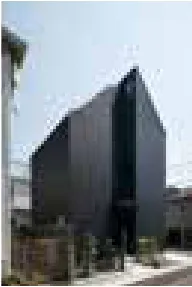
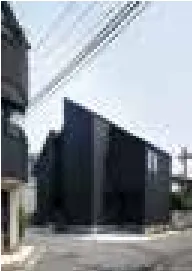
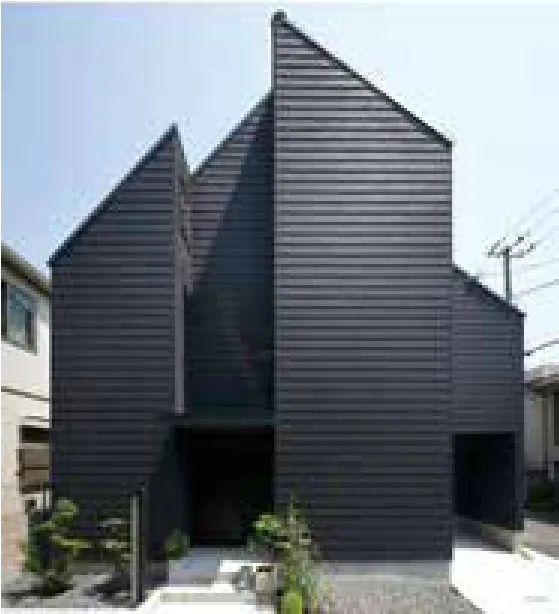
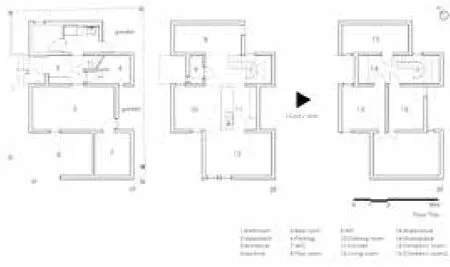
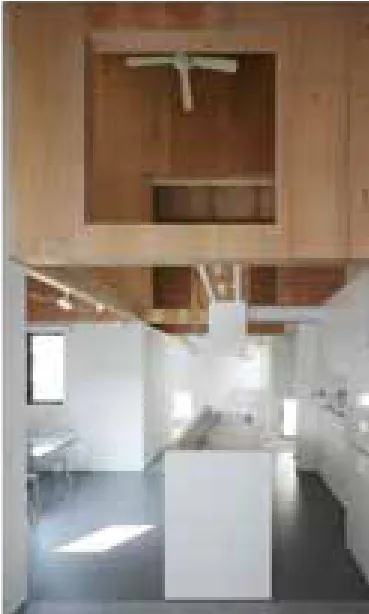

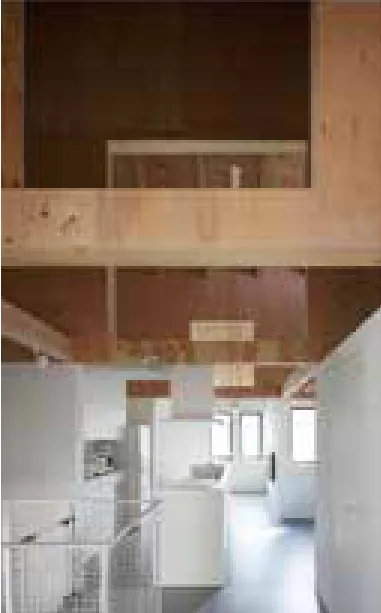
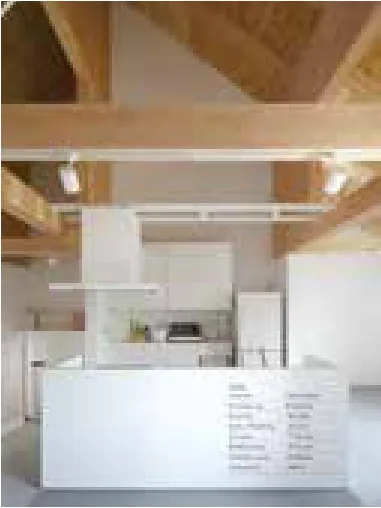
猜你喜欢
现代装饰(2021年4期)2021-11-02
青年文学家(2021年15期)2021-07-19
数字技术与应用(2020年1期)2020-04-21
西部资源(2019年2期)2019-11-12
动漫星空(兴趣百科)(2019年11期)2019-11-05
科技视界(2019年24期)2019-09-28
现代营销(创富信息版)(2018年6期)2018-09-05
质量与标准化(2018年3期)2018-06-06
工业设计(2016年6期)2016-04-17
黑龙江科学(2016年5期)2016-03-24

