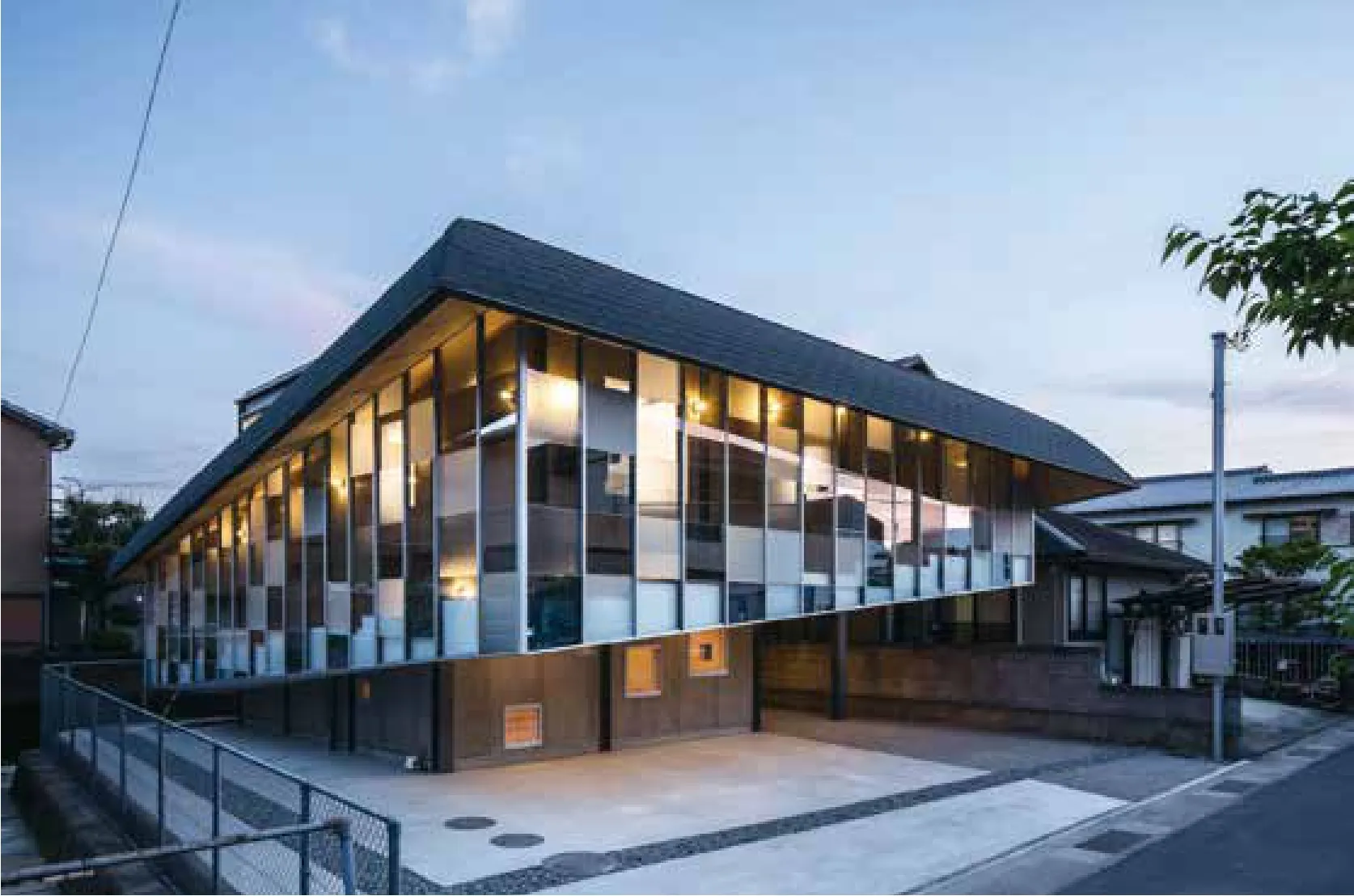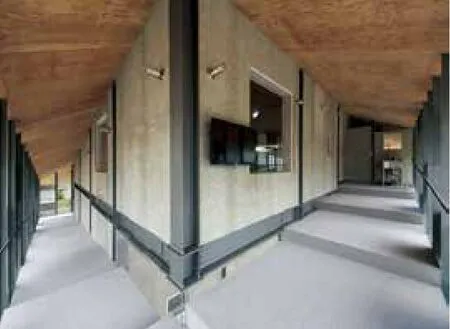Y Ballet School, Japan Y 芭蕾舞学院,日本
设计公司:y+M设计事务所 / y+M design office(日本)
Y Ballet School, Japan Y 芭蕾舞学院,日本
设计公司:y+M设计事务所 / y+M design office(日本)
座落于日本德岛住宅区,芭蕾舞学院的不规则的尖形屋顶分外惹人注目。为了令学院融入小区周围环境,建筑师特别尝试在华丽外观及实用性之间取得平衡。学校入口及停车场被聪明地隐藏于上层建筑与屋檐之下,加深屋顶的视觉重量。楼梯围绕大楼内部四周,带领学生进入排舞室,外墙的落地玻璃窗让周围景观尽收眼底。排舞室光线充足,空气流通,屋顶的气窗及感热风扇有助散热,调节室内气温。
This swank ballet studio, sitting in the residentialneighbourhood of Tokushima, is characterised by alarge irregular pointed roof. Aspired to make the ballet school approachable, the architect attempts to achieve the balance between spectacle and use. The school’s entrance and parking spaces are sheltered by both the overhanging upper fl oor and the eaves of the roof, lending visual emphasis to the distinctive roof. The wide staircase wrapping the building lead students to the studio while the mosaic curtain windows give views of the surroundings.The studio is bright and well-ventilated. Heat is dissipated through the windows on the ceiling and fans equipped with heat sensors moderate the temperature.








