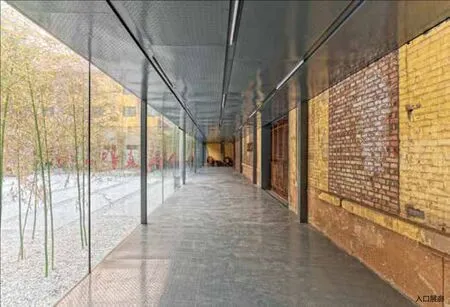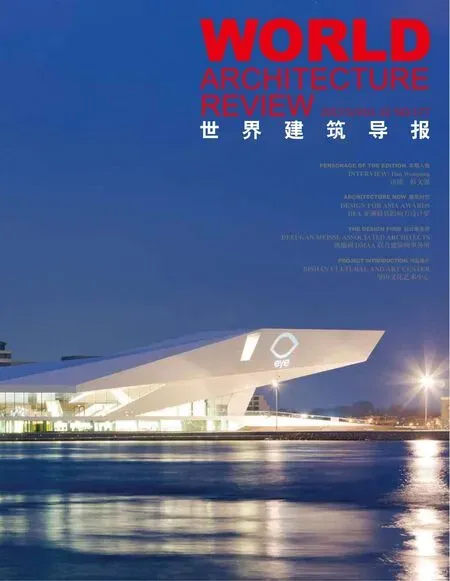Ancient and modern transformation
---- Zi Bo The Great Wall Museum of Fine Art 新旧穿越——淄博齐长城美术馆
Ancient and modern transformation
---- Zi Bo The Great Wall Museum of Fine Art 新旧穿越——淄博齐长城美术馆
项目地址:山东省,淄博市
项目类型:美术馆
设计内容:建筑改造+景观
建筑面积:3 795平米
设计时间:2014.08—2014.10
施工时间:2014.11—2015.01
设计单位:建筑营设计工作室
设计团队:韩文强、丛晓、黄涛
摄影师:王宁
撰文:韩文强
Project address: Shan Dong Province, Zi Bo city
Project Type: Art Museum
Architectural space: 3795 sq./m
Design content: Building reconstruction + Landscape design
Design time: 2014.11—2015.10
Construction time: 2014.11—2015.01
Design Company: ARCHSTUDIO
Design team: Han Wenqiang, Cong Xiao, Huang Tao
Photographer: Wang Ning
Author: Han Wenqiang
项目背景
距离山东淄博火车站不远,在闹市的繁华背后隐藏着一片破旧的工业厂房。厂房始建于1943年,前身是山东新华制药厂的机械车间,为当时国家的特大型项目。随着城市化的进程,制药厂整体搬迁至新区,机械设备被尽数拆走,只留下这些巨大空旷的车间。荒废多年之后,如今这些厂房的命运迎来了新的转机。凭借大跨度的空间结构和朴拙原始的材料质感,这里成为艺术家们的向往之地,由此引发了一次从工业遗迹变身为当代艺术馆的改造过程。改造区域大约是一个占地面积约3800平米规整的矩形,散布着3个厂房和大小不等的多处仓库。由于厂房地下设有人防设施,室内外地面均为混凝土,所以场地内鲜有树木。
Project Background
There’s a dilapidated industrial factory, not far from Zibo train station, is located behind the bustling downtown. The industrial factory was established in 1943, and it was originally a pharmaceuticalfactory. However, as the developing of urbanization, the factory was forced to stop and move to new district. All the equipment had been removed, only left a empty factory. After abandoned for years, the factory is now have the turn of fortune’s wheel. The factory had it potential of long-span structure and its earthy texture. It became a desirable place to visit for many artists. Thus, the factory transforms the industrial relic to the contemporary art museum. The reconstruction area is a rectangle shape about 3800 sq./m, includes 3 factories and a few unequal-sized storages. It was hardly to see some trees and plant, because there is a civil air defense facility under the concrete fl oor.
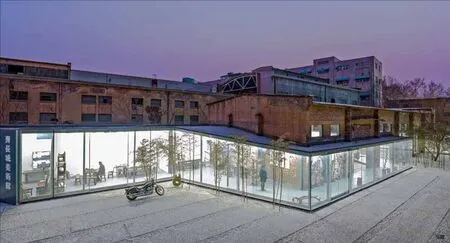

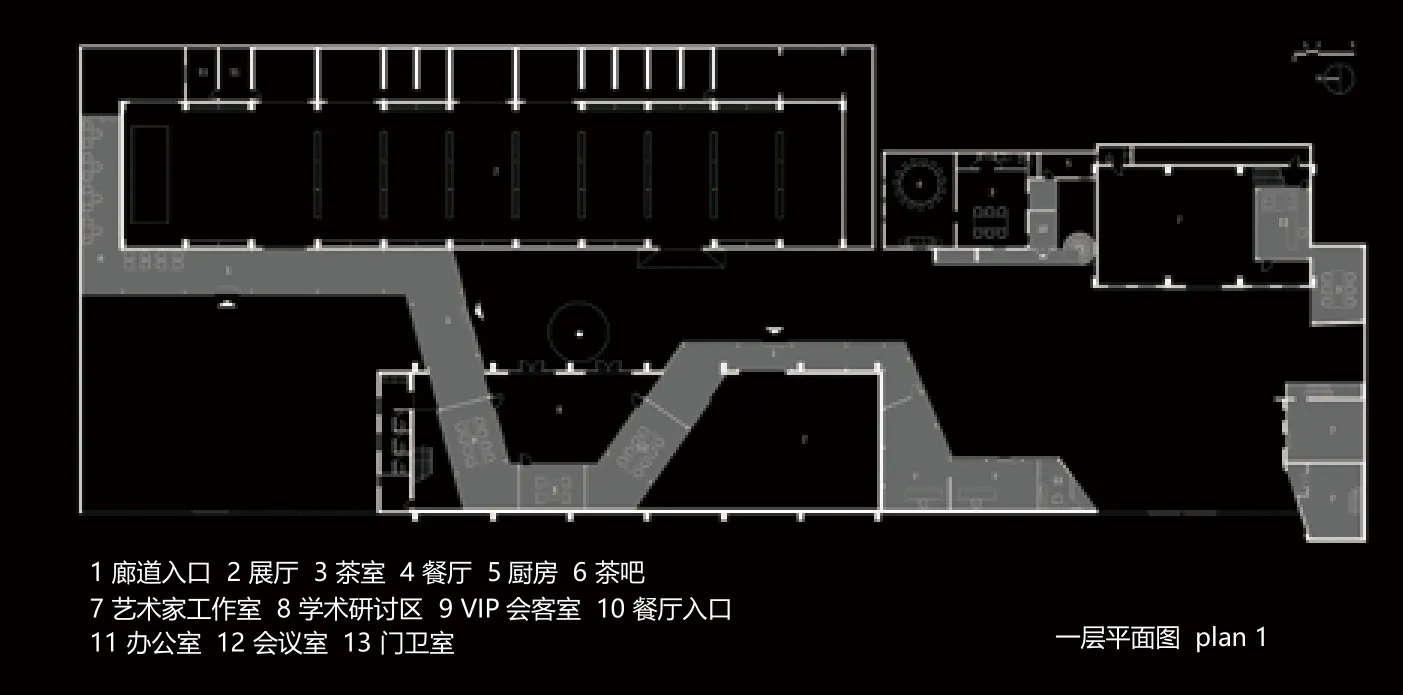
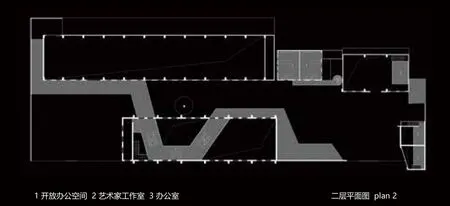
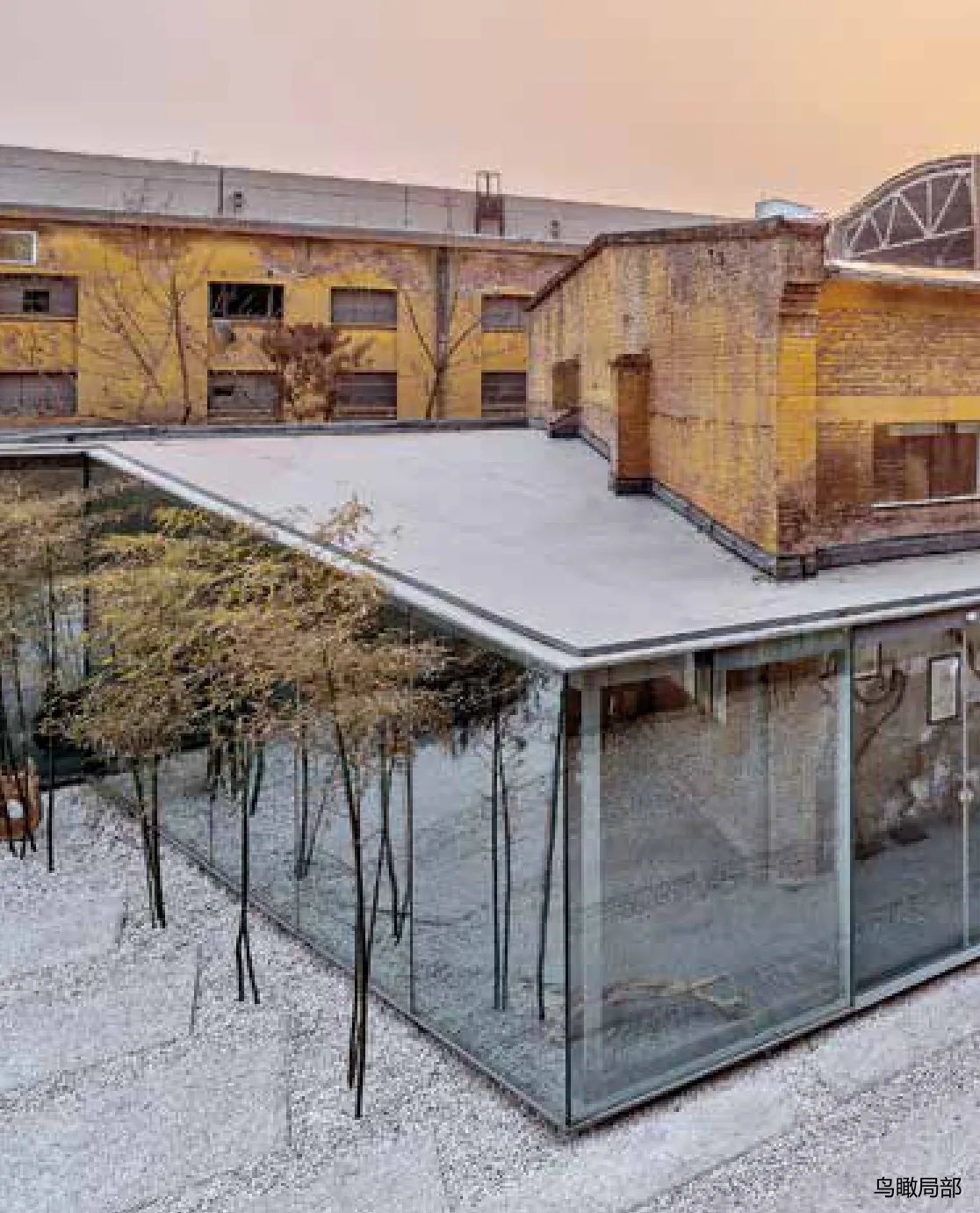

设计理念
基于原厂房分散、封闭的外部环境特征,设计着力于建筑内外转换和场地关系的“关节”处理,加强艺术活动的公共性、开放性和灵活性,促进人与艺术环境的互动,使废旧厂房重现活力。一条透明的游廊重新整合原有场地的空间秩序,穿梭于旧厂房内外之间,改变旧建筑封闭、刻板的印象,新与旧产生有趣的对话。玻璃廊道的曲折界定了多功能的公共活动,包括书店、茶室、艺术家工作室、研讨室等,也使得一系列艺术馆的日常活动成为艺术展示的一部分。由镀膜玻璃和灰色花纹钢板构成的廊空间悬浮于室内外地面之上,勾勒出水平连续的内外中介空间。随着游人的参观活动,视觉场景不断变换,镜像、映像、虚像反复交替。厂房内部最大化的保存工业遗迹的特征,适当添加人工照明和活动展墙,保持原始空间的灵活性。室外场地以干铺和浆砌鹅卵石板来塑造成一个完整的环境背景,局部覆土种植竹林,使内外环境交相辉映。
项目意义
当前中国快速的城市扩张带来了诸多新的环境问题,因此对于被人遗忘的老旧建筑,也许除了拆除,还可以有更多的方式发掘和呈现其对城市的现实意义。而艺术恰好可以成为改变现实问题的一种力量。当代的艺术空间不仅是艺术品展示载体,更应该是包含居民多种公共活动与日常生活的丰富的场所。让城市更“好用”,让艺术更“生活”。
Design Concept
Base on the decentralized structure of the industrial factors and the character of the enclosed exterior; a design lay emphasis on the relationship between exterior and interior, enhance human interaction with the artistic environment, and to endow the factory with life by its commonality, and flexibility. Creating a traffic path by adding a translucent hallway which connect the interior and exterior of the factory, and it changed the mechanical impression. The sensually curved glassed hallway became a multi-function media, included book store, tea room, art studio, and discussion room etc. as part as the display. Coated glass and gray patterned steel panel lay on the interior and exterior fl oor, creating a harmony horizontal line. As the visitor walking into the hallway, they will see the scenario that can evolve repeatedly. The building maximized retained the original characteristics of traditional industry design, and interspersed with modern lighting and display walls. Outside, thelaid dry and cobblestone grouting with partial tree planting complete the whole environment which acted in cooperation with the interior space.
Signi fi cance of the project
With the development of economy and the rapid expansion of urbanization in China, some new building and environment have been created day by day, and the more and more old traditionalbuilding have been demolished; However, the buildings still have multifarious methods to make then show its signi fi cant and value to the city; and art can be a power that can making change to reality. A contemporary art space should not only served as a gallery, but also need to be a space that embodied multi-functional activity, and serve for more people. Letting cities more “convince”,making art more “lifestyle”.
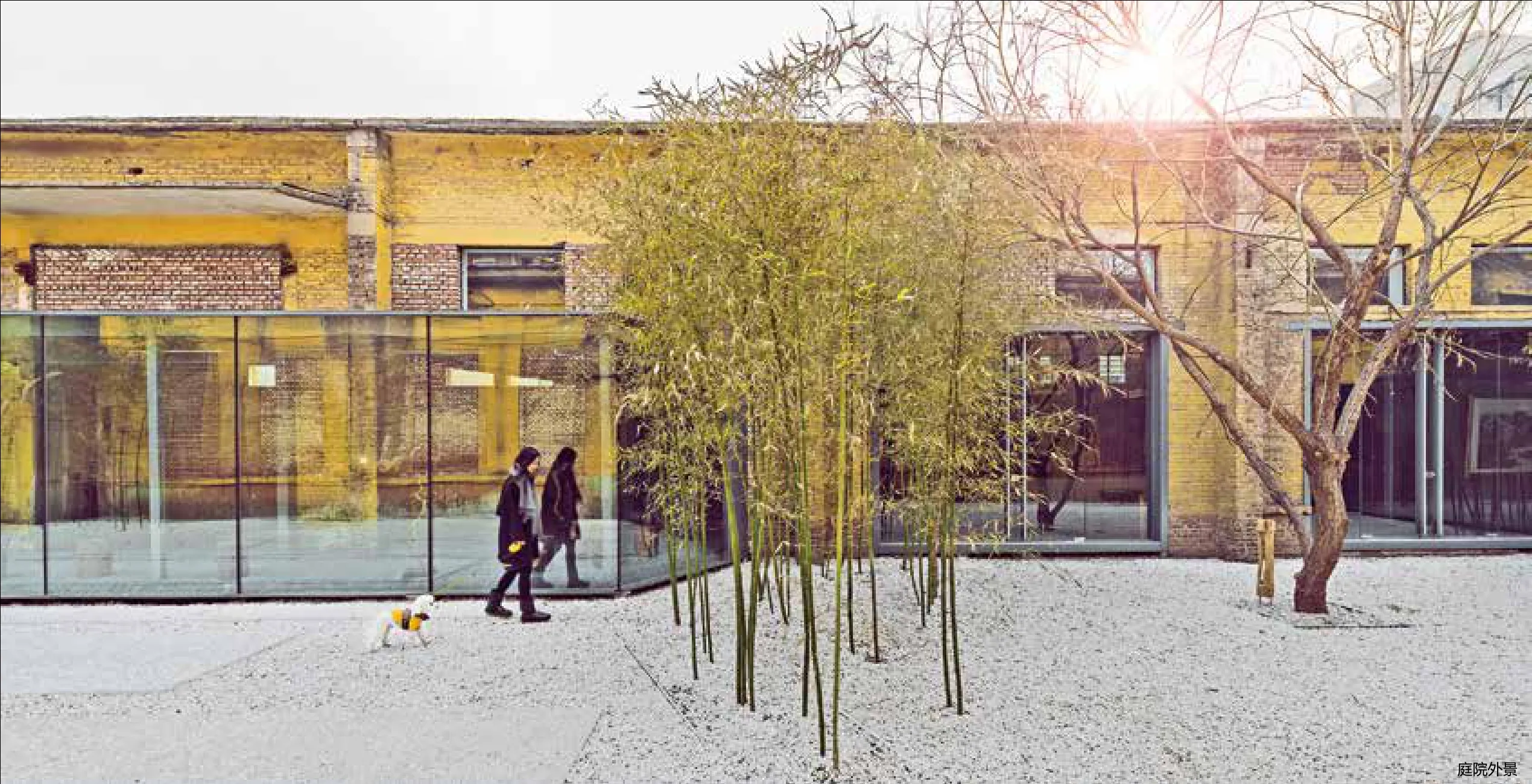
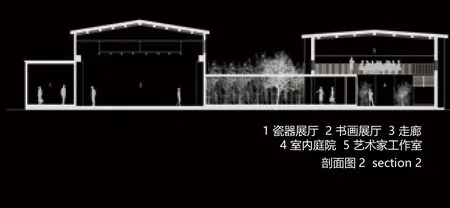

轴侧分解 axonometric diagram
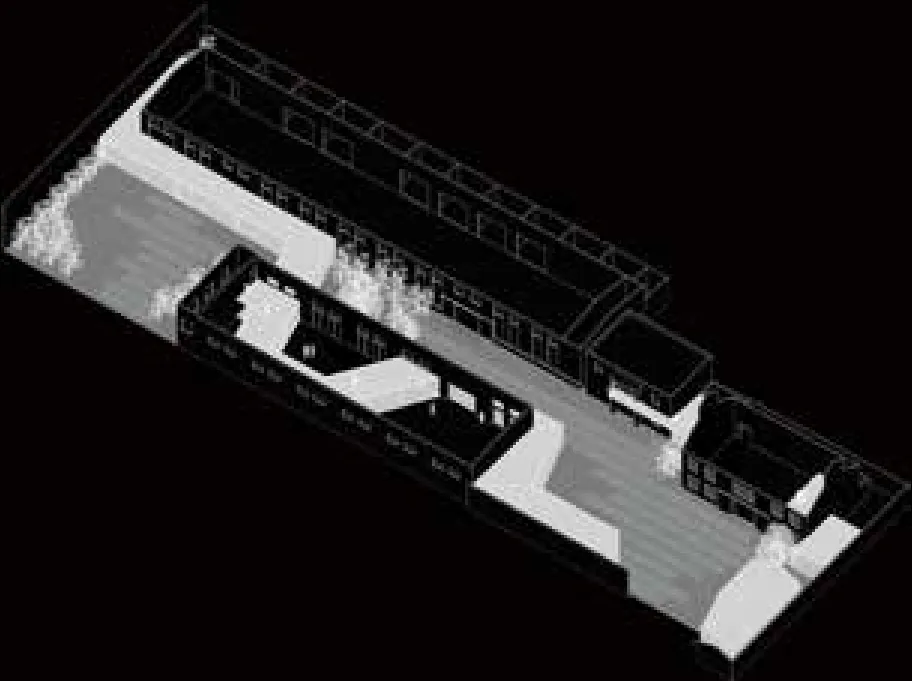
轴侧图 axonometric drawing
