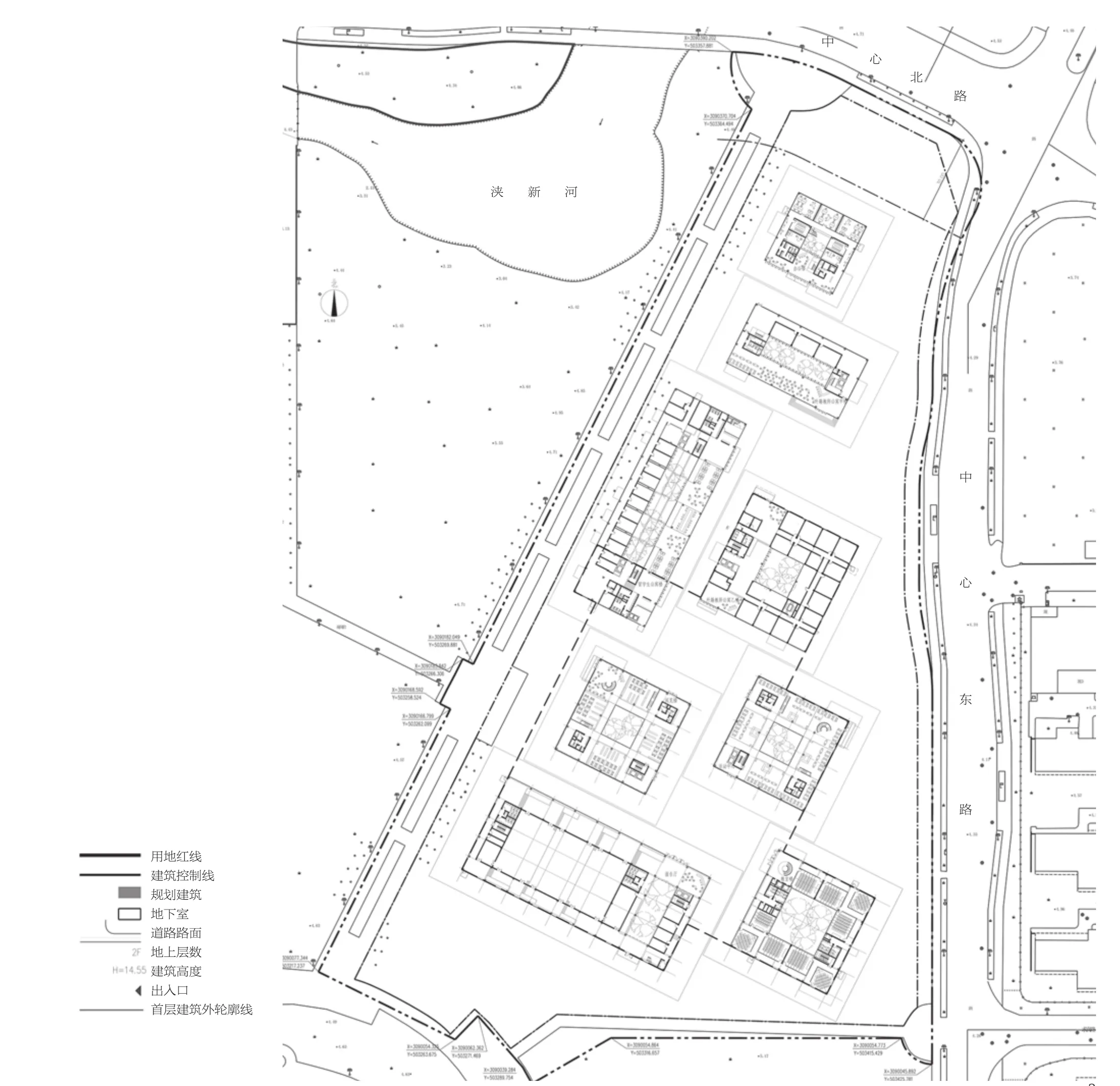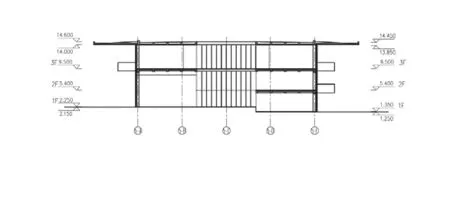温州医科大学国际交流中心,温州,中国
温州医科大学国际交流中心,温州,中国
Wenzhou Medical University International Exchange Centre, Wenzhou, China
评论
童明:提起学院,总令人不由得想起古希腊时,雅典城西的柏拉图学园。所谓的学园,也就是今日所谓学术之起源,也就是在科斐索斯河谷中,一片带有人工灌溉系统的葱郁林地。后来亚里士多德的吕克昂也应当受此影响,由悬铃、白杨、橄榄和月桂所构成的林荫道上,自由自在漫步着莘莘学子,因而这一族的哲学家也被称为“逍遥派”。
似乎提到教育,总是与树木分离不开。佛祖释迦就是在菩提树下开化顿悟,超凡脱俗;先师孔子,端坐杏坛,读书弹琴,授业解惑。一颗撑张而开的大树,从茫然荒野中界定出一块微观环境,不仅构造了阴凉、宜人的停伫空间,而且从树木到树人,寓意着成长与发展。
非常建筑设计的温州医科大学留学生教学生活楼,所提供的第一幅图景,即为一片带有起伏地坪的树林。树阴之下,散落的学生乘凉、学习、野餐。而建筑,则作为一种填充,间歇性地漂浮于林木之间。
这样的一种图景与温州医科大学的现有校园似有不相吻合,基地由于中心放射模式而有些畸形。乍看之下,由教学楼、办公楼、公寓楼、报告厅等功能所定义的八个建筑模块,较为随意地散落在场地之中,无论与校园中央的圆形广场,还是与边侧其他的行列式教学楼,都没有什么直接关系。
然而在接下来的发展中,随着4组树林的填入,8个独立建筑开始两两成组,无论在功能方面还是空间方面,都形成了有效的对应连接,构造了另外一种模式的整体关系。而外围树林的填充,也体现了非常建筑对于场地关系的回应。在这一过程中,那些无处不在的巨大挑檐,起到了非常重要的作用。从建筑4个侧面撑张而出的巨大挑檐,不仅界定、呈现、烘托了由4组树林所构造的庭院环境,而且也营造了既独立、又连续的活动场所。
方案效果图呈现了建筑设计想要达成的意象图景。图纸描绘最多的,就是这4个庭院。8座建筑,32片巨型挑檐,共同营造了场地中的虚空,这些虚空经由各类林木的填充,形成了荫郁的环境,从庭院到檐下,从檐下到外廊,再到室内空间,如此的空间系列关系,似乎也在陈述着非常建筑对于校园场景的理解。所谓的授业解惑,并不完全在于照本宣科、应试赶考,而是互动交流,用心体验。
由此可见,留学生教学生活楼的设计,并非开始于规则性、模式化的建筑实体,而是这4个“室外房间”。从这4个植满大树的室外房间悬浮而出的巨型挑檐,在场地上彼此结合,创造出更多的“半室外房间”,而真正的室内房间,则作为一种标准、成熟的模块,参与到这一场景的营造过程之中。
Comment
TONG Ming:Speaking of Academy, it's hard not to think of the Plato Academy in the west of Athens in the time of Ancient Greece. The so-called Academy, which is what we call today the origin of academic science, is just an area of green woodland with man-made irrigation system in the Kephissos Valley. Later on, the Lyceum of Aristotle was also influenced by this, with carefree students strolling down a boulevard lined with sycamores, white poplars, olives and bay trees. Therefore this group of philosophers are called Peripatetics.
It seems like education can never be separated from trees. It was under the bodhi tree that the Buddha Sakyamuni got Instant Revelation and became a Buddha; the master Confucius was sitting on the Almond Altar when he read books, played music, and taught his students. A tree with its spreading crown can define a micro environment amongst the vast wilderness. It does not only create a pleasant shadow for people to rest under, but also represents growth and development from trees to people.
The first image provided by the International Student Building in Wenzhou Medical University designed by FCJZ, is an area of green woods on rising ground. Under the shadow of the trees, scattered students are resting, studying, and having picnics.Architectures, on the other hand, are acting as a kind of filling, floating in and out between the woods.
This image seems to be a little in discord with the present campus of Wenzhou Medical University, which has a radial pattern. On a first look, the 8 architecture modules defined by the function of classroom building, office building,apartment building, lecture hall etc. are scattered unintentionally in the site. They have no direct relationship with either the circular square in the center of the campus or the other classroom buildings lined up aside.
However, in the following development,with the filling of 4 sets of woods, 8 individual architectures start to form in pairs. Whether it's in terms of function or space, they all created effective connection, and formed an integral relationship in another mode. The filling of woods on the outside also ref l exes how FCJZ responds to the site. In this process, those huge cornices everywhere played an important role. The huge cornices spreading from all 4 façades of the architectures, not only defined,showed and emphasized the courtyard environment created by the 4 sets of woods, but also built activity spaces that are both independent and connected.
The impression drawings represent the image that the design wants to achieve. What the drawings describe the most are these 4 courtyards. Eight architectures,32 pieces of huge cornices, shaped the voids in the site together. These voids were filled by the woods and created a green space, from courtyard to under the cornice, from there to the corridors, then to the indoor space. This series of space seems to be also stating FCJZ's understanding of campus image. Teaching shouldn't be just studying the books to prepare for exams, but also communicating and experiencing.
We can see from this that the design of international student building did not begin from the regular and modular architecture solids, but from the 4 "outdoor rooms". The huge cornices floating from these 4 trees-filled "outdoor rooms" are combined together and created more "semi-outdoor rooms".But the real indoor rooms took part in the creation of this image as a kind of standard and well-developed module. (Translated by CHEN Yuxiao)

1

2

3
气候
顾名思义,项目所在地温州是一个气候温和的城市。是不是可以如此假设:斯里兰卡建筑师巴瓦鼓吹的人和自然的亲密关系,即户外生活,在温州比在炎热的南亚更具备实现的条件?在这个设计中,气候成为了起点。
为了达到建筑与环境融合的目标,首先,我们化整为零,将内容丰富的交流中心布置成由8栋建筑组成的群体,分别承担的功能是:大讲堂、教室、图书馆、专家宿舍、学生中心、学生宿舍(两栋)及行政办公。然后,我们为单体建筑设计了伞形的剖面,打破建筑的封闭性,从中心向边缘形成4层空间:中心庭院,室外;空调区,室内;廊下,半室内;檐下,半室外。师生们可以在不同气候条件下,选择适当的空间进行学习、交流或其他活动。巨大的挑檐(最大达10m)在两个单体建筑之间构成室外大厅,使公共性的集体活动——如音乐会或体育项目也成为可能。也许可以认为,我们通过建筑设计邀请温医大的师生体验一种室内外模糊生活的方式,这种生活方式使他们更多意识到他们所处的地理位置。
结构
在结构设计上,我们采取了国内普遍使用的混凝土框架体系,通过预应力获得深挑檐。再一次把设计重点放在空间上。□
项目信息/Credits and Data
客户/Client: 温州医科大学/Wenzhou Medical University
地点/Location: 浙江省温州市温州医科大学茶山校区/Chashan Campus of Wenzhou Medical University, Wenzhou,Zhejiang, China
建筑设计/Architets: 非常建筑/Atelier FCJZ
项目主持设计/Principal Architect: 张永和/Yung Ho Chang项目团队/Project Team: 王玥,于跃,陈优优,龙斌,李相廷/WANG Yue, YU Yue, CHEN Youyou, LONG Bin, LI Xiangting面积/Area: 建筑面积/Building Area: 42,586.54m2; 基地面积/Site Area: 45,474.74m2; 基底面积/Footprint Area: 10,315.42m2建筑高度/Building Height: 14.2m-15.1m
结构材料/Structure and Material: 混凝土密肋梁结构/Dense ribbed beam concrete structure
设计时间/Design Period: 2016.04-至今/2016.04-Present
预计竣工时间/Estimated Completion Time: 2020
Climate
As suggested by its name, Wenzhou, the site of this project, is a city with a mild climate. Therefore,is it possible to make the following assumption:An intimate human-nature relationship, namely outdoor living, encouraged by Sri Lankan architect,Geoffrey Bawa, is more likely to be realized in Wenzhou than in the hot South Asia? In this design,climate becomes the starting point.
In order to reach the goal of integrating architecture and environment, we first organized the exchange center with mixed programs into a complex of eight buildings, housing a large auditorium, classrooms, a library, a guest house for visiting scholars, a student center, students'dormitories (two blocks), and an administrative office respectively. Breaking away from the typical enclosed architecture, we then designed each building with an umbrella-inspired section with four layers of spaces from the center to the edge:the central courtyard, outdoor; the air-conditioned area, indoor; the veranda, semi-indoor; and under the eaves, semi-outdoor. Under different weather conditions, teachers and students can choose the most appropriate space for their learning,communications, or other activities. The large overhanging eaves (up to 10 meters) between two buildings form a large outdoor hall, making public activities such as concerts or sports possible. Maybe one could consider that we are inviting the teachers and students of Wenzhou Medical University to experience a lifestyle that blurs the boundaries between indoors and outdoors, which hopefully makes them to be more appreciative of their geographical location.
Structure
In terms of structure, we adopted the concrete frame system that is commonly used in China,and achieved deep overhanging eaves through pre-stressing. Once again, our design focus is on space.□

4

5

6

7

10

11

8

12

9

13

14

15

