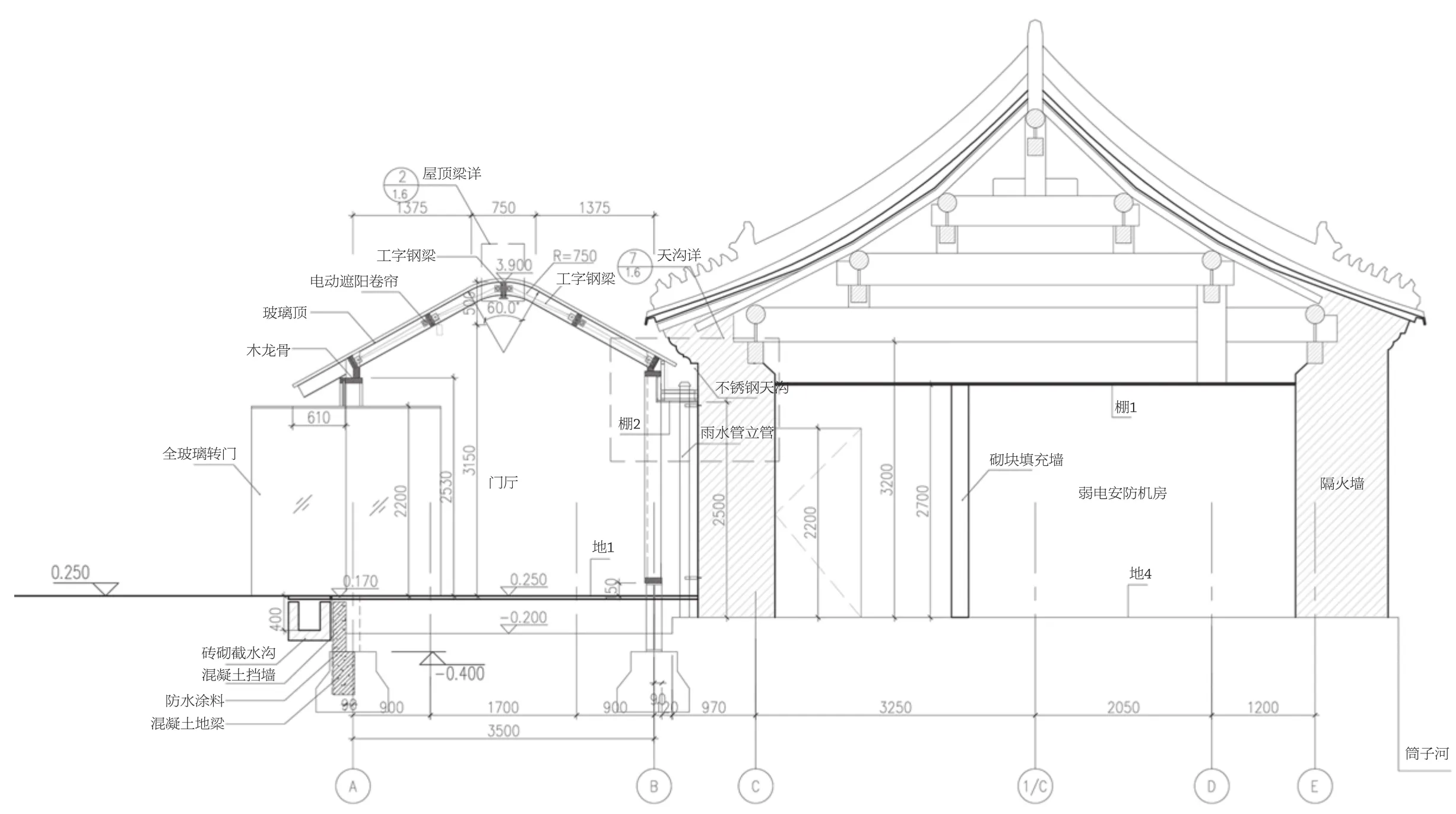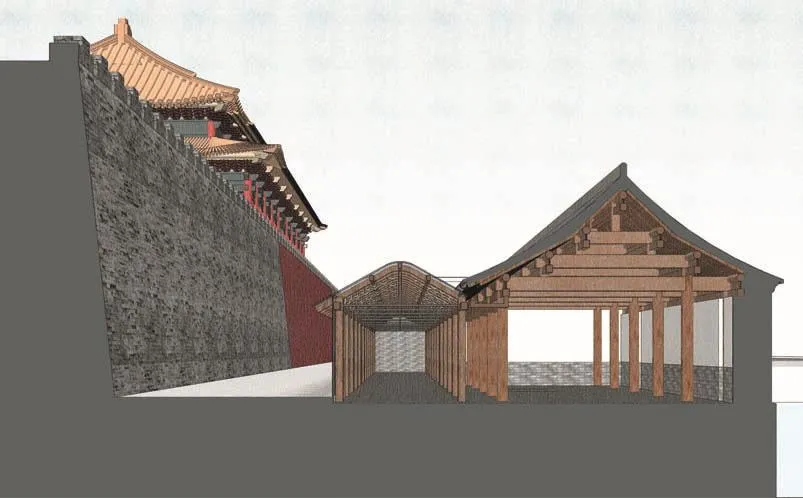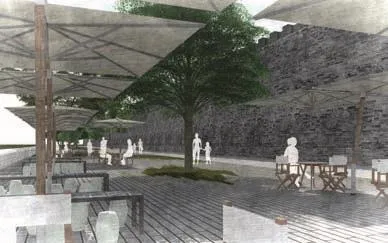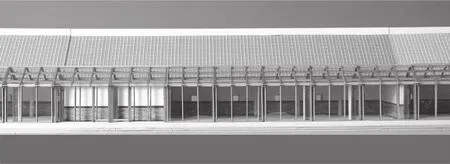故宫围房文化区,北京,中国
故宫围房文化区,北京,中国
Cultural Area of Encircled Houses in the Palace Museum, Beijing, China
评论
王欣:平常境界
1954年,天安门观礼台建成,中国现代建筑先辈张开济先生主持设计。63年后,同样在这条中轴线上,张永和先生主持设计了神武门外东西围房的扩建。
一南一北两极,一个起式,一个收式,皆是浑然天成,羚羊挂角,无迹可寻。两代建筑师,两代建筑,皆以素朴的态度,平常的境界,回应了特殊的场所,回应了各自所属的建筑时代。
北京的气候,有半年室外是待不住的,寒冷以及风沙。自古皆有将院子室内化的传统,宫廷中也常有这样的做法。扩建的长廊,在我看来,就是一条长长的院子,一个可以应对北京气候的院子,一个室内的院子。现在的技术条件,可以将室内外关系做一个更加细密的过渡划分,“院子”可以重新定义。院子可以被当作建筑来思考,建筑也可以以院子的角度来理解。从表面看,这种扩建属于传统的“造连屋法”,即是小屋拼接大屋,以延绵室内空间。但观念远非如此简单,那一条长廊不是一个建筑,而是一种景观,它依旧是属于围房与城墙之间的院子的一部分,如一种构筑物。玻璃表皮既是对城墙逼近的谦逊退让,同时也是表明建筑的不存在,我们直接观到了内部的森森繁密,而忽略了它的形。
假如说天安门观礼台的消隐方式是一种浑然近似的话,那么围房扩建就是一种对内部质量的重视,对形的看淡。近乎消退的建筑,内部却是异常的丰富。中国的园林,在外面看不出什么,一推门,藏着一个世界。
15年前,一次饭后的闲谈,张永和老师跟我说:想给工作室改一个名字。“非常建筑”,是一个很年轻很气盛的名字,带着一些骄傲的姿态,带着抵抗。我们还是想盖朴素的建筑,一种叫做“房子”的建筑,不如叫“平常建筑”吧。
这个时代,中国的建筑,有着太多叫嚣的外部,而内部极其的贫乏。
这个时代,还是需要有人做着安安静静的事情。
Comment
WANG Xin: Ordinary State
In the year of 1954, the stand on Tiananmen Square was built, with the design by Kaiji Chang, a predecessor of Chinese modern architecture. Sixtythree years later, on the same axis, Yung Ho Chang designed the west and east building extension outside Shenwu Gate.
Two polar of north and south, one starting, one ending, both are so natural and transcendental. Two generations of architects, two eras of architecture,both responded to special sites with plain attitudes and ordinary states, and responded to the architecture eras they belonged to.
In the climate in Beijing, there's half a year's time in one year that is too cold and dusty for people to stay outside. From the old times, there has been a tradition of making courtyards indoors. It's quite common in royal palaces too. In my point of view, the gallery in the extension is a long courtyard, a courtyard that can cope with the climate in Beijing, an indoor courtyard.With the modern technology, the relationship between indoor and outdoor can be more densely divided,and "courtyard" can be redefined. Courtyards can be considered as architectures, and architectures can be understood as courtyards. It seems like that this extension belongs to traditional method "creating connection buildings", which means connecting small buildings to large buildings to extend the indoor space.But the idea was far from this simple. The corridor is not a building, it's a landscape. It still belongs to the courtyard between the buildings and the walls, like a kind of structure. The glass skin is both a humble surrender to the pushing of the walls, and an indication of the inexistence of the building. We can straightly see the complication inside, and forget about the form.
If the way of disappearing of the stand on Tiananmen Square is a kind of imitation, the extension is focusing on the inside and minimizing the outside. A building that almost disappears has a rich inside, just like the Chinese gardens which you can't see much on the outside, but as you push open the door, hides a whole world inside.
Fifteen years ago, when I was chatting with Yung Ho Chang after a meal, he told me he wanted to change the name for the studio. "'Feichang Jianzhu'(Unordinary Architecture) is a very young and ambitious name, with some pride and resistance. We want to build plain architecture, a kind of architecture called 'house'. We'd better be named 'Pingchang Jianzhu' (Ordinary Architecture) instead."
In this era, the world of Chinese architecture is clamorous outside and weak inside. This era still needs someone to do things just peacefully. (Translated by CHEN Yuxiao)

1

2
项目信息/Credits and Data
客户/Client: 故宫博物馆/The Palace Museum
地点/Location: 北京故宫博物馆神武门外/Outside the Shenwu Gate of the Palace Museum
建筑设计/Architets: 非常建筑/Atelier FCJZ
主持建筑师/Principal Architect: 张永和/Yung Ho Chang
项目团队/Project Team: 梁小宁,黄淑怡,王玥,陈优尤,武竹青/LIANG Xiaoning, HUANG Shuyi, WANG Yue,CHEN Youyou, WU Zhuqing
结构咨询/Structural Consultant: 北京中建恒基工程设计有限公司/Beijing Zhongjian Hengji Engineering Co., Ltd.
建筑面积/Floor Area: 1710m2
基底面积/Footprint Area: 1710m2
建筑高度/Height: 3.4m(加建屋脊/Additional roof ridge)结构材料/Structure and Material: 钢结构,木框玻璃幕墙/Steel structure, wood frame with glass curtain wall
类型/Building Type: 商业/Commercial
设计时间/Design Period: 2016
施工时间/Construction Time: 2018
基地
故宫神武门外东西两侧的围房,背靠护城河。
使用
将围房转化为在紫禁城外面推广故宫文化的窗口,内容包括文渊阁、造办处、御茶房、全聚德。同时把沿护城河的绿地打造成为游客/市民的休闲场所。
空间
由于基地的特殊性以及新功能的需要,我们用传统抱厦的形式建立起一层联接空间。抱厦是用玻璃围合的。透明的抱厦以自己的“虚”衬托出围房的“实”。
结构
抱厦采用装配式包木钢框架结构,它的形态与围房的木构架相呼应,其轻巧和纤细又与木的厚重形成对比。抱厦也就呈现出一种衔接不同时代的姿态。
目前阶段
正在施工。□

3

4
Site
The east and west peripheral houses, outside Shenwu Men (the Gate of Divine Might) of the Imperial Palace, along the moat.
Program
To convert the peripheral houses into a window that promotes the arts in the Imperial Palace outside of the Palace Museum, with contents including a bookstore, a design shop, a teahouse, and a restaurant. In addition, to turn the open space along the moat into an area of relaxation for tourists as well as local residents.
Space
Due to the distinctness of the site and the needs of the new programs, we adopt the form of Baosha, the traditional front porch to create a connection space. The Baosha is enclosed by glass,highlighting the "solidity" of the peripheral houses by its own "transparency".
Structure
The Baosha is supported by a prefabricated wood-clad steel frame structure. Its form responds to the wood post-and-beam system of the peripheral houses and its lightness and slenderness forms a contrast to the weightiness of traditional wood buildings. Therefore, we may suggest that the Baosha is positioned to make a connection between the past and the present.□

5

6

7

8

