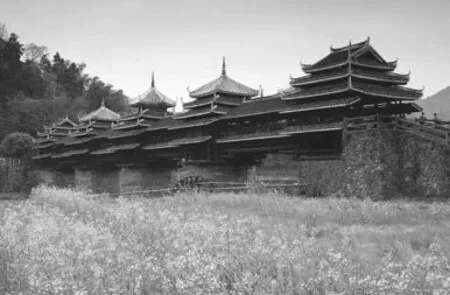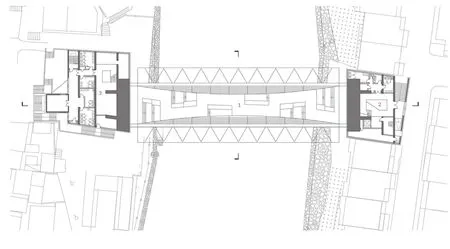吉首美术馆,湖南,中国
核心:向前
吉首美术馆,湖南,中国
Jishou Art Museum, Hunan, China
评论
江嘉玮:廊回吉首,龙伏万溶
“人事中杂糅着神性与魔性”,沈从文笔下的“湘西的神秘”,从旧时的楚巫之术延至今日的旅游噱头,正如新酒入旧瓶,换着法子也能醇香,神性魔性顷刻调转。若言人如其名,沈从文以文字温抚故土,其侄黄永玉则深谙永恒之道包括艺术收藏——于是沈的小说、黄的藏品均以现代身份代言了湘西。坐落于乾州古城的美术馆便是起自黄先生的慷慨捐赠,由吉首市政府兴建,委托非常建筑事务所设计。这层三方关系恰可类比于保罗·梅隆将自身珍藏的英国艺术品赠予耶鲁大学,并捐资兴建新美术馆,将项目委托于如日中天的路易·康。不过,吉首美术馆之赠品均为善主之艺术杰作,非拍卖市场之竞价所得;诚如衣锦还乡,树碑立传,更添风光。
吉首美术馆翼然临江,为兼顾各方而一分为二。上下两桥结构独立,适应不同功能,却于形式上互补。底层拱桥施钢桁架,供人行跨河,结构清朗,骨骼分明。桥首接于防洪堤,桥肩紧绷,桥腹收拢如龙虾弓背;起拱之处,双肩分流,涝季如巨人挑担,旱季似金刚举塔。上桥为钢筋混凝土拱结构,分大小展厅,分居两层:大展厅以底桥之桥顶为楼面,宽度占满全桥之开间;小展厅内收,约占1/3开间,以上桥之桥腹为楼面,微弧,曲率小于底桥。故以剖面观之,两弧如双虹卧波,一张一缓,体态微妙。二桥相倚,如此融合艺术欣赏之静态与人行交往之动态,令人游目其中,骋怀内外,并行不悖,相得益彰。此廊式空间转译古时风雨桥之空间形态,令剖面更为错落、布置更为灵活;加之两侧展厅外挂黛色瓦瓴仿风雨桥,既承遮阳之功效,又与毗邻民宅取得一致。桥首与桥尾之建筑体量均为3层,高不超14m,立面基调顺从沿街界面。若往来街巷中,只见美术馆之首尾埋入勾栏瓦肆,韬光养晦;唯有驭舟江上或漫步岸边之际,方可望见其坚挺之项背及纤细之腰腹,如龙伏憩。
吉首美术馆与万溶江两岸民居接踵而立,其尺度与色泽融入市井。湘西黔东桂北自古多苗土侗瑶等民族聚居,民风彪悍,刚猛善战,亦常寄寓意于周遭山水。村寨常设有风雨桥,如龙身盘踞,成为旧日熟人社会的活动集散地。时至今日,神话色彩虽已消淡,文化意象仍保存作为集体记忆之功用,撩拨乡民心弦,互诉乡情济济。美术馆作为现代运作的机构,进入老城肌理后,一方面促进旧时村寨精神状态的现代转型,另一方面以陌生化的实体营建唤起文化意象。换言之,一方面改良认知,另一方面重塑图腾。建筑设计若能在这两个层面上不懈努力,实属非常,得之不易。
Comment
JIANG Jiawei: Jishou's Covered Bridge, Wanrong's Dragon
"Humanity mixes both good and evil intentions and natures". SHEN Congwen's "The Mystery of Xiangxi" is full of praise for Xiangxi, from the ancient Witchcraft of Chu to the contemporary tourism gimmicks in mass media. Just as when new wine is poured into an old bottle, the taste of the old wine still lingers; good and evil intentions and natures shift instantly.
SHEN Congwen, whose first name means "the pursuit of literature" in Chinese, fully demonstrates the proverb "as his name is, so is he" through his literary works, in which he reminisces about his homeland of Xiangxi. Likewise, his nephew HUANG Yongyu (whose first name means "the eternity of jade") also exemplifies the same proverb through his awareness of art collection as eternity. In this regard, Shen's novels and Huang's art collection both represent Xiangxi in modern times.

1
Thanks to a generous donation from Huang,it was possible to initiate an art museum project in Qianzhou Ancient Town. The municipal government of Jishou is responsible for its construction; Atelier FCJZ is commissioned to design. The relationship between these three parties is similar to the relationship in which Paul Mellon donated his own collection of British art to Yale University and contributed money to the construction of a new art gallery, commissioning the successful architect Louis I. Kahn to design it. However, the donation for Jishou Art Museum is comprised of the masterpieces of a philanthropist, rather than auction items, which brings honor to Huang and builds up his image of grace and dignity.
Jishou Art Museum is built alongside a river,and has the appearance of a bird spreading its wings.It is conceived as two parts, balancing it and the surroundings. The upper and lower bridges have independent structures in accordance with separate functions, yet maintaining complementarity in form.
The lower arched bridge is made of steel trusses exhibiting a clearness of structure; it serves as a pedestrian walkway for river-crossing. The ends of the bridge are connected to floodwalls with a taut abutment; whilst the bridge belly is shrunk inwards like a bowed lobster. The in-between space of trusses allows floodwater to pass through. As such,in flood season the arched bridge looks like a giant shouldering a heavy load, while in the dry season it resembles a Warrior Attendant of Buddha who is lifting the tower.

2
The upper bridge is constructed in reinforced concrete; there are two floors, functioning as a large and a small gallery. The large gallery is located on the top of the lower bridge, as wide as the bay width of it; while the small gallery, measuring approximately one third of the bay width, occupies the back of the upper bridge, in a slighter curvature than the lower bridge's. Therefore, the arcs of both upper and lower bridges look like double rainbows appearing over the river from the side: they are well balanced with a subtle shape. Likewise, the two bridges are also well combined with the nice blend of the static art appreciation activities on the upper bridge and the dynamic movement of pedestrians on the lower bridge.

3
The covered, bridge-shaped space has been adapted from the traditional Fengyu Bridge style (a special covered bridge); thus, it has well-arranged sections and a fl exible layout. Furthermore, the clay tiles of the galleries' exterior surfaces also resemble the Fengyu Bridge, not merely functioning as brise-soleil but also echoing vernacular buildings.The three-story "bridge ends" on each side are less than 14 meters in height and their façades are in line with the row houses along the street. In this context, both ends of the museum seem to be neatly embedded into their surroundings when seen from the street; the architecture stays humble. Only when looking from a boat on the river or strolling along the bank, can the strong back and the slender waist of the building be seen, giving the appearance of a dragon lying down to rest.
Jishou Art Museum closely follows the dwellings on both sides of Wanrong River. Its scale and color fit perfectly into the existing appearance of the town.There are many ethnic minority groups including Minorities of Miao, Tu, Dong and Yao who have lived in the adjacent area of the Western Hunan,Eastern Guizhou and Northern Guangxi since ancient times. They are brave and bellicose, and often attach meanings to their surroundings. The Fengyu Bridge in their stockaded villages, like a dragon curled into a ball, became the social centre for the local people at that time. Today, such cultural images remain as a collective memory, although the mythological meaning of the images has faded away. They strike a chord with the local villagers and continue to create a sense of nostalgia. The art museum enters the ancient town as a modern institution and manages to facilitate the old stockaded village's modern transition whilst still evoking old cultural images in the form of an unfamiliar structure. In other words,this does not simply challenge their preconceived ideas but also re-imagines their symbol. It was not easy to fulfil both of these goals while designing this.(Translated by Dandan Wang)

4

5

6

7

8
项目信息/Credits and Data
客户/Client: 吉首市德夯风景名胜区管理处/Jishou Dehang Scenic Spot Administration
地点/Location: 湖南省吉首市/Jishou, Hunan, China
建筑设计/Architets: 非常建筑/Atelier FCJZ
主持建筑师/Principal Architect: 张永和/Yung Ho Chang
项目团队/Project Team: 杨普,刘鲲鹏,粟思齐,梁小宁,吴暇,饶岗/YANG Pu, LIU Kunpeng, SU Siqi, LIANG Xiaoning, WU Xia, RAO Gang
结构咨询设计/Structural Consultant and Design: 常镪/CHANG Qiang
类型/Building Type: 美术馆/Art Museum
建筑面积/Building Area: 3627m2
基地面积/Site Area: 3303.6m2
基底面积/Footprint Area: 669m2
建筑高度/Building Height: 18.5m
结构材料/Structure and Material: 钢桁架桥结构,钢筋混凝土拱桥结构/Steel truss, reinforced concrete arch bridge structure设计时间/Design Time: 2016
预计竣工时间/Estimated Completion Time: 2018
基地+设计
吉首美术馆所在地吉首是湘西苗族土家族自治区的首府。项目的具体位置是我们作为建筑师帮助业主选定的,于是选址的过程和设计的过程发生了重叠:我们建议在穿过老城中心的万容江上建一道步行桥,这道桥同时又是美术馆,这样市民可以非常方便地享受到文化生活。
结构+材料+空间
美术馆由上下两座桥组成:下面是一座钢桥,像条街道,使步行者可以通过或停留;上面是一座混凝土拱桥,内部是一个画廊;上下两座桥之间用玻璃和瓦围合出美术馆的展览大厅。美术馆的辅助功能,如门厅、行政办公、商店、茶室等,都安排在桥两端的桥头堡里。人们可以从江的任意一侧进入美术馆。下面步行桥采用钢桁架结构,是考虑了发生山洪时的水流通过情况;上面画廊桥用混凝土作为建筑材料,是出于对艺术品保护的需要。□
Site + Design
The city of Jishou, where the Jishou Art Museum is located, is the regional capital of Xiangxi(western Hunan), a minority autonomous zone.The specific site for the project was chosen by us,the architects, for the owner, thus the processes of site selection and design became overlapped.We proposed to build a pedestrian bridge across the Wanrong River running through the center of Jishou's old town, which meanwhile serves as an art museum so that citizens can enjoy cultural activities in a convenient way.
Structure + Material + Space
The art museum is composed of two bridges one on top of another. The lower level is a steel bridge in resemblance of a street for pedestrians to cross or linger. The upper level is a concrete arched bridge, housing an art gallery. In between the two bridges, glazed walls and tiled roofs enclose the art museum's main exhibition hall.Supplementary spaces to the art museum, such as the entrance hall, administrative office, shop,and tearoom, are situated in the two bridgeheads at either end. People can enter the museum from either side of the river. The lower level pedestrian bridge adopts a steel truss structure, responding to the flow of water during flooding. The gallery on the upper level bridge is constructed with concrete, in order to ensure the safety of the art works.□

10

9

