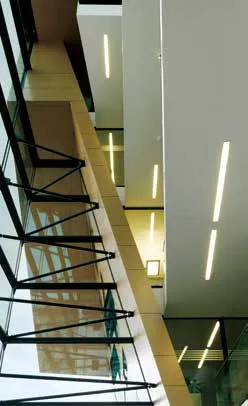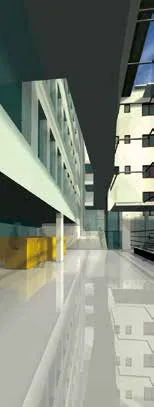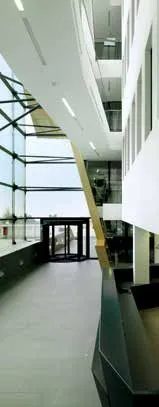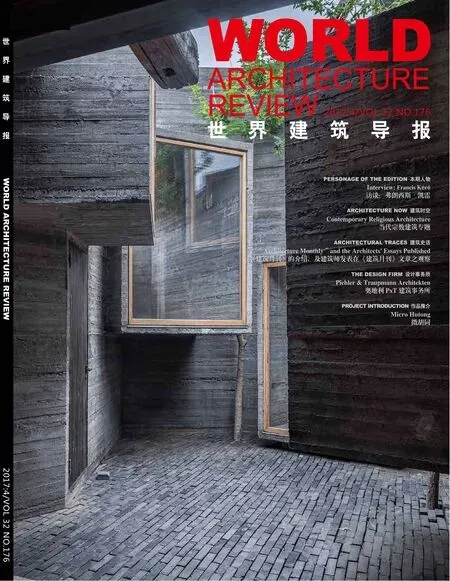瑞弗森金融中心奥地利艾森施塔特
瑞弗森金融中心奥地利艾森施塔特
Raiffeisen Finance Center Eisenstadt, Austria
业主:Propria Raiffeisen-Immobilien_Leasing GmbH
日期:设计启动:2006年/施工:2008年/
竣工:2010年
可用建筑面积:2 561平方米
摄影:Paul Ott
“这座建筑以巧妙俏皮的构思避开了建筑规定的限制,满足了不同楼层的功能要求,该设计在全包围的外观内包含了满足银行所有功能的设施。连续的全包围建筑结构传递员工和客户的认同感,而巨大的建筑轮廓肯定使这座建筑在这座城市卓尔不群。外部轮廓采用铝夹芯板制成,颜色会让人们联想到硬币所代表的银行企业形象。外墙上经过精确定位的狭窄窗户满足了为使用计算机的人员屏蔽眩光的需求。”
根据参赛时所附的说明报告来看,最初的设计理念得到了深化和拓展。建筑的东西两侧采用Alucobond面板制成的金属外立面,立面上的窗户按照一种特别设计的布局布置,使得整个建筑外观新颖,同时为员工提供私密性极强的工作环境,而且为使用计算机的工作人员提供防眩光保护。
所用玻璃的数量根据工作场所采光设计原则确定。设计使用了大量的实心墙,这种实心墙因为其建筑物理特性(良好的隔热性和蓄热性),有助于优化建筑内的能效平衡。南侧全高度玻璃幕墙专门为乌尔卡河平原的奇妙景观设计。而且因为设计时考虑了(防晒系统方面的)监管要素,可以根据实际情况允许能源(太阳能热量)进入建筑物,也可以屏蔽大部分热能。
设计师们特别关注门厅和入口大厅。作为连接现有设施和新建筑物之间的连接要素,这一空间可以说是整个建筑物的名片。其穿透性、高度和穿过门厅和入口大厅的连接天桥,以及几层楼高的玻璃立面保证了这一空间的优势:玻璃外立面和现有设施前面的玻璃立面均根据富有艺术性的采光设计理念设计建造。由于这一空间是客户初步接触银行的地方,设计突出了一个亲和客户、开放而且代表金融机构形象的氛围。这一空间往来的客户和银行员工很多,能够营造一种归属感,强化客户对银行的认同感和与稳健可靠的合作伙伴关系。
Client: Propria Raiffeisen-Immobilien_Leasing GmbH, Wien
Year: Start of Design: 2006 / Start of Construction: 2008 / Completion: 2010
Usable Floor Area: 2561 m²
Photograph: Paul Ott
“The design of the building playfully responds to the restrictions imposed by the building regulations as well as to the schedule of accommodation for the different floors, and develops an encasing figure that encloses all the activities of the bank in a continuous form. The continuity of the building envelope conveys a sense of identity to both staff and customers, while the building’s volumetric shaping ensures it a striking role in the appearance of the town. It is made of aluminium sandwich panels whose colouring might awaken associations with coins or the bank’s corporate identity. Narrow window openings at calculated positions in the façades respond to the need to screen people who work at computers from glare."
This basic idea – quoted from the explanatory report that accompanied from the competition entry – was deepened and developed further. To the east and the west the building is encased in a metallic façade made of Alucobond panels that is perforated by windows arranged in a specially developed layout. This layout allows unfamiliar views outside, but also offers the staff an almost intimate work atmosphere and provides protection against glare for those working at computers.
The amount of glazing is based on guidelines on lighting for work places. This allows a large area of solid wall which, thanks to its building physics qualities (good thermal insulation and good heat storage), contributes to optimising the building’s energy balance. The full-height glass façades to the south are a response to the marvellous views across the plain of the River Wulka and, thanks to regulatory elements (sun screen system), can allow energy (solar heat gain) to enter the building or can screen most of it.
Particular attention is devoted to the design of the foyer and entrance hall. As a connecting element between the existing fabric and the new building this space is the building’s calling card, so to speak. Its quality is derived from its permeability, its height, the connecting bridges that traverse it, and from its glass façades that are several storeys high: the glass façade to the outside and the glass façade positioned in front of the restructured part of the existing fabric for which an artistically designed lighting concept is employed. As this space is where the initial contacts with the bank are made, it is presented as a customer-friendly, open and yet representative financial institution. The space is crossed by both customers and bank employees, thus creating a feeling of belonging, strengthening the sense of identification with the Finance Center and the bond to a reliable, strong partner.
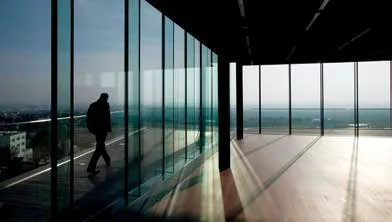
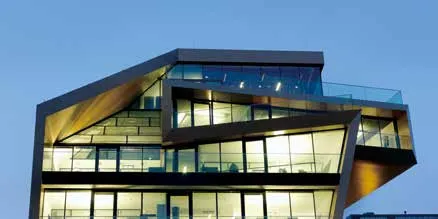
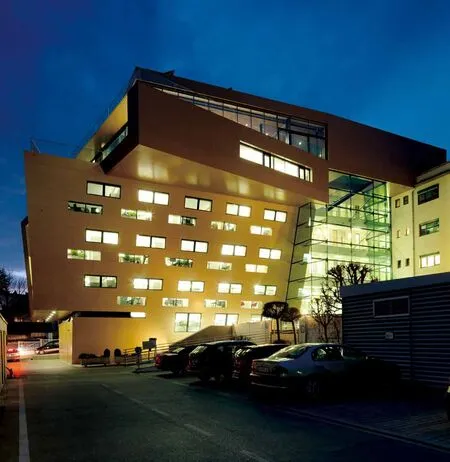

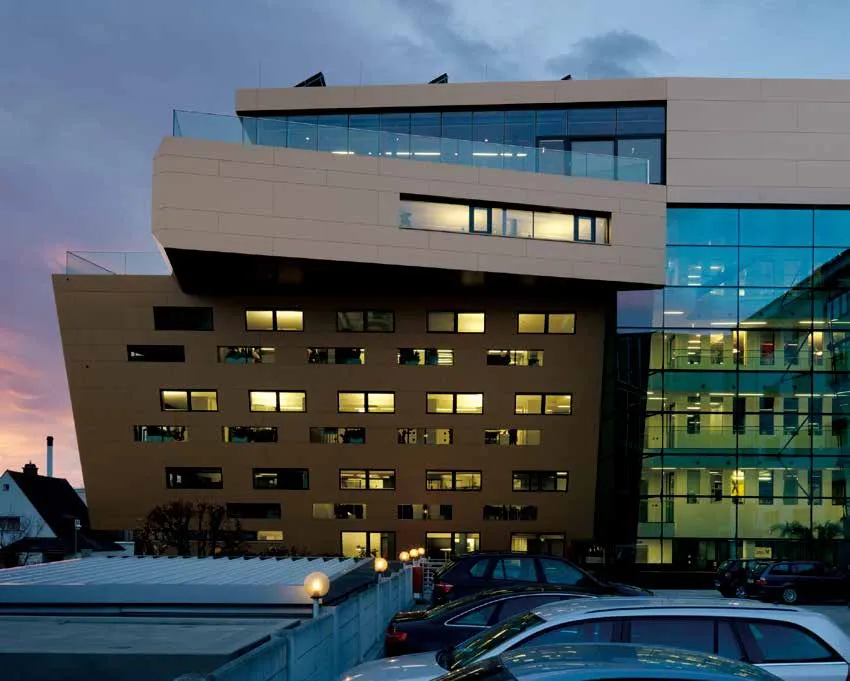
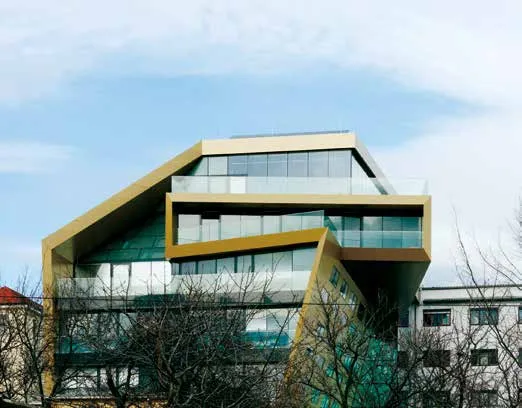
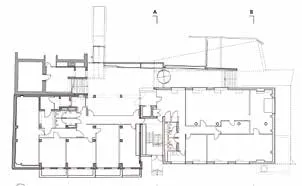
首层平面 ground floor plan
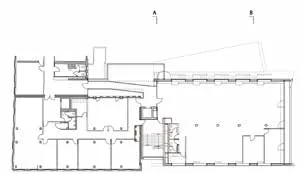
二层平面 second floor plan
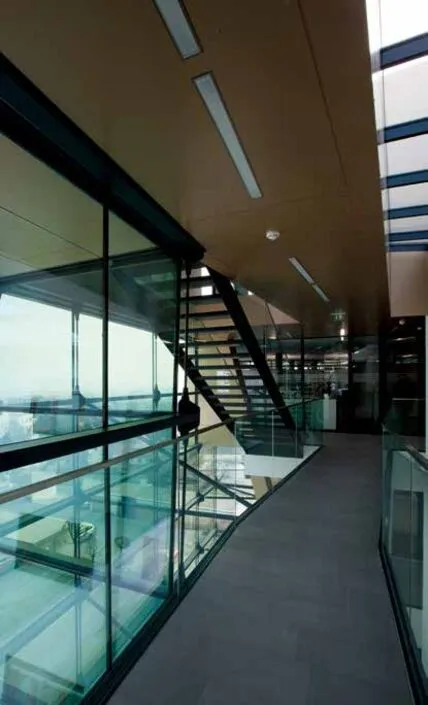
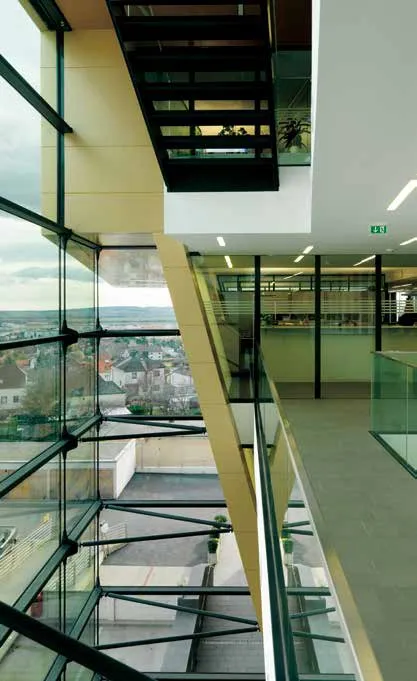
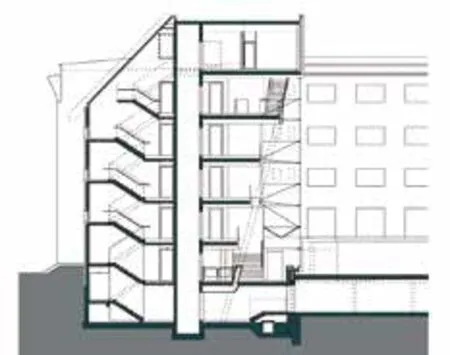
纵剖面图 longitudinal section
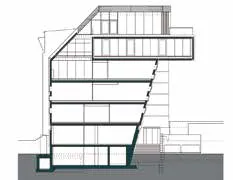
横剖面图 cross section
