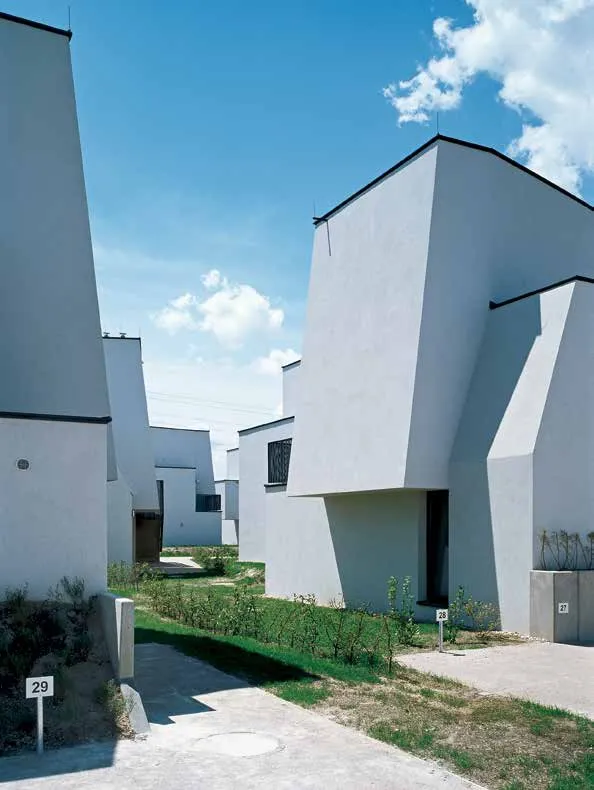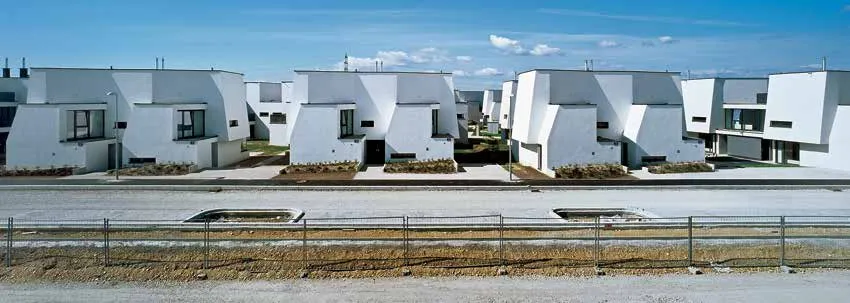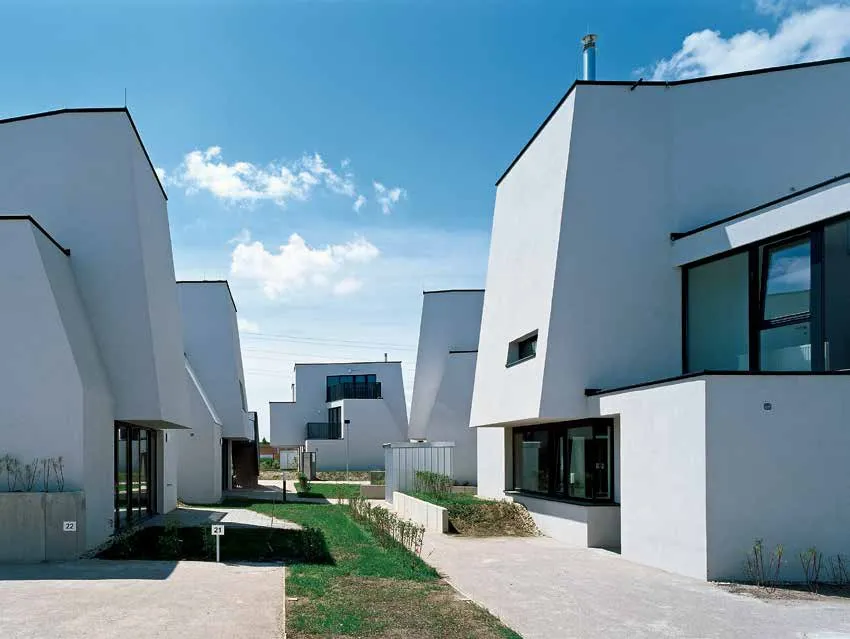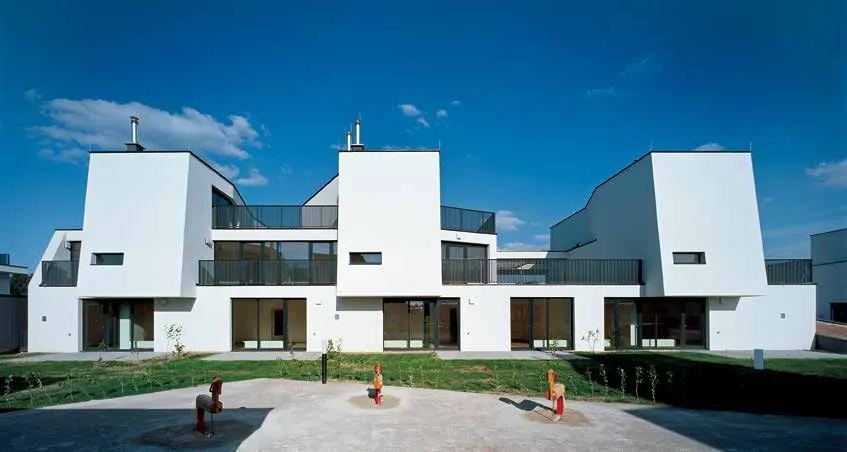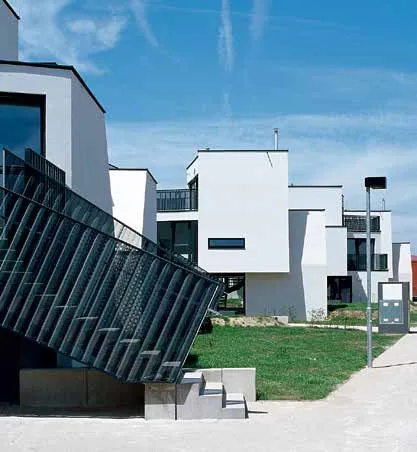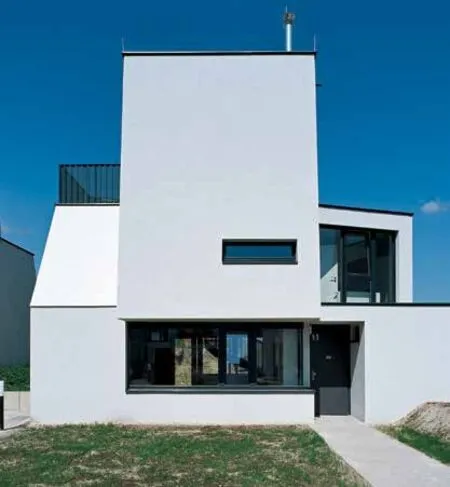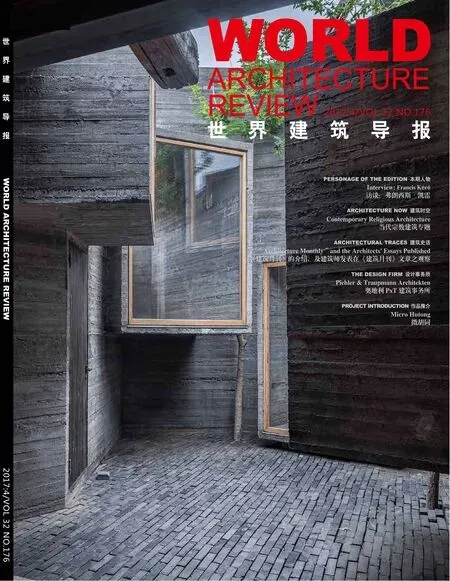Heustadelgasse 住区开发奥地利维亚纳
Heustadelgasse 住区开发奥地利维亚纳
Heustadelgasse Housing Development Vienna, Austria
业主:AH – Gemeinnützige Siedlungsgenossenschaft
Altmannsdorf u. Hetzendorf Gen.m.b.H. Vienna
BUWOG – Bauen und Wohnen Gesellschaft mbH. Vienna
设计合作方:
Landschaftsarchitektur - bauchplan Landschaftsarchitektur
Projektentwicklung - raum & kommunikation Korab KEG
日期:设计启动:2006年/施工:2008年/
竣工:2009年
可用建筑面积:9 179平方米
摄影:Rupert Steiner
Client: AH – Gemeinnützige Siedlungsgenossenschaft Altmannsdorf u. Hetzendorf Gen.m.b.H. Vienna
BUWOG – Bauen und Wohnen Gesellschaft mbH, Vienna
Design Partners:
Landschaftsarchitektur - bauchplan Landschaftsarchitektur, Vienna
Projektentwicklung - raum & kommunikation Korab KEG, Vienna
Year: Start of Design: 2006 / Start of Construction: 2008 /
Completion: 2009
Usable Floor Area: 9.179 m²
Photographs: Rupert Steiner
Groundfloor
介于花园城市和私家花园之间
从概念上来说,Neue Siedlerbewegung(新定居迁徙项目)的定位介于花园城市和私家花园住宅之间,也就是排屋和带私用花园的住宅之间。排屋的规划有序性和私家花园住宅的个性和密度形成鲜明对照。新定居迁徙项目的目的是建造介于二者之间的住宅,其设计理念与类型的空间定位也介于二者之间。这一设计理念也反映了这个区域被划为“花园定居区域”这一事实,因为“花园定居区域”的定义就是介于带私家花园的住宅与《维也纳建筑规范》中定义的第一类建筑物之间。
从建筑和城市规划方面来看,该项目的任务是为以后新的开发项目定义一种新的住宅类型。
类型学定义:点对称、适合增加新的用途、适合按比例缩放应用。为这个项目提出的类型学设计目的是以一种高品质的原型为基础,开发出各种在该项目完成之后仍可在该地区推广的设计方案。
这种新的住宅始终以点对称为基础开发,除了开窗之外,建筑的南北高程与东西高程相同(但不是轴向对称设计)。
这又意味着可以向各个方向延伸开发样式相同的连体住宅单元。点对称还允许按比例缩放,以一种简单而又美观的风格建造规格不同的住宅和公寓楼,甚至还可以延伸开发大小不同的连体住宅。这是一种综合多元化和简单化设计理念的新型住宅设计形式,使用一种住宅设计类型建造各不相同的新型住宅。这些房屋可以采用独立住宅、连体住宅、半独立的连体住宅和包含两个住宅单元的房屋或排屋,而且可以在需要遵守不同的规划法规规定的情况下用于高密度低层住宅楼的开发。房屋本身可以采用不同方式连接起来,每幢独立住宅又可以采用不同的设计版本。连体建造的多种可能性和个性化设计可以提供形式多样、可以灵活选择的方案。
Between garden city and allotment garden
In conceptual terms the Neue Siedlerbewegung (new settlement movement) is positioned somewhere between a garden city and an allotment garden, between a row house estate and an estate of houses on garden plots. The planned organization of the row house is contrasted with the individuality and density of the allotment garden house. The new settlement movement reconstitutes itself within this field of tension. The idea and type find themselves in a space in-between. This reflects the fact that this district is zoned as a “garden settlement area”, which itself is something in-between an allotment garden estate and Building Class 1 of the Vienna Building Regulations.
In architectural and urban planning terms the task was to develop a new typology for a new kind of development.
Typology: point symmetry, suitable for additive use, suitable for scaling up or down in size.
The typology proposed for this project is based on a prototype which, thanks to its qualities, can produce a wide variety of house types that is certainly not completely exhausted here and indicates possibilities that go far beyond this project.
The new estate house is built up consistently on the basis of point symmetry; apart from the fenestration the north and south elevations are identical (not axially symmetrical), as are the east and west elevations. This in turn means that the units can be coupled in all four directions. The point symmetry also allows scaling up and down so as to generate several different house sizes and apartment types in a simple and yet attractive way. It is even possible to couple houses of different sizes. The result combines diversity and simplicity in the form of the design of a new estate that, while it apparently uses only one house type is nevertheless constantly new and different. The houses can take the form of a freestanding single house, paired houses, a twin (semi-detached) house, a house containing two dwelling units, or a row house and, where different zoning laws apply, they can be used in the form of high density, low rise development. Just as the houses can be connected differently, every individual house can also be offered in a number of different versions. The multiple possibilities in terms of coupling as well as individual design result in a highly diverse and flexible range of options.
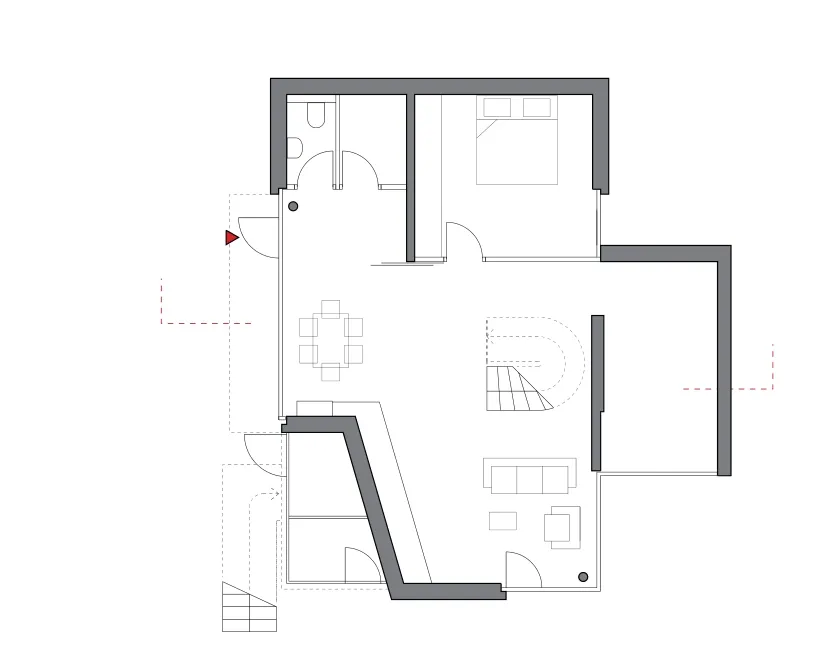
首层面图 ground floor plan
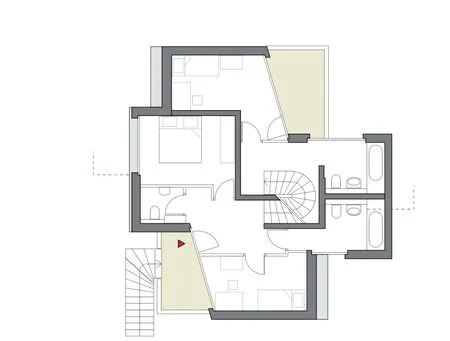
二层面图 first floor plan
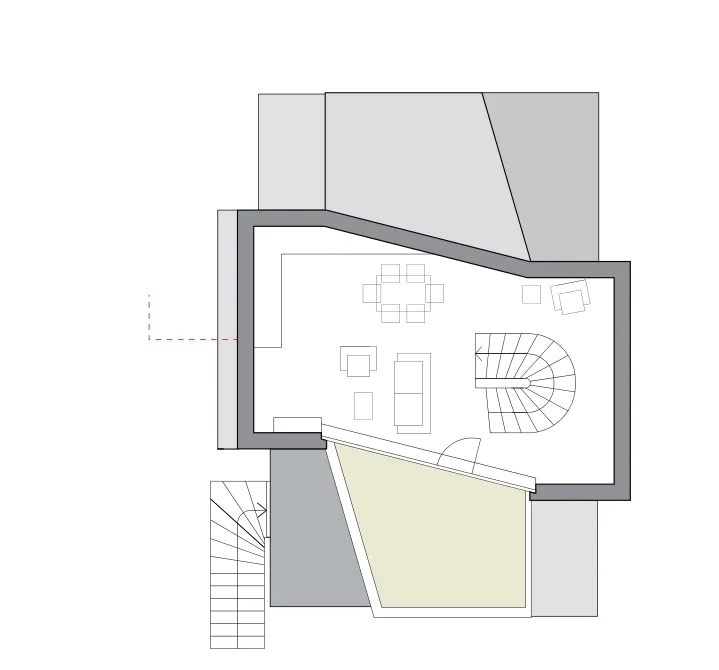
三层面图 second floor plan
