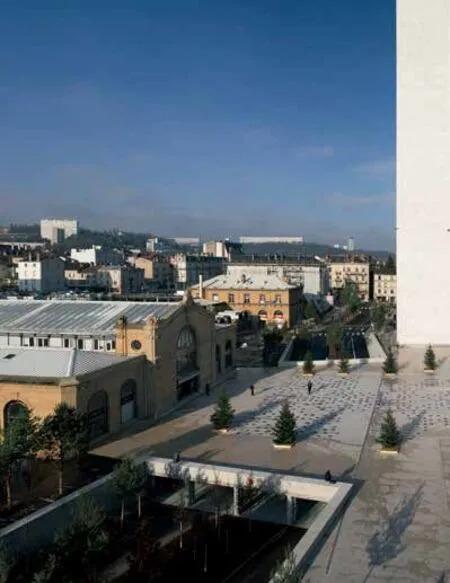南锡梯也尔广场前广场和停车场法国南锡
南锡梯也尔广场前广场和停车场法国南锡
Thiers Square in Nancy Forecourt and Car Park Nancy, France
竣工时间:2015年
业主 : Grand Nancy
合作方:杜地阳设计事务所,ARCADIS工程管理咨询公司,SEFIBA,Atelier Michel Desvigne
Completion time: 2015
Client : Grand Nancy
Partner: ARCADIS, SEFIBA, Atelier Michel Desvigne, Agence Duthilleul
梯也尔广场(Thiers Square)于2015年移交,自此成为整个区域布局的重要组成部分。广场的看台和混凝土修筑的楼梯可追溯至20世纪60年代,如今已改建为一处斜坡广场,琳琅的彩色玻璃照明与铺砌的路面融为一体。五彩斑斓的灯光下,通过绿树成荫的地面入口可进入广场下层。
在地下一层设有停车场,为出租车提供停车服务,同时为需要短期或长期停车的旅客提供服务。并且为直接进入车站提供便利。通过坡道入口可进入地下其余三层,前庭的彩色照明装置还为行驶提供了照明。
Thiers Square was handed over in 2015 and has since formed an essential element of the district’s layout. The stands and concrete stairways dating back to the 1960s were replaced by a sloping square punctuated by coloured glass lighting fixtures which are incorporated in the paved surfaces and light the lower level, accessible via the treelined floor openings.
On its first level, the overhauled car park accommodates the lower forecourt, which is intended for taxis and both short and long-term parking while providing direct access to the station. The coloured lighting fixtures of the forecourt light the way to the other three underground levels through a floor opening fitted with ramps.

总图 masterplan




