Development of residential-use portal framemade of solid-sawn timbers
KOMATSU Kohei, QUE Zeli, KOMATSU Kenji, HOSOKAWA Kiyoshi, KITAMORI Akihisa
(1.KyotoUniversity,Uji611-0011,Japan;2.NanjingForestryUniversity,Nanjing210037,China; 3.Yamasa-Mokuzai,Co.,Ltd.,Kagoshima893-1206,Japan;4.TimberTechnicalResearchCompany,Hamamatsu435-0042,Japan; 5.ResearchInstituteforSustainableHumanosphere,KyotoUniversity,Uji611-0011,Japan)
Development of residential-use portal framemade of solid-sawn timbers
KOMATSU Kohei1, QUE Zeli2, KOMATSU Kenji3, HOSOKAWA Kiyoshi4, KITAMORI Akihisa5
(1.KyotoUniversity,Uji611-0011,Japan;2.NanjingForestryUniversity,Nanjing210037,China; 3.Yamasa-Mokuzai,Co.,Ltd.,Kagoshima893-1206,Japan;4.TimberTechnicalResearchCompany,Hamamatsu435-0042,Japan; 5.ResearchInstituteforSustainableHumanosphere,KyotoUniversity,Uji611-0011,Japan)
With good timber drying know-how and precise pre-cut techniques, a residential-use portal frame system made of large cross sectional solid-sawn timber was developed by a commercial company. The beam-column joints consisted of beam-side parts and column-side parts. Each part was prefabricated in factory and assembled on site together along with steel sliding rails. On the other hand, column-leg joints consisted of column-part and leg-part. Two parts were connected using the slotted bolt connection method on site. Moment-rotational angle relationships of beam-column joints and column-leg joints were evaluated by partial full-scale experiments, and their non-linear relationship were modelled into polygonal skeleton curve and corresponding appropriate hysteretic models. In order to make sure the possibility of realizing residential-use portal frame made of solid-sawn timbers, full-scale portal frame specimens of 5 m span length and 2.7 m eave’s height made of large cross sectional dried Japanese cedar solid-sawn timbers were fabricated and tested by static push-pull cyclic loading protocol. From the results of this experiment, it was confirmed that the wooden portal frames showed excellent ductility subject to 1/10 rad shear deformation angle without any brittle member failures. Furthermore, by using the numerical analysis (a commercial finite element method program), it was predicted that the portal frames had non-linear behaviors.
residential-use; portal frame; solid-sawn timbers; beam-column joint
1 Introduction
Among the long history of timber construction, the modern timber semi-rigid portal frame is not a long period because the reliable beam-column or/and column-leg moment-resisting joints have not been developed until a few decades ago[1-3]. Most wooden residential house have been constructed using “conventional wooden post and beam construction method”[4-6], in which, the horizontal external forces as wind load or/and earthquake load were resisted by various types of shear walls. At the same time, it was a common sense that such engineered timber structure as a semi-rigid portal frame should only be constituted by glued laminated timber. Because the drying of large cross sectional solid-sawn timber is very difficult, to use the engineered timber structure as a semi-rigid portal frame, it is only possible to utilize the glued laminated timber with a stable moisture content (MC), which can ensure that no harm of drying split or distortions occured even for the large cross section components due to relative humidity changes.
Previously mentioned problem has been likely solved by a special timber drying technique which was developed originally by a commercial company located at Wakayama Prefecture in Japan. According to the information of the company[7], even if the solid-sawn timber has a dimension of 120 mm by 360 mm, it could be dried to an equilibrium moisture content of 9% to 12% throughout entire large cross section.
The goal of this article is to show the technical evidences that a residential-use semi-rigid portal frame made of pure solid-sawn timber could be successfully developed by combining this innovating timber drying technique and a few special timber jointing techniques developed by the authors. The details of the timber drying technique cannot be presented as the knowhow in this article because the special drying method belongs to the private company[7]. However, the details of the special timber jointing techniques would be described in this article. For the beam-column joint, a kind of interlocking timber joint technique using specially designed steel jigs[8]was utilized and its details would be provided. The column-leg joint, so-called “slotted bolted connection” technique[9]being utilized in the field of steel construction was applied to the timber construction and its details would also be given.
2 Materials and methods
2.1 Beam-column joint
The outline of beam-column joint system is shown in Fig. 1. This beam-column joint was consisted of column-side steel jig and beam-side steel jig as shown in Fig. 1a and 1b. The column-side steel jig was connected with column member using four through M12 bolts, nuts and specially designed bearing plate for back surface of the column as shown in Fig. 1c. On the other hand, the beam-side steel jig was connected with beam member by using Lagscrewbolt (denoted as LSB hereafter) as shown in Fig. 1c. This full threaded connector was invented by one of the authors for using as an axial force transmitting connector mainly in semi-rigid glulam portal frame structure[10].
In order to use wooden portal frame for residential house, it is important to make steel connection invisible from the aesthetic design point of view. From this design requirement, a new innovating joint system, which was invented by one of the authors[8], was adopted. This joint system was almost concealed within timber except the small part as shown in Fig. 1b and can be easily assembled on site by sliding down the beam-side steel jig along with the tan (1/30) sloped T-shape rail so as to conjunct tightly with column-side steel jig as shown in Fig. 1c. All conjunction jigs were composed of SS400 steel members and welded together precisely, and were preliminary attached into pre-processed solid-sawn timber in factory.
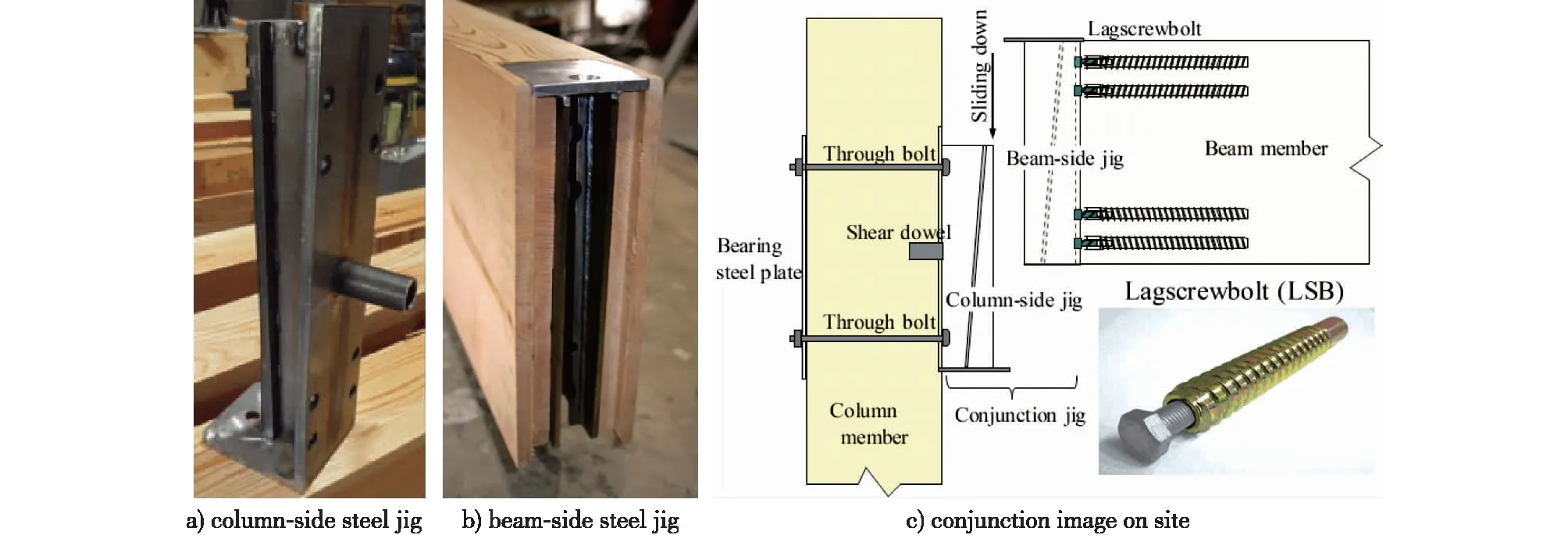
Fig. 1 Outline of the beam-column steel conjunction joint system

Fig. 2 Screw reinforcement for preventing excessive partial embedment by contact of steel jigs
Through previous research[11]on this jointing system, excessive partial embedment at both surfaces of column by rotational contact of steel jig was observed, so three screws were inserted around partial contact surfaces for the reinforcement of stiffness and strength of the jointing system as shown in Fig. 2.
2.2 Column-leg joint
Column-leg joint was basically constituted of column member and steel conjunction members as shown in Fig. 3. Four LSBs of 25 mm top diameter and 360 mm penetrating length were employed to connect column with the upper steel π-shape conjunction jig. These LSBs were penetrated into lead halls opened along with parallel to the grain direction from the end-surface of the timber using a specially modified high-power and slow rotating torque wrench.
The configuration of the steel leg joint was originally developed in this project by making use of the previous idea innovated by one of the authors[12]. This steel leg joint was consisted of two π-shape parts. Upper and lower π-shape jigs were connected using a pair of high-tension bolt (denoted as HTB) with intentionally longer bolt hall called as “slot”. Once HTB started to slip, upper steel jig started to rise up along with slot by accompanying with large energy dissipation due to the high-pressure friction thus this sys-tem could be expected as a kind of “friction dumper”. This kind of connection has been often called as “slotted bolted connection” (SBC) in the USA[9].

Fig. 3 Concept of column-leg joint
2.3 Experiment on beam-column joint
2.3.1 Specification of the joint
The details of beam-column joint adopted in the actual experiment for estimating stiffness and strength of the joint are shown in Fig. 4. Four LSBs of 25 mm top diameter and 360 mm penetrating length were employed to connect beam with beam-side conjunction steel jig as shown in Fig. 4a. Four pieces of M12 through bolts were employed to connect column with column-side steel conjunction jig by accompanying with six 8 mm(d)×16 mm full threaded screws for reinforcement of partial embedment as shown in Fig. 4b.
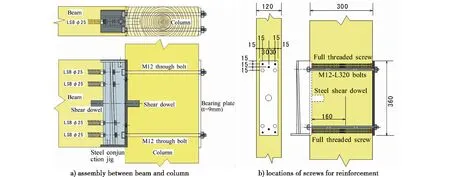
Fig. 4 Configuration of beam-column joint used for actual experiment
2.3.2 Solid-sawn timber of the beam-column joint
All pieces of timber were sawn, dried and pre-cut by Yamacho Co., Ltd., Wakayama, Japan. Timber species was Japanese cedar (Cryptomeriajaponica, D.Don) grown in Wakayama Prefecture, Japan. All processed materials were E-graded using end-surface tapping machine (longitudinal vibration method), and at the same time the moisture content were measured by the factory setting non-contacting micro-wave transmission MB3100 type moisture meter (ATA Co., Ltd.) in accordance with the Japanese Agricultural Standard. The parameters of timbers are shown in Table 1.

Table 1 Timbers used for beam-column joint experiment
2.3.3 Experimental method for beam-column joint
The test set-up for beam-column joint is shown in Fig. 5. By applying push-pull static cyclic loadP, moment (M) -rotational angle (θ) relationship, which was used for the numerical analysis of final portal frame specimen, was calculated in accordance with the following definition:
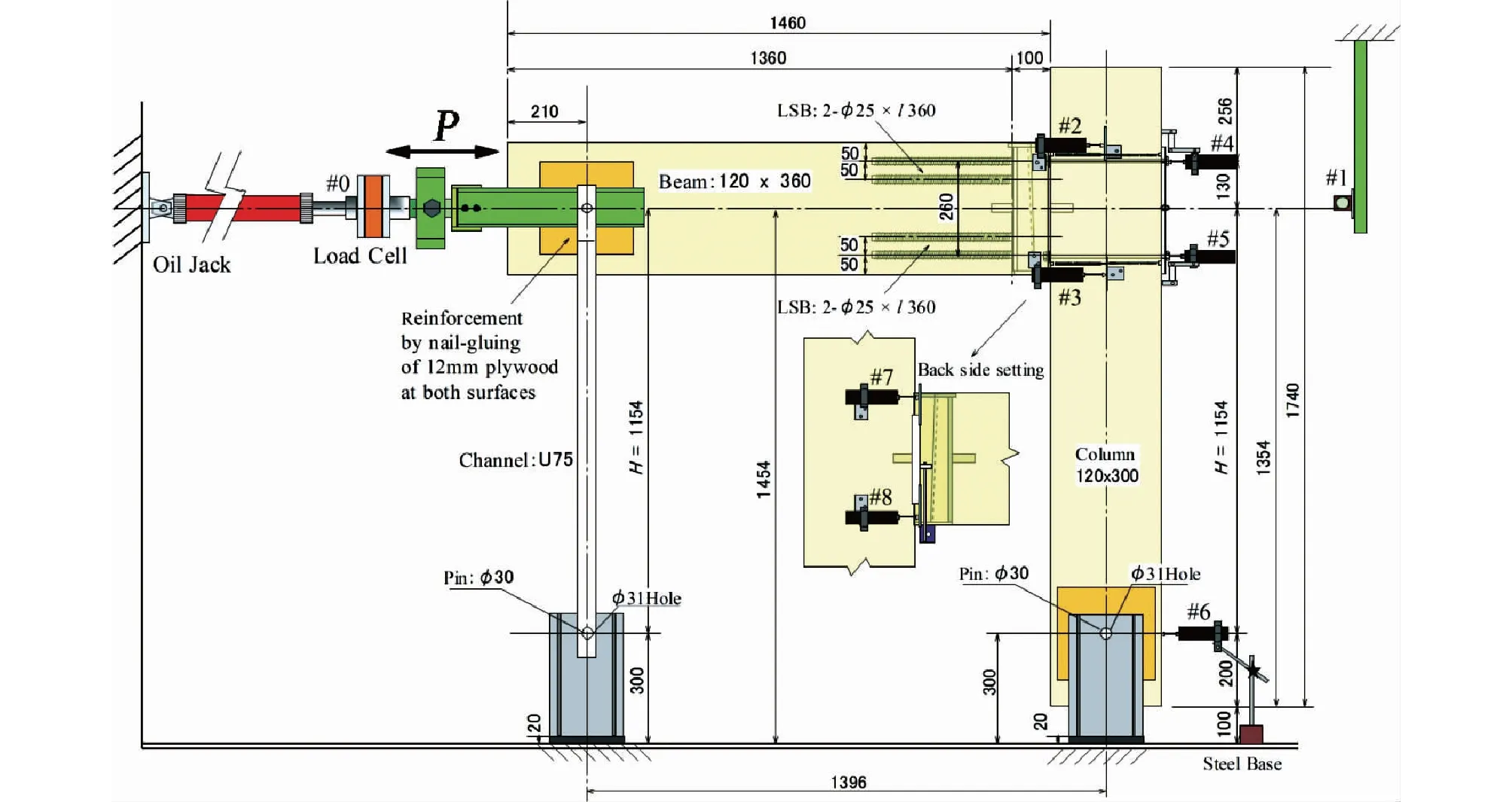
Fig. 5 Testing set-up for beam-column joint
(1)
where,H=1.154 m,Pwas applied horizontal load, kN;
(2)
where,h23was a distance between two measuring devices, mm;h(#2+#3) were deflection measured by #2 and #3 devices shown in Fig. 5, mm.
The pull-out displacement of LSB from conjunction jig was measured by #7 and #8 measuring devices, and embedment of bearing steel plate into back surface of column was measured by using #4 and #5 measuring devices.
The push-pull static cyclic loading was applied to make the apparent shear deformation angle (γ=δ/H1,δwas loading point displacement,H1was the distance between loading point and leg pin) obey to the following cycles protocol (once per cycle):
1st cycle wasγ=0→+1/300→0→-1/300→0;
2nd cycle wasγ=0→+1/200→0→-1/200→0;
3rd cycle wasγ=0→+1/150→0→-1/150→0;
4th cycle wasγ=0→+1/100→0→-1/100→0;
5th cycle wasγ=0→+1/75→0→-1/75→0;
6th cycle wasγ=0→+1/50→0→-1/50→0;
7th cycle wasγ=0→+1/30→0→-1/30→0;
8th cycle wasγ=0→+1/15→0→-1/15→0;
Last cycle wasγ=0→+1/10 orP=Pmax→P=0.8Pmax→γ=0.
2.4 Experiment on column-leg joint
2.4.1 Specification of the joint
The specification of column-leg joint specimen used for the joint test is shown in Table 2. Basic configuration of the joint was the same as that shown in Fig. 3.

Table 2 Specification of the leg-joint used for the joint test
2.4.2 Solid-sawn timber of the column-leg joint
Large cross sectional solid-sawn timber of 120 mm×300 mm was used. The resource of timber used for the column-leg joint test was fundamentally the same as that used in the beam-column joint test. Physical and mechanical properties of solid-sawn timber used for the column-leg joint test are shown in Table 3.

Table 3 Physical and mechanical properties of timbers
2.4.3 Experimental method for column-leg joint
The test set-up for column-leg joint is shown in Fig. 6. By applying push-pull static cyclic loadP, moment (M) -rotational angle (θ) relationship, which was used for the numerical analysis of final portal frame specimen, was calculated in accordance with the following definition:
M=PH
(3)
where,H=1.418 m,Pwas applied horizontal load, kN;
(4)
where,h23was a distance between two measuring devices, mm;h(#2+#3) were deflection measured by #2 and #3 devices shown in Fig. 6, mm.
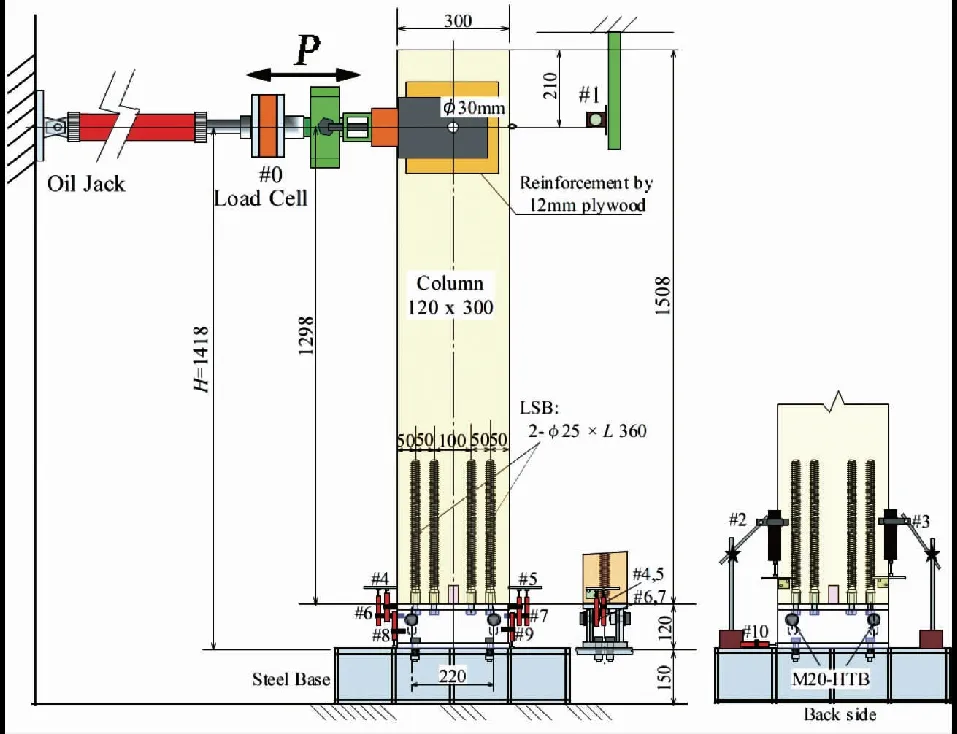
Fig. 6 Testing set-up for column-leg joint
The pure pull-out displacement of LSB from column member was measured using #4 and #5 measuring devices. Other measuring devices (#6-#10) were used for measuring deformations of steel jig.
The push-pull static cyclic load was applied to make the apparent shear deformation angle (γ=δ/H1,δwas loading point displacement,H1was distance between loading point and bottom of jig) obey to the following cycle protocol (once per cycle):
1st cycle wasγ=0→+1/300→0→-1/300→0;
2nd cycle wasγ=0→+1/200→0→-1/200→0;
3rd cycle wasγ=0→+1/150→0→-1/150→0;
4th cycle wasγ=0→+1/100→0→-1/100→0;
5th cycle wasγ=0→+1/75 →0→-1/75 →0;
6th cycle wasγ=0→+1/60→0→-1/60→0;
7th cycle wasγ=0→+1/50→0→-1/50→0;
8th cycle wasγ=0→+1/30→0→-1/30→0;
9th cycle wasγ=0→+1/20→0→-1/20→0;
10th cycle wasγ=0→+1/15→0→-1/15→0;
Last cycle wasγ=0→+1/10 orP=Pmax→P=0.8Pmax→γ=0.
2.5 Experiments on full-scale portal frame
2.5.1 Specification of the portal frame
Three replicates of the full-scale portal frame, which was consisted of 5 m span length and 2.7 m eave’s height, were prepared for making sure the possibility of a sole solid-sawn timber portal frame for the use in residential house. The test specimens were prefabricated in the factory in which all wooden members were sawn, dried and pre-cut. Specifications of the beam-column joint and column-leg joint were the same as those tested in previous sections. The test set-up of the timber portal frame is shown in Fig. 7.
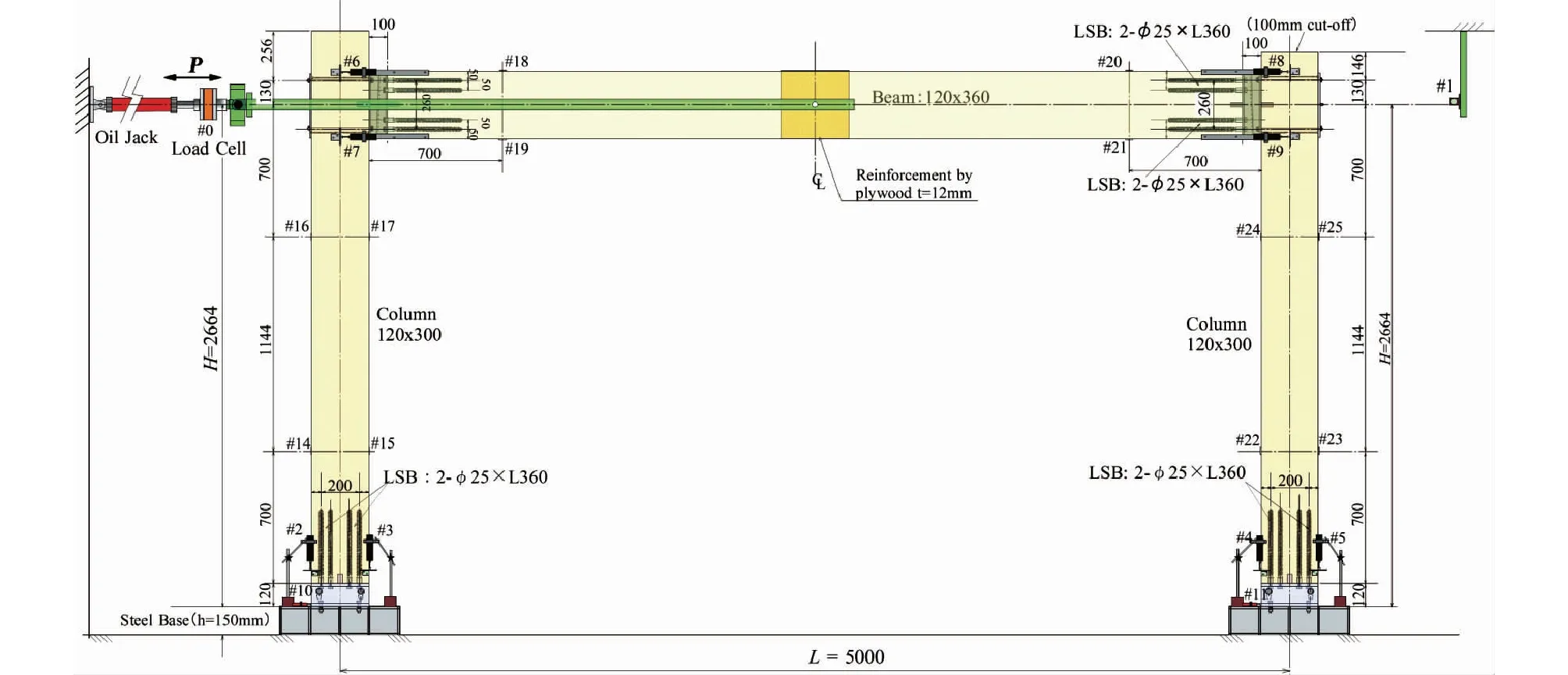
Fig. 7 Test set-up for the timber portal frame of 5 m span length and 2.7 m eave’s height
2.5.2 Solid-sawn timber of the portal frame
Large cross sectional solid-sawn timber of 120 mm×300 mm for column members and 120 mm×360 mm for beam members was used. The timber used for the full-scale portal frame test was the same as that used in the previous joint tests. Physical and mechanical properties of solid-sawn timber used for the portal frame test is shown in Table 4.

Table 4 Physical and mechanical properties of timbers used for full-scale portal frame experiment
2.5.3 Experimental method for full-scale portal frame
A feature of horizontal loading test on a full-scale solid-sawn timber portal frame is shown in Fig. 8.The push-pull static cyclic load was applied to make the apparent shear deformation angle (γ=δ/H1,δwas loading point displacement ,H1was distance between loading point and bottom of jig) obey to the following cycle protocol (once per cycle):
1st cycle wasγ=0→+1/300→0→-1/300→0
2nd cycle wasγ=0→+1/200→0→-1/200→0
3rd cycle wasγ=0→+1/150→0→-1/150→0
4th cycle wasγ=0→+1/100→0→-1/100→0
5th cycle wasγ=0→+1/75→0→-1/75→0
6th cycle wasγ=0→+1/50→0→-1/50→0
7th cycle wasγ=0→+1/30→0→-1/30→0
8th cycle wasγ=0→+1/20→0→-1/20→0
9th cycle wasγ=0→+1/15→0→-1/15→0
Last cycle wasγ=0→+1/10 orP=Pmax→P=0.8Pmax→γ=0

Fig. 8 Feature of a horizontal loading test on a full-scale solid-sawn timber portal frame
3 Results and discussion
3.1 Beam-column joint test analysis
3.1.1 Moment-rotational angle relationship and failure mode
The obtained moment (M) -rotational angle (θ) relationship is shown in Fig. 9. For the latter two specimens, loadings were stopped when first failure was observed by neglecting the protocols shown in Section 2.3.3. On the other hand, the first specimen was loaded in accordance with the full protocols. As the timber was relatively low grade(E70), two specimens showed brittle failure at the maximum bending moment point of column as shown in Fig. 10a and 10b. By taking these experimental results into consideration, timber of higher than or equal to E90 grade can be qualified for the members of full-scale portal frame specimen.

Fig. 9 Moment (M) -rotational angle (θ) relationship of beam-column joint specimens

Fig. 10 Failure phenomena in beam-column joint specimens
3.1.2 Envelope curve and normalized characteristic loop for analytical purpose
As the timber semi-rigid portal frame system is not so matured yet in Japan, it is recommended for the structural design of this type of timber structures to execute not only linear elastic allowable strength design but also more sophisticated structural design, such as performance based design or time-dependent response analysis to achieve sufficient safe and resilient performance. For this purpose, not only elastic performance but also nonlinear envelope curve and hysteretic loop properties of each joint in the portal frame must be evaluated precisely.
The envelope curves for moment (M)-rotational angle (θ) relationship of beam-column joint and a tetra polygonal line with tabulated data which was determined as the back-bone curve for non-linear numerical analysis of full-scale portal frame are shown in Fig. 11 and Table 5.

Fig. 11 Envelope curve with a tetra polygonal line
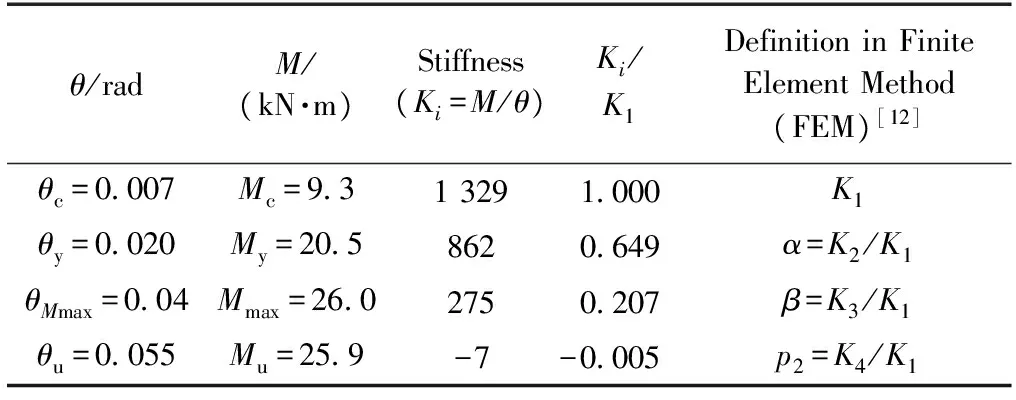
θ/radM/(kN·m)Stiffness(Ki=M/θ)Ki/K1DefinitioninFiniteElementMethod(FEM)[12]θc=0007Mc=9313291000K1θy=0020My=2058620649α=K2/K1θMmax=004Mmax=2602750207β=K3/K1θu=0055Mu=259-7-0005p2=K4/K1
Ductility factor[12]:p1=θMmax/θy= 1.65.
An example of normalized characteristic loop (denote as NCL[13]) function fitted on the normalized experimental data (M/Mmaxandθ/θmax) for moment-rotational angle relationship taken from the beam-column joint specimen is shown in Fig. 12a[10-13]. By combining the NCL-function with the tetra-polygonal data tabulated in Fig. 11. Arbitrary cyclic behaviors of the beam-column joint specimens were simulated by employing a non-linear Finite Element Method (FEM) program[14]as shown in Fig. 12b.
A NCL-function[10-13]in which minus was used for loading case and plus was used for unloading case is shown in equation (5).A,Bandnwere determined to fit the experimental data.

(5)
InthecaseofYL-25B4specimens,A=0.05,B=0.78,n1=0.01(for loading) andn2=12 (for unloading), were determined by try-and error method, respectively.

Fig. 12 NCL-function and its applicability to beam-column joint experimental data
3.2 Column-leg joint test analysis
3.2.1 Moment-rotational angle relationship and ultimate state
The obtained moment (M) -rotational angle (θ) relationship is shown in Fig. 13. In all specimens, stable Coulomb-friction phenomena between the upper steel-jig and lower steel-jig were observed after main slip at HTB occurred, therefore brittle pull-out failure of LSB could be arrested. The ultimate stage of column-leg joints is shown in Fig. 14 where large slip displacements along slot were observed. From these experimental results, it was confirmed that the SBC technique applied to the column-leg joint could dissipate sufficient energy due to friction between steel π-shaped jigs and also could play a role as the damper for preventing from the brittle failure at glulam parts.

Fig. 13 Moment (M)-rotational angle (θ) relationship of column-leg joint specimens

Fig. 14 Ultimate stage of column-leg joint specimens
3.2.2 Envelope curve and hysteretic loop for analytical purpose
For the same purpose as those mentioned in the beam-column joint, the envelope curve and hysteretic loop characteristics were evaluated also in the column-leg joint. The evelope curves for moment (M) -rotational angle (θ) relationship of column-leg joint and a tri-polygonal line with tabulated data which was determined as the back-bone curve for non-linear numerical analysis of full-scale portal frame are shown in Fig. 15 and Table 6. The tri-polygonal line as an envelope curve and corresponding hysteretic rules for unloading and re-loading case based on the Ramberg-Osgood curve[14-15]is shown in Fig. 16.
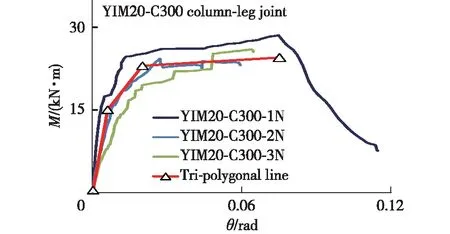
Fig. 15 Envelope curve with a tri-polygonal line

θ/radM/(kN·m)Stiffness(Ki=M/θ)Ki/K1DefinitioninFEM[12]θc=0006Mc=15025001K1=K0θy=002My=23057102286α=K2/K1θu=0075Mu=2452700109β=K3/K1
Ramberg-Osgood parameters[12]:Φ=0.01,γ=14,p3=1.
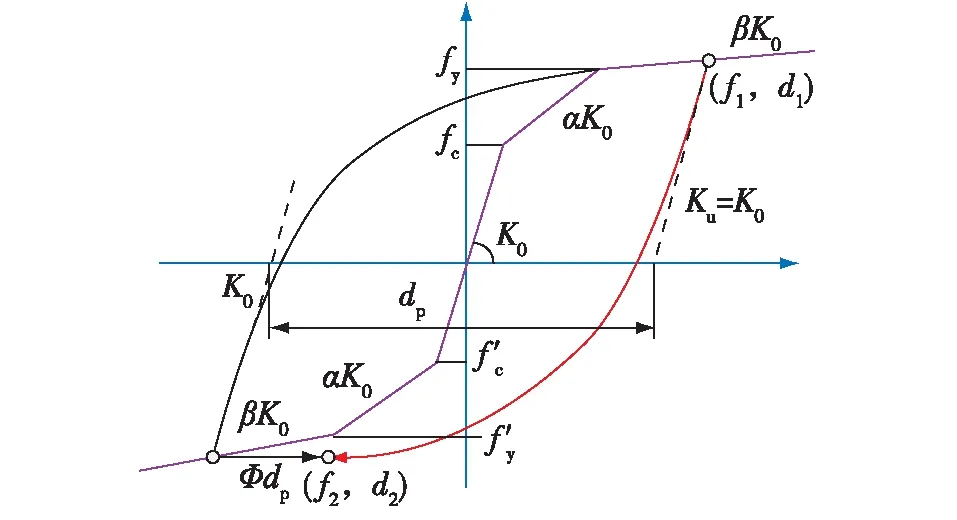
Fig. 16 Back-born curve and hysteretic rule
In the case of column-leg joint, as the rotational deformation was mainly caused by the slip between two π-shaped steel members accompanying with strong Coulomb friction, no degradingM-θrelationship was required for describing back-born relationship. Subject to the condition that the load should not exceed the pull-out strength of LSB, and as the shape of hysteretic loop showed quite similar to those which can be seen in steel constructions, therefore the famous “Ramberg-Osgood relationship”[15], which has been used in the field of steel structures, was adopted to describe the nonlinear moment (M) -rotational angle (θ) relationship as shown in Fig. 16[12-14].
An example of the comparison between experiment and analysis by FEM using the data in Fig. 15 is shown in Fig. 17. Functions for describing unloading part and re-loading part of Ramberg-Osgood curve being used in the FEM program[14]are indicated as equation (6) and (7).

Fig. 17 Comparison between experiment and FEM
(6)
where,
(7)
3.3 Full-scale portal frame
3.3.1 Shear force (Q) -shear deformation angle (γ) relationship
The FEM model is shown in Fig. 18 and the comparison between experimental observations and computed results for the full-scale portal frame structures is shown in Fig. 19. Although there was a slight increase in MOE from YF-C300B360-1 to YF-C300B360-3, as no methods could take the effect of member MOE into consideration on the evaluation of rotational stiffness of beam-column joint, FEM calculations were carried out using the same parameters shown in Table 5.
The agreements between the commutated and observed results were not always good. Especially in YF-C300B360-1, prediction of yielding point was slightly higher than the observed one.This discrepancy might be caused by relatively low MOE values of column members compared with other two specimens as shown in Table 4. The FEM analysis was executed by employing the same material constant for three specimens. According to the previous research[7-11], screws reinforcement on the narrow-surfaces of column showed clear effect on the enhancement of yielding point implying that the higher the MOE was, the higher the yielding point was. Thus, if much better prediction on the yielding point was required, a bit sophisticated theoretical treatments will be necessary for obtaining right envelope curve depending on the column member’s MOE. From practical point of view, this kind of nonlinear FEM analysis might be sufficient for giving the initial stiffness, allowable design performance, and post yielding large deformation properties of solid-sawn residential-use timber portal frame.

Fig. 18 FEM model for the portal frame

Fig. 19 Comparison between experiment and computation for the full-scale portal frames
3.3.2 Final situations of the test specimens
The final situations of the test specimen is shown in Fig. 20. All portal frames were loaded until the final shear deformation angle exceeds 1/10 rad which was thought to be the ultimate limit deformation of wooden residential houses. Due to the large deformation capacity involved in both beam-column joint and column-leg joint, no brittle failures at any timber members occurred. From these experimental results, it was confirmed that the solid-sawn residential-use portal frame composed of beam-column as well as column-leg joints specially developed in this study could sustain more than 1/10 shear deformation without any brittle member failures.
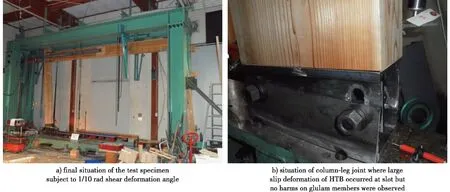
Fig. 20 Final situation of the test specimen
4 Conclusions
1) With good timber drying know-how and pre-cut techniques, a residential-use wooden portal frame system made of large cross sectional solid-sawn timber was developed by a commercial company.
2) The beam-column joint of the portal frame was composed of a kind of interlocking timber joint technique. Its moment-rotation relationship showed typical slip-pinching characteristic due to the partial embedment of wood as well as steel yielding behaviors. The nonlinear moment-rotational angle relationship was modeled with a tetra polygonal envelop curve and normalized characteristic loop (NCL) model.
3) The column-leg joint of the portal frame was composed of slotted bolted connection (SBC) system. Its moment-rotation relationship showed typical Coulomb-friction characteristics caused by the friction between two steel jigs. The nonlinear moment-rotational angle relationship was modeled with a trigonal envelop curve and Ramberg-Osgood hysteresis loop.
4) Full-scale wooden portal frames of 5 m span and 2.7 m eave’s height were made of the same members and joint system mentioned above, which showed excellent ductility subject to 1/10 rad shear deformation angle without any brittle member failures.
5) It was confirmed that a residential-use wooden semi-rigid portal frame could be developed successfully by utilizing innovating timber drying technique, interlocking timber jointing technique and steel friction damper technique.
Acknowledgement:
This research project was financially supported by “Wakayama Found for Promoting Relatively Smaller Companies”, Wakayama Prefecture, Japan. The authors would like to express their sincere thanks to this financial support.
[ 1 ]WALFORD G B. Proof testing of portal frames, part 4-frame 1 modified[R]. Rotorua:NZ Forest Research Institute Lab, 1970.
[ 2 ]MICHELL T M. Design of a rigid joint incorporating nailed steel side plates[M]//Timber design and detailing manual. Wellington:Ministry of Works and Development, 1979.
[ 3 ]KOMATSU K, KAMIYA F, HIRASHIMA Y. Full-size test and analysis on glulam two-storied portal frames[C]//Proceedings of the 1988 International Conference on Timber Engineering, 1988, 2, Seattle:205-220.
[ 4 ]SUGIYAMA H. Architectural structural calculation[M]//Design of wooden structure. Tokyo:Akatsuki Press, 1976.
[ 5 ]SUGIYAMA H. Timber structures[M]//2nd edition. Basis of architectonics. Tokyo:Kyoritsu Press, 2001.
[ 6 ]Japan Timber Engineering Society. Practice and deployment of timber engineering[M]//1st edition. New, timber structure architectural book. Tokyo:Inoue-shoin Press, 2012.
[ 7 ]High-temperature steam under low-pressure timber drying (高温蒸気式減圧乾燥) [EB/OL]:[2016-11-22]. http://yamacho-net.co.jp/dm.html.
[ 8 ]HOSOKAWA K. Steel connector for wooden structure and conjunction structure between column and beam in wooden structure:P2010-187004[P]. 2012-03-08.
[ 9 ]GRIGORIAN C, YANG T S, POPOV E P. Slotted bolted connection energy dissipation[J]. Earthquake Spectra, 1993, 9(3):491-504.
[10]KOMATSU K. Wooden column-beam joint structure using lag screw bolts:P2653414[P]. 1997-05-23.
[11]MURAKAMI S, KITAMORI A, KOMATSU K. Reinforcement on column-beam joint with large-cross-section lumber by full-threaded screws[C]//Summary of Technical Papers of Annual Meeting of Architectural Institute of Japan, Toukai, 2012:527-528.
[12]KOMATSU K. Junction structure of wooden members:P130008504[P]. 2011-07-04.
[13]TANI S, NOMURA S, NAGASAWA T, et al. Restoring force characteristics of reinforced concrete aseismatic elements (part 1):restoring force characteristics and metallization[J]. Transactions of Architectural Institute of Japan, 1972, 202:11-19.
[14]Kozo-system Co. Ltd. Technical Manual[Z]. 4th edition, 2016-10.
[15]RAMBERG W, OSGOOD W R. Description of stress strain curve by three parameters[R]. Washington, D.C.:National Advisory Committee for Aeronautics, 1943.
实心锯材用于住宅式龙门架的研究
KOMATSU Kohei1,2, 阙泽利2, KOMATSU Kenji3, HOSOKAWA Kiyoshi4,KITAMORI Akihisa5
(1.日本京都大学,宇治606-8501;2. 南京林业大学材料科学与工程学院,南京210037;3. 日本Yamasa-Mokuzai公司,鹿岛893-2501;4.日本木材技术研究公司,滨松 430-0824;5.日本京都大学生存圈研究所,宇治606-8501)
一个具有较高木材干燥技术以及精确预切割技术的商业企业开发出了由大截面实心锯材制备的住宅用龙门架体系。该体系的梁柱节点由梁端部和柱端部组成,每个部件都在工厂预制并现场组装,以便与钢滑轨锁在一起。另一方面,柱腿节点由柱子部分和腿部分组成,并采用开槽螺栓连接法将两部分现场连接。通过局部足尺试验评价了梁柱节点与柱腿节点的弯矩转角关系,并将其非线性关系建模为多边形骨架曲线和相应的滞回模型。为了确保由实心锯材制备住宅用龙门架的可能性,由5 m跨距长度、2.7 m檐口高度的干燥后的大截面实心日本雪松锯材制备了足尺龙门架试件,并进行了静态推-拉循环加载测试。结果表明,木质龙门架具有优异的延展性,在1/10弧度的剪切变形角下未出现任何脆性构件失效。同时,利用商业有限元程序进行数值分析,可以预测龙门架的整体非线性性能。
住宅用;龙门架;实心锯材;梁柱节点
TU366.2
A
2096-1359(2017)04-0134-12
date:2016-12-13 Revised date:2017-03-25
Financially supported by Wakayama Fund for Promoting Relatively Smaller Companies, Wakayama prefecture, Japan.
TU366.2 Document code:A Article ID:2096-1359(2017)04-0134-12
Author:KOMATSU Kohei, male, professor, mainly engaged in the research of wooden structure building. E-mail:kkomatsu@rish. kyoto-u.ac.jp

