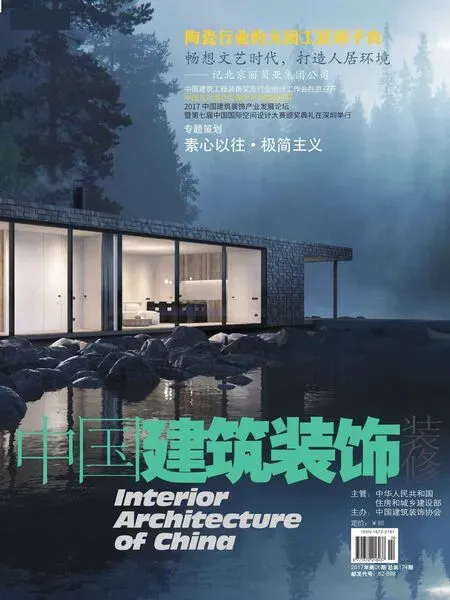黄金单身汉的理想居所
—— Bachelor公寓
黄金单身汉的理想居所
—— Bachelor公寓



We developed the apartment design "Bachelor" in Montenegro and it is an apartment for a young IT engineer. Its location is Budva, Montenegro, coastal area with the beautiful view from the windows.
We wanted to create an iconic and minimalist interior with a strict geometry. White minimalism and natural materials were two main principles in developing this interior. We are adepts of natural colors and materials. We created the open space area on the base of a laconic functional zoning plan. The core of the interior is the living area.
We follow the simplicity of white and like the monochromatic fond.
We often keep in mind the accents like lightning or furniture. It’s very important to find the right materials appropriate site. The main volume consists of white walls, natural flooring, curtain dividers.
We used items of famous manufactures: Poliform, Artemide, Deltalight, Zanotta, Duravit, Grohe.
A total area is 100 sq.m. Ceiling- 3 m
设计师在蒙特内格罗地区推出设计“Bachelor”公寓。这是一个专门为年轻的IT工程师量身而作的公寓。地点在蒙特内格罗的布德瓦,一处望向窗外可以看到美丽海景的地方。
设计师意欲用严格的几何结构创造出一个标志性的极简主义空间。白色极简和天然材料是这个室内装饰把握的两个主要原则。设计师在一个简洁的功能分区规划的基础上营造一个敞开的空间区域。内部的核心是起居间。
设计师遵循白色的简约,并钟情于单色。设计师始终将光色与家具等重点铭记于心。还有一点至关重要,那就是为恰当的地点物色恰如其分的材料。
主体由白墙、天然地板和分割区域的窗帘组成。
所用物品来自著名生产企业:Poliform, Artemide, Deltalight, Zanotta, Duravit, Grohe
面积共达100平方米。层高3米。




