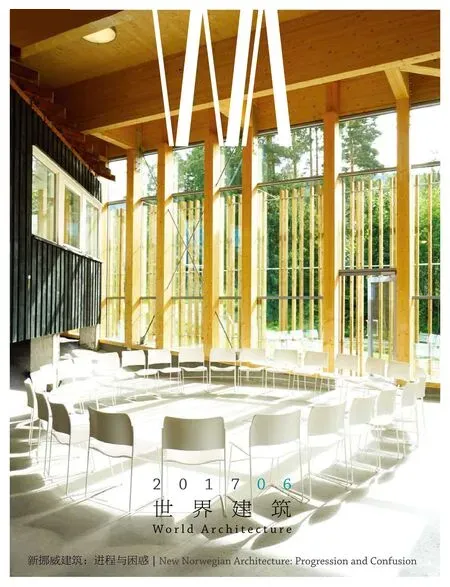格内维索恩学生住宅,卑尔根,挪威
建筑设计:3RW建筑事务所
格内维索恩学生住宅,卑尔根,挪威
建筑设计:3RW建筑事务所
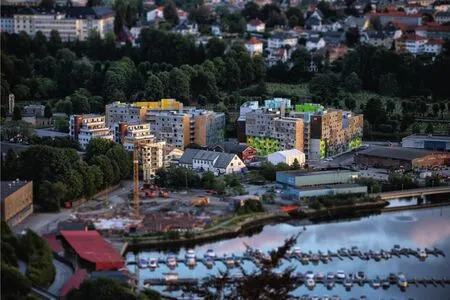
1 鸟瞰/Aerial view
位于格内维索恩的学生住宅项目试图回答当今城市发展中所面临的最大挑战之一:如何为大量的需要在市中心以低廉预算解决住房问题的人们创造良好的建筑?
如今,有27,000名学生分布在卑尔根这座城市的各种学术机构里。规划的宿舍若能顺应未来学生的需求,将加强它们在城市舞台上积极的参与作用。现在,这个城市为住宅实践提供了广泛的社会舞台,对它们的评价和更新是未来住宅战略的重要步骤之一。格内维索恩的转型区位于市郊,距卑尔根市中心约20分钟的步行距离。
该项目是一个由727个工厂预制模块构成的低成本建筑,通过船运到施工现场。 格内维索恩学生住宅项目是欧洲最大的模块化建筑之一。宿舍由小型居住单元和公共职能区组成,分布在17个不同的建筑群组中,高低错落,最高可达8层楼。该项目最终由两个单独的体块构成。分为两个独立区块的策略确保了整体目标的达成:即与周边地区和市中心保持明确而开放的视觉及物理联系。
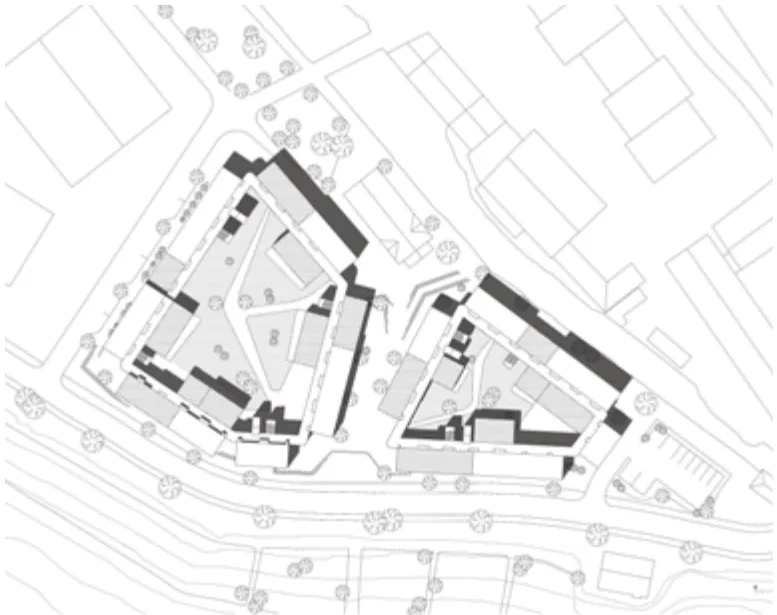
2 总平面/Site plan
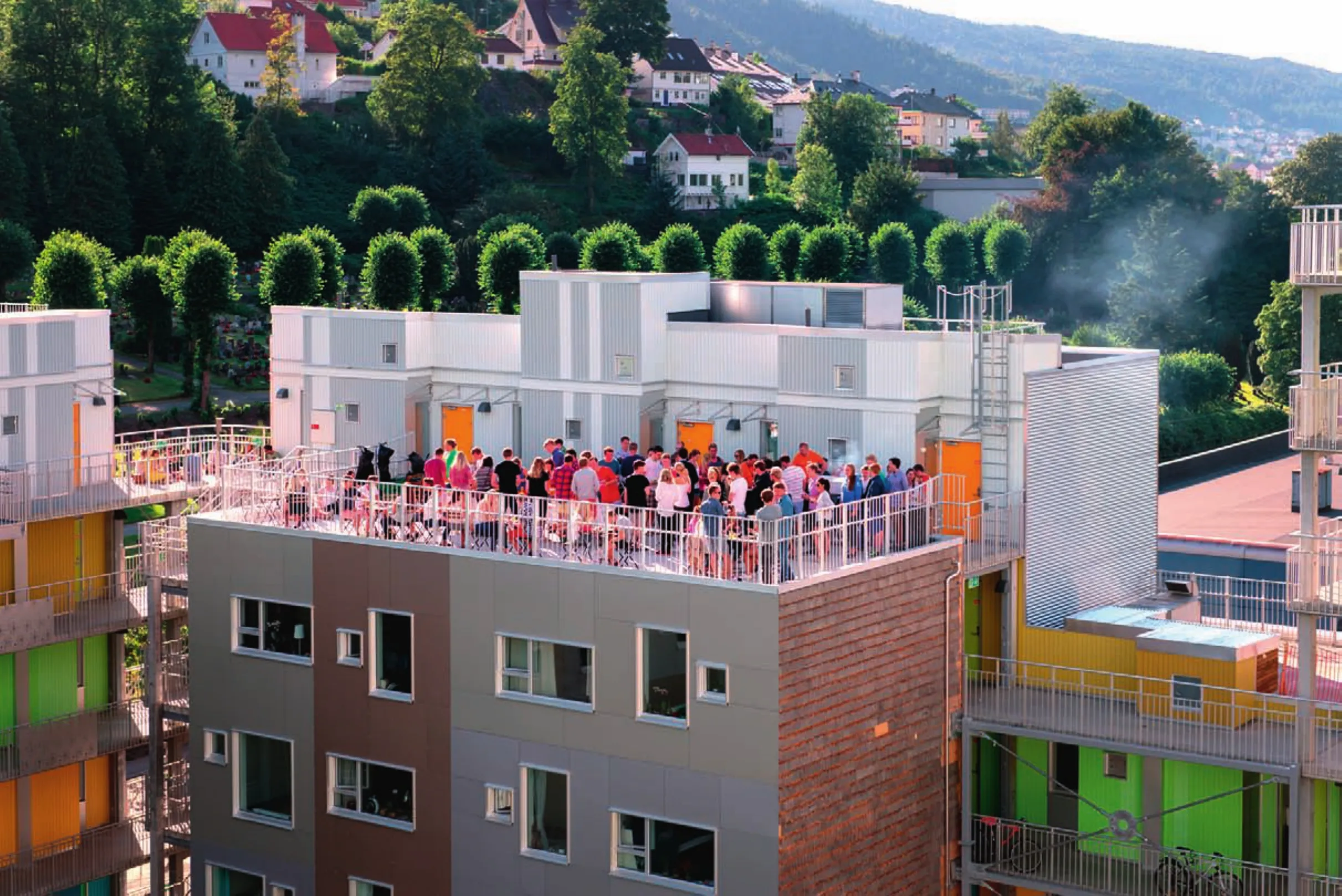
在每个体块内部,建筑连接着朝向开放内庭院的外部走廊。外廊的宽度为3m,因此它们既可作为住房单元的交通连廊,也可作为宽敞的户外公共空间,用于各种社交活动。这样一来,外部走廊就成了住宅单元与公共区域之间的半公共区域,有着明确的空间定义。开放的内部庭院被开发为具有不同花园和运动场的公共室外空间,可用于举办各种活动。
该项目总共可容纳约1000名学生,预计将对卑尔根的整体租金水平产生积极的影响。如过去一年所见,该项目可降低私人市场的租金价格,避免其进一步不受控制的增长。 (齐轶昳 译)
项目信息/Credits and Data
客户/Client: SiB Studentsamskipnaden i Bergen
地点/Location: Bergen, Norway
功能/Program: 727个学生公寓/727 student apartments
合作设计/Design Partners: Smedsvig Landskapsarkitekter AS, Multiconsult AS
承建商/Contractor: Faktor Industrier AS, Norsk betontindustri AS规模/Size: 20,750m2
项目时间/Project Period: 2009-2016
摄影/Photos: Cecilie Bannow
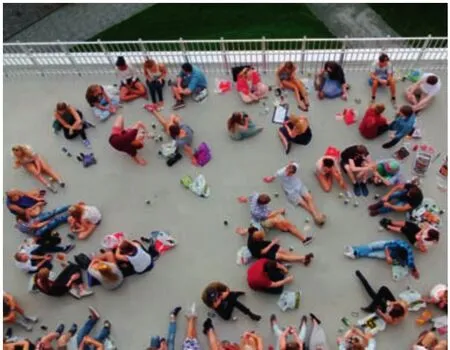
3.4 鸟瞰/Aerial views
The student housing at Grønneviksøren is an attempt to answer one of our biggest challenges in today's growing cities: How to create good architecture for a great number of people who need homes of low budget in the city centre?
Bergen is today home to 27,000 students spread over various academic institutions in the city. Planning accommodation complying with the future student needs will strengthen their role as active participants in the urban arena. As of today, the city offers a wide range of social arenas for them to participate in. Their evaluation and renewal will be necessary to complete future residential strategies. The transformation area of Grønneviksøren is located in the outskirts of the urban area with about 20 min. walking distance to the centre of Bergen.
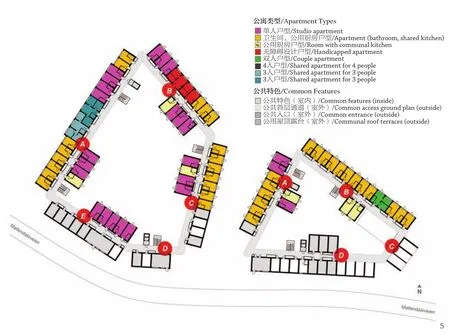
5 平面/Plan

6 夜景/Night view
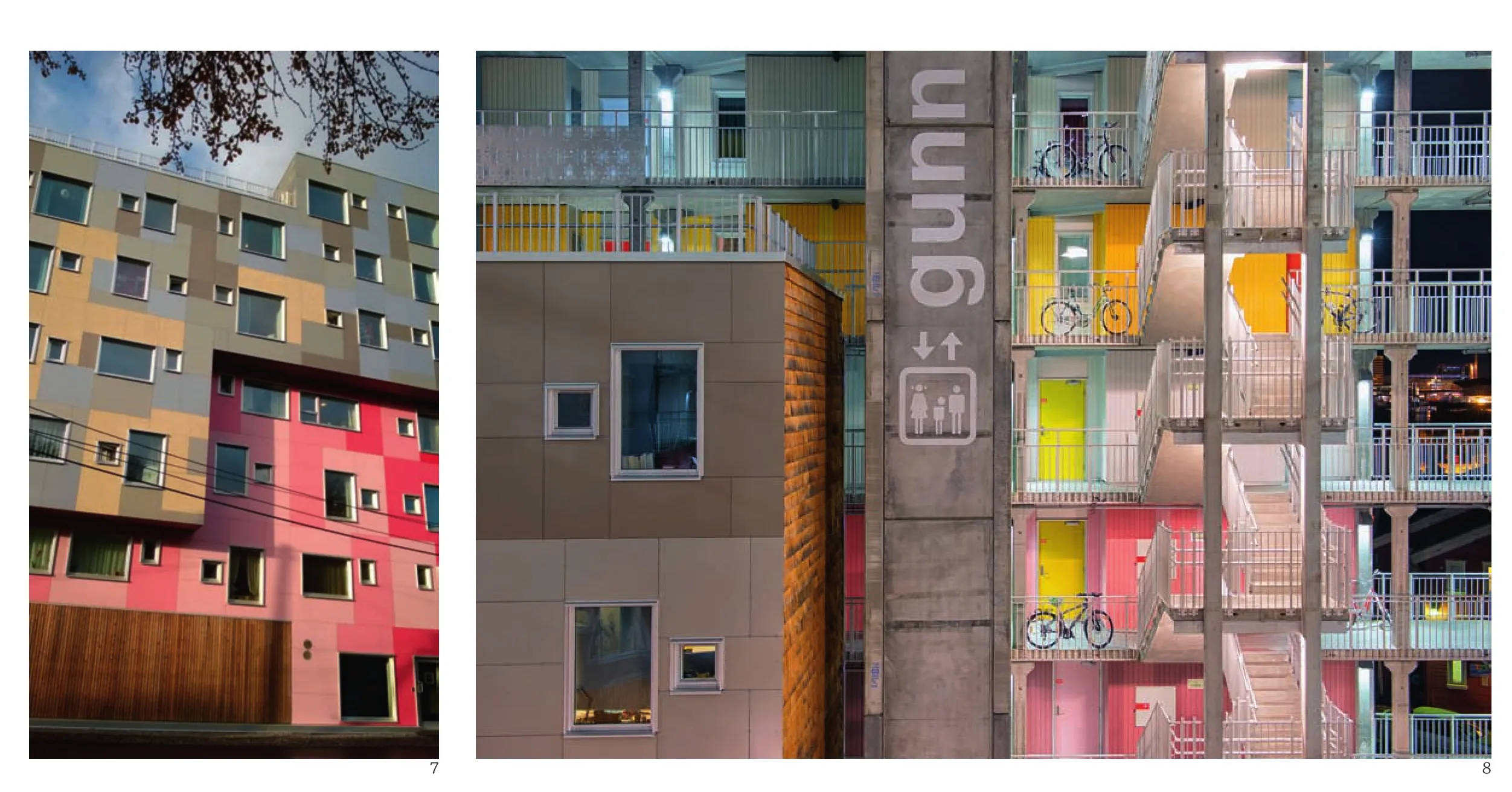
7.8 立面外景/Exterior views of façade
The project is a low cost building based on 727 modules manufactured in a factory and transported by boat to the construction site. Grønneviksøren represents one of the largest modular buildings in Europe. The student houses at Grønneviksøren consist of small living units and common functions distributed inside 17 different building groups with varying heights up to 8 floors. The project is realised as two separate building blocks. This division into two independent blocks ensures the overall ambition of clearly open visual and physical connections to the surrounding areas and the city centre.
Inside each block the building groups are connected with external galleries addressed towards the open inner courtyards. The external galleries have a width of 3 metres which provide that they can both be used as access walkways for the individual housing units, and common spacious outdoor areas for social encounters and activities. This provides the external galleries a clear role as semi-public zones of interaction between the individual housing units and the public areas. The open inner courtyards are developed as public outdoor spaces with different gardens and playgrounds that contribute to a wide range of activities.
With a total capacity of around 1000 students, the project is expected to have a positive impact on the overall rent levels in Bergen. Reducing the prices in the private market and avoiding further uncontrolled increases, as it has done in the past year.

9 外立面模块设计/Façade module design

10 南立面/South elevation
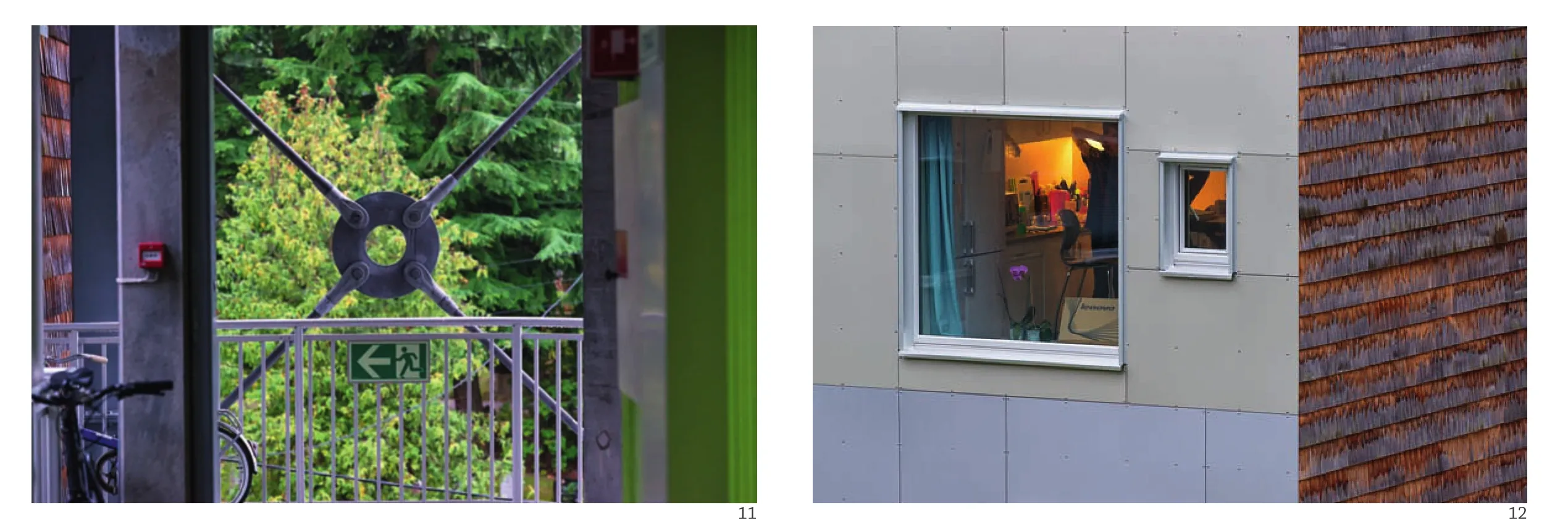
11.12 细部实景/Detail views

13.14 景观实景/Landscape views
评论
王韬:挪威人口稀少、冬季漫长。公共空间是挪威公共建筑设计中一个重要的元素,以便在寒冷气候下进行“室外”活动和社会活动。如同这个项目中的加宽连廊,既是宿舍楼间的交通联系空间,也是日常交往互动的地方。同时,作为世界平均收入最高的国家之一,挪威劳动力昂贵,而可施工时间短,因此装配式建筑得到大力发展,这是这个项目采用模块化预制住宅单元的主要原因。此外,与完全自由市场社会不同,在具有社会民主主义传统的挪威,通过社会营建的方式拉低住房价格与租金是住房政策的传统手段。挪威住宅建筑以上几个特点都集中体现在这个大学宿舍项目中,可见居住建筑与行为习惯、技术选择与社会条件之间密切的关系。
青锋:或许柏拉图仍然是正确的,在理念的恒久面前,现实的荣辱与起伏终将不值一提。勒·柯布西耶的多米诺体系就是这样的理念。尽管从马赛公寓到东京中银大厦,很多人对这一理念的现实成果不屑一顾,并且将这样的案例纳入现代主义的罪证,但是格内维索恩学生住宅这样的项目再一次证明,一个卓越建筑理念的内在力量往往是超越时代的。它之所以有效,在于我们今天面临的问题与100年前并没有绝对的差异,尤其是在有着庞大北漂人口、被高昂房价日益扭曲的北京。

15 纵剖面/Longitudinal sections
Comment
WANG Tao: Norway has a relatively small population and very long winters. Public space is an important element in the design of public buildings in Norway, in order to carry out "outdoor" activities and social activities in the cold weather. Like the widened corridor in this project, it's not only the transportation space between the dormitories, but also a place for daily interaction. In the meantime, as Norway is one of the highest average income nations in the world, labour is expensive, and the available time for construction is short, so prefabricated construction has obtained rapid development. This may be the main reason for using modular prefabricated residential units in this project. In addition, different from complete free-market societies, in Norway, which has the tradition of social democracy, it is a traditional method of housing policy to reduce the real estate price and rent through social construction. The above characteristics of Norwegian residential buildings are all reflected in this university dormitory project. This shows the close relationship between residential buildings and behaviour habits, technology choice and social conditions. (Translated by CHEN Yuxiao)
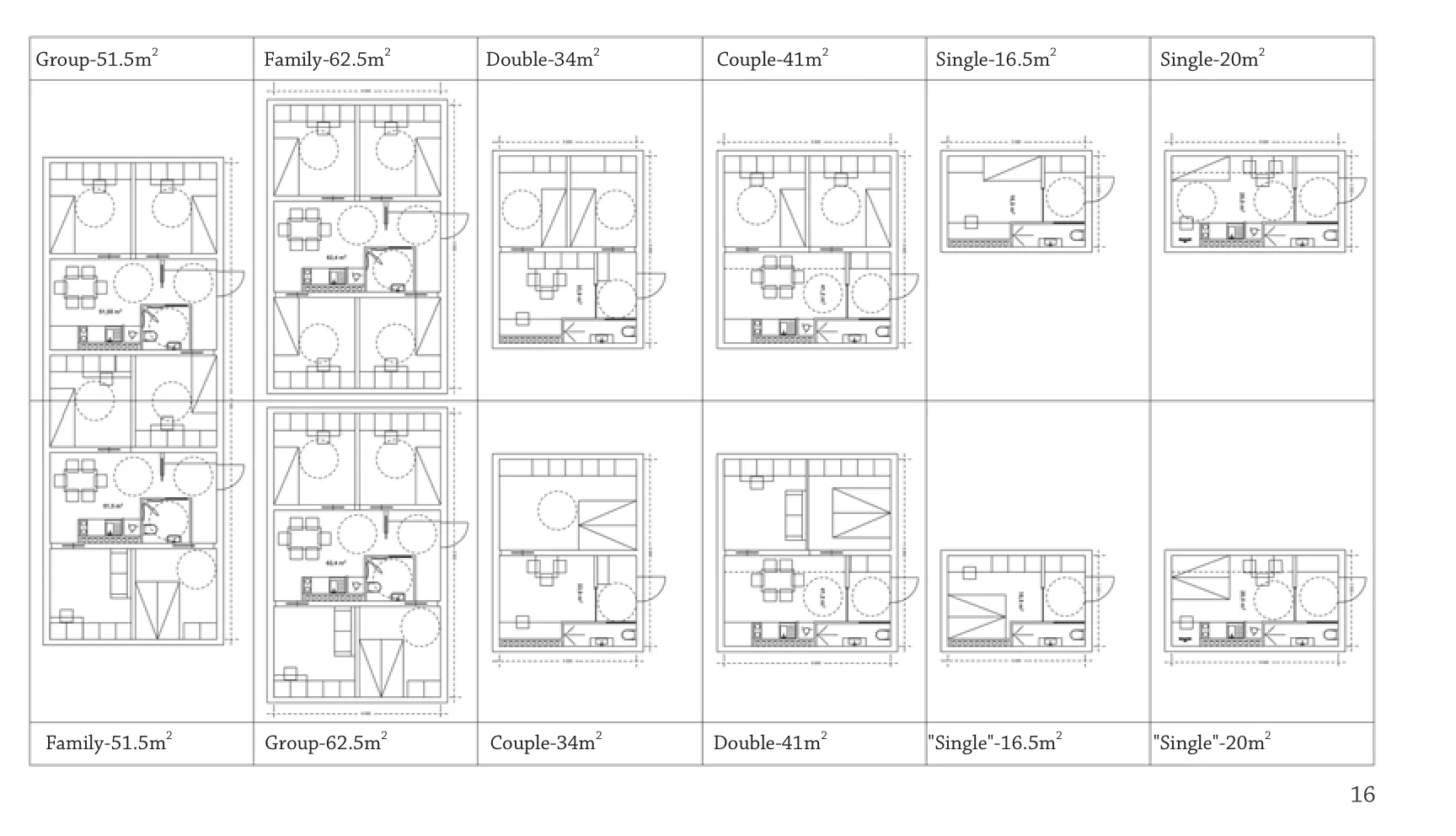
16 户型设计/Plan layouts design
QING Feng: Perhaps Plato is still right - compared with the eternity of concepts, the honours and disgraces in reality will not be worth mentioning. Le Corbusier's Domino system is a concept like this. Although from Marseilles Unite Habitation to the Bank of China Tower in Tokyo, many people pay no respect to the real achievements of this concept, and even add these cases to the crime evidence of modernism. But projects like Grønneviksøren student apartment proved again, that the internal force of a remarkable architectural concept is often beyond times. It is still effective because there is no actual difference between the problems we face today and those of 100 years ago, especially in Beijing, where there's a large number of immigrants, and is increasingly distorted by the high housing prices. (Translated by CHEN Yuxiao)
Architects: 3RW arkitekter

17 外景/Exterior view

