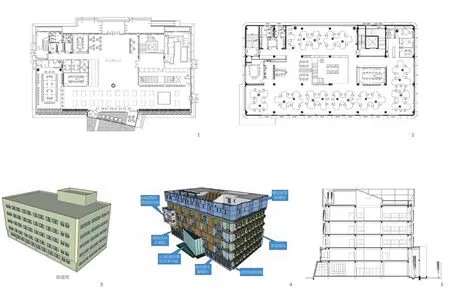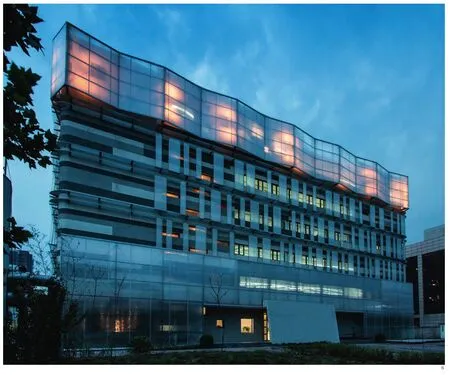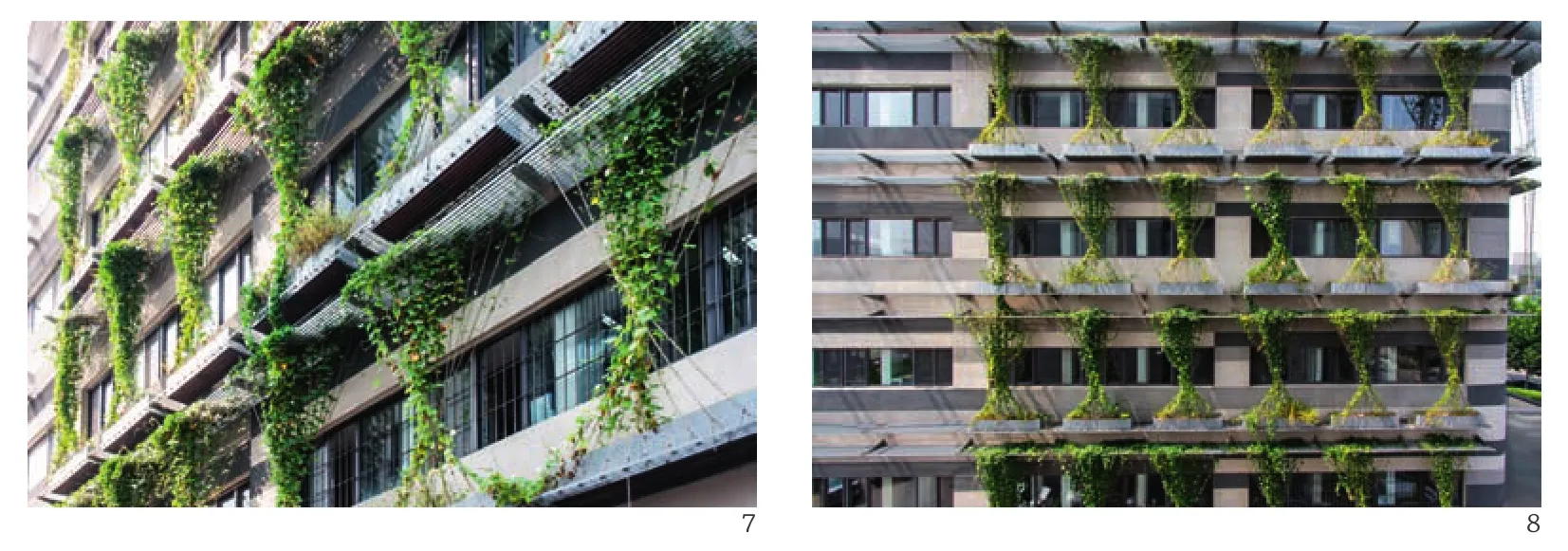天友绿色设计中心,天津,中国
建筑设计:任军
天友绿色设计中心,天津,中国
建筑设计:任军
天友绿色设计中心是一座既有厂房的绿色化改造, 借助问题导向方法,通过选择北方适宜技术和一些创新实验性技术的集成,实现了超低能耗的低成本改造目标。绿色技术体系包括气候核配合活动隔热墙、聚碳酸酯超级保温幕墙、艺术拉丝垂直绿化、垂直农业与屋顶农业、模块式地源热泵、温湿度独立控制地板辐射供冷供热空调、免费供冷、废弃材料艺术化等,借助绿色技术可视化,实现超低能耗技术与建筑美学的统一。建筑运营阶段的总能耗为40.17kwh/m2·a,空调采暖能耗仅为19.6 kwh/m2·a,达到了超低能耗的目标。
Tenio Green Design Centre is a green reconstruction project of the existing industrial buildings. Starting from a problem-oriented method, the project not only adopts the appropriate green technology integration but also attempts to use experimental innovative technologies to realize the target of ultra-low energy consumption. Green system includes climate core with active thermally insulated wall, Makrolon curtail wall with ultra-high thermal insulation, vertical greening, roof & vertical agriculture, ground source heat pump & water energy storage system, temperature and humidity independent-control air-conditioning system, free cooling source, rejected materials art form etc. The building realizes the actual operation consuming less energy and the integration of green technology and architectural art by means of technology visualization. Tenio Green Design Centre achieved the ultra-low energy consumption of unit building area is 40.17kwh/m2·a and among which the air conditioning and heating is only 19.6kwh/ m2·a.

1 首层平面/Ground fl oor plan2 五层平面/Fourth fl oor plan3.4 节能形体生成/Creation of energy-saving form5 剖面/Section
项目信息/Credits and Data
设计团队/Design Team: 王重,杨晓珍,丘地宏,何青,肖驰,张宝军/WANG Zhong, YANG Xiaozhen, QIU Dihong, HE Qing, XIAO Chi, ZHANG Baojun
建筑面积/Floor Area: 5700m2
建成时间/Completion: 2012
摄影/Photos: 贺之涵/HE Zhihan
Tenio Green Design Centre, Tianjin, China, 2012
Architect: REN Jun


6 外景/Exterior view7.8 立面/Facades

